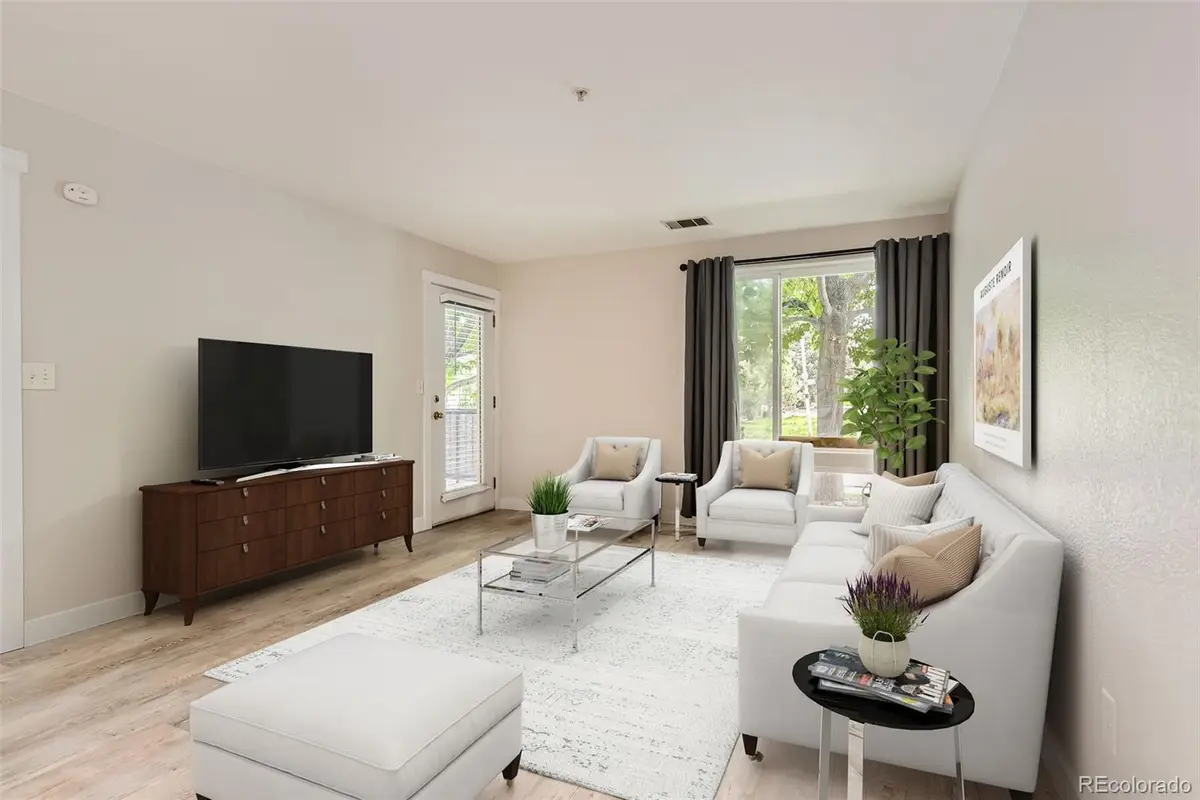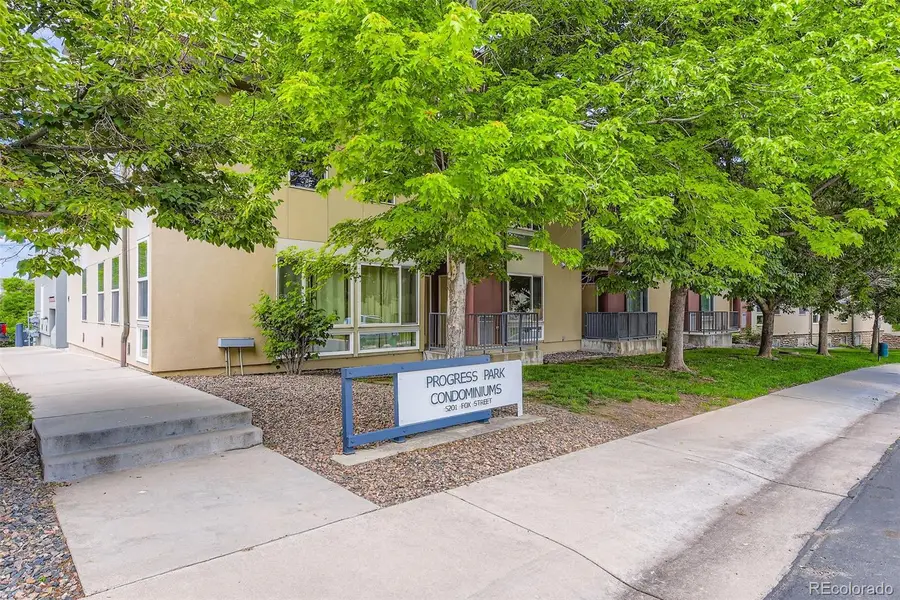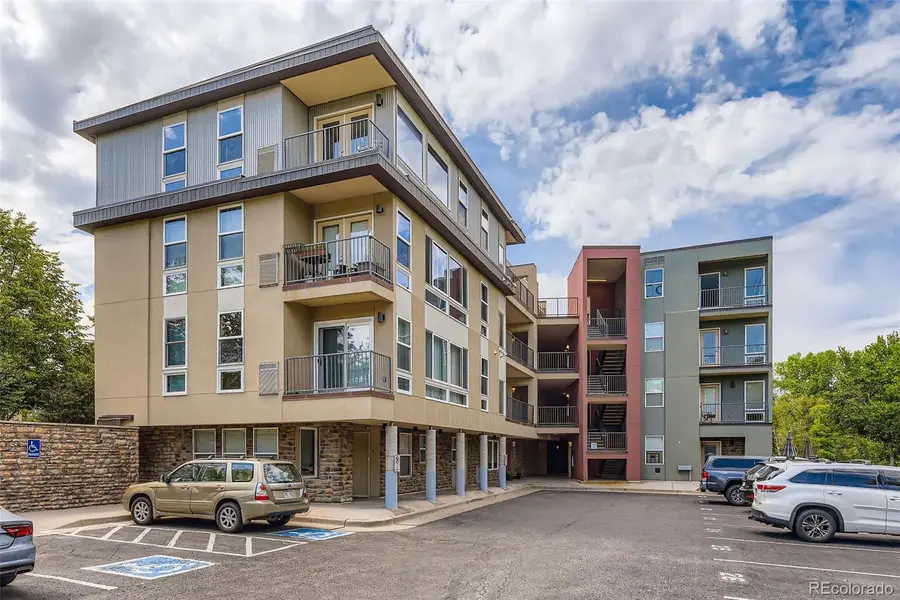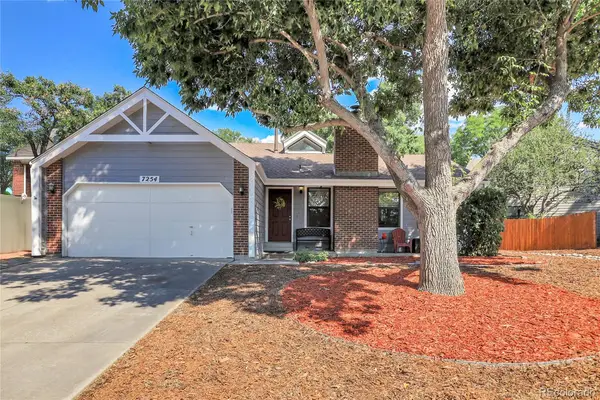5201 S Fox Street #102, Littleton, CO 80120
Local realty services provided by:Better Homes and Gardens Real Estate Kenney & Company



5201 S Fox Street #102,Littleton, CO 80120
$269,400
- 1 Beds
- 1 Baths
- 844 sq. ft.
- Condominium
- Active
Listed by:rhonda snyderrhonda@rhondasnyder.com,303-525-3000
Office:urban companies
MLS#:8402830
Source:ML
Price summary
- Price:$269,400
- Price per sq. ft.:$319.19
- Monthly HOA dues:$334
About this home
Enjoy this spacious 1 bedroom in wonderful Littleton built in 2004*Only 1 mile to downtown, main street! Located right next to Progress Park & Dry Creek trail for direct assess to abundant nature for a walk or run*Entering the building on the south, follow the covered, open corridor for entry to your 1st floor unit*Step inside to a dining area, great for friends/family*This could also be a nice study room for you to work from home*There is a drywall cut out in the dining room with views into the kitchen*The kitchen is open with an island*There is ample, solid wood cabinetry for storage*The seller has purchased brand new stainless steel appliances, just for you! New luxury vinyl flooring cover the living areas*The home is freshly painted inside*Next to the kitchen is the large living area*A picture window has views to the east*A nice outdoor patio is located right off this room*The bedroom is next with a very large, walk-in closet*It has direct access to the updated, full bath & laundry closet*The washer & dryer are included*There is a door to the patio from the bedroom as well*There is your own reserved parking space just outside the building for convenience, space #1*There are 2 parking lots in this community with several guest parking spots plus street parking *Hot water heat & central A/C in the storage unit closet*There is a secured mailroom for mail & packages in the lower level*Also a secured hallway access to your own climate controlled, (roughly 6X12 foot)locked storage closet*This is one of the newest communities in this location*Peaceful*Dry Creek trail leads to the Highline Canal for even more trails*Cornerstone Park offers live music, new, lighted pickle ball courts, skate park & more*Chuze Fitness or Buck Rec Center are close for fitness needs*Retail support, restaurants & coffee shops all around*You cannot beat the location with access to Broadway to venture downtown or Belleview to head west to the mountains*This is one listing you do not want to miss
Contact an agent
Home facts
- Year built:2004
- Listing Id #:8402830
Rooms and interior
- Bedrooms:1
- Total bathrooms:1
- Full bathrooms:1
- Living area:844 sq. ft.
Heating and cooling
- Cooling:Central Air
- Heating:Forced Air
Structure and exterior
- Roof:Composition
- Year built:2004
- Building area:844 sq. ft.
- Lot area:0.01 Acres
Schools
- High school:Littleton
- Middle school:Goddard
- Elementary school:Field
Utilities
- Water:Public
- Sewer:Public Sewer
Finances and disclosures
- Price:$269,400
- Price per sq. ft.:$319.19
- Tax amount:$1,607 (2024)
New listings near 5201 S Fox Street #102
- Coming SoonOpen Sat, 10am to 1pm
 $625,000Coming Soon3 beds 2 baths
$625,000Coming Soon3 beds 2 baths7254 S Houstoun Waring Circle, Littleton, CO 80120
MLS# 6426157Listed by: LPT REALTY - New
 $305,000Active2 beds 2 baths1,105 sq. ft.
$305,000Active2 beds 2 baths1,105 sq. ft.8100 W Quincy Avenue #N11, Littleton, CO 80123
MLS# 9795213Listed by: KELLER WILLIAMS REALTY NORTHERN COLORADO - Coming Soon
 $720,000Coming Soon4 beds 3 baths
$720,000Coming Soon4 beds 3 baths7825 Sand Mountain, Littleton, CO 80127
MLS# 1794125Listed by: BC REALTY LLC - Open Sun, 1 to 3pmNew
 $1,300,000Active6 beds 4 baths4,524 sq. ft.
$1,300,000Active6 beds 4 baths4,524 sq. ft.5573 Red Fern Run, Littleton, CO 80125
MLS# 2479380Listed by: LUXE HAVEN REALTY - New
 $750,000Active4 beds 3 baths2,804 sq. ft.
$750,000Active4 beds 3 baths2,804 sq. ft.5295 W Plymouth Drive, Littleton, CO 80128
MLS# 4613607Listed by: BROKERS GUILD REAL ESTATE - Open Sat, 11 to 1amNew
 $930,000Active4 beds 4 baths5,260 sq. ft.
$930,000Active4 beds 4 baths5,260 sq. ft.10594 Wildhorse Lane, Littleton, CO 80125
MLS# 7963428Listed by: BROKERS GUILD REAL ESTATE - Coming Soon
 $500,000Coming Soon3 beds 3 baths
$500,000Coming Soon3 beds 3 baths6616 S Apache Drive, Littleton, CO 80120
MLS# 3503380Listed by: KELLER WILLIAMS INTEGRITY REAL ESTATE LLC - Open Sun, 11am to 2pmNew
 $464,900Active2 beds 3 baths1,262 sq. ft.
$464,900Active2 beds 3 baths1,262 sq. ft.9005 W Phillips Drive, Littleton, CO 80128
MLS# 4672598Listed by: ORCHARD BROKERAGE LLC - Open Sat, 11am to 1pmNew
 $980,000Active4 beds 5 baths5,543 sq. ft.
$980,000Active4 beds 5 baths5,543 sq. ft.9396 Bear River Street, Littleton, CO 80125
MLS# 5142668Listed by: THRIVE REAL ESTATE GROUP - New
 $519,000Active2 beds 2 baths1,345 sq. ft.
$519,000Active2 beds 2 baths1,345 sq. ft.11993 W Long Circle #204, Littleton, CO 80127
MLS# 2969259Listed by: TRELORA REALTY, INC.
