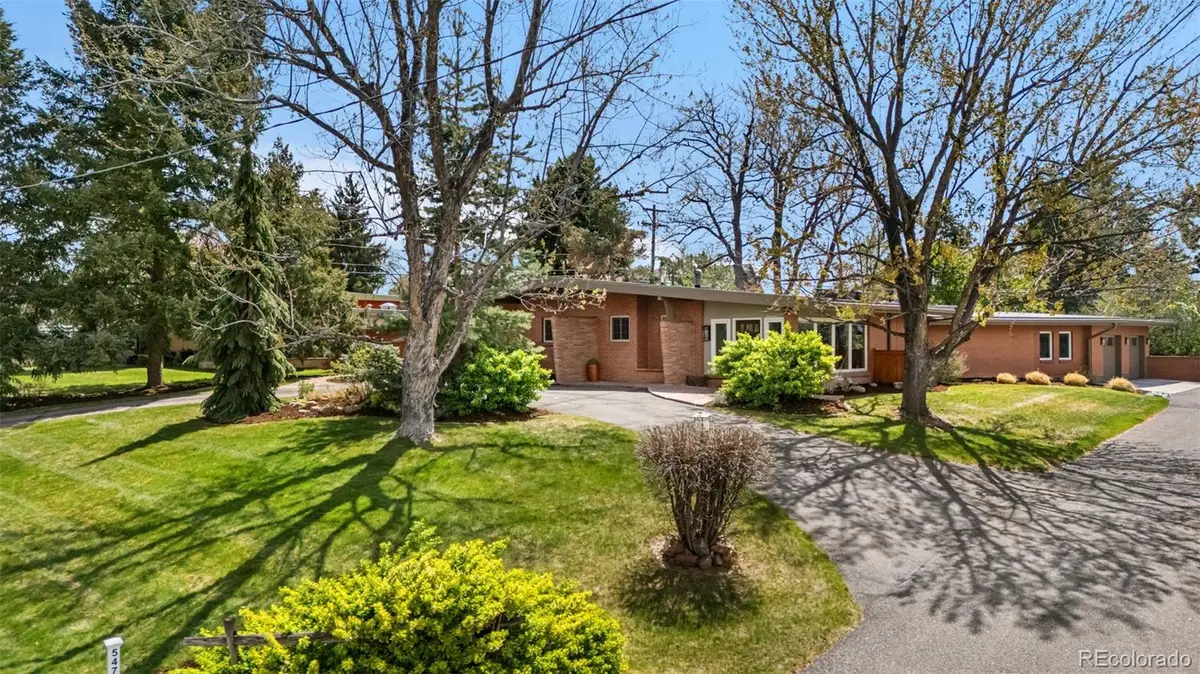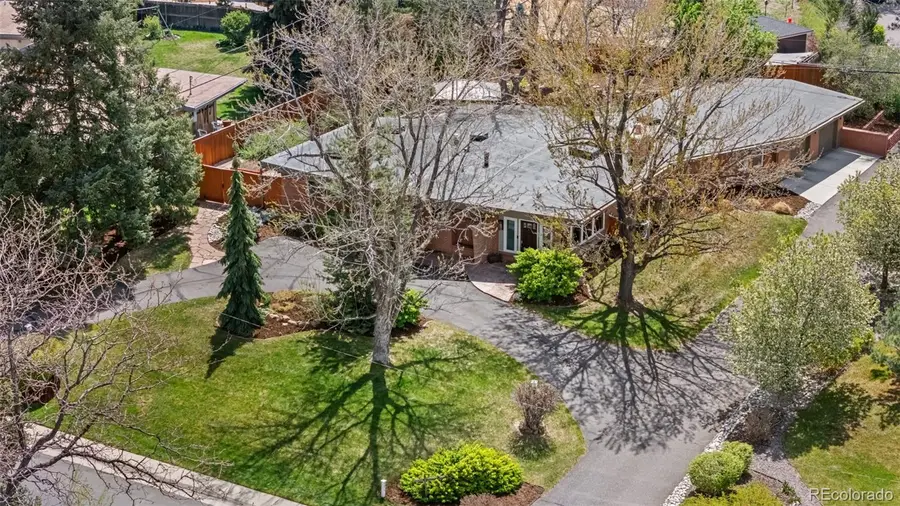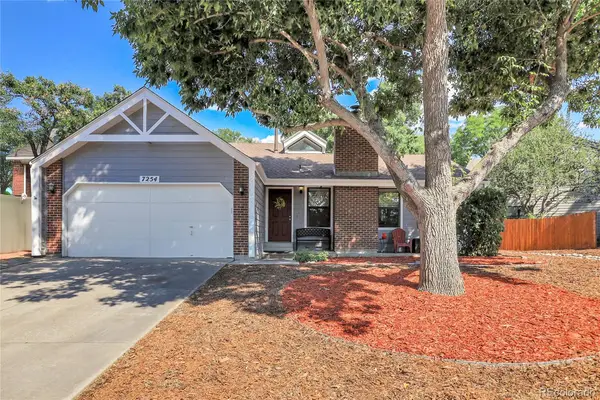5471 S Sherman Street, Littleton, CO 80121
Local realty services provided by:Better Homes and Gardens Real Estate Kenney & Company



5471 S Sherman Street,Littleton, CO 80121
$1,235,000
- 5 Beds
- 3 Baths
- 3,852 sq. ft.
- Single family
- Active
Listed by:celia zaharascelia@coloradohomerealty.com,303-949-3107
Office:colorado home realty
MLS#:6016506
Source:ML
Price summary
- Price:$1,235,000
- Price per sq. ft.:$320.61
About this home
This stunning Mid-Century Modern home is situated on a quiet street and boasts over 3400 sq ft of living space with 5 bedrooms, 3 baths, and incredible outdoor living areas. Meticulously tended to, this home is move-in ready. Outstanding curb appeal lures you up the circle drive to the entrance featuring a custom door. The interior exudes a feeling of being home with its natural light and warm wood flooring. The Open Concept floor plan flows well between the kitchen, living and dining areas for easy living and entertaining. The Kitchen features Thermador and KitchenAid appliances, wood cabinetry including a pantry, gorgeous granite, and peninsula seating. You’ll enjoy the stone surround gas fireplace and vaulted wood ceilings, which are unique to the style of the home. Gatherings are easy in the large dining area which includes direct access to outdoor living spaces. A generously sized family room is found just off of the living space and features a custom cabinet/shelving unit. The three main floor bedrooms are set away from the living area for privacy with the Primary suite having a walk-in closet and a spacious en-suite bath. The two secondary bedrooms are served by a 3/4 bath. An additional bonus is the Sunroom, which serves as the perfect place for those with green thumbs or those wanting to enjoy the beauty of the yard while remaining indoors. The finished basement is full of possibility and features a laundry room, 2 bedrooms/offices, a family/game room, as well as, plenty of storage. The 2.5 space garage has a beautiful wood vaulted ceiling and epoxy flooring. Serenity and Privacy are found in the fenced rear yard featuring, garden beds, lighting, outdoor living areas, a dog run, and a storage shed. Located within walking distance to the High Line Canal, coffee shops, eateries, a gym, biking trails, and much more - this home offers convenience in a remarkable setting with a fantastic blend of comfort and sophistication.
Contact an agent
Home facts
- Year built:1959
- Listing Id #:6016506
Rooms and interior
- Bedrooms:5
- Total bathrooms:3
- Living area:3,852 sq. ft.
Heating and cooling
- Cooling:Air Conditioning-Room, Central Air
- Heating:Forced Air, Natural Gas
Structure and exterior
- Roof:Membrane
- Year built:1959
- Building area:3,852 sq. ft.
- Lot area:0.39 Acres
Schools
- High school:Littleton
- Middle school:Euclid
- Elementary school:Field
Utilities
- Water:Public
- Sewer:Public Sewer
Finances and disclosures
- Price:$1,235,000
- Price per sq. ft.:$320.61
- Tax amount:$8,309 (2024)
New listings near 5471 S Sherman Street
- Coming Soon
 $625,000Coming Soon3 beds 2 baths
$625,000Coming Soon3 beds 2 baths7254 S Houstoun Waring Circle, Littleton, CO 80120
MLS# 6426157Listed by: LPT REALTY - New
 $305,000Active2 beds 2 baths1,105 sq. ft.
$305,000Active2 beds 2 baths1,105 sq. ft.8100 W Quincy Avenue #N11, Littleton, CO 80123
MLS# 9795213Listed by: KELLER WILLIAMS REALTY NORTHERN COLORADO - Coming Soon
 $720,000Coming Soon4 beds 3 baths
$720,000Coming Soon4 beds 3 baths7825 Sand Mountain, Littleton, CO 80127
MLS# 1794125Listed by: BC REALTY LLC - Open Sun, 1 to 3pmNew
 $1,300,000Active6 beds 4 baths4,524 sq. ft.
$1,300,000Active6 beds 4 baths4,524 sq. ft.5573 Red Fern Run, Littleton, CO 80125
MLS# 2479380Listed by: LUXE HAVEN REALTY - New
 $750,000Active4 beds 3 baths2,804 sq. ft.
$750,000Active4 beds 3 baths2,804 sq. ft.5295 W Plymouth Drive, Littleton, CO 80128
MLS# 4613607Listed by: BROKERS GUILD REAL ESTATE - Open Sat, 11 to 1amNew
 $930,000Active4 beds 4 baths5,260 sq. ft.
$930,000Active4 beds 4 baths5,260 sq. ft.10594 Wildhorse Lane, Littleton, CO 80125
MLS# 7963428Listed by: BROKERS GUILD REAL ESTATE - Coming Soon
 $500,000Coming Soon3 beds 3 baths
$500,000Coming Soon3 beds 3 baths6616 S Apache Drive, Littleton, CO 80120
MLS# 3503380Listed by: KELLER WILLIAMS INTEGRITY REAL ESTATE LLC - Open Sun, 11am to 2pmNew
 $464,900Active2 beds 3 baths1,262 sq. ft.
$464,900Active2 beds 3 baths1,262 sq. ft.9005 W Phillips Drive, Littleton, CO 80128
MLS# 4672598Listed by: ORCHARD BROKERAGE LLC - Open Sat, 11am to 1pmNew
 $980,000Active4 beds 5 baths5,543 sq. ft.
$980,000Active4 beds 5 baths5,543 sq. ft.9396 Bear River Street, Littleton, CO 80125
MLS# 5142668Listed by: THRIVE REAL ESTATE GROUP - New
 $519,000Active2 beds 2 baths1,345 sq. ft.
$519,000Active2 beds 2 baths1,345 sq. ft.11993 W Long Circle #204, Littleton, CO 80127
MLS# 2969259Listed by: TRELORA REALTY, INC.
