7454 W Roxbury Place, Littleton, CO 80128
Local realty services provided by:Better Homes and Gardens Real Estate Kenney & Company
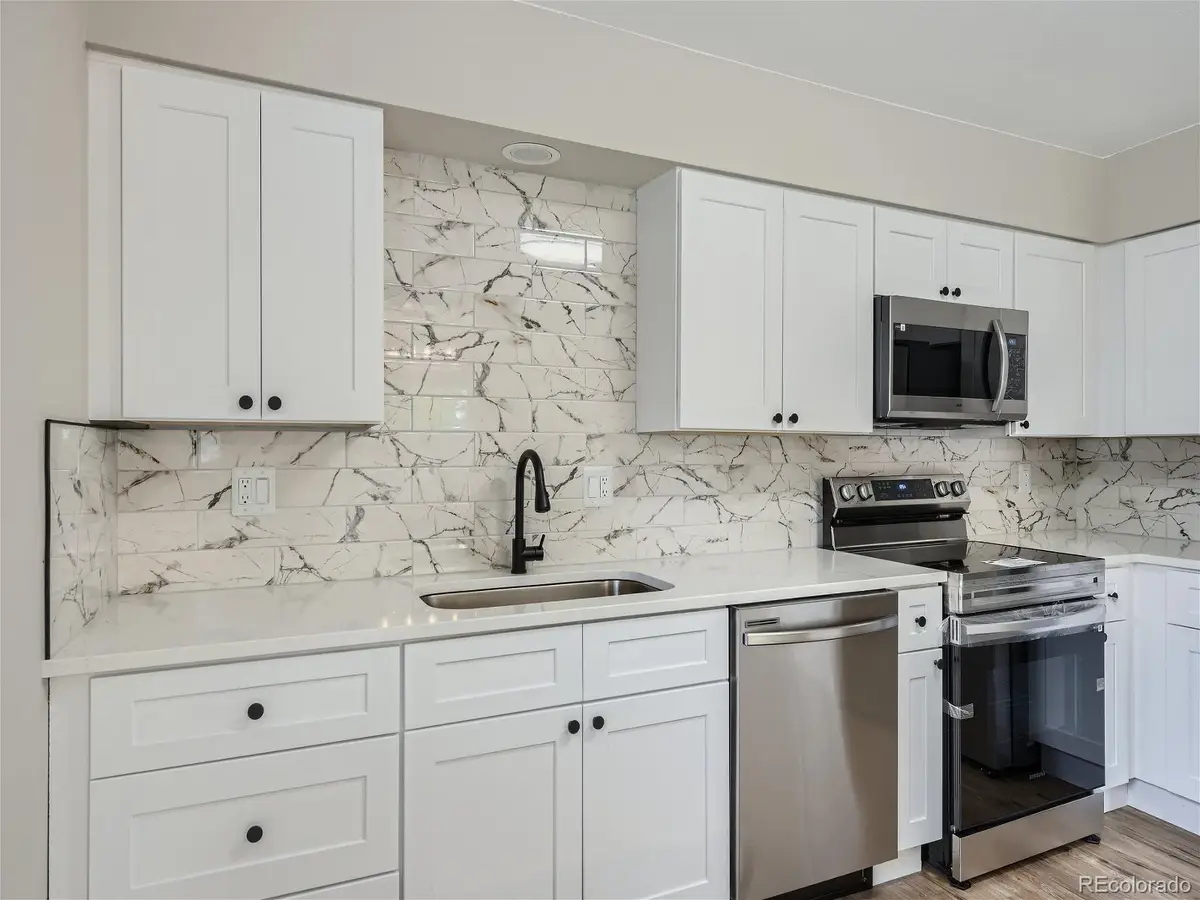
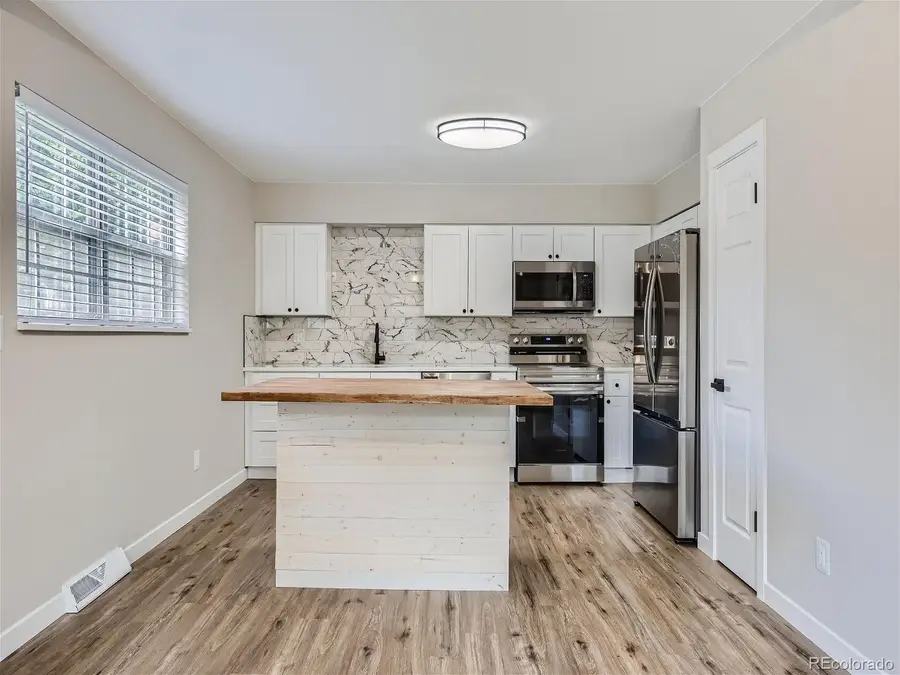

7454 W Roxbury Place,Littleton, CO 80128
$450,000
- 3 Beds
- 3 Baths
- 2,285 sq. ft.
- Condominium
- Active
Listed by:cody sanborncodysanbornunitedrealestate@gmail.com,720-461-1257
Office:united real estate prestige denver
MLS#:8907745
Source:ML
Price summary
- Price:$450,000
- Price per sq. ft.:$196.94
- Monthly HOA dues:$600
About this home
Welcome to your charming townhouse retreat, where modern comfort and thoughtful design converge to offer a truly inviting sanctuary. This meticulously remodeled residence presents a spacious living room featuring a fireplace, complemented by an inviting eat-in kitchen showcasing an island and beautifully crafted quartz countertops. Adjacent, a separate dining area flows seamlessly into a private courtyard with a fenced patio, blending warmth and functionality for seamless indoor-outdoor living. HOA covers maintenance structure including the roof and entire exterior; homeowner's insurance is only for the interior of the property and should be approximately $50/month. The entire property has been completely updated and remodeled inside, including a fully finished basement that adds to the fresh, contemporary atmosphere. The first floor is completed by a conveniently located laundry room and powder room, ensuring practicality meets elegance. The second floor provides a relaxed retreat with a comfortable primary bedroom boasting its own ensuite bathroom,2 additional bedrooms and a full bath, ensuring ample space for family and guests alike to feel at home. Basement -family room, with plush carpeting and generous proportions create an inviting atmosphere for various activities and gatherings plus a utility room for storage. With the convenience of two covered carport spaces, parking is effortless. Enjoy picturesque views overlooking Columbine West park, providing a serene backdrop for daily living and easy access to outdoor recreation. This townhome harmonizes modern convenience with tranquil surroundings, offering a unique opportunity to call this beautifully remodeled space your own. Don’t miss out—schedule your visit today and envision the possibilities of living in this charming retreat. Property includes a 1-0 rate buydown, reducing interest by 1% for first year of loan. Use Team Wesselink for buydown; restrictions apply. Kyle Wesselink NMLS1939548. +1(860) 751 8613
Contact an agent
Home facts
- Year built:1973
- Listing Id #:8907745
Rooms and interior
- Bedrooms:3
- Total bathrooms:3
- Full bathrooms:1
- Half bathrooms:1
- Living area:2,285 sq. ft.
Heating and cooling
- Cooling:Central Air
- Heating:Forced Air
Structure and exterior
- Roof:Shingle
- Year built:1973
- Building area:2,285 sq. ft.
- Lot area:828 Acres
Schools
- High school:Columbine
- Middle school:Ken Caryl
- Elementary school:Dutch Creek
Utilities
- Water:Public
- Sewer:Community Sewer
Finances and disclosures
- Price:$450,000
- Price per sq. ft.:$196.94
- Tax amount:$2,173 (2024)
New listings near 7454 W Roxbury Place
- New
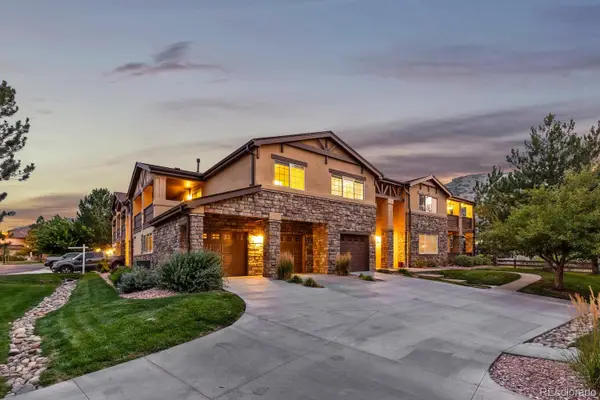 $549,000Active3 beds 2 baths1,487 sq. ft.
$549,000Active3 beds 2 baths1,487 sq. ft.9876 W Freiburg Drive #F, Littleton, CO 80127
MLS# 4891507Listed by: COMPASS - DENVER - Coming Soon
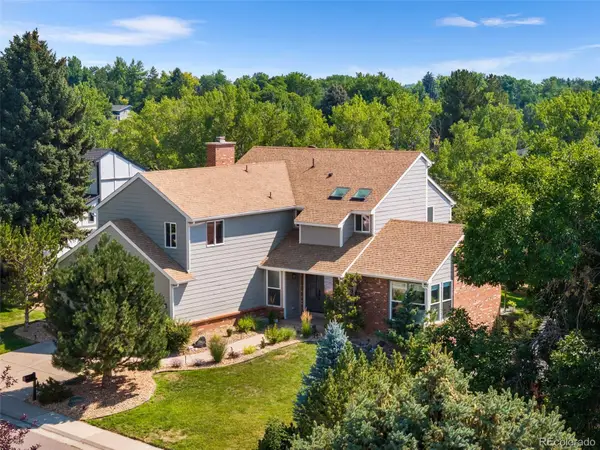 $1,100,000Coming Soon5 beds 4 baths
$1,100,000Coming Soon5 beds 4 baths6384 S Lamar Court, Littleton, CO 80123
MLS# 7553131Listed by: DENVER REAL ESTATE PROFESSIONALS - Coming SoonOpen Sat, 10am to 1pm
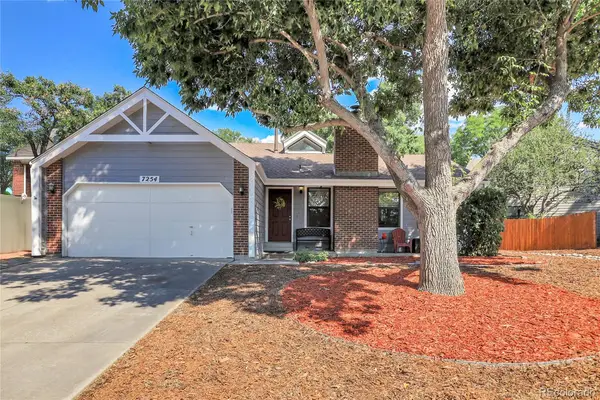 $625,000Coming Soon3 beds 2 baths
$625,000Coming Soon3 beds 2 baths7254 S Houstoun Waring Circle, Littleton, CO 80120
MLS# 6426157Listed by: LPT REALTY - New
 $305,000Active2 beds 2 baths1,105 sq. ft.
$305,000Active2 beds 2 baths1,105 sq. ft.8100 W Quincy Avenue #N11, Littleton, CO 80123
MLS# 9795213Listed by: KELLER WILLIAMS REALTY NORTHERN COLORADO - Coming Soon
 $720,000Coming Soon4 beds 3 baths
$720,000Coming Soon4 beds 3 baths7825 Sand Mountain, Littleton, CO 80127
MLS# 1794125Listed by: BC REALTY LLC - Open Sun, 1 to 3pmNew
 $1,300,000Active6 beds 4 baths4,524 sq. ft.
$1,300,000Active6 beds 4 baths4,524 sq. ft.5573 Red Fern Run, Littleton, CO 80125
MLS# 2479380Listed by: LUXE HAVEN REALTY - New
 $750,000Active4 beds 3 baths2,804 sq. ft.
$750,000Active4 beds 3 baths2,804 sq. ft.5295 W Plymouth Drive, Littleton, CO 80128
MLS# 4613607Listed by: BROKERS GUILD REAL ESTATE - Open Sat, 11 to 1amNew
 $930,000Active4 beds 4 baths5,260 sq. ft.
$930,000Active4 beds 4 baths5,260 sq. ft.10594 Wildhorse Lane, Littleton, CO 80125
MLS# 7963428Listed by: BROKERS GUILD REAL ESTATE - Coming Soon
 $500,000Coming Soon3 beds 3 baths
$500,000Coming Soon3 beds 3 baths6616 S Apache Drive, Littleton, CO 80120
MLS# 3503380Listed by: KELLER WILLIAMS INTEGRITY REAL ESTATE LLC - Open Sun, 11am to 2pmNew
 $464,900Active2 beds 3 baths1,262 sq. ft.
$464,900Active2 beds 3 baths1,262 sq. ft.9005 W Phillips Drive, Littleton, CO 80128
MLS# 4672598Listed by: ORCHARD BROKERAGE LLC
