8394 S Everett Way #E, Littleton, CO 80128
Local realty services provided by:Better Homes and Gardens Real Estate Kenney & Company
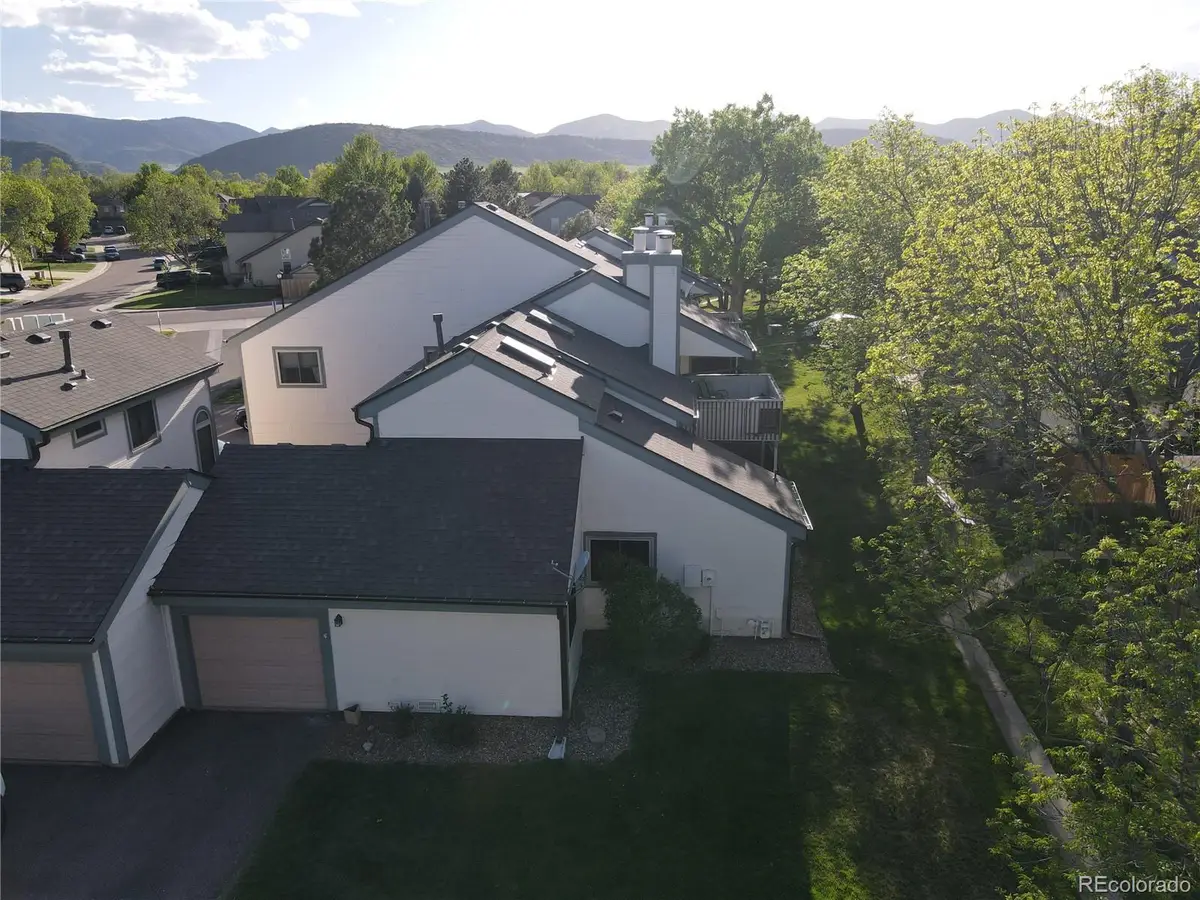

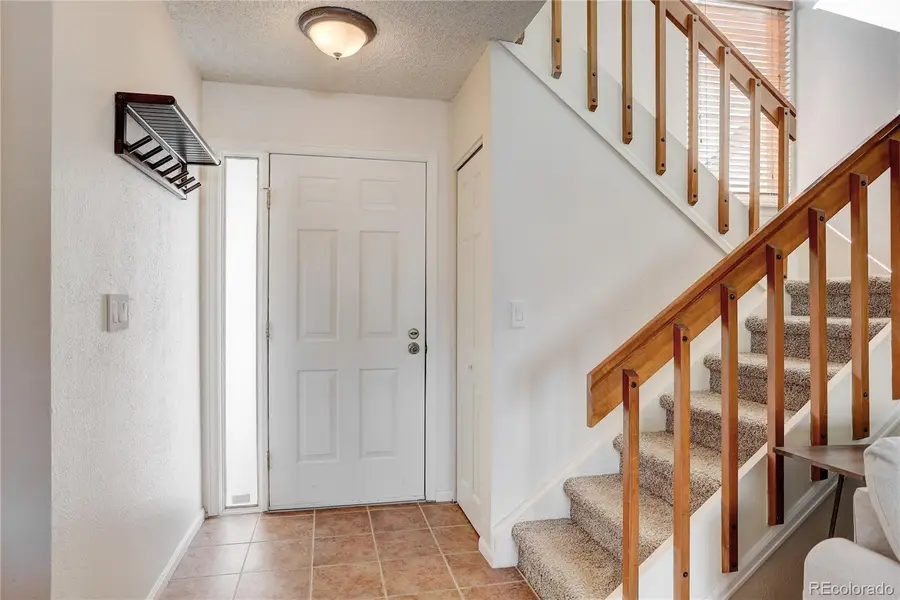
8394 S Everett Way #E,Littleton, CO 80128
$380,000
- 2 Beds
- 2 Baths
- 1,108 sq. ft.
- Townhouse
- Active
Listed by:brian anzurBRIAN.ANZUR@CBREALTY.com,303-263-6808
Office:coldwell banker realty 24
MLS#:4597134
Source:ML
Price summary
- Price:$380,000
- Price per sq. ft.:$342.96
- Monthly HOA dues:$408
About this home
Bright and open townhome with attached garage and off-street parking! Low maintenance living at the Crossings at Chatfield, located conveniently near C-470 and Chatfield State Park. Entry flows into living room featuring wood burning fireplace. Main floor has hardwood floors, kitchen with quartz countertops and stainless steel appliances. Bedroom located on main floor has vaulted ceilings, attached bathroom with two access doors. Accessible from the garage, the laundry room and mudroom gives extra storage. Lofted upstairs bedroom has attached primary bath with dual sinks, shower/tub combo, large closet and newly finished LVP floors. Recently replaced vinyl windows and furnace/AC. Enjoy the outdoors on your private fenced in patio. Plenty of parking in extra long driveway (can hold up to three cars) leading to attached one car garage. HOA includes access to community pool, tennis & pickleball courts and private clubhouse. Roof replaced in 2024.
Contact an agent
Home facts
- Year built:1984
- Listing Id #:4597134
Rooms and interior
- Bedrooms:2
- Total bathrooms:2
- Full bathrooms:2
- Living area:1,108 sq. ft.
Heating and cooling
- Cooling:Air Conditioning-Room
- Heating:Forced Air
Structure and exterior
- Roof:Composition
- Year built:1984
- Building area:1,108 sq. ft.
Schools
- High school:Chatfield
- Middle school:Falcon Bluffs
- Elementary school:Mortensen
Utilities
- Water:Public
- Sewer:Public Sewer
Finances and disclosures
- Price:$380,000
- Price per sq. ft.:$342.96
- Tax amount:$1,986 (2021)
New listings near 8394 S Everett Way #E
- New
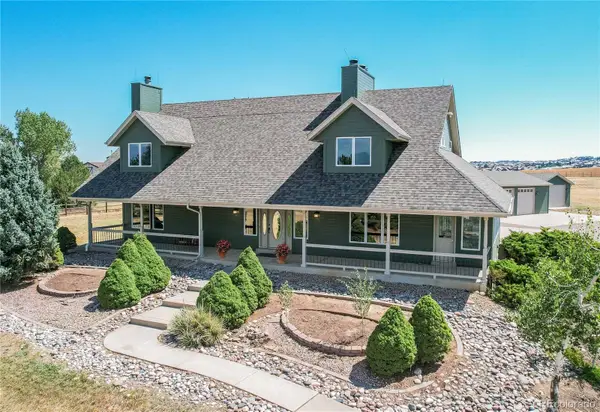 $2,125,000Active6 beds 5 baths5,682 sq. ft.
$2,125,000Active6 beds 5 baths5,682 sq. ft.10936 N Chatfield Drive, Littleton, CO 80125
MLS# 4038048Listed by: REAL BROKER, LLC DBA REAL - New
 $930,000Active4 beds 4 baths5,260 sq. ft.
$930,000Active4 beds 4 baths5,260 sq. ft.10594 Wildhorse Lane, Littleton, CO 80125
MLS# 4381355Listed by: BROKERS GUILD REAL ESTATE - New
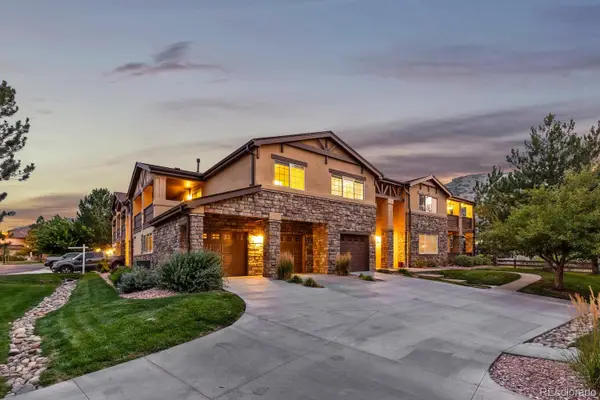 $549,000Active3 beds 2 baths1,487 sq. ft.
$549,000Active3 beds 2 baths1,487 sq. ft.9876 W Freiburg Drive #F, Littleton, CO 80127
MLS# 4891507Listed by: COMPASS - DENVER - Coming Soon
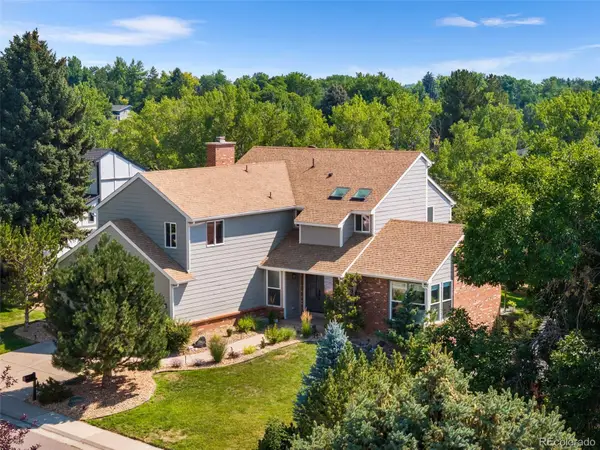 $1,100,000Coming Soon5 beds 4 baths
$1,100,000Coming Soon5 beds 4 baths6384 S Lamar Court, Littleton, CO 80123
MLS# 7553131Listed by: DENVER REAL ESTATE PROFESSIONALS - Coming Soon
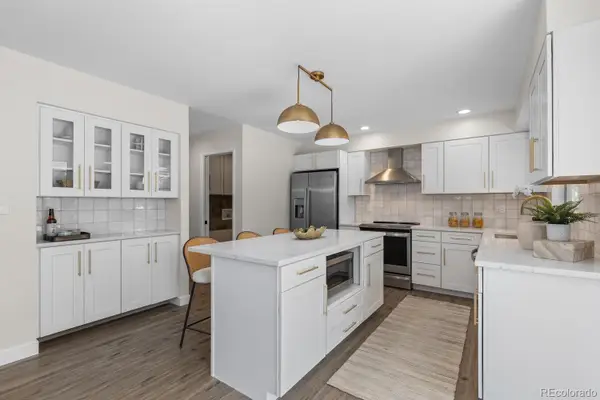 $899,000Coming Soon5 beds 4 baths
$899,000Coming Soon5 beds 4 baths7154 S Hudson Circle, Littleton, CO 80122
MLS# 8414553Listed by: RE/MAX ALLIANCE - Coming SoonOpen Sat, 10am to 1pm
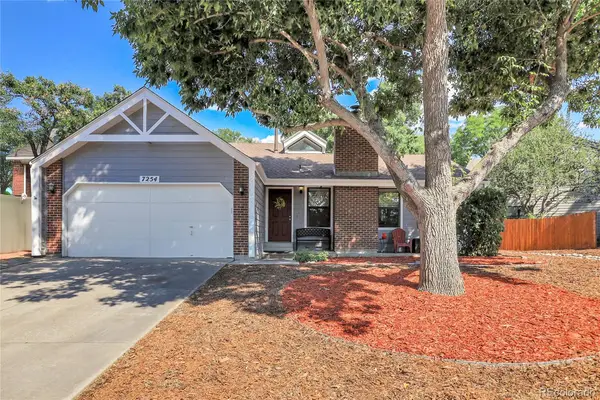 $625,000Coming Soon3 beds 2 baths
$625,000Coming Soon3 beds 2 baths7254 S Houstoun Waring Circle, Littleton, CO 80120
MLS# 6426157Listed by: LPT REALTY - New
 $305,000Active2 beds 2 baths1,105 sq. ft.
$305,000Active2 beds 2 baths1,105 sq. ft.8100 W Quincy Avenue #N11, Littleton, CO 80123
MLS# 9795213Listed by: KELLER WILLIAMS REALTY NORTHERN COLORADO - Coming Soon
 $720,000Coming Soon4 beds 3 baths
$720,000Coming Soon4 beds 3 baths7825 Sand Mountain, Littleton, CO 80127
MLS# 1794125Listed by: BC REALTY LLC - Open Sun, 1 to 3pmNew
 $1,300,000Active6 beds 4 baths4,524 sq. ft.
$1,300,000Active6 beds 4 baths4,524 sq. ft.5573 Red Fern Run, Littleton, CO 80125
MLS# 2479380Listed by: LUXE HAVEN REALTY - New
 $750,000Active4 beds 3 baths2,804 sq. ft.
$750,000Active4 beds 3 baths2,804 sq. ft.5295 W Plymouth Drive, Littleton, CO 80128
MLS# 4613607Listed by: BROKERS GUILD REAL ESTATE

