9772 Taylor River Circle, Littleton, CO 80125
Local realty services provided by:Better Homes and Gardens Real Estate Kenney & Company
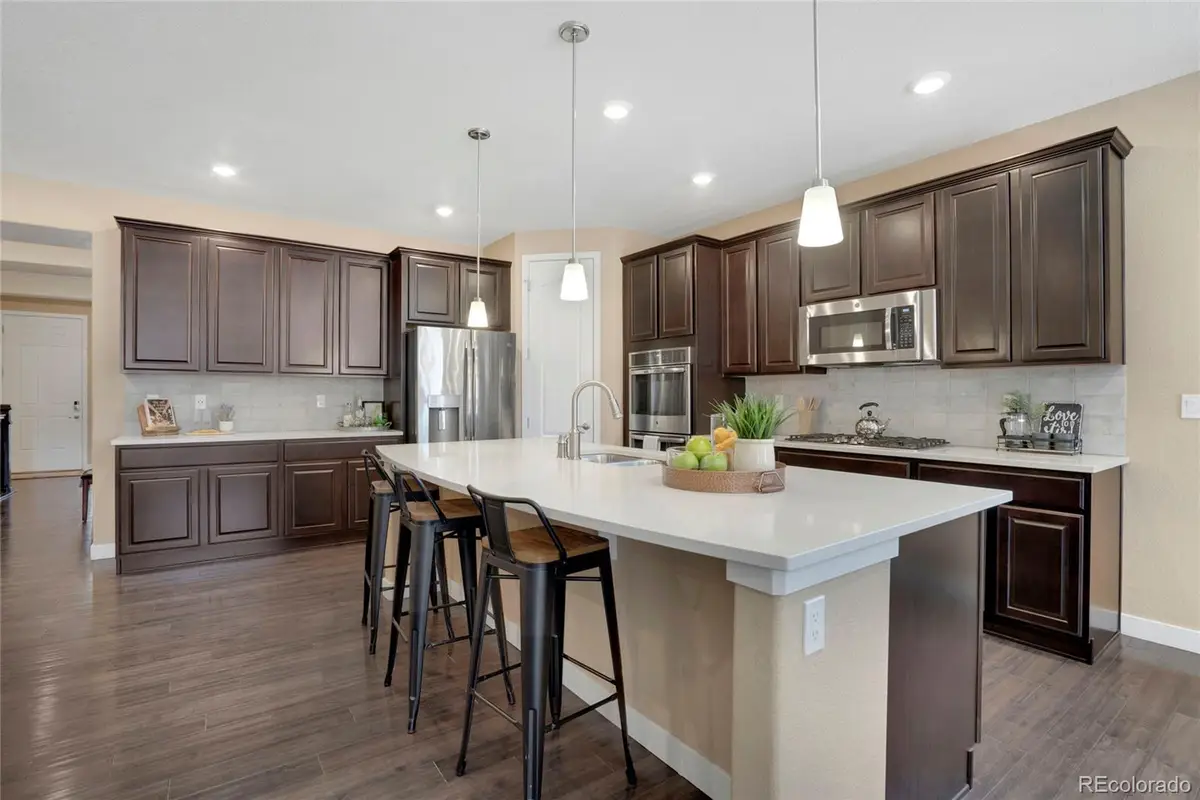
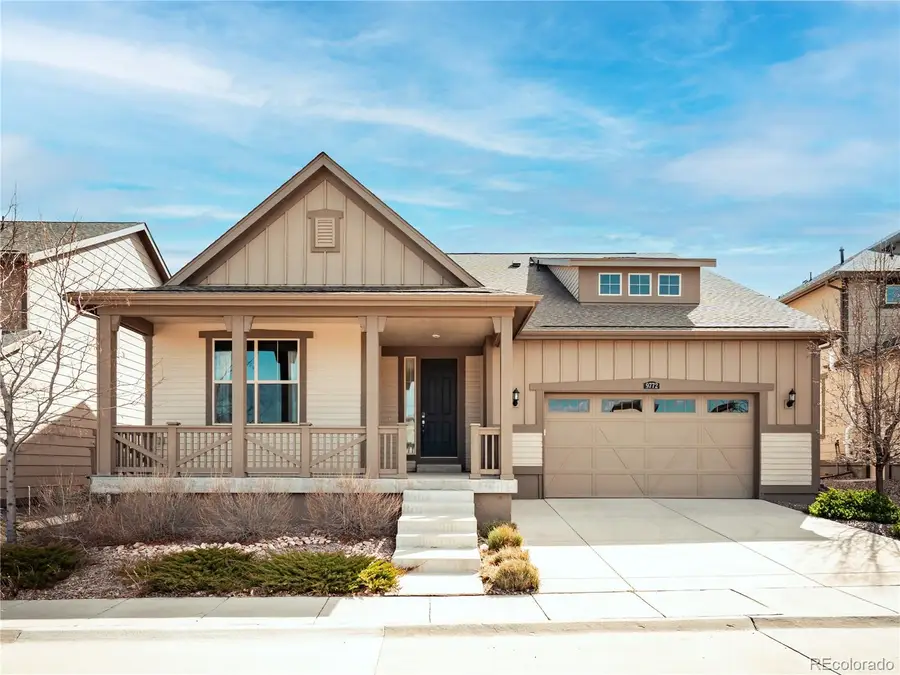
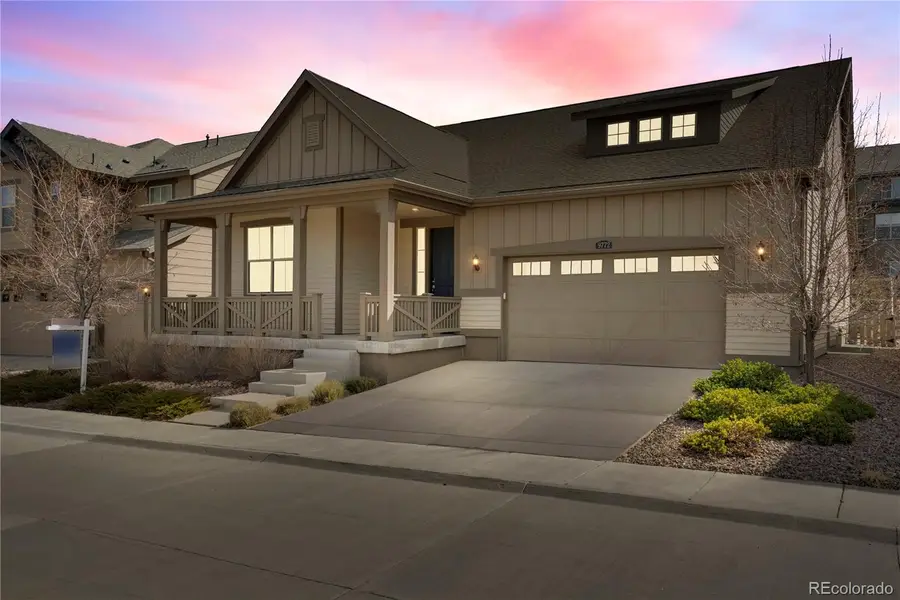
9772 Taylor River Circle,Littleton, CO 80125
$799,999
- 3 Beds
- 3 Baths
- 4,490 sq. ft.
- Single family
- Pending
Listed by:kimberly harpKim.Harp@cbrealty.com,720-351-7748
Office:coldwell banker realty 44
MLS#:5996748
Source:ML
Price summary
- Price:$799,999
- Price per sq. ft.:$178.17
About this home
Welcome to main floor living with this beautifully crafted home in the highly sought-after Sterling Ranch Community. This ranch style home masterfully integrates main floor living, comfort, and style, offering 3 spacious bedrooms, 3 bathrooms, and an office all on one level. The gourmet kitchen boasts a 5 burner gas cooktop, double ovens, quartz countertops, walk-in pantry and plenty of counter space. The large island is the perfect entertaining space with the adjacent great room. An extra-large primary suite offers a luxurious retreat with double vanities, soaking tub and a spa-like shower. The walk-in closet is a convenient pass-thru to the laundry and mudroom.The unfinished basement presents a 2200+sqft blank canvas for your creative needs, whether it’s for entertainment, play, or exercise. The covered deck and patio with fire pit provide a serene outdoor retreat for quiet mornings or entertaining friends , while the 1+ 2car tandem car attached garage adds both convenience and security. Nature lovers will appreciate the home’s proximity to Chatfield State Park, offering easy access to recreational activities, hiking trails, and stunning scenery. Sterling Ranch residents enjoy unmatched lifestyle with access to a brewery, coffee shop, medical care, sport courts, scenic trails, a resort-style pool, a state-of-the-art recreation center and an exclusive clubhouse. Make this home yours today.
Contact an agent
Home facts
- Year built:2018
- Listing Id #:5996748
Rooms and interior
- Bedrooms:3
- Total bathrooms:3
- Full bathrooms:2
- Living area:4,490 sq. ft.
Heating and cooling
- Cooling:Central Air
- Heating:Forced Air, Solar
Structure and exterior
- Roof:Composition
- Year built:2018
- Building area:4,490 sq. ft.
- Lot area:0.18 Acres
Schools
- High school:Thunderridge
- Middle school:Ranch View
- Elementary school:Roxborough
Utilities
- Water:Public
- Sewer:Public Sewer
Finances and disclosures
- Price:$799,999
- Price per sq. ft.:$178.17
- Tax amount:$9,476 (2023)
New listings near 9772 Taylor River Circle
- New
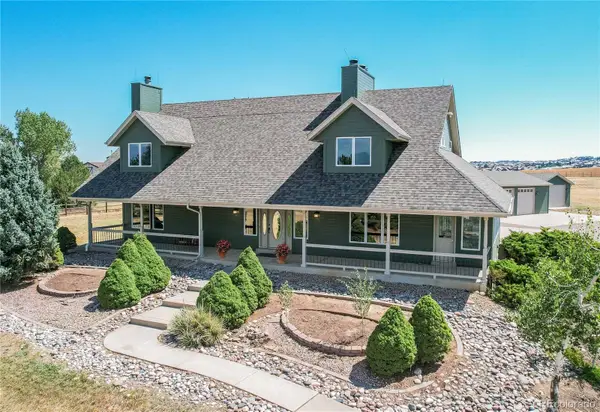 $2,125,000Active6 beds 5 baths5,682 sq. ft.
$2,125,000Active6 beds 5 baths5,682 sq. ft.10936 N Chatfield Drive, Littleton, CO 80125
MLS# 4038048Listed by: REAL BROKER, LLC DBA REAL - New
 $930,000Active4 beds 4 baths5,260 sq. ft.
$930,000Active4 beds 4 baths5,260 sq. ft.10594 Wildhorse Lane, Littleton, CO 80125
MLS# 4381355Listed by: BROKERS GUILD REAL ESTATE - New
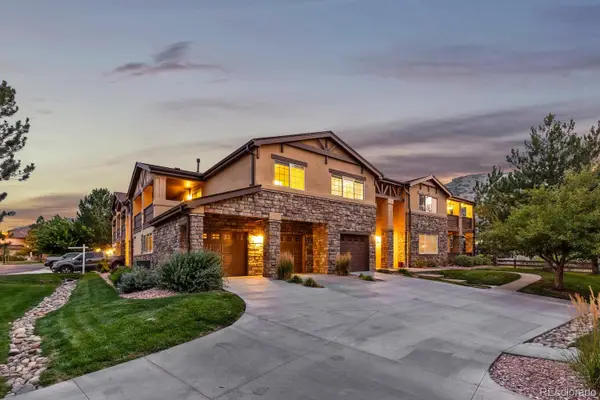 $549,000Active3 beds 2 baths1,487 sq. ft.
$549,000Active3 beds 2 baths1,487 sq. ft.9876 W Freiburg Drive #F, Littleton, CO 80127
MLS# 4891507Listed by: COMPASS - DENVER - Coming Soon
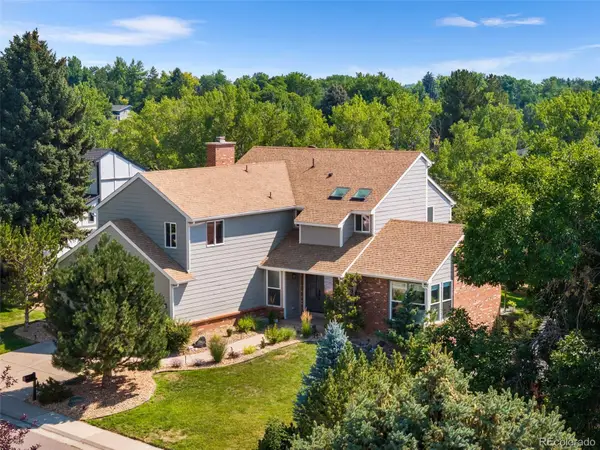 $1,100,000Coming Soon5 beds 4 baths
$1,100,000Coming Soon5 beds 4 baths6384 S Lamar Court, Littleton, CO 80123
MLS# 7553131Listed by: DENVER REAL ESTATE PROFESSIONALS - Coming Soon
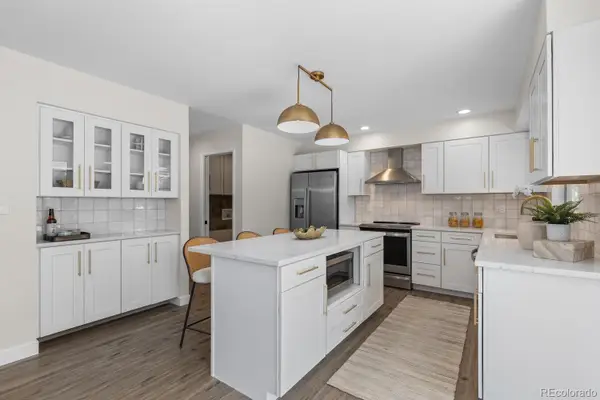 $899,000Coming Soon5 beds 4 baths
$899,000Coming Soon5 beds 4 baths7154 S Hudson Circle, Littleton, CO 80122
MLS# 8414553Listed by: RE/MAX ALLIANCE - Coming SoonOpen Sat, 10am to 1pm
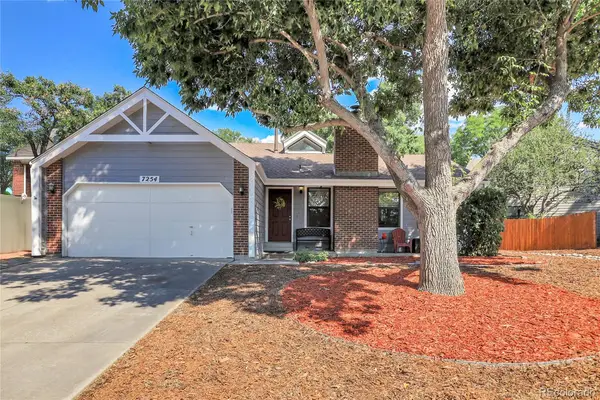 $625,000Coming Soon3 beds 2 baths
$625,000Coming Soon3 beds 2 baths7254 S Houstoun Waring Circle, Littleton, CO 80120
MLS# 6426157Listed by: LPT REALTY - New
 $305,000Active2 beds 2 baths1,105 sq. ft.
$305,000Active2 beds 2 baths1,105 sq. ft.8100 W Quincy Avenue #N11, Littleton, CO 80123
MLS# 9795213Listed by: KELLER WILLIAMS REALTY NORTHERN COLORADO - Coming Soon
 $720,000Coming Soon4 beds 3 baths
$720,000Coming Soon4 beds 3 baths7825 Sand Mountain, Littleton, CO 80127
MLS# 1794125Listed by: BC REALTY LLC - Open Sun, 1 to 3pmNew
 $1,300,000Active6 beds 4 baths4,524 sq. ft.
$1,300,000Active6 beds 4 baths4,524 sq. ft.5573 Red Fern Run, Littleton, CO 80125
MLS# 2479380Listed by: LUXE HAVEN REALTY - New
 $750,000Active4 beds 3 baths2,804 sq. ft.
$750,000Active4 beds 3 baths2,804 sq. ft.5295 W Plymouth Drive, Littleton, CO 80128
MLS# 4613607Listed by: BROKERS GUILD REAL ESTATE

