10136 Ridgegate Circle, Lone Tree, CO 80124
Local realty services provided by:Better Homes and Gardens Real Estate Kenney & Company
10136 Ridgegate Circle,Lone Tree, CO 80124
$820,000
- 3 Beds
- 4 Baths
- 2,698 sq. ft.
- Townhouse
- Pending
Listed by:derek van loanCarl.Vanloan@8z.com,435-640-3218
Office:8z real estate
MLS#:8190161
Source:ML
Price summary
- Price:$820,000
- Price per sq. ft.:$303.93
- Monthly HOA dues:$327
About this home
For buyers seeking luxurious finishes, an open-concept layout perfect for entertaining, and a prime location—welcome to 10136 Ridgegate Circle. Nestled on a premium corner lot in the highly sought-after Ridgegate community, this townhome stands out with over $45,000 in upgraded design center finishes and exceptional attention to detail throughout.
This meticulously maintained, move-in ready home features rich hardwood floors on the main level, upgraded cabinetry, high-end stainless steel appliances, and wrought iron railings that add a touch of elegance. The expansive great room is ideal for gatherings, highlighted by a gas fireplace with custom mantle and built-in shelving.
The gourmet kitchen is a chef’s dream with a KitchenAid 6-burner gas stove and griddle, Whirlpool double ovens, an oversized granite island, walk-in pantry, and plenty of storage. Step outside to your private patio equipped with a gas line and outdoor fireplace —perfect for weekend grilling and relaxing.
Upstairs, you’ll find three spacious bedrooms and three bathrooms, including a generously sized primary suite with a tray ceiling, gas fireplace, custom window treatments, and a luxurious 5-piece ensuite. The ensuite bath includes a frameless Euro-style shower, soaking tub, dual vanities, and a massive walk-in closet. A separate laundry room with utility sink, upper cabinetry, and linen closet adds convenience.
Enjoy a low-maintenance, high-quality lifestyle with unbeatable walkability. Leave the car in your oversized 3-car attached garage that has been thoughtfully upgraded with nearly $1,500 in new parts and maintenance—you’re just steps from restaurants, shopping, Lone Tree Rec Center, Lone Tree Arts Center, Prairie Sky Park, and the scenic Bluffs Regional Park with 4 miles of trails.
This home truly offers the best of Lone Tree living—luxury, location, and lifestyle all in one stunning package.
Contact an agent
Home facts
- Year built:2012
- Listing ID #:8190161
Rooms and interior
- Bedrooms:3
- Total bathrooms:4
- Full bathrooms:3
- Half bathrooms:1
- Living area:2,698 sq. ft.
Heating and cooling
- Cooling:Central Air
- Heating:Forced Air
Structure and exterior
- Roof:Concrete
- Year built:2012
- Building area:2,698 sq. ft.
Schools
- High school:Highlands Ranch
- Middle school:Cresthill
- Elementary school:Eagle Ridge
Utilities
- Water:Public
- Sewer:Public Sewer
Finances and disclosures
- Price:$820,000
- Price per sq. ft.:$303.93
- Tax amount:$7,251 (2024)
New listings near 10136 Ridgegate Circle
- New
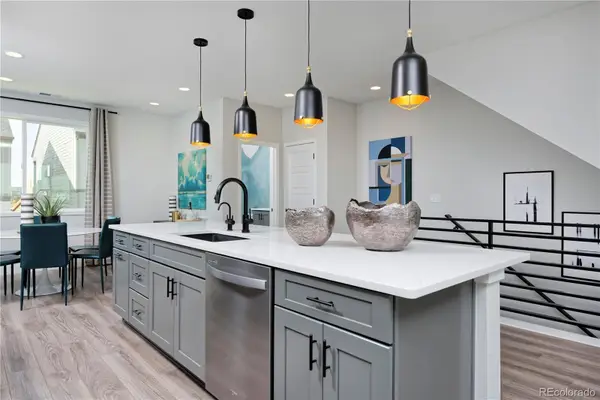 $637,396Active2 beds 3 baths1,672 sq. ft.
$637,396Active2 beds 3 baths1,672 sq. ft.10884 Lyric Street, Lone Tree, CO 80134
MLS# 8548220Listed by: RE/MAX ALLIANCE - New
 $720,335Active3 beds 3 baths1,843 sq. ft.
$720,335Active3 beds 3 baths1,843 sq. ft.10882 Lyric Street, Lone Tree, CO 80134
MLS# 3583656Listed by: RE/MAX ALLIANCE 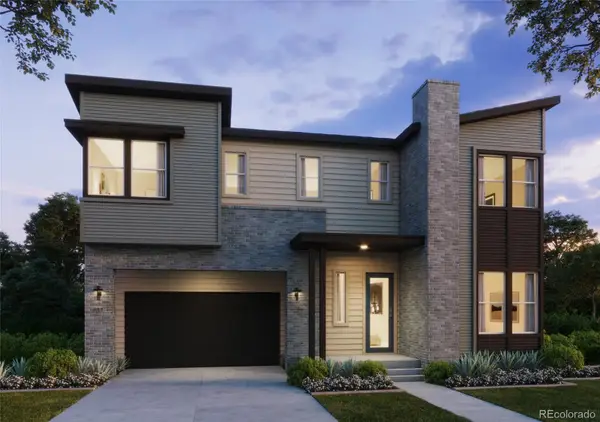 $1,348,943Pending5 beds 5 baths3,906 sq. ft.
$1,348,943Pending5 beds 5 baths3,906 sq. ft.11467 Alla Breve Circle, Lone Tree, CO 80134
MLS# 5728974Listed by: COMPASS - DENVER- New
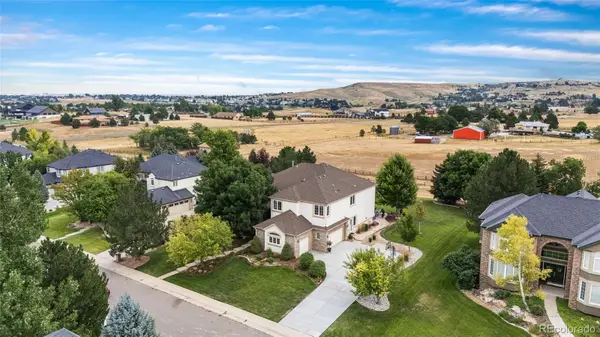 $1,795,000Active5 beds 5 baths5,982 sq. ft.
$1,795,000Active5 beds 5 baths5,982 sq. ft.11041 Puma Run, Lone Tree, CO 80124
MLS# 4677841Listed by: COMPASS - DENVER - Coming Soon
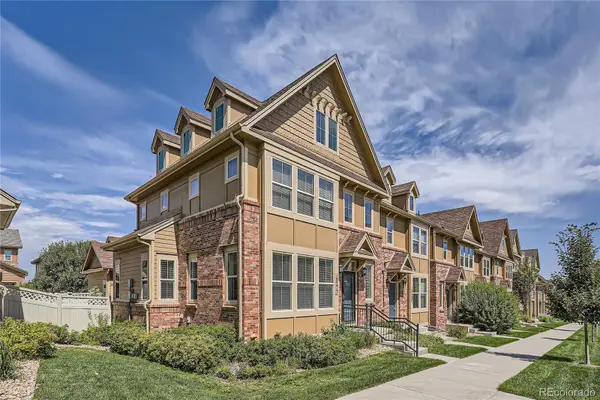 $630,000Coming Soon3 beds 3 baths
$630,000Coming Soon3 beds 3 baths10273 Bellwether Lane, Lone Tree, CO 80124
MLS# 3662139Listed by: FULL CIRCLE REALTY CO - New
 $425,000Active2 beds 2 baths1,285 sq. ft.
$425,000Active2 beds 2 baths1,285 sq. ft.10184 Park Meadows Drive #1407, Lone Tree, CO 80124
MLS# 8959914Listed by: RISE REAL ESTATE - New
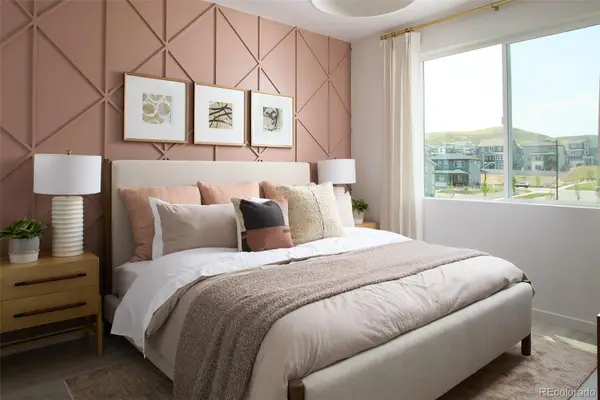 $419,990Active2 beds 2 baths912 sq. ft.
$419,990Active2 beds 2 baths912 sq. ft.11940 Soprano Circle #301, Lone Tree, CO 80134
MLS# 2106737Listed by: LANDMARK RESIDENTIAL BROKERAGE - New
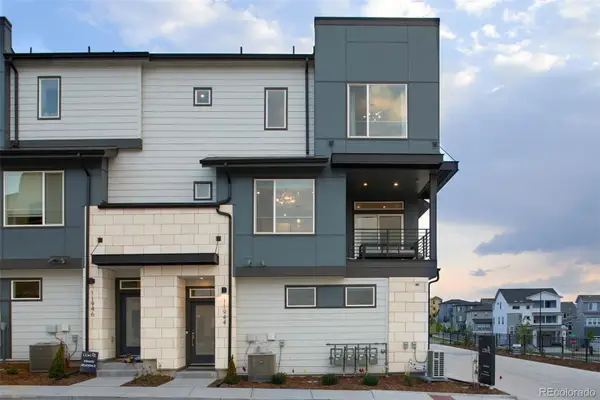 $528,490Active2 beds 3 baths1,230 sq. ft.
$528,490Active2 beds 3 baths1,230 sq. ft.11952 Soprano Trail, Lone Tree, CO 80134
MLS# 6191138Listed by: LANDMARK RESIDENTIAL BROKERAGE - New
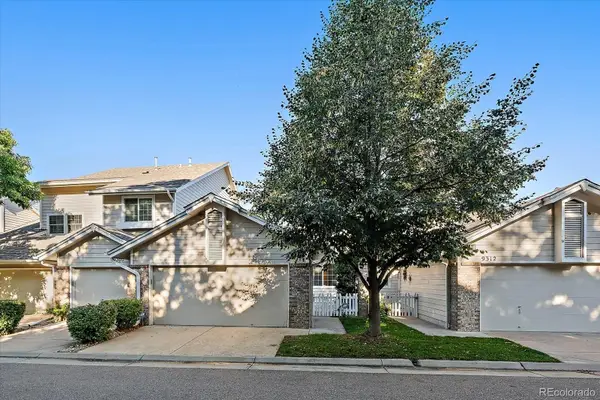 $600,000Active3 beds 3 baths2,185 sq. ft.
$600,000Active3 beds 3 baths2,185 sq. ft.9308 Miles Drive, Lone Tree, CO 80124
MLS# 3511173Listed by: KENTWOOD REAL ESTATE DTC, LLC - New
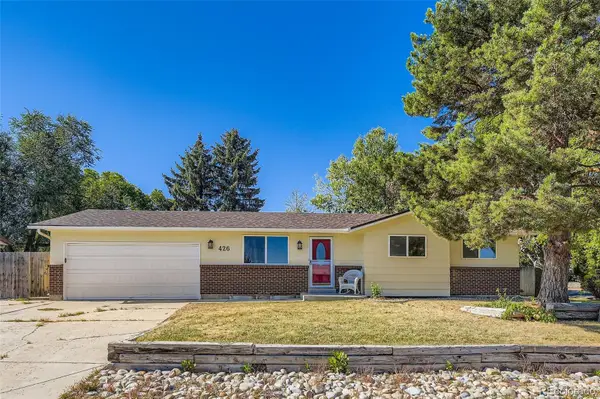 $570,000Active4 beds 2 baths2,897 sq. ft.
$570,000Active4 beds 2 baths2,897 sq. ft.426 Jupiter Drive, Lone Tree, CO 80124
MLS# 8981520Listed by: COLDWELL BANKER REALTY 24
