10176 Park Meadows Drive #2403, Lone Tree, CO 80124
Local realty services provided by:Better Homes and Gardens Real Estate Kenney & Company


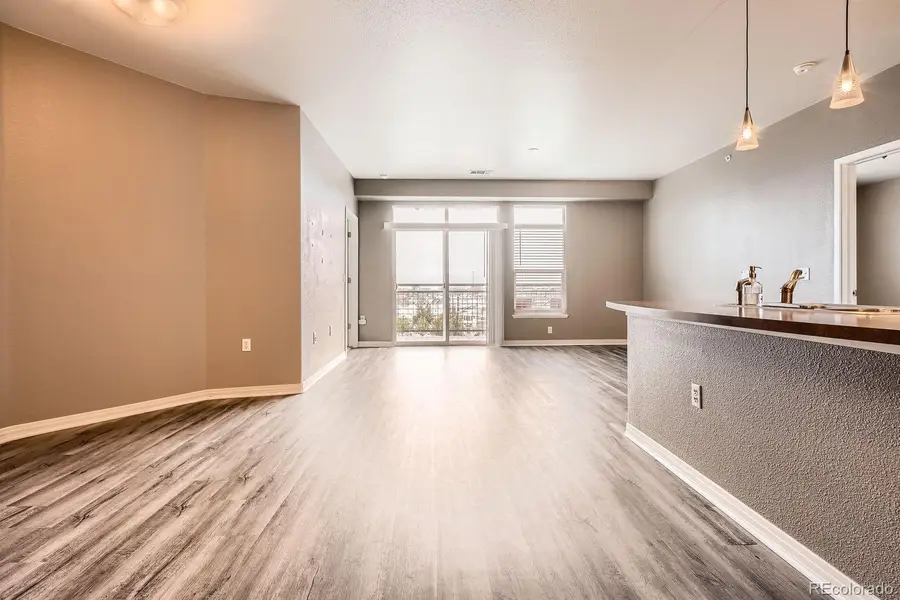
Listed by:jacobo calderonjacobo.ada.re@gmail.com,720-317-9587
Office:megastar realty
MLS#:8814642
Source:ML
Price summary
- Price:$410,000
- Price per sq. ft.:$338
- Monthly HOA dues:$441
About this home
The Sellers are now offering $5,000 in concessions, which can be used toward any buyer fees, closing costs, interest rate buy-down, subject to lender approval!. In the Coveted Park Meadows area.
Experience elevated living in this stylish 2-bed, 2-bath top-floor condo with stunning mountain and downtown views!!! Ideally located in one of Lone Tree’s most sought-after communities. Featuring a rare dual master suite layout, this updated condo offers privacy and comfort—perfect for professionals, guests, or roommates.
Enjoy a modern kitchen with stainless steel appliances, open-concept living and dining, in-unit laundry. Natural light fills the space, creating a warm, inviting atmosphere.
A reserved parking space just steps from the elevator in a secured garage adds exceptional convenience. Community amenities include a resort-style pool and hot tub, full fitness center, and elegant clubhouse.
Live minutes from Park Meadows Mall, upscale dining, shopping, entertainment, and the light rail—offering easy access to downtown Denver and beyond.
This move-in ready condo delivers the perfect blend of luxury, location, and low-maintenance living.
Contact an agent
Home facts
- Year built:2005
- Listing Id #:8814642
Rooms and interior
- Bedrooms:2
- Total bathrooms:2
- Full bathrooms:2
- Living area:1,213 sq. ft.
Heating and cooling
- Cooling:Central Air
- Heating:Forced Air, Natural Gas
Structure and exterior
- Roof:Composition
- Year built:2005
- Building area:1,213 sq. ft.
Schools
- High school:Highlands Ranch
- Middle school:Cresthill
- Elementary school:Acres Green
Utilities
- Sewer:Community Sewer
Finances and disclosures
- Price:$410,000
- Price per sq. ft.:$338
- Tax amount:$2,287 (2024)
New listings near 10176 Park Meadows Drive #2403
- New
 $949,500Active3 beds 4 baths4,076 sq. ft.
$949,500Active3 beds 4 baths4,076 sq. ft.10183 Bluffmont Drive, Lone Tree, CO 80124
MLS# 1843044Listed by: LPT REALTY - New
 $575,000Active4 beds 2 baths1,764 sq. ft.
$575,000Active4 beds 2 baths1,764 sq. ft.13234 Mercury Drive, Lone Tree, CO 80124
MLS# 6311800Listed by: COMPASS - DENVER - New
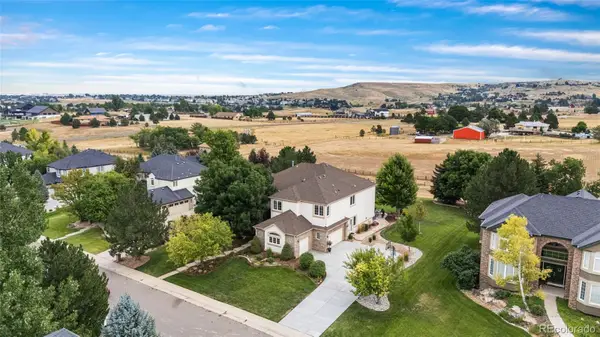 $1,885,000Active5 beds 5 baths5,982 sq. ft.
$1,885,000Active5 beds 5 baths5,982 sq. ft.11041 Puma Run, Lone Tree, CO 80124
MLS# 2978094Listed by: CORCORAN PERRY & CO. - Coming SoonOpen Sat, 1 to 3pm
 $1,295,000Coming Soon5 beds 5 baths
$1,295,000Coming Soon5 beds 5 baths9780 Bay Hill Drive, Lone Tree, CO 80124
MLS# 4071440Listed by: COMPASS - DENVER - Open Sat, 11am to 1pmNew
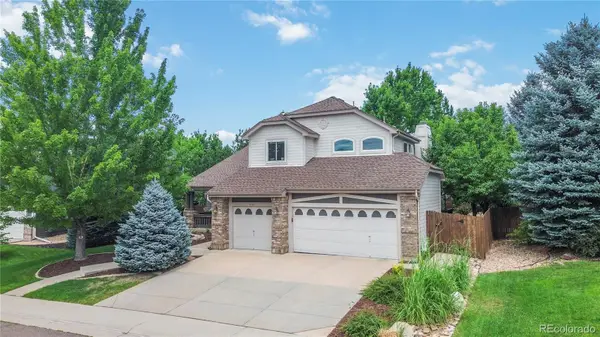 $899,000Active5 beds 4 baths3,872 sq. ft.
$899,000Active5 beds 4 baths3,872 sq. ft.8749 Grand Cypress Lane, Lone Tree, CO 80124
MLS# 6941895Listed by: COLORADO HOME REALTY - New
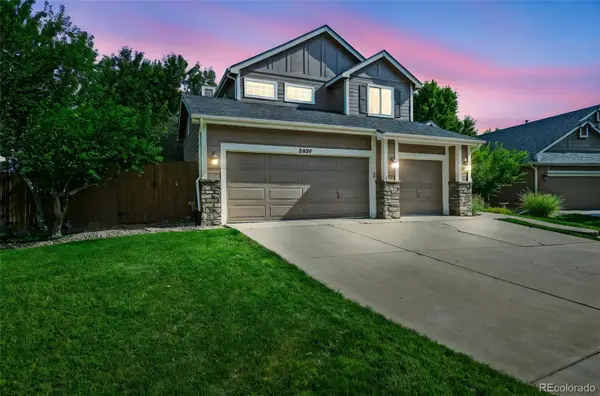 $950,000Active6 beds 4 baths4,082 sq. ft.
$950,000Active6 beds 4 baths4,082 sq. ft.8660 Grand Cypress Lane, Lone Tree, CO 80124
MLS# 5505482Listed by: BERKSHIRE HATHAWAY HOMESERVICES COLORADO, LLC - HIGHLANDS RANCH REAL ESTATE - Open Sat, 12 to 2pmNew
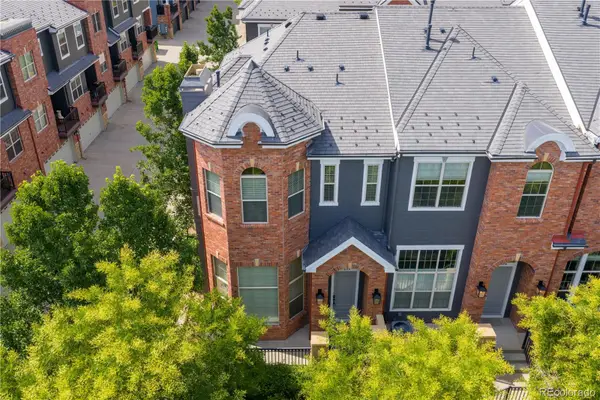 $625,000Active3 beds 3 baths1,870 sq. ft.
$625,000Active3 beds 3 baths1,870 sq. ft.9264 Kornbrust Drive, Lone Tree, CO 80124
MLS# 7743548Listed by: REDFIN CORPORATION - New
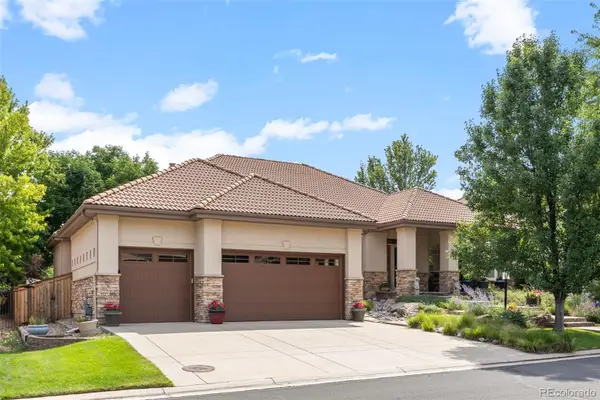 $1,850,000Active4 beds 5 baths4,739 sq. ft.
$1,850,000Active4 beds 5 baths4,739 sq. ft.9430 S Silent Hills Drive, Lone Tree, CO 80124
MLS# 9472520Listed by: RE/MAX PROFESSIONALS - New
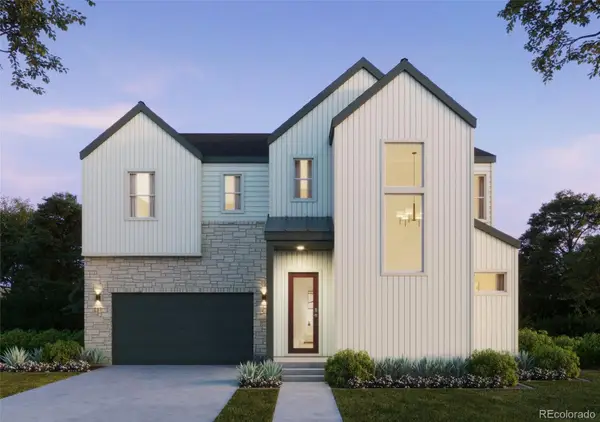 $1,387,154Active3 beds 4 baths3,884 sq. ft.
$1,387,154Active3 beds 4 baths3,884 sq. ft.11372 Alla Breve Circle, Lone Tree, CO 80134
MLS# 3967868Listed by: COMPASS - DENVER - New
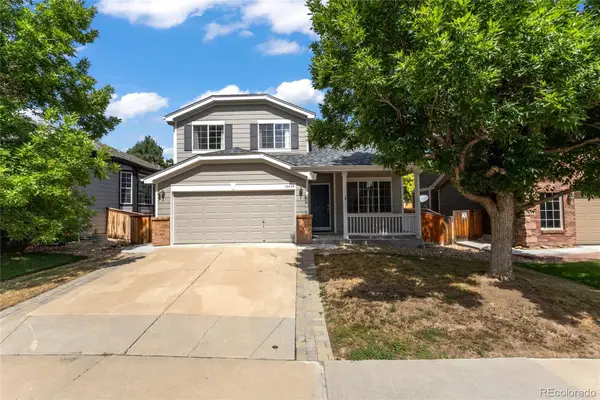 $750,000Active4 beds 3 baths2,433 sq. ft.
$750,000Active4 beds 3 baths2,433 sq. ft.10439 Cheetah Winds, Lone Tree, CO 80124
MLS# 1561623Listed by: RE/MAX PROFESSIONALS

