10217 Belvedere Lane, Lone Tree, CO 80124
Local realty services provided by:Better Homes and Gardens Real Estate Kenney & Company
10217 Belvedere Lane,Lone Tree, CO 80124
$810,000
- 3 Beds
- 4 Baths
- 2,712 sq. ft.
- Townhouse
- Pending
Listed by:duane rademacherduane@milehighrealestate.us,303-550-3173
Office:mile high real estate
MLS#:4705574
Source:ML
Price summary
- Price:$810,000
- Price per sq. ft.:$298.67
- Monthly HOA dues:$280
About this home
RARE end unit townhome with a real 3 car side by side garage, 2712 sq ft, 3 bed, 4 baths, facing Belvedere Park! Inside, natural light floods the open layout, accentuating the elegant finishes—from classic plantation shutters on the windows to the warm tones of the neutral color palette. The main level centers around a generous living room with a fireplace, seamlessly connected to a chef’s kitchen featuring granite counters, stainless steel appliances (including a gas cooktop and double oven and microwave), an oversized island with seating, and a walk-in pantry. Host dinners in the adjacent dining area, which opens to a private patio retreat perfect for morning coffee or evening entertaining. With its outdoor patio gas fireplace and built in gas BBQ this is the perfect outdoor experience. A study with glass panel doors is situated off of the outdoor patio. A sliding door provides access from the office to the patio. Upstairs, unwind in a sunlit loft or tackle chores in the conveniently located laundry room (washer and dryer included). Two secondary bedrooms offer flexibility, including one with a private en-suite bath. The expansive primary suite is your personal escape, with a front storage closet in the bedroom to aid in the storage of personal items, a generous suite with access to a balcony deck and a gas fireplace in the bedroom. The 54 piece bathroom is also host to a large walk in closet. Discover an exceptional lifestyle in this beautifully appointed end-unit townhome nestled in the vibrant Lincoln Park at Ridgegate. Boasting just over 2,700 square feet of refined living space, this 3-bedroom + loft + study residence is a rare find—complete with an attached 3-car side by side garage and the lifestyle of being able to walk to dining, shopping, events and so much more. This home has been lived in only part time and it shows! This home is as close to new as you can get without it being a new home!
Contact an agent
Home facts
- Year built:2010
- Listing ID #:4705574
Rooms and interior
- Bedrooms:3
- Total bathrooms:4
- Full bathrooms:2
- Half bathrooms:1
- Living area:2,712 sq. ft.
Heating and cooling
- Cooling:Central Air
- Heating:Forced Air
Structure and exterior
- Roof:Composition
- Year built:2010
- Building area:2,712 sq. ft.
Schools
- High school:Highlands Ranch
- Middle school:Cresthill
- Elementary school:Eagle Ridge
Utilities
- Water:Public
- Sewer:Public Sewer
Finances and disclosures
- Price:$810,000
- Price per sq. ft.:$298.67
- Tax amount:$6,853 (2024)
New listings near 10217 Belvedere Lane
- New
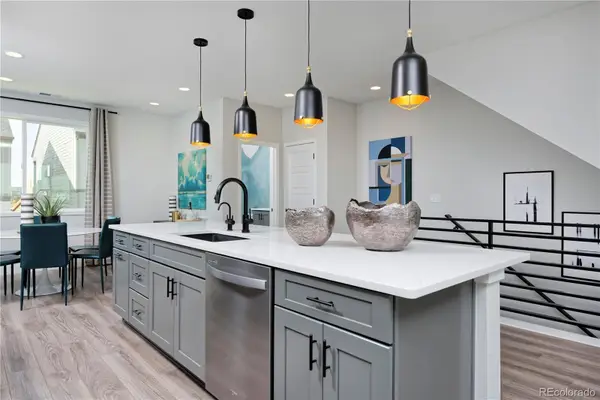 $637,396Active2 beds 3 baths1,672 sq. ft.
$637,396Active2 beds 3 baths1,672 sq. ft.10884 Lyric Street, Lone Tree, CO 80134
MLS# 8548220Listed by: RE/MAX ALLIANCE - New
 $720,335Active3 beds 3 baths1,843 sq. ft.
$720,335Active3 beds 3 baths1,843 sq. ft.10882 Lyric Street, Lone Tree, CO 80134
MLS# 3583656Listed by: RE/MAX ALLIANCE 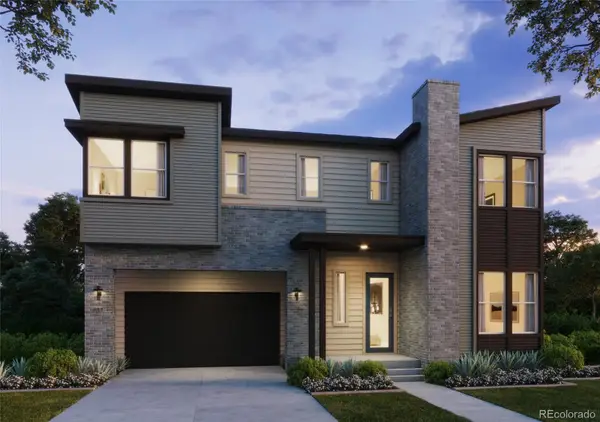 $1,348,943Pending5 beds 5 baths3,906 sq. ft.
$1,348,943Pending5 beds 5 baths3,906 sq. ft.11467 Alla Breve Circle, Lone Tree, CO 80134
MLS# 5728974Listed by: COMPASS - DENVER- New
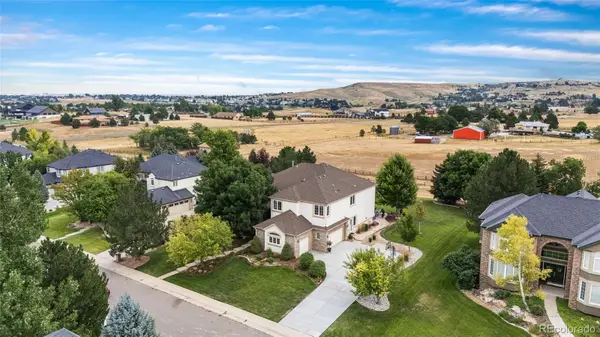 $1,795,000Active5 beds 5 baths5,982 sq. ft.
$1,795,000Active5 beds 5 baths5,982 sq. ft.11041 Puma Run, Lone Tree, CO 80124
MLS# 4677841Listed by: COMPASS - DENVER - Coming Soon
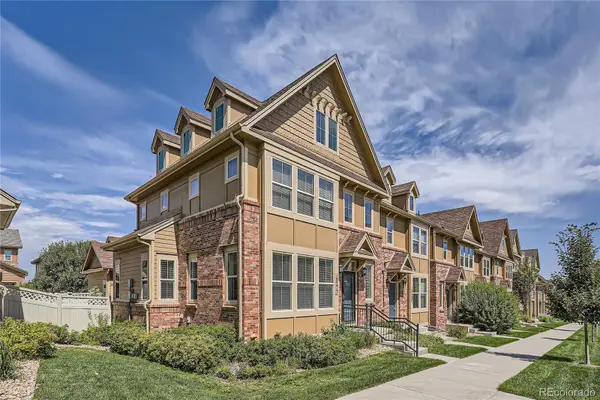 $630,000Coming Soon3 beds 3 baths
$630,000Coming Soon3 beds 3 baths10273 Bellwether Lane, Lone Tree, CO 80124
MLS# 3662139Listed by: FULL CIRCLE REALTY CO - New
 $425,000Active2 beds 2 baths1,285 sq. ft.
$425,000Active2 beds 2 baths1,285 sq. ft.10184 Park Meadows Drive #1407, Lone Tree, CO 80124
MLS# 8959914Listed by: RISE REAL ESTATE - New
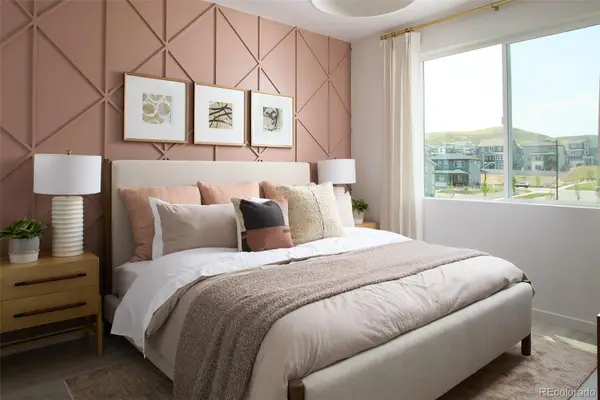 $419,990Active2 beds 2 baths912 sq. ft.
$419,990Active2 beds 2 baths912 sq. ft.11940 Soprano Circle #301, Lone Tree, CO 80134
MLS# 2106737Listed by: LANDMARK RESIDENTIAL BROKERAGE - New
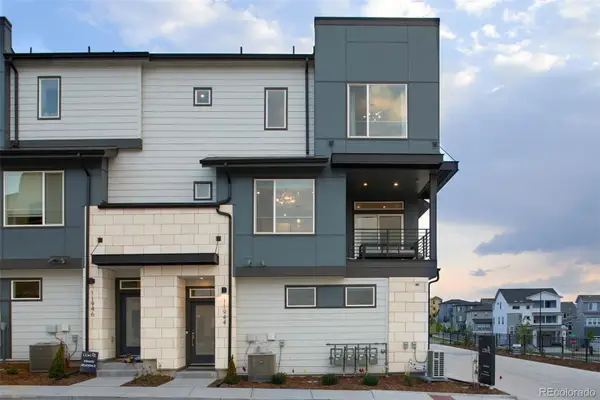 $528,490Active2 beds 3 baths1,230 sq. ft.
$528,490Active2 beds 3 baths1,230 sq. ft.11952 Soprano Trail, Lone Tree, CO 80134
MLS# 6191138Listed by: LANDMARK RESIDENTIAL BROKERAGE - New
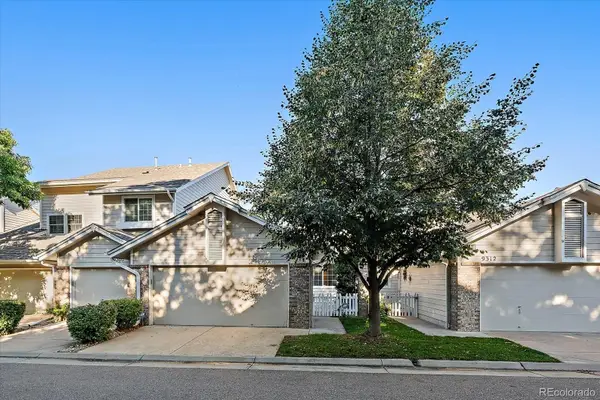 $600,000Active3 beds 3 baths2,185 sq. ft.
$600,000Active3 beds 3 baths2,185 sq. ft.9308 Miles Drive, Lone Tree, CO 80124
MLS# 3511173Listed by: KENTWOOD REAL ESTATE DTC, LLC - New
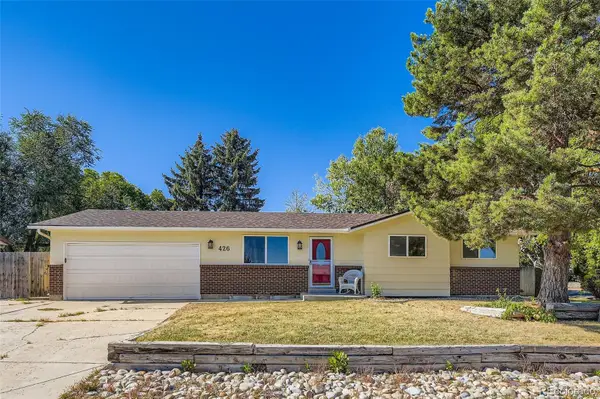 $570,000Active4 beds 2 baths2,897 sq. ft.
$570,000Active4 beds 2 baths2,897 sq. ft.426 Jupiter Drive, Lone Tree, CO 80124
MLS# 8981520Listed by: COLDWELL BANKER REALTY 24
