10225 Dunsford Drive, Lone Tree, CO 80124
Local realty services provided by:Better Homes and Gardens Real Estate Kenney & Company
10225 Dunsford Drive,Lone Tree, CO 80124
$899,000
- 5 Beds
- 4 Baths
- 3,857 sq. ft.
- Single family
- Pending
Listed by: paul sobaniaPSobania@gmail.com,303-807-2355
Office: re/max professionals
MLS#:4514945
Source:ML
Price summary
- Price:$899,000
- Price per sq. ft.:$233.08
- Monthly HOA dues:$52
About this home
WELCOME to Lone Tree’s beautiful Carriage Club neighborhood! This immaculate home blends timeless style with modern upgrades and is equally stunning inside and out, day or night, thanks to elegant exterior lighting. With 3,370 finished square feet, it offers five bedrooms and four baths, including four upstairs plus a versatile main-level bedroom with a full bath—ideal for guests or a private office. The floor plan is open yet functional, providing both comfortable family living and indoor/outdoor spaces for entertaining.
On the main level, you’ll find wide-plank flooring, a welcoming living room with a fireplace, a formal dining room, and a spacious family room with soaring ceilings. The beautifully renovated kitchen connects seamlessly to the family room and features white shaker cabinets, granite countertops, and stainless steel appliances.
Over $150,000 in landscape improvements have transformed this property into a true outdoor retreat—highlighted by a resort-style water feature with three spillways, each with integrated multicolored LED lighting, cascading into a large pool and filling the yard and home with soothing sounds. The backyard also offers a pergola with curtains and lighting, a large patio, an artificial turf play area, and custom low-maintenance fencing that mimics real Ipe wood—all on a desirable corner lot with no side neighbor.
Upstairs, the primary suite includes a five-piece bathroom with new tile floors, along with a loft, three secondary bedrooms, and a full bath with dual vanities. The finished basement expands the living space with a theater, wet bar, game room, and additional bath.
Recent improvements include new windows, roof, exterior paint, garage doors, HVAC, ductless mini-split A/C for upstairs comfort, interior doors, and designer lighting. A three-car garage provides ample storage and parking. The seller is offering a $5,000 carpet concession to the buyer at closing. Visit the Virtual Tour at www.10225Dunsford.com.
Contact an agent
Home facts
- Year built:2000
- Listing ID #:4514945
Rooms and interior
- Bedrooms:5
- Total bathrooms:4
- Full bathrooms:3
- Half bathrooms:1
- Living area:3,857 sq. ft.
Heating and cooling
- Cooling:Central Air
- Heating:Forced Air, Natural Gas
Structure and exterior
- Roof:Composition
- Year built:2000
- Building area:3,857 sq. ft.
- Lot area:0.2 Acres
Schools
- High school:Highlands Ranch
- Middle school:Cresthill
- Elementary school:Acres Green
Utilities
- Water:Public
- Sewer:Public Sewer
Finances and disclosures
- Price:$899,000
- Price per sq. ft.:$233.08
- Tax amount:$4,766 (2024)
New listings near 10225 Dunsford Drive
- Open Sat, 11:30am to 2:30pmNew
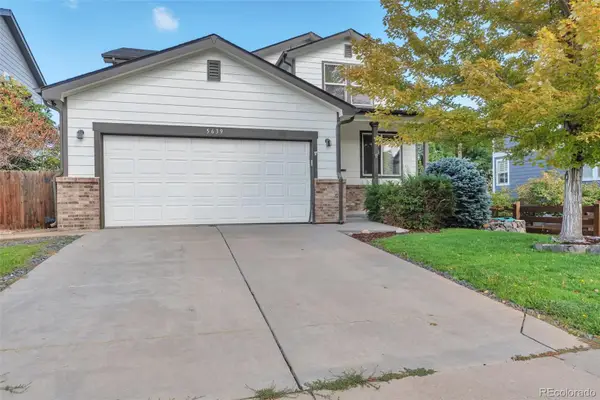 $875,000Active4 beds 4 baths3,725 sq. ft.
$875,000Active4 beds 4 baths3,725 sq. ft.5639 Jaguar Way, Lone Tree, CO 80124
MLS# 6510128Listed by: GROWTH ASSET MANAGEMENT EXECUTIVES - New
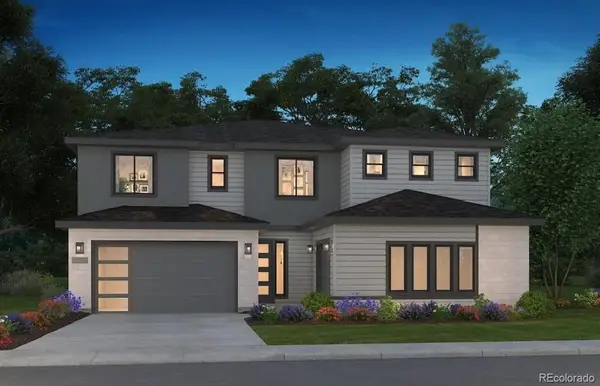 $1,583,930Active7 beds 7 baths6,792 sq. ft.
$1,583,930Active7 beds 7 baths6,792 sq. ft.11283 Tenor Trail, Parker, CO 80134
MLS# 6629968Listed by: RE/MAX PROFESSIONALS - New
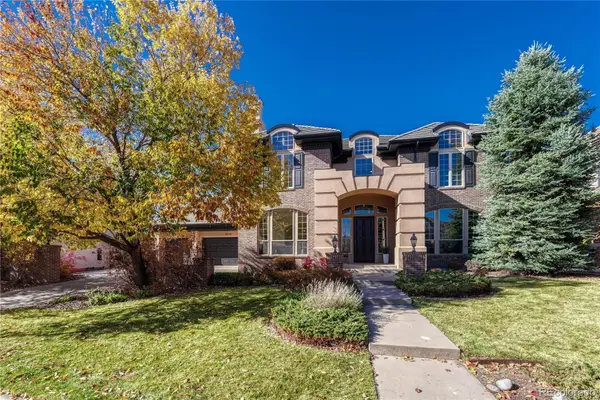 $1,849,000Active4 beds 4 baths6,606 sq. ft.
$1,849,000Active4 beds 4 baths6,606 sq. ft.9535 Silent Hills Lane, Lone Tree, CO 80124
MLS# 8959987Listed by: CORKEN + COMPANY REAL ESTATE GROUP, LLC - New
 $1,174,000Active6 beds 4 baths4,511 sq. ft.
$1,174,000Active6 beds 4 baths4,511 sq. ft.8176 Lone Oak Court, Lone Tree, CO 80124
MLS# 3091367Listed by: MADISON & COMPANY PROPERTIES - New
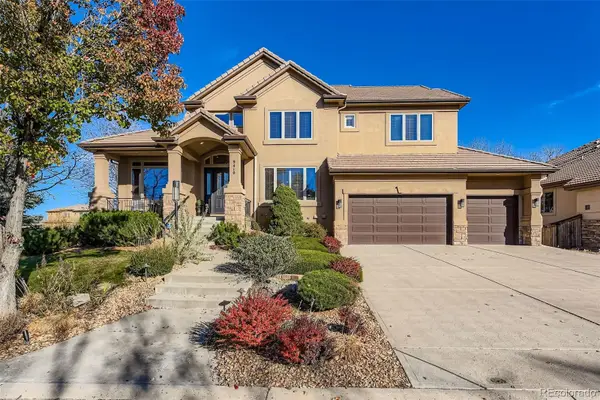 $1,650,000Active5 beds 5 baths4,788 sq. ft.
$1,650,000Active5 beds 5 baths4,788 sq. ft.9410 S Silent Hills Drive, Lone Tree, CO 80124
MLS# 5270320Listed by: HOMESMART - New
 $890,000Active4 beds 4 baths4,329 sq. ft.
$890,000Active4 beds 4 baths4,329 sq. ft.9645 Aspen Hill Circle, Lone Tree, CO 80124
MLS# 2507715Listed by: YOUR HOME SOLD GUARANTEED REALTY - PREMIER PARTNERS - New
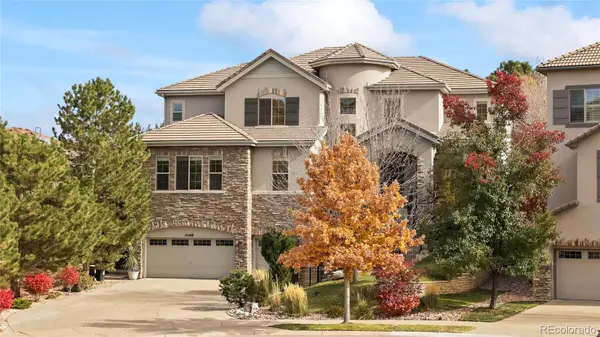 $2,100,000Active5 beds 6 baths6,385 sq. ft.
$2,100,000Active5 beds 6 baths6,385 sq. ft.10488 Bluffmont Drive, Lone Tree, CO 80124
MLS# 2788124Listed by: CENTURY 21 MOORE REAL ESTATE - New
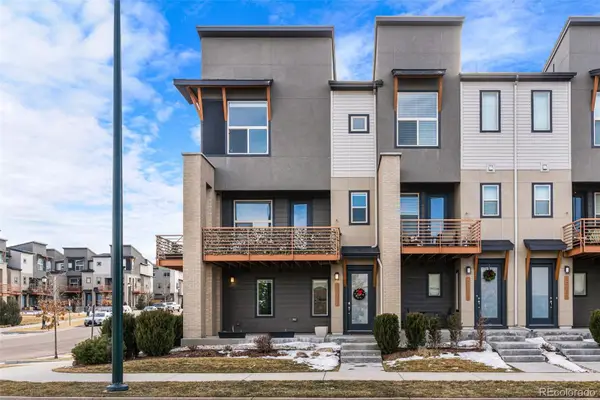 $619,997Active3 beds 3 baths1,369 sq. ft.
$619,997Active3 beds 3 baths1,369 sq. ft.10031 Townridge Lane, Lone Tree, CO 80124
MLS# 9959763Listed by: HOMESMART - Open Sat, 11am to 2pmNew
 $875,000Active5 beds 4 baths3,199 sq. ft.
$875,000Active5 beds 4 baths3,199 sq. ft.10518 Tigers Eye, Lone Tree, CO 80124
MLS# 7003356Listed by: KELLER WILLIAMS DTC 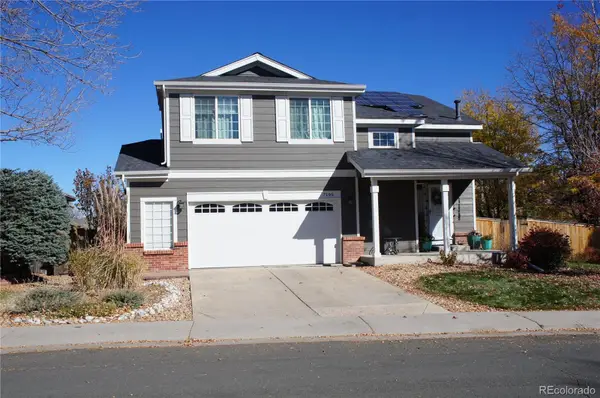 $665,000Pending4 beds 3 baths2,361 sq. ft.
$665,000Pending4 beds 3 baths2,361 sq. ft.7195 Leopard Gate, Lone Tree, CO 80124
MLS# 8557792Listed by: LPT REALTY
