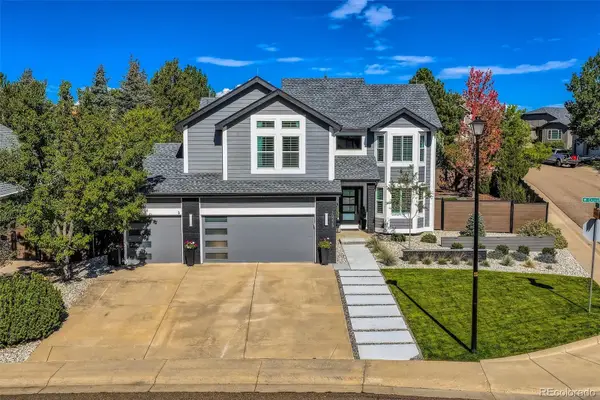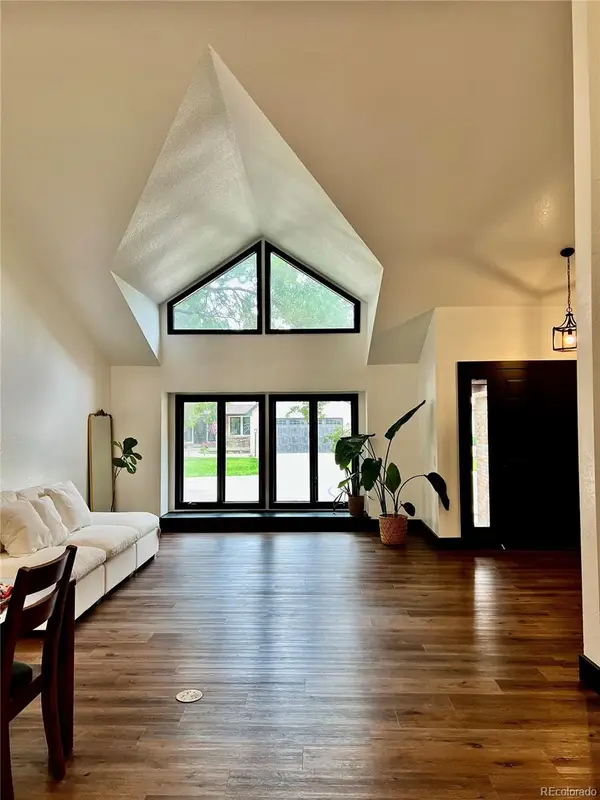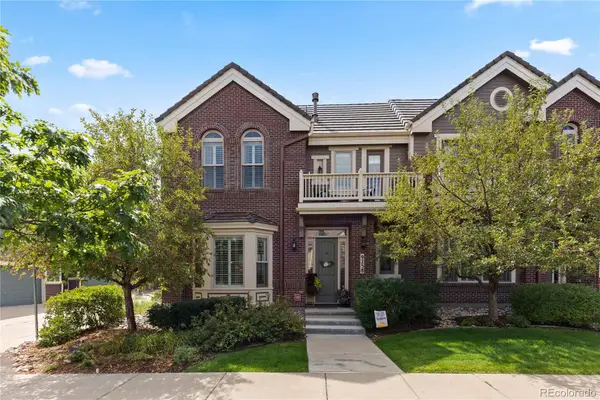10535 Montecito Drive, Lone Tree, CO 80124
Local realty services provided by:Better Homes and Gardens Real Estate Kenney & Company
Listed by:lynn penderHome@LynnPender.com,303-517-4831
Office:berkshire hathaway homeservices colorado, llc. - highlands ranch real estate
MLS#:7571866
Source:ML
Price summary
- Price:$1,200,000
- Price per sq. ft.:$253.81
- Monthly HOA dues:$235
About this home
Former model home, in highly desired Montecito, designer finished with all the bells and whistles. Over $200,000 in updates to include: Zeroscape front and back yard, with drip system. Custom front door and courtyard gate. Engineered hardwood flooring upstairs in 2024. New Furnace in 2024. Added additional bedroom in basement. Added door from exercise room to backyard. Hunter Douglas custom shades, upstairs and downstairs. Interior paint in 2025. Exterior paint in 2024. Includes Oasis hot tub with Covona electrical lift cover and sculpted water feature.
Main floor primary en suite with tandem shower and walk-in closet featuring built-in shelving. The sitting area or office at the entry boasts a 20-foot arch, custom limestone mantle, and wood beams. Custom window coverings include blackout shades in the primary suite and lower-level media room. The open concept invites entertaining with an expansive kitchen granite island. Full windows flood the home with natural light. The outside deck has space for a table and chairs, along with a gas fireplace. Woodwork is stained throughout, with 8-foot doors. Laundry is on the main floor, along with the second bedroom and 3/4 bathroom. The full walkout basement features a bar with a stone wine grotto, wet bar, game room, media room, exercise room, bathroom, office, storage, and a third bedroom. Located in the heart of Ridgegate in Lone Tree, with a walk score of 16. Near light rail, bus, restaurants, library, recreation center, Lone Tree Arts Center, Park Meadows, shopping, parks, and trails.
Contact an agent
Home facts
- Year built:2012
- Listing ID #:7571866
Rooms and interior
- Bedrooms:3
- Total bathrooms:4
- Full bathrooms:1
- Half bathrooms:1
- Living area:4,728 sq. ft.
Heating and cooling
- Cooling:Central Air
- Heating:Forced Air, Natural Gas
Structure and exterior
- Roof:Shingle
- Year built:2012
- Building area:4,728 sq. ft.
- Lot area:0.14 Acres
Schools
- High school:Highlands Ranch
- Middle school:Cresthill
- Elementary school:Eagle Ridge
Utilities
- Water:Public
- Sewer:Public Sewer
Finances and disclosures
- Price:$1,200,000
- Price per sq. ft.:$253.81
- Tax amount:$12,760 (2024)
New listings near 10535 Montecito Drive
- Coming Soon
 $935,000Coming Soon5 beds 4 baths
$935,000Coming Soon5 beds 4 baths10225 Dunsford Drive, Lone Tree, CO 80124
MLS# 4514945Listed by: RE/MAX PROFESSIONALS - New
 $585,000Active2 beds 3 baths1,646 sq. ft.
$585,000Active2 beds 3 baths1,646 sq. ft.10164 Ridgegate Circle, Lone Tree, CO 80124
MLS# 2304663Listed by: KENTWOOD REAL ESTATE DTC, LLC - Coming Soon
 $850,000Coming Soon5 beds 3 baths
$850,000Coming Soon5 beds 3 baths8049 Sweet Water Road, Lone Tree, CO 80124
MLS# 5527442Listed by: ACCESSION REAL ESTATE - New
 $829,000Active3 beds 3 baths2,698 sq. ft.
$829,000Active3 beds 3 baths2,698 sq. ft.9258 Grafton Drive, Lone Tree, CO 80124
MLS# 8273357Listed by: COMPASS - DENVER - New
 $1,595,000Active3 beds 3 baths3,051 sq. ft.
$1,595,000Active3 beds 3 baths3,051 sq. ft.10705 Niagara Street, Lone Tree, CO 80124
MLS# 2978383Listed by: MB HOMES BY AMY K - New
 $650,000Active5 beds 2 baths1,769 sq. ft.
$650,000Active5 beds 2 baths1,769 sq. ft.383 Helena Circle, Lone Tree, CO 80124
MLS# 8340639Listed by: LIV SOTHEBY'S INTERNATIONAL REALTY - New
 $859,900Active4 beds 4 baths3,736 sq. ft.
$859,900Active4 beds 4 baths3,736 sq. ft.10541 Jaguar Glen, Lone Tree, CO 80124
MLS# 4035428Listed by: RE/MAX PROFESSIONALS - Open Sat, 11am to 2pmNew
 $565,000Active3 beds 4 baths2,130 sq. ft.
$565,000Active3 beds 4 baths2,130 sq. ft.8860 Kachina Way, Lone Tree, CO 80124
MLS# 8698874Listed by: RE/MAX PROFESSIONALS - New
 $585,000Active4 beds 3 baths2,288 sq. ft.
$585,000Active4 beds 3 baths2,288 sq. ft.789 Hamal Drive, Lone Tree, CO 80124
MLS# 2561019Listed by: REHOBOTH REALTY LLC
