10468 Ladera Drive, Lone Tree, CO 80124
Local realty services provided by:Better Homes and Gardens Real Estate Kenney & Company
Listed by:elaine stucyestucy@livsothebysrealty.com,720-881-5718
Office:liv sotheby's international realty
MLS#:4823923
Source:ML
Price summary
- Price:$1,398,000
- Price per sq. ft.:$314.94
- Monthly HOA dues:$235
About this home
Location Location. Ideally located just minutes from Bluffs Regional Park, restaurants, library, Sky Ridge Hospital, the light rail, and DTC—and just steps from the community pool and clubhouse—this home is thoughtfully designed, masterfully finished, with a greenbelt behind offering more privacy than usual for the neighborhood. Designed for those who love to entertain and unwind in equal measure, this home showcases on-trend finishes and standout spaces, both inside and out. Every detail is elevated, from fresh interior and exterior paint to new carpet, all-new lighting, a newly resurfaced concrete driveway, plus fully paid for solar panels.
A solid steel front door makes a bold first impression, opening to soaring ceilings, dual staircases, and rich plank hardwood floors. The kitchen features rich cabinetry, contrasting granite countertops, a large center island, and a professional-grade gas range with griddle, pot filler, and vent hood. A custom sliding pass-through window opens to the expansive deck—complete with bar-top seating, an outdoor fireplace, integrated speakers, and views of the adjacent greenbelt—creating a seamless indoor-outdoor experience. Just off the kitchen, the spacious great room centers around a cast stone fireplace.
The walkout basement, completed just two years ago, adds a whole new level of versatility with a spacious recreation room, a striking marble accent wall, a wet bar with hand-painted countertops, and a private guest suite. From the bedroom, enjoys views of an extraordinary artisan stucco painting, completed by the seller’s father-in-law—a restoration artist who worked on the Sistine Chapel—adding a rare and valuable touch. The bathroom features a freestanding soaking tub and a wall-mounted, waterfall-style faucet, creating a spa-like experience. The lower level opens to a covered patio and a private hot tub. Upstairs, the primary suite offers a true retreat with large windows, tray ceilings, and an ensuite bath featuring dual vanities plus makeup vanity, a dual-entry shower with a center bench, a soaking tub, and a walk-in closet with custom system that connects directly to the laundry room. Additionally, there are two upstairs bedrooms and a spacious loft—perfect for a second office, additional living space, or even a bedroom.
Contact an agent
Home facts
- Year built:2013
- Listing ID #:4823923
Rooms and interior
- Bedrooms:4
- Total bathrooms:4
- Full bathrooms:3
- Half bathrooms:1
- Living area:4,439 sq. ft.
Heating and cooling
- Cooling:Central Air
- Heating:Forced Air, Natural Gas
Structure and exterior
- Roof:Spanish Tile
- Year built:2013
- Building area:4,439 sq. ft.
- Lot area:0.13 Acres
Schools
- High school:Highlands Ranch
- Middle school:Cresthill
- Elementary school:Eagle Ridge
Utilities
- Water:Public
- Sewer:Public Sewer
Finances and disclosures
- Price:$1,398,000
- Price per sq. ft.:$314.94
- Tax amount:$10,761 (2024)
New listings near 10468 Ladera Drive
- New
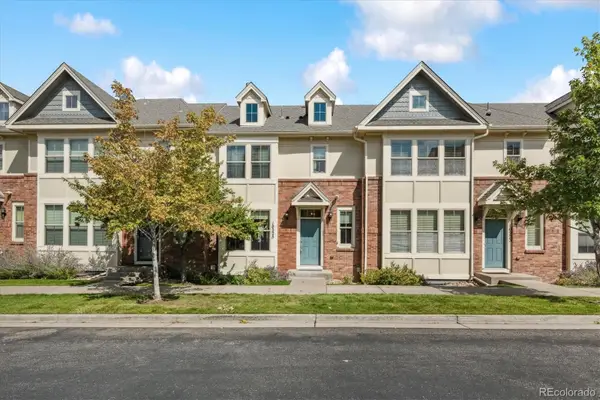 $635,000Active3 beds 4 baths1,824 sq. ft.
$635,000Active3 beds 4 baths1,824 sq. ft.10225 Bellwether Lane, Lone Tree, CO 80124
MLS# 6502981Listed by: TLC HOMES AND LAND - New
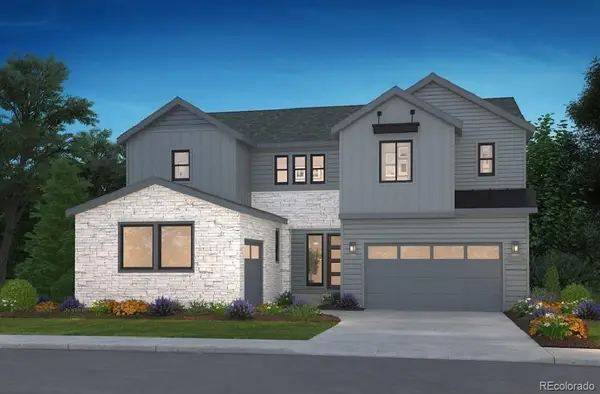 $1,668,000Active6 beds 7 baths6,523 sq. ft.
$1,668,000Active6 beds 7 baths6,523 sq. ft.11244 Tenor Trail, Lone Tree, CO 80134
MLS# 7082418Listed by: RE/MAX PROFESSIONALS - New
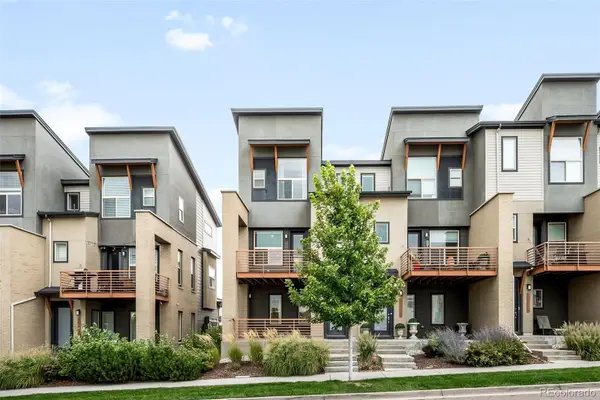 $585,000Active2 beds 3 baths1,369 sq. ft.
$585,000Active2 beds 3 baths1,369 sq. ft.10053 Town Ridge Lane, Lone Tree, CO 80124
MLS# 6989727Listed by: COMPASS - DENVER - New
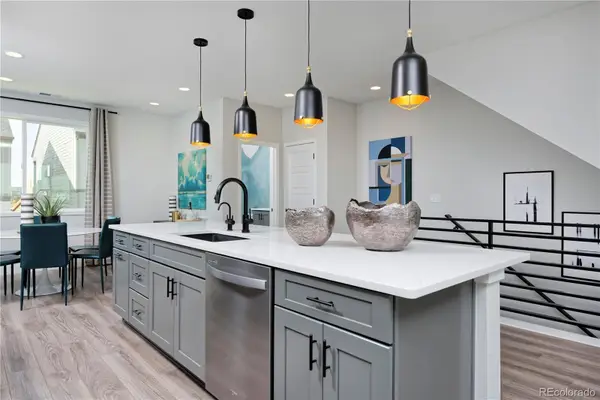 $637,396Active2 beds 3 baths1,672 sq. ft.
$637,396Active2 beds 3 baths1,672 sq. ft.10884 Lyric Street, Lone Tree, CO 80134
MLS# 8548220Listed by: RE/MAX ALLIANCE - New
 $720,335Active3 beds 3 baths1,843 sq. ft.
$720,335Active3 beds 3 baths1,843 sq. ft.10882 Lyric Street, Lone Tree, CO 80134
MLS# 3583656Listed by: RE/MAX ALLIANCE 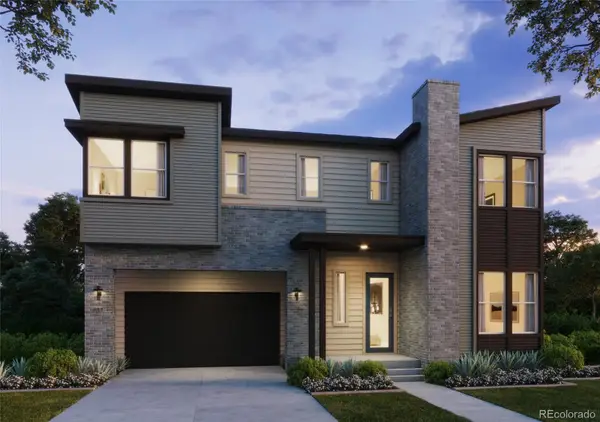 $1,348,943Pending5 beds 5 baths3,906 sq. ft.
$1,348,943Pending5 beds 5 baths3,906 sq. ft.11467 Alla Breve Circle, Lone Tree, CO 80134
MLS# 5728974Listed by: COMPASS - DENVER- New
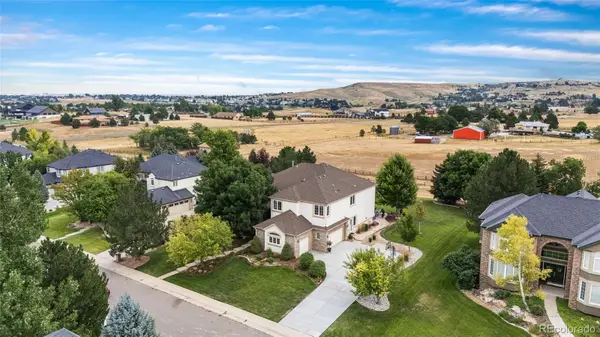 $1,795,000Active5 beds 5 baths5,982 sq. ft.
$1,795,000Active5 beds 5 baths5,982 sq. ft.11041 Puma Run, Lone Tree, CO 80124
MLS# 4677841Listed by: COMPASS - DENVER - New
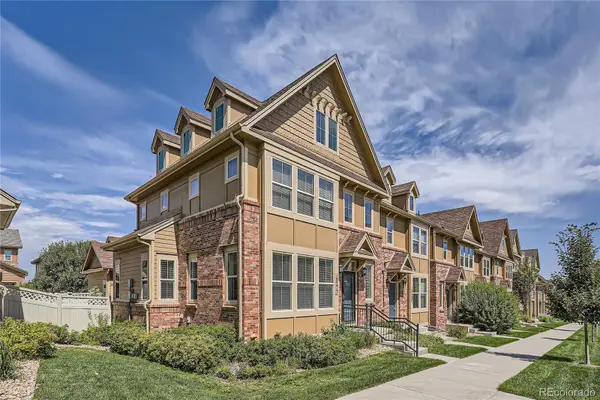 $630,000Active3 beds 3 baths2,445 sq. ft.
$630,000Active3 beds 3 baths2,445 sq. ft.10273 Bellwether Lane, Lone Tree, CO 80124
MLS# 3662139Listed by: FULL CIRCLE REALTY CO - New
 $425,000Active2 beds 2 baths1,285 sq. ft.
$425,000Active2 beds 2 baths1,285 sq. ft.10184 Park Meadows Drive #1407, Lone Tree, CO 80124
MLS# 8959914Listed by: RISE REAL ESTATE - New
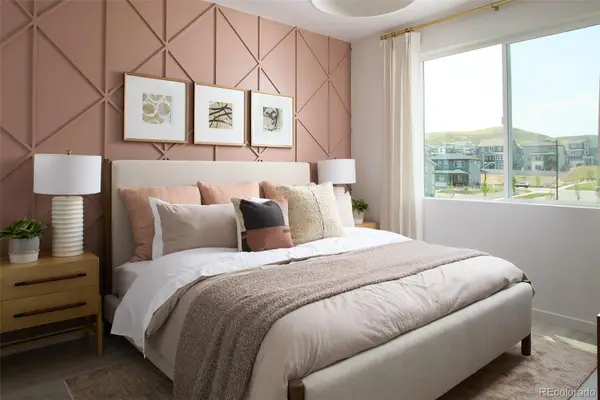 $419,990Active2 beds 2 baths912 sq. ft.
$419,990Active2 beds 2 baths912 sq. ft.11940 Soprano Circle #301, Lone Tree, CO 80134
MLS# 2106737Listed by: LANDMARK RESIDENTIAL BROKERAGE
