10524 Eby Circle, Lone Tree, CO 80124
Local realty services provided by:Better Homes and Gardens Real Estate Kenney & Company
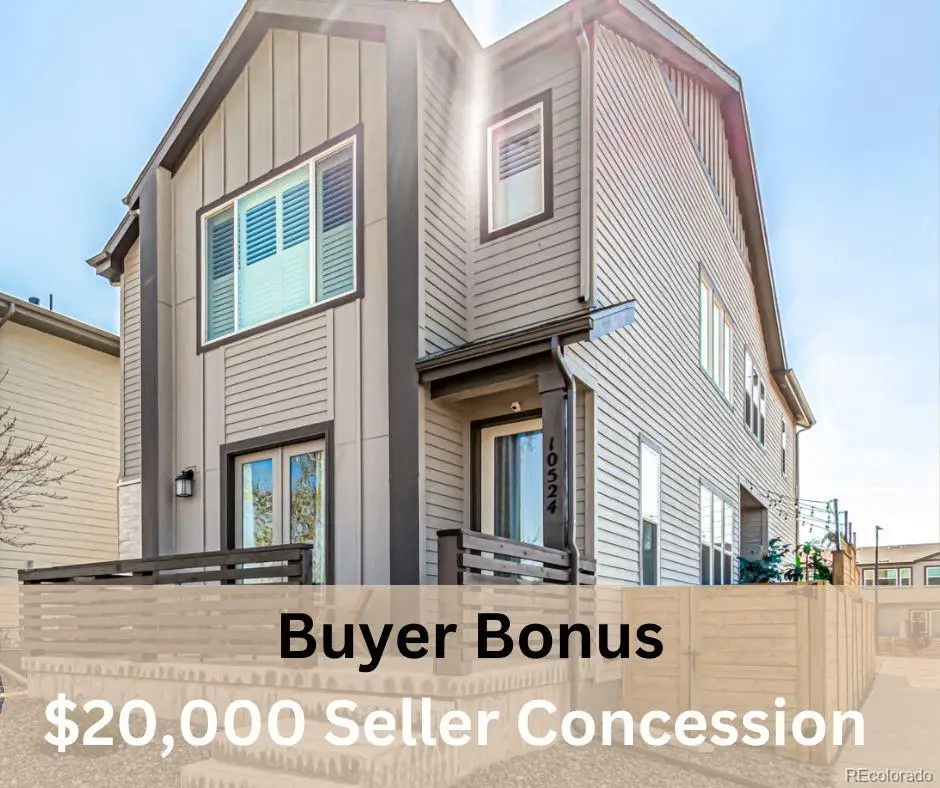
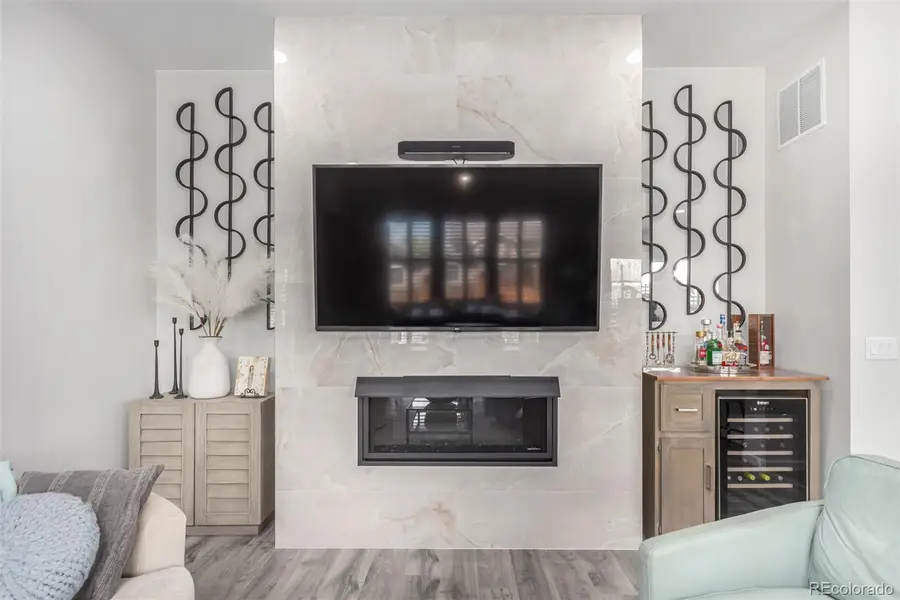
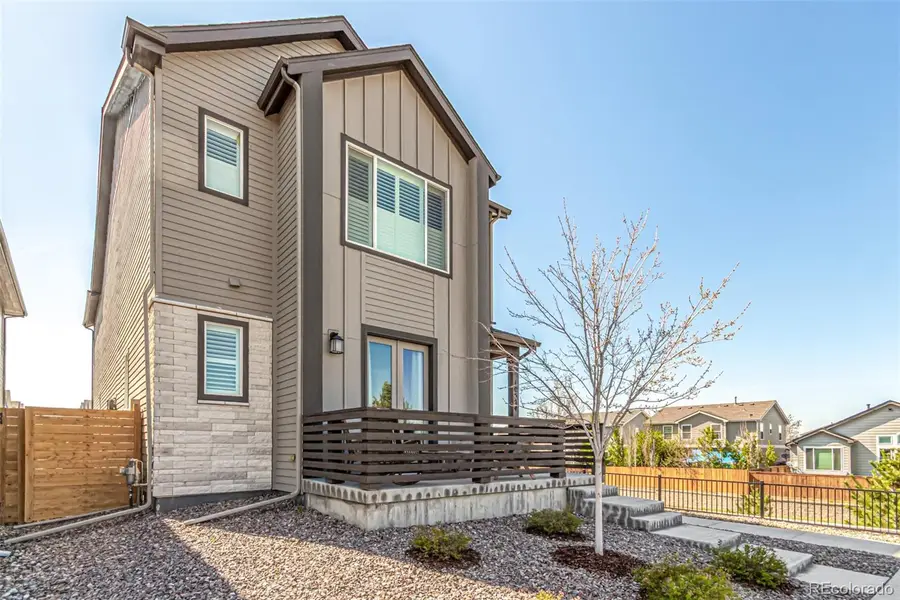
10524 Eby Circle,Lone Tree, CO 80124
$930,000
- 5 Beds
- 5 Baths
- 3,473 sq. ft.
- Single family
- Active
Listed by:kim nileskimNilesRealtor@gmail.com,720-934-2752
Office:exp realty, llc.
MLS#:7700399
Source:ML
Price summary
- Price:$930,000
- Price per sq. ft.:$267.78
- Monthly HOA dues:$289
About this home
WOW! $20,000 Concession for interest rate buy down. Luxury finishes, designer lighting, custom built ins, additional en-suite bath, office balcony, French doors and a rare side deck for entertaining. All baths upgraded with luxury tile accents and tiled shower floors. The upgraded view lot is west-facing, private and a short walk to highly rated Rock Canyon High school. This 5-bedroom gem invites you in with a front porch and sitting area. The interior welcomes you with a wide foyer that opens up into the heart of the home. Features include stunning wood-look laminate plank floors, elegant plantation shutters, soaring ceilings, tons of natural light and a cozy living room anchored by a floor to ceiling designer tiled fireplace with custom entertaining bar.
The kitchen is a dream, showcasing sleek stainless steel appliances, double wall ovens, eat in quartz island and counters, a stylish tile backsplash, recessed and pendant lighting and built-in pantry. Whether you're hosting or relaxing, this space is sure to impress. The custom lighting over the two story dining area is impressive and offers access to a private deck for grilling. Need a home office? You’ll love the office with a private patio that is accessed by French doors.
The upper level has a versatile loft space, bedroom, bathroom and a bedroom with private bath. The luxurious primary bedroom features a sitting area and a spa-like ensuite with dual sinks quartz vanity, custom lighting, a glass-enclosed shower with rock tile shower floor and a generous walk-in closet.
The Finished basement has 9ft ceilings, a bonus room ideal for game nights, two additional bedrooms, and a full bathroom—perfect for guests. No neighbors to the north, you’ll appreciate the privacy. The rear 2-car garage adds convenience. Access to all Highlands Ranch recreation centers, pools, tennis courts, classes, golf courses and trail systems. Close to many restaurants and lots of shopping, this home truly has it all.
Contact an agent
Home facts
- Year built:2022
- Listing Id #:7700399
Rooms and interior
- Bedrooms:5
- Total bathrooms:5
- Half bathrooms:1
- Living area:3,473 sq. ft.
Heating and cooling
- Cooling:Central Air
- Heating:Forced Air
Structure and exterior
- Roof:Composition
- Year built:2022
- Building area:3,473 sq. ft.
- Lot area:0.1 Acres
Schools
- High school:Rock Canyon
- Middle school:Rocky Heights
- Elementary school:Redstone
Utilities
- Water:Public
- Sewer:Public Sewer
Finances and disclosures
- Price:$930,000
- Price per sq. ft.:$267.78
- Tax amount:$8,609 (2024)
New listings near 10524 Eby Circle
- New
 $949,500Active3 beds 4 baths4,076 sq. ft.
$949,500Active3 beds 4 baths4,076 sq. ft.10183 Bluffmont Drive, Lone Tree, CO 80124
MLS# 1843044Listed by: LPT REALTY - New
 $575,000Active4 beds 2 baths1,764 sq. ft.
$575,000Active4 beds 2 baths1,764 sq. ft.13234 Mercury Drive, Lone Tree, CO 80124
MLS# 6311800Listed by: COMPASS - DENVER - New
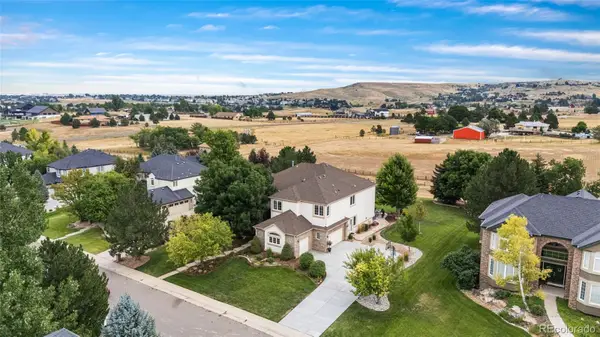 $1,885,000Active5 beds 5 baths5,982 sq. ft.
$1,885,000Active5 beds 5 baths5,982 sq. ft.11041 Puma Run, Lone Tree, CO 80124
MLS# 2978094Listed by: CORCORAN PERRY & CO. - Coming SoonOpen Sat, 1 to 3pm
 $1,295,000Coming Soon5 beds 5 baths
$1,295,000Coming Soon5 beds 5 baths9780 Bay Hill Drive, Lone Tree, CO 80124
MLS# 4071440Listed by: COMPASS - DENVER - Open Sat, 11am to 1pmNew
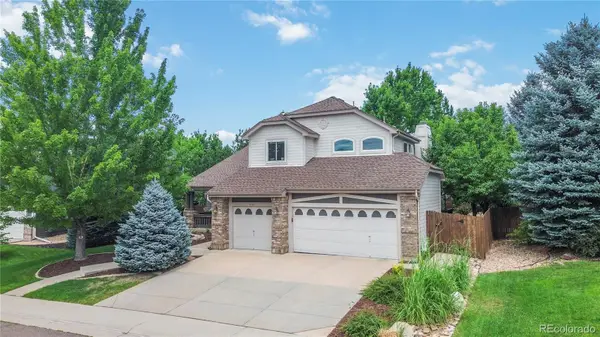 $899,000Active5 beds 4 baths3,872 sq. ft.
$899,000Active5 beds 4 baths3,872 sq. ft.8749 Grand Cypress Lane, Lone Tree, CO 80124
MLS# 6941895Listed by: COLORADO HOME REALTY - New
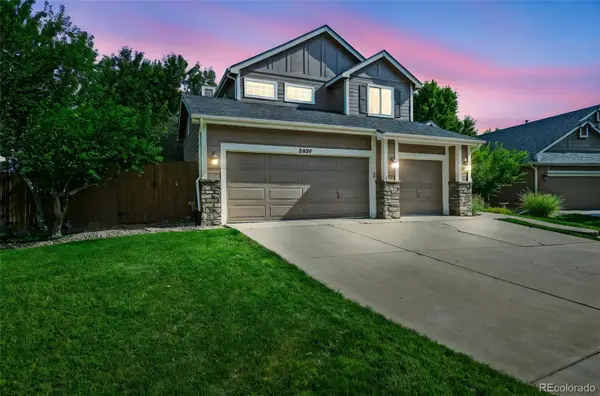 $950,000Active6 beds 4 baths4,082 sq. ft.
$950,000Active6 beds 4 baths4,082 sq. ft.8660 Grand Cypress Lane, Lone Tree, CO 80124
MLS# 5505482Listed by: BERKSHIRE HATHAWAY HOMESERVICES COLORADO, LLC - HIGHLANDS RANCH REAL ESTATE - Open Sat, 12 to 2pmNew
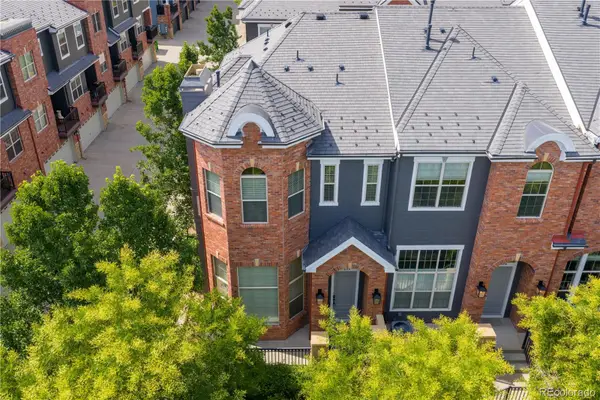 $625,000Active3 beds 3 baths1,870 sq. ft.
$625,000Active3 beds 3 baths1,870 sq. ft.9264 Kornbrust Drive, Lone Tree, CO 80124
MLS# 7743548Listed by: REDFIN CORPORATION - New
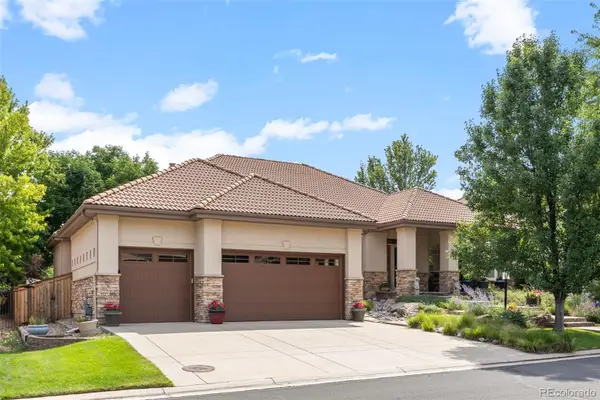 $1,850,000Active4 beds 5 baths4,739 sq. ft.
$1,850,000Active4 beds 5 baths4,739 sq. ft.9430 S Silent Hills Drive, Lone Tree, CO 80124
MLS# 9472520Listed by: RE/MAX PROFESSIONALS - New
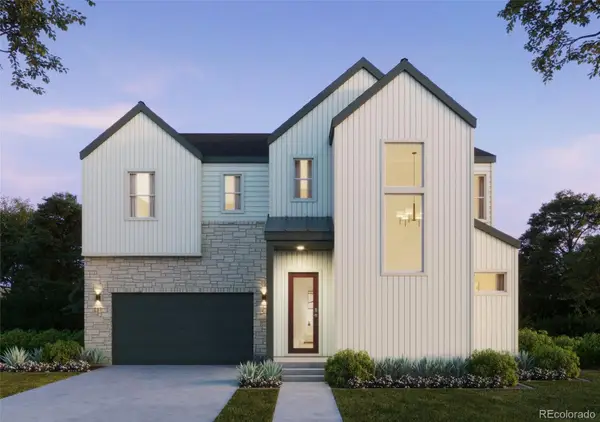 $1,387,154Active3 beds 4 baths3,884 sq. ft.
$1,387,154Active3 beds 4 baths3,884 sq. ft.11372 Alla Breve Circle, Lone Tree, CO 80134
MLS# 3967868Listed by: COMPASS - DENVER - New
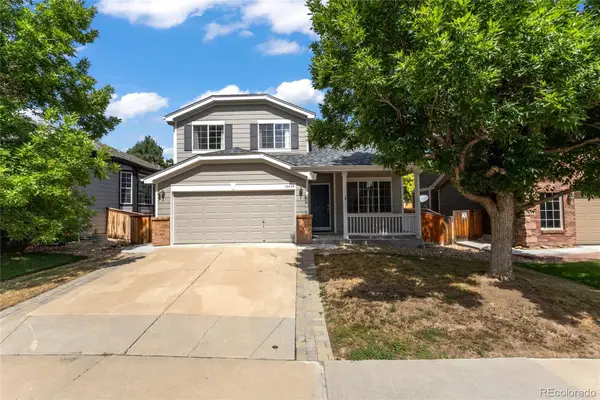 $750,000Active4 beds 3 baths2,433 sq. ft.
$750,000Active4 beds 3 baths2,433 sq. ft.10439 Cheetah Winds, Lone Tree, CO 80124
MLS# 1561623Listed by: RE/MAX PROFESSIONALS

