10529 Dacre Place, Lone Tree, CO 80124
Local realty services provided by:Better Homes and Gardens Real Estate Kenney & Company
10529 Dacre Place,Lone Tree, CO 80124
$1,329,900
- 5 Beds
- 4 Baths
- 4,833 sq. ft.
- Single family
- Active
Listed by:doug hutchinsdoug@doughutchinshomes.com,303-886-3437
Office:exp realty, llc.
MLS#:7693199
Source:ML
Price summary
- Price:$1,329,900
- Price per sq. ft.:$275.17
- Monthly HOA dues:$86
About this home
Tucked away in a quiet corner of Lone Tree, this exquisite home is located in a rare enclave of just two cul-de-sac streets in the Estates at Carriage Club, surrounded by open space, where each property boasts a lot size of over 1/3 acre. With no through traffic, mountain views, and expansive yards separating each home, this secluded neighborhood offers the space and serenity that’s nearly impossible to find in metro Denver. Backing to a greenbelt and framed by mature pine trees, this stunning residence blends luxury, comfort, and elegance. Step inside to find dramatic soaring ceilings, rich Australian Cypress hardwood floors, custom millwork, and fresh paint and carpet throughout. The updated chef’s kitchen features gleaming granite countertops, stainless steel appliances, a generous eat-at island, and a sunlit breakfast nook with mountain views. The adjoining family room is a perfect gathering space with panoramic vistas and access to the expansive back deck. A grand 2-story formal dining room sets the stage for memorable dinner parties, while the spacious living room welcomes you with intricate crown molding and a tray ceiling that adds architectural elegance. A dedicated main-floor office offers privacy and comfort for remote work or study. Upstairs, the luxurious primary suite feels like a private retreat, complete with bay windows showcasing breathtaking views, dual walk-in closets, and a spa-inspired bath with a soaking tub, dual vanities, and a separate shower. 3 additional bedrooms and a beautifully remodeled guest bathroom provide ample space for family and guests. The fully finished walkout basement expands your living space with a large rec room and theater area, a spacious guest suite with a bay window and private bath, plus a 6th bedroom or home gym. Step outside to the covered lower patio shielded by a rain-lock deck above. The sprawling backyard is a rare find! Neighborhood park with playground is just 1 house away and can be seen from the rear deck!
Contact an agent
Home facts
- Year built:2000
- Listing ID #:7693199
Rooms and interior
- Bedrooms:5
- Total bathrooms:4
- Full bathrooms:3
- Half bathrooms:1
- Living area:4,833 sq. ft.
Heating and cooling
- Cooling:Central Air
- Heating:Forced Air, Natural Gas
Structure and exterior
- Roof:Concrete
- Year built:2000
- Building area:4,833 sq. ft.
- Lot area:0.34 Acres
Schools
- High school:Highlands Ranch
- Middle school:Cresthill
- Elementary school:Acres Green
Utilities
- Water:Public
- Sewer:Public Sewer
Finances and disclosures
- Price:$1,329,900
- Price per sq. ft.:$275.17
- Tax amount:$7,439 (2024)
New listings near 10529 Dacre Place
- New
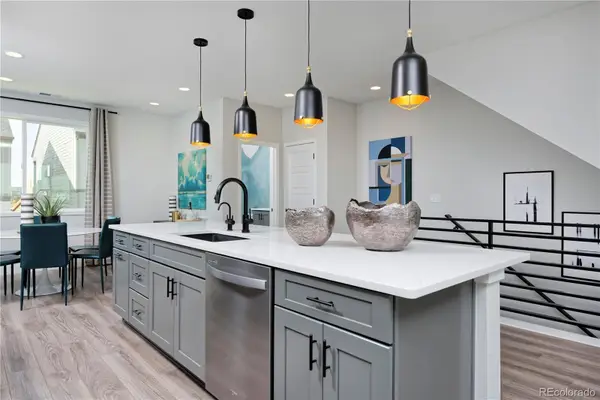 $637,396Active2 beds 3 baths1,672 sq. ft.
$637,396Active2 beds 3 baths1,672 sq. ft.10884 Lyric Street, Lone Tree, CO 80134
MLS# 8548220Listed by: RE/MAX ALLIANCE - New
 $720,335Active3 beds 3 baths1,843 sq. ft.
$720,335Active3 beds 3 baths1,843 sq. ft.10882 Lyric Street, Lone Tree, CO 80134
MLS# 3583656Listed by: RE/MAX ALLIANCE 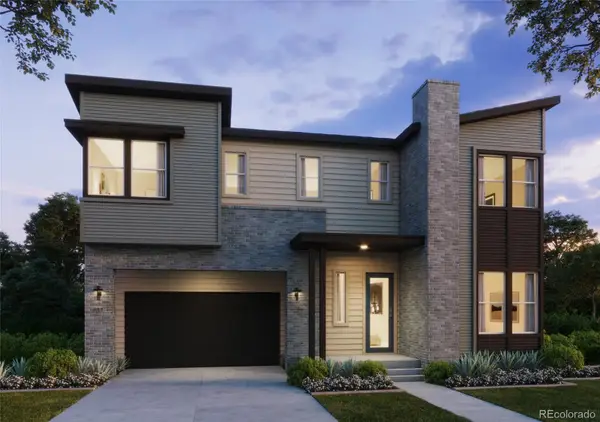 $1,348,943Pending5 beds 5 baths3,906 sq. ft.
$1,348,943Pending5 beds 5 baths3,906 sq. ft.11467 Alla Breve Circle, Lone Tree, CO 80134
MLS# 5728974Listed by: COMPASS - DENVER- New
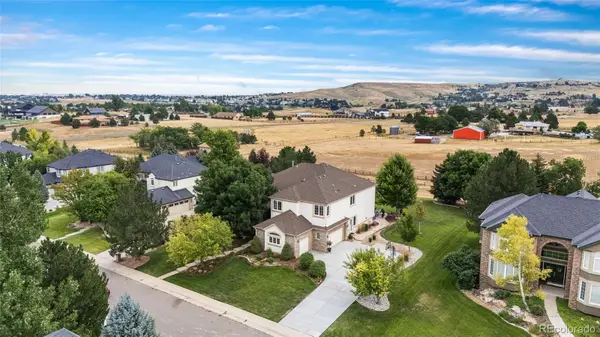 $1,795,000Active5 beds 5 baths5,982 sq. ft.
$1,795,000Active5 beds 5 baths5,982 sq. ft.11041 Puma Run, Lone Tree, CO 80124
MLS# 4677841Listed by: COMPASS - DENVER - Coming Soon
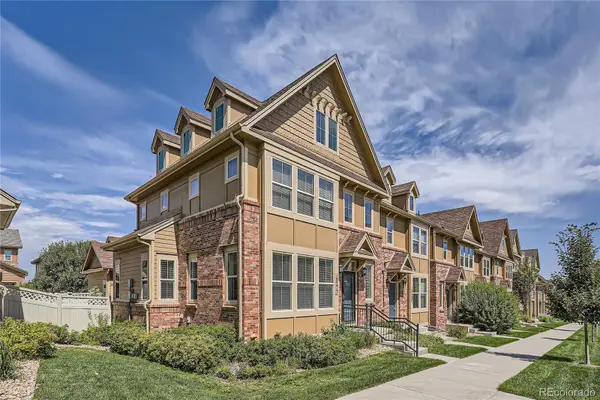 $630,000Coming Soon3 beds 3 baths
$630,000Coming Soon3 beds 3 baths10273 Bellwether Lane, Lone Tree, CO 80124
MLS# 3662139Listed by: FULL CIRCLE REALTY CO - New
 $425,000Active2 beds 2 baths1,285 sq. ft.
$425,000Active2 beds 2 baths1,285 sq. ft.10184 Park Meadows Drive #1407, Lone Tree, CO 80124
MLS# 8959914Listed by: RISE REAL ESTATE - New
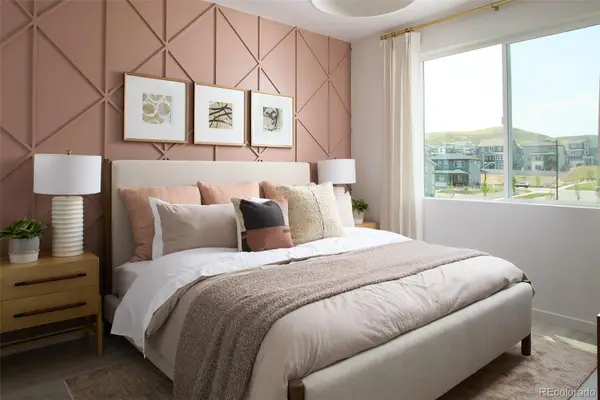 $419,990Active2 beds 2 baths912 sq. ft.
$419,990Active2 beds 2 baths912 sq. ft.11940 Soprano Circle #301, Lone Tree, CO 80134
MLS# 2106737Listed by: LANDMARK RESIDENTIAL BROKERAGE - New
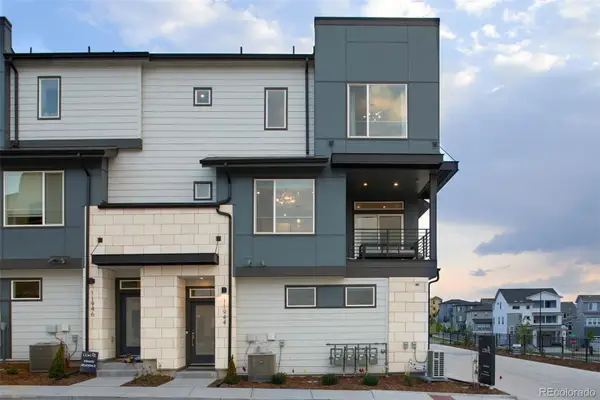 $528,490Active2 beds 3 baths1,230 sq. ft.
$528,490Active2 beds 3 baths1,230 sq. ft.11952 Soprano Trail, Lone Tree, CO 80134
MLS# 6191138Listed by: LANDMARK RESIDENTIAL BROKERAGE - New
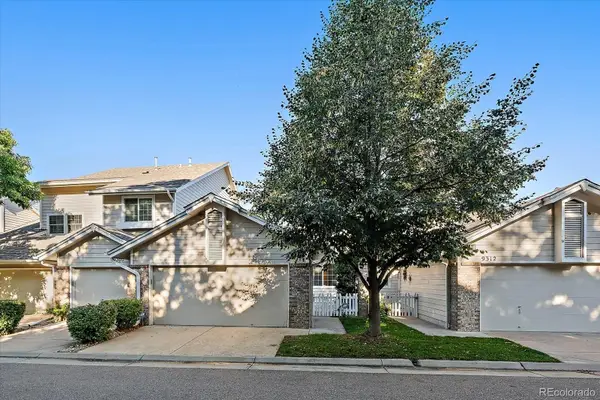 $600,000Active3 beds 3 baths2,185 sq. ft.
$600,000Active3 beds 3 baths2,185 sq. ft.9308 Miles Drive, Lone Tree, CO 80124
MLS# 3511173Listed by: KENTWOOD REAL ESTATE DTC, LLC - New
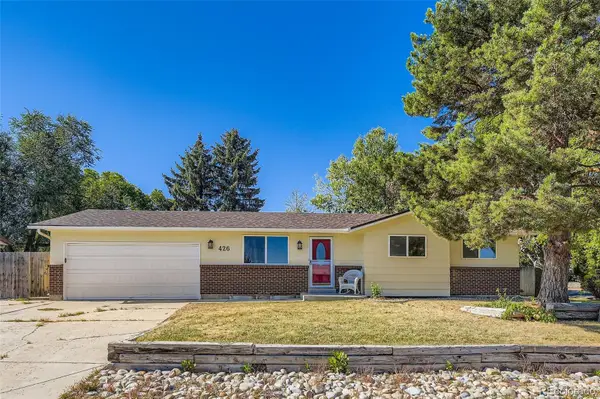 $570,000Active4 beds 2 baths2,897 sq. ft.
$570,000Active4 beds 2 baths2,897 sq. ft.426 Jupiter Drive, Lone Tree, CO 80124
MLS# 8981520Listed by: COLDWELL BANKER REALTY 24
