10601 Montecito Drive, Lone Tree, CO 80124
Local realty services provided by:Better Homes and Gardens Real Estate Kenney & Company
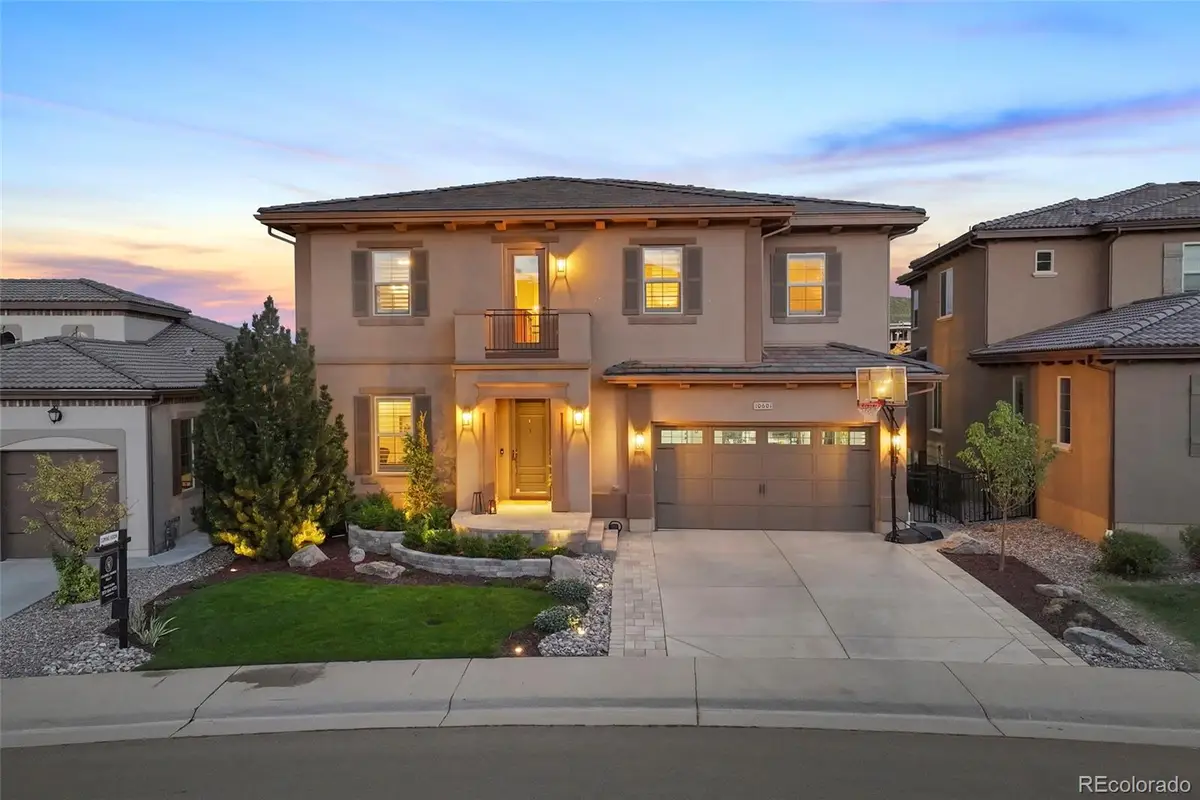

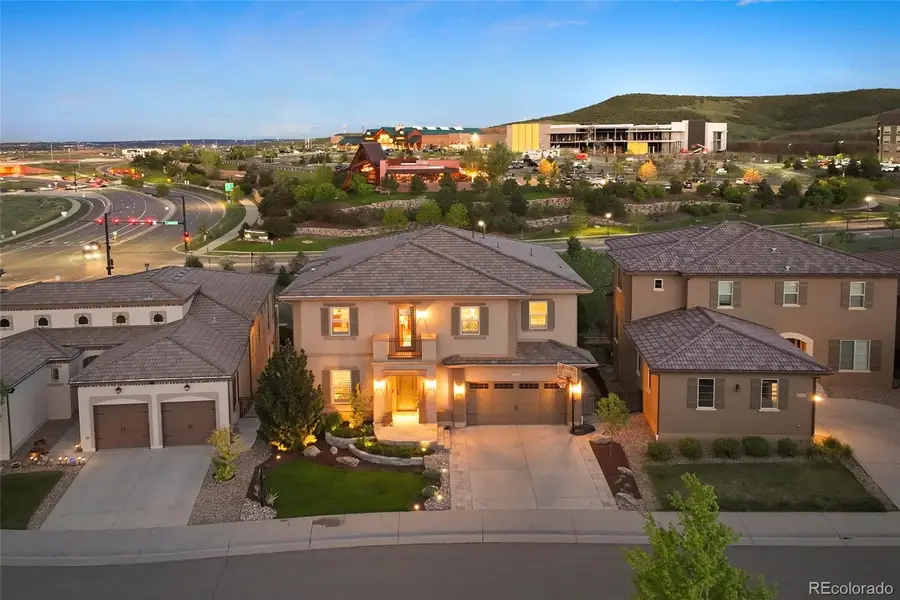
10601 Montecito Drive,Lone Tree, CO 80124
$1,350,000
- 5 Beds
- 5 Baths
- 5,300 sq. ft.
- Single family
- Active
Listed by:tarah kunaTarah@KunaEstates.com,303-564-9723
Office:coldwell banker realty 24
MLS#:3672904
Source:ML
Price summary
- Price:$1,350,000
- Price per sq. ft.:$254.72
- Monthly HOA dues:$245
About this home
Welcome to Montecito at Ridge Gate, a premier Lone Tree community just steps from Sky Ridge Hospital, the Charles Schwab campus, Lone Tree Bluffs, and the Lone Tree Rec Center. This Tuscan-style home blends rare architectural character with modern luxury, featuring extensive upgrades in every room of the home. Inside, enjoy custom drapery throughout, designer lighting in the kitchen and dining areas, and chef-style appliances featuring a new oven, fridge/freezer, and dishwasher. Additional upgrades and thoughtful finishes continue with custom closets from Closet Factory in three bedrooms, a Restoration Hardware vanity in the powder room, custom built-in office bookshelves, and a wood ceiling in the primary suite. With five bedrooms plus a loft (optional sixth), a main floor study, wood coffered ceilings, exposed beams, and floor-to-ceiling windows, this home is as functional as it is beautiful. The showstopper is the recently finished basement featuring an entertainment area with in-wall home theater audio, a gorgeous wet bar with pebble ice maker, sitting area, large bedroom and custom Carrera Marble bathroom with walk-in shower. This walkout design features two covered rear patios, designer exterior lighting – including landscape lighting, fully-fenced yard and a completely new front yard landscape. No detail was overlooked in this home, including a professionally excavated and re-poured basement slab and garage floor. The community amenities include a gorgeous zero-entry pool, a clubhouse, and high-speed fiber internet included in HOA fees. With easy access to the Bluffs hiking trails, the I-25 interchange, and the highest setting in the City of Lone Tree, don’t miss your chance to own a slice of luxury in one of Lone Tree’s most coveted neighborhoods. This is more than a home; it’s a lifestyle.
Contact an agent
Home facts
- Year built:2013
- Listing Id #:3672904
Rooms and interior
- Bedrooms:5
- Total bathrooms:5
- Full bathrooms:4
- Half bathrooms:1
- Living area:5,300 sq. ft.
Heating and cooling
- Cooling:Central Air
- Heating:Forced Air
Structure and exterior
- Roof:Concrete
- Year built:2013
- Building area:5,300 sq. ft.
- Lot area:0.15 Acres
Schools
- High school:Highlands Ranch
- Middle school:Cresthill
- Elementary school:Eagle Ridge
Utilities
- Sewer:Community Sewer
Finances and disclosures
- Price:$1,350,000
- Price per sq. ft.:$254.72
- Tax amount:$14,386 (2024)
New listings near 10601 Montecito Drive
- New
 $949,500Active3 beds 4 baths4,076 sq. ft.
$949,500Active3 beds 4 baths4,076 sq. ft.10183 Bluffmont Drive, Lone Tree, CO 80124
MLS# 1843044Listed by: LPT REALTY - New
 $575,000Active4 beds 2 baths1,764 sq. ft.
$575,000Active4 beds 2 baths1,764 sq. ft.13234 Mercury Drive, Lone Tree, CO 80124
MLS# 6311800Listed by: COMPASS - DENVER - New
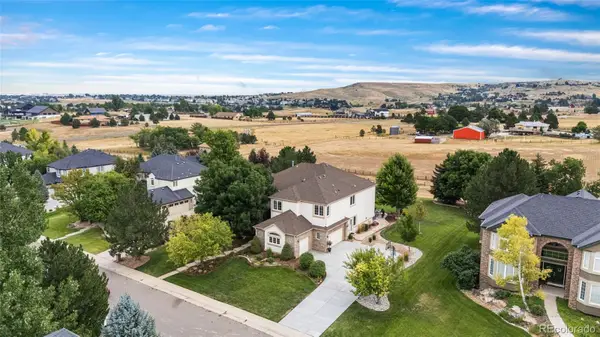 $1,885,000Active5 beds 5 baths5,982 sq. ft.
$1,885,000Active5 beds 5 baths5,982 sq. ft.11041 Puma Run, Lone Tree, CO 80124
MLS# 2978094Listed by: CORCORAN PERRY & CO. - Open Sat, 1 to 3pmNew
 $1,295,000Active5 beds 5 baths5,968 sq. ft.
$1,295,000Active5 beds 5 baths5,968 sq. ft.9780 Bay Hill Drive, Lone Tree, CO 80124
MLS# 4071440Listed by: COMPASS - DENVER - Open Sat, 11am to 1pmNew
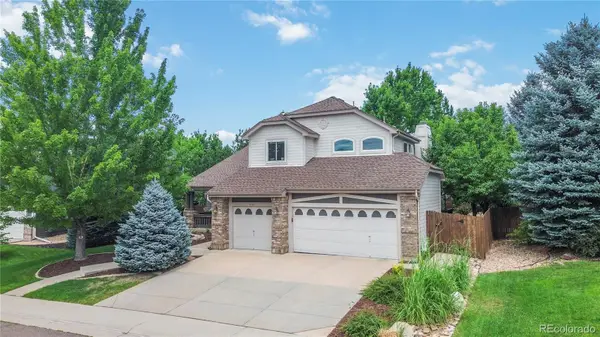 $899,000Active5 beds 4 baths3,872 sq. ft.
$899,000Active5 beds 4 baths3,872 sq. ft.8749 Grand Cypress Lane, Lone Tree, CO 80124
MLS# 6941895Listed by: COLORADO HOME REALTY - New
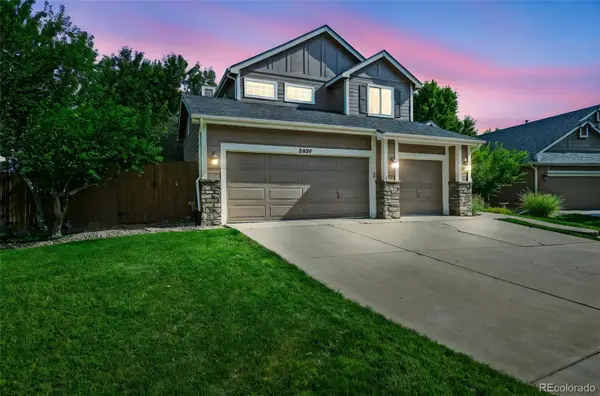 $950,000Active6 beds 4 baths4,082 sq. ft.
$950,000Active6 beds 4 baths4,082 sq. ft.8660 Grand Cypress Lane, Lone Tree, CO 80124
MLS# 5505482Listed by: BERKSHIRE HATHAWAY HOMESERVICES COLORADO, LLC - HIGHLANDS RANCH REAL ESTATE - Open Sat, 12 to 2pmNew
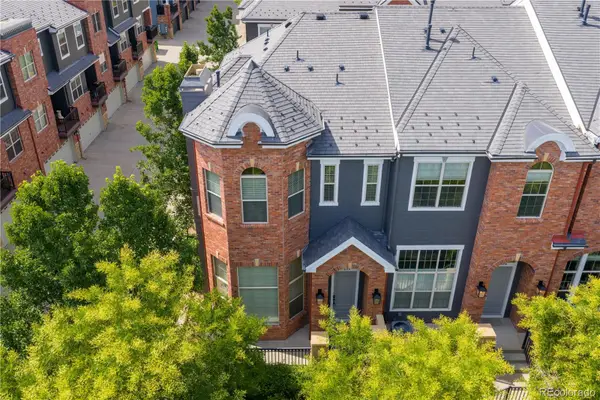 $625,000Active3 beds 3 baths1,870 sq. ft.
$625,000Active3 beds 3 baths1,870 sq. ft.9264 Kornbrust Drive, Lone Tree, CO 80124
MLS# 7743548Listed by: REDFIN CORPORATION - New
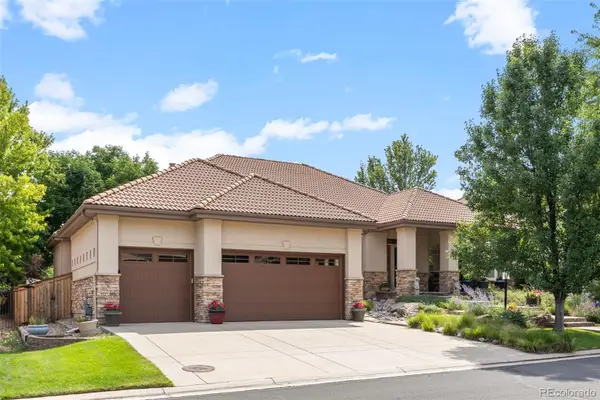 $1,850,000Active4 beds 5 baths4,739 sq. ft.
$1,850,000Active4 beds 5 baths4,739 sq. ft.9430 S Silent Hills Drive, Lone Tree, CO 80124
MLS# 9472520Listed by: RE/MAX PROFESSIONALS - New
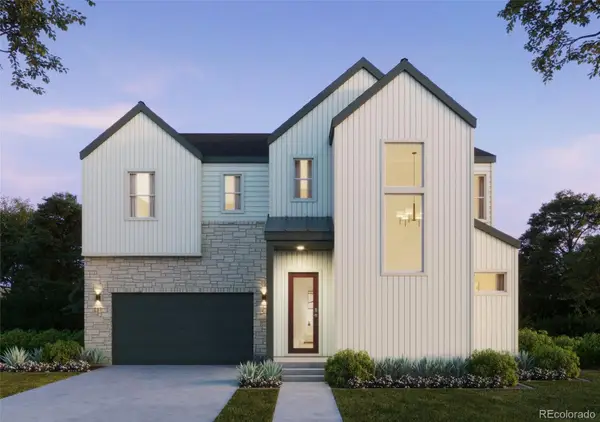 $1,387,154Active3 beds 4 baths3,884 sq. ft.
$1,387,154Active3 beds 4 baths3,884 sq. ft.11372 Alla Breve Circle, Lone Tree, CO 80134
MLS# 3967868Listed by: COMPASS - DENVER - New
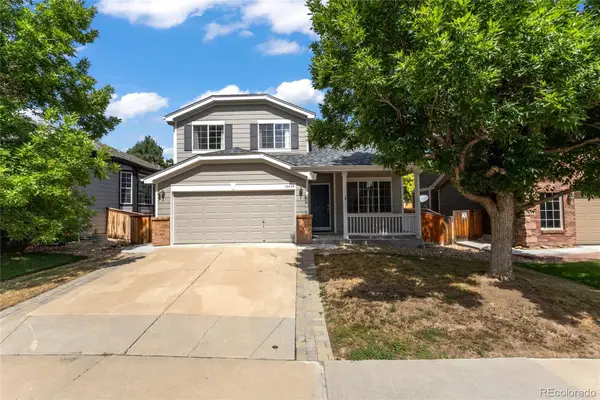 $750,000Active4 beds 3 baths2,433 sq. ft.
$750,000Active4 beds 3 baths2,433 sq. ft.10439 Cheetah Winds, Lone Tree, CO 80124
MLS# 1561623Listed by: RE/MAX PROFESSIONALS

