11930 Soprano Circle #302, Lone Tree, CO 80134
Local realty services provided by:Better Homes and Gardens Real Estate Kenney & Company
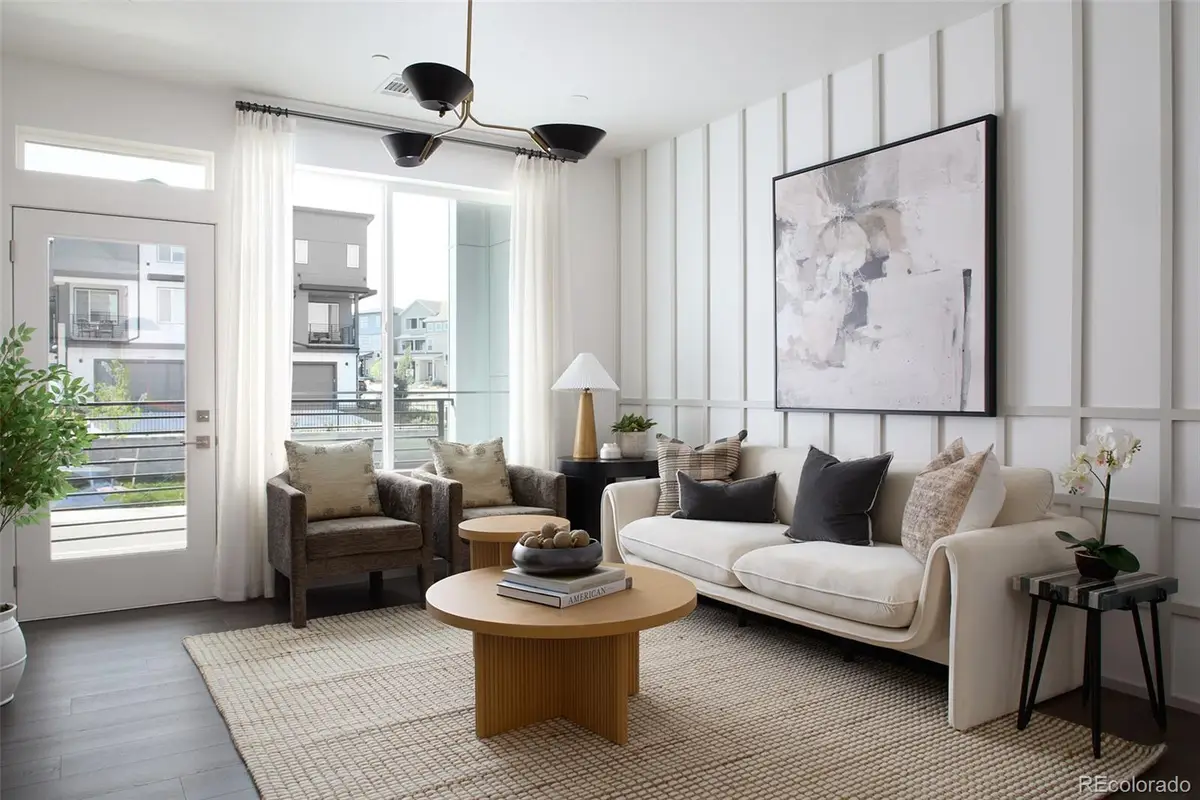
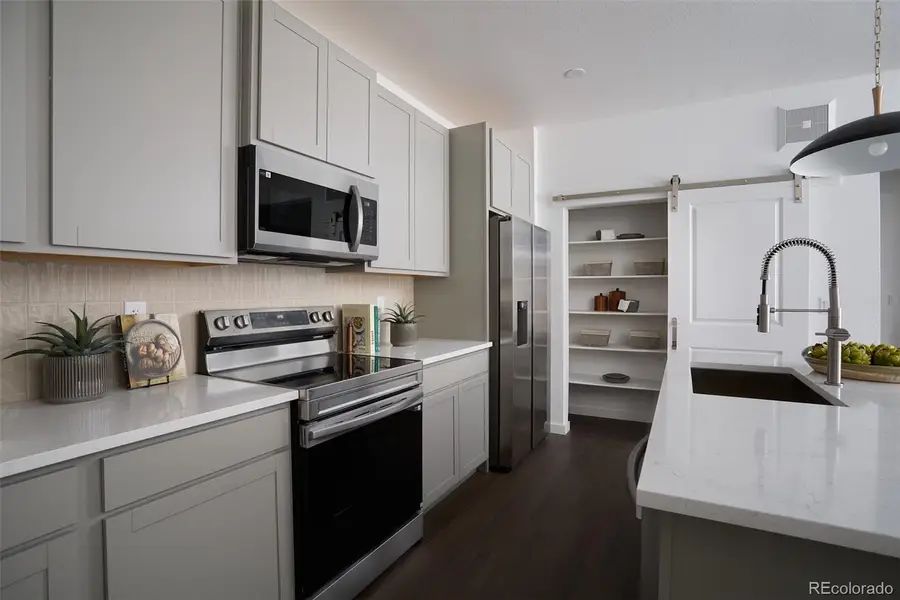
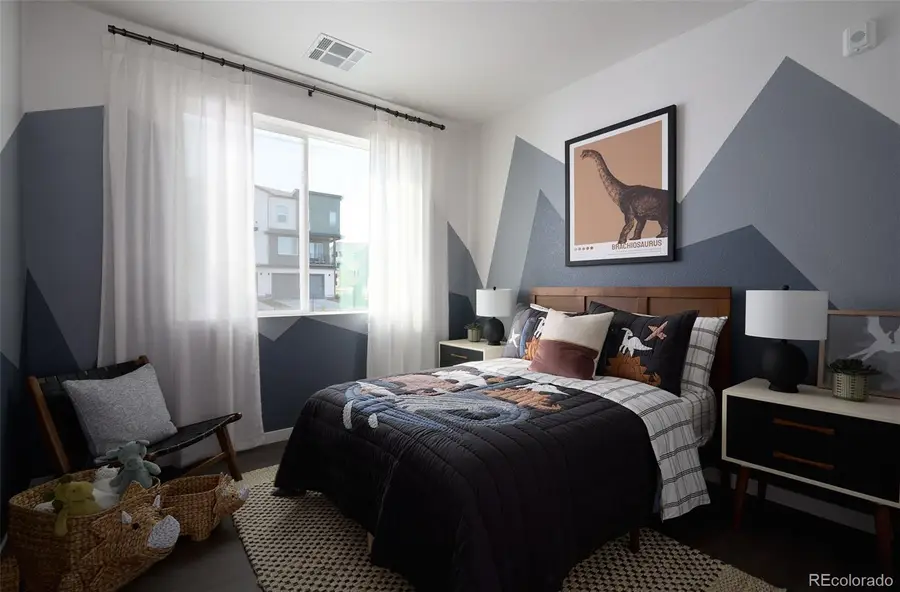
11930 Soprano Circle #302,Lone Tree, CO 80134
$449,990
- 3 Beds
- 2 Baths
- 1,268 sq. ft.
- Condominium
- Pending
Listed by:team kaminskyteam@landmarkcolorado.com,720-248-7653
Office:landmark residential brokerage
MLS#:3484704
Source:ML
Price summary
- Price:$449,990
- Price per sq. ft.:$354.88
- Monthly HOA dues:$344
About this home
ASK ABOUT OUR $20,000 FLEX CASH INCENTIVE ON THIS UNIT! This gorgeous 3 bedroom, 2 bathroom Vyktorea floorplan consists of 1,268 square feet all on one level, with an outdoor balcony/patio area. This floorplan is available on the top floor/corner unit of the building. Upgraded LVP flooring throughout the home, with beautiful 12"x24" tile in the master bathroom. Each home comes standard with the latest technological advances and energy efficiencies, such as stainless steel Samsung appliances, LED lighting, video doorbells, WiFi thermostats, and tankless hot water heaters for today's more discerning homebuyer. *Photos and virtual tours are of model home (or similar home) and options and finishes will vary*. 1 car detached garage, plus1 outdoor/reserved parking space. Pre-selling now from the Lyric Community Center, Appointments are highly encouraged. Virtual tours are also available. The buyer shall be responsible for verifying property taxes as there is currently no available tax information for the units at the assessors website.
Contact an agent
Home facts
- Year built:2025
- Listing Id #:3484704
Rooms and interior
- Bedrooms:3
- Total bathrooms:2
- Full bathrooms:1
- Living area:1,268 sq. ft.
Heating and cooling
- Cooling:Central Air
- Heating:Forced Air, Natural Gas
Structure and exterior
- Roof:Composition, Shingle
- Year built:2025
- Building area:1,268 sq. ft.
Schools
- High school:Highlands Ranch
- Middle school:Cresthill
- Elementary school:Eagle Ridge
Utilities
- Water:Public
- Sewer:Public Sewer
Finances and disclosures
- Price:$449,990
- Price per sq. ft.:$354.88
New listings near 11930 Soprano Circle #302
- Coming Soon
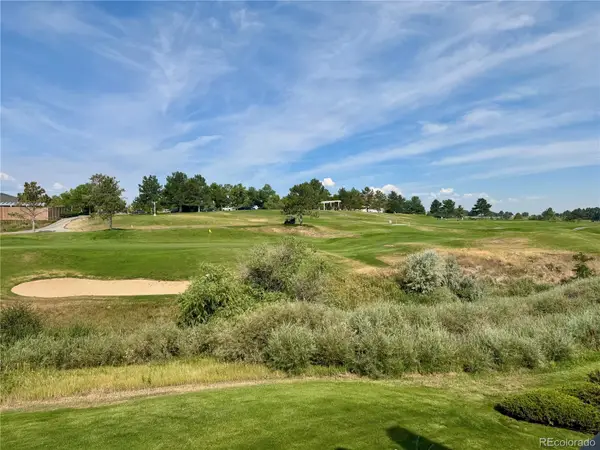 $759,900Coming Soon2 beds 3 baths
$759,900Coming Soon2 beds 3 baths9851 Greensview Circle, Lone Tree, CO 80124
MLS# 4758806Listed by: RE/MAX PROFESSIONALS - New
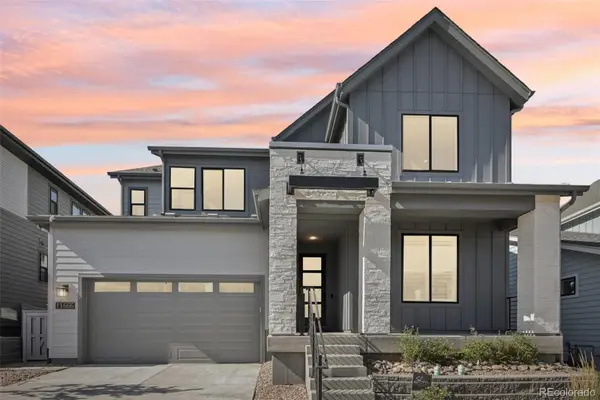 $1,545,000Active6 beds 6 baths5,521 sq. ft.
$1,545,000Active6 beds 6 baths5,521 sq. ft.11666 Poetry Place, Parker, CO 80134
MLS# 5848619Listed by: RE/MAX PROFESSIONALS - New
 $949,500Active3 beds 4 baths4,076 sq. ft.
$949,500Active3 beds 4 baths4,076 sq. ft.10183 Bluffmont Drive, Lone Tree, CO 80124
MLS# 1843044Listed by: LPT REALTY - New
 $575,000Active4 beds 2 baths1,764 sq. ft.
$575,000Active4 beds 2 baths1,764 sq. ft.13234 Mercury Drive, Lone Tree, CO 80124
MLS# 6311800Listed by: COMPASS - DENVER - Open Fri, 3 to 5pmNew
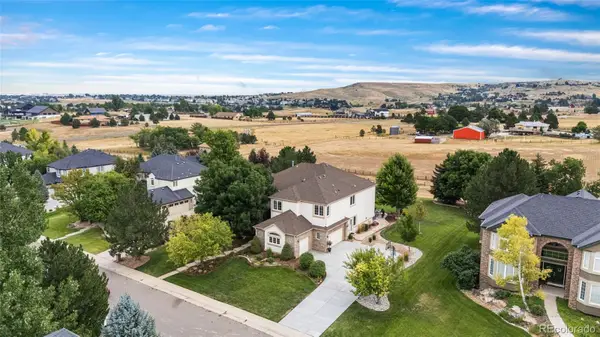 $1,885,000Active5 beds 5 baths5,982 sq. ft.
$1,885,000Active5 beds 5 baths5,982 sq. ft.11041 Puma Run, Lone Tree, CO 80124
MLS# 2978094Listed by: CORCORAN PERRY & CO. - New
 $1,295,000Active5 beds 5 baths5,968 sq. ft.
$1,295,000Active5 beds 5 baths5,968 sq. ft.9780 Bay Hill Drive, Lone Tree, CO 80124
MLS# 4071440Listed by: COMPASS - DENVER - New
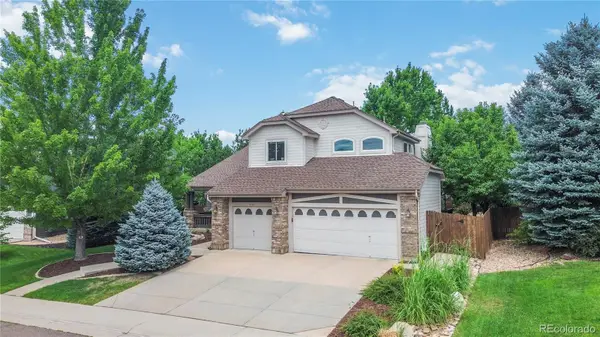 $899,000Active5 beds 4 baths3,872 sq. ft.
$899,000Active5 beds 4 baths3,872 sq. ft.8749 Grand Cypress Lane, Lone Tree, CO 80124
MLS# 6941895Listed by: COLORADO HOME REALTY 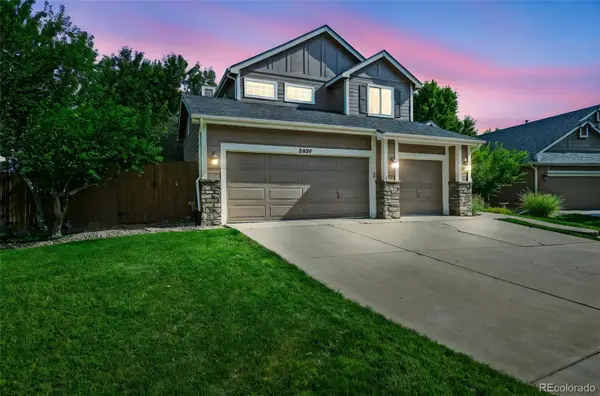 $950,000Active6 beds 4 baths4,082 sq. ft.
$950,000Active6 beds 4 baths4,082 sq. ft.8660 Grand Cypress Lane, Lone Tree, CO 80124
MLS# 5505482Listed by: BERKSHIRE HATHAWAY HOMESERVICES COLORADO, LLC - HIGHLANDS RANCH REAL ESTATE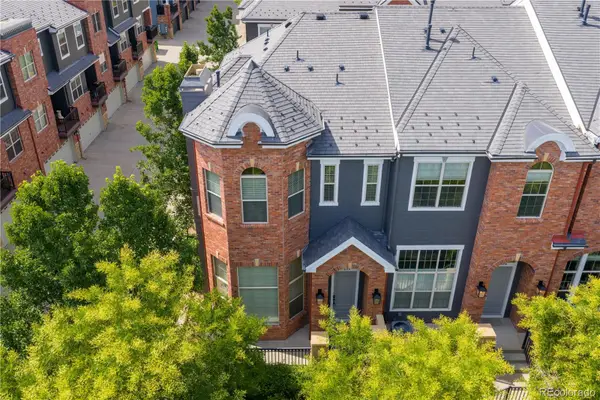 $625,000Active3 beds 3 baths1,870 sq. ft.
$625,000Active3 beds 3 baths1,870 sq. ft.9264 Kornbrust Drive, Lone Tree, CO 80124
MLS# 7743548Listed by: REDFIN CORPORATION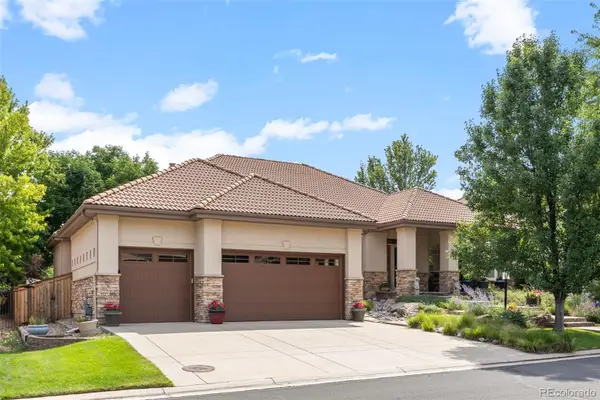 $1,850,000Active4 beds 5 baths4,739 sq. ft.
$1,850,000Active4 beds 5 baths4,739 sq. ft.9430 S Silent Hills Drive, Lone Tree, CO 80124
MLS# 9472520Listed by: RE/MAX PROFESSIONALS

