13246 Deneb Drive, Lone Tree, CO 80124
Local realty services provided by:Better Homes and Gardens Real Estate Kenney & Company
Listed by:william dehmlowbillcontracts@stellerrealestate.com,303-434-1019
Office:the steller group, inc
MLS#:8313206
Source:ML
Price summary
- Price:$555,000
- Price per sq. ft.:$278.89
About this home
Sunlit mid-century ranch meets private, fruitful backyard retreat in Lone Tree’s coveted Acre Green! Set beneath mature canopy and nestled on a tranquil street, this charming home welcomes you with a front porch, boasting flower beds, and an attached 2-car garage with extra space a recreational vehicle. Luxury vinyl plank flooring, recessed lighting, and double-pane windows set the tone for a bright, open-concept main floor with an easygoing feel. A bay window brightens the living room with natural light, while the layout flows into the dining area and kitchen for easy day-to-day living. A bright living space flows seamlessly into the dining and a kitchen area featuring crisp white cabinets, light-toned laminate counters, stainless steel appliances, and sliding doors that open to a spacious multi-level covered deck—ideal for enjoying summer days and evenings. An upper level offers a dedicated office nook, two generous bedrooms, and a full bath—creating the perfect balance between focused work, and restful spaces. The lower level expands your living space with a large rec room featuring an area with exposed red brick and endless configuration options. The lower level is a private haven, featuring a generous rec room ready for your vision with a warm hint of exposed red brick, alongside a spacious main bedroom filled with natural light, ample closet space, a nearby well-appointed bathroom, and a conveniently close laundry room. Your own garden sanctuary awaits outside, featuring fruitful Honeycrisp apple trees, grapevines, raspberries, and thornless blackberries, plus a fire pit with built-in seating perfect for cozy nights. Perfectly located near major highways, shopping and dining, and surrounded by parks and trails, this home combines offers easy access to everything you need.
Contact an agent
Home facts
- Year built:1978
- Listing ID #:8313206
Rooms and interior
- Bedrooms:4
- Total bathrooms:2
- Full bathrooms:1
- Living area:1,990 sq. ft.
Heating and cooling
- Cooling:Evaporative Cooling
- Heating:Forced Air, Natural Gas
Structure and exterior
- Roof:Composition
- Year built:1978
- Building area:1,990 sq. ft.
- Lot area:0.18 Acres
Schools
- High school:Highlands Ranch
- Middle school:Cresthill
- Elementary school:Acres Green
Utilities
- Water:Public
- Sewer:Public Sewer
Finances and disclosures
- Price:$555,000
- Price per sq. ft.:$278.89
- Tax amount:$3,315 (2024)
New listings near 13246 Deneb Drive
- New
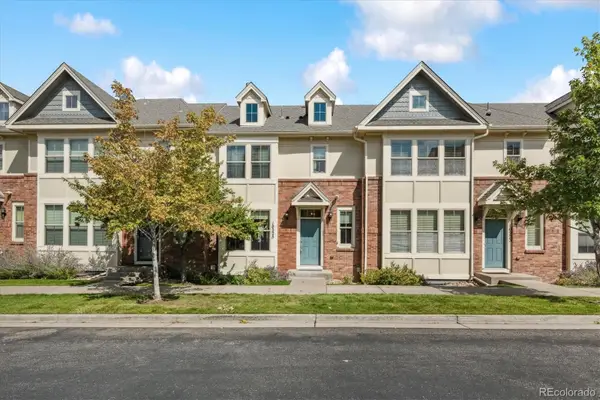 $635,000Active3 beds 4 baths1,824 sq. ft.
$635,000Active3 beds 4 baths1,824 sq. ft.10225 Bellwether Lane, Lone Tree, CO 80124
MLS# 6502981Listed by: TLC HOMES AND LAND - New
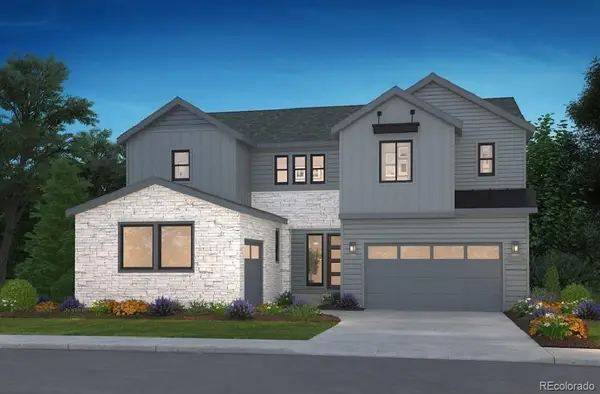 $1,668,000Active6 beds 7 baths6,523 sq. ft.
$1,668,000Active6 beds 7 baths6,523 sq. ft.11244 Tenor Trail, Lone Tree, CO 80134
MLS# 7082418Listed by: RE/MAX PROFESSIONALS - New
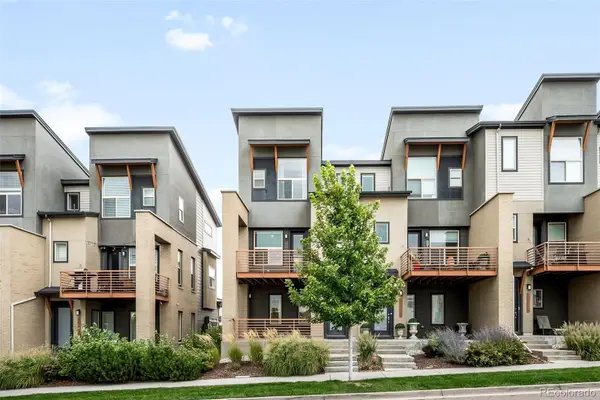 $585,000Active2 beds 3 baths1,369 sq. ft.
$585,000Active2 beds 3 baths1,369 sq. ft.10053 Town Ridge Lane, Lone Tree, CO 80124
MLS# 6989727Listed by: COMPASS - DENVER - New
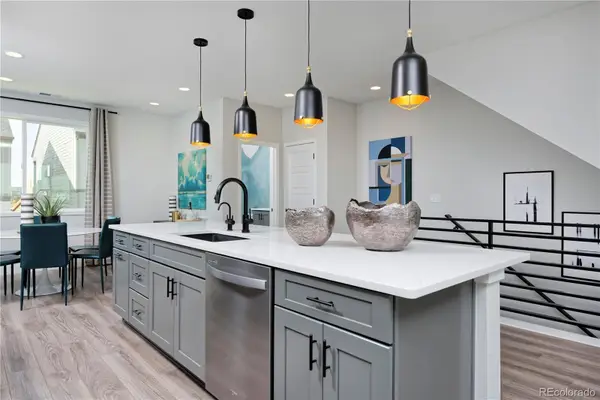 $637,396Active2 beds 3 baths1,672 sq. ft.
$637,396Active2 beds 3 baths1,672 sq. ft.10884 Lyric Street, Lone Tree, CO 80134
MLS# 8548220Listed by: RE/MAX ALLIANCE - New
 $720,335Active3 beds 3 baths1,843 sq. ft.
$720,335Active3 beds 3 baths1,843 sq. ft.10882 Lyric Street, Lone Tree, CO 80134
MLS# 3583656Listed by: RE/MAX ALLIANCE 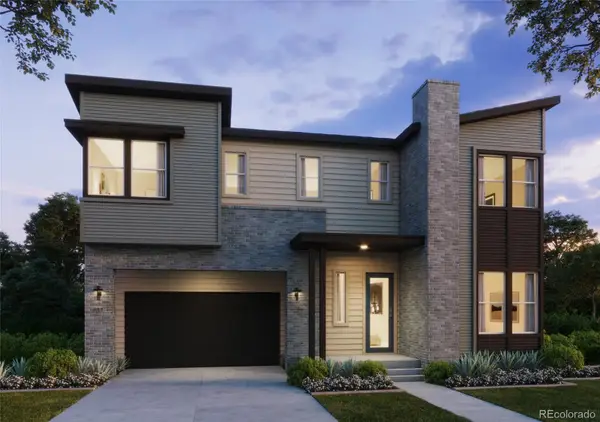 $1,348,943Pending5 beds 5 baths3,906 sq. ft.
$1,348,943Pending5 beds 5 baths3,906 sq. ft.11467 Alla Breve Circle, Lone Tree, CO 80134
MLS# 5728974Listed by: COMPASS - DENVER- New
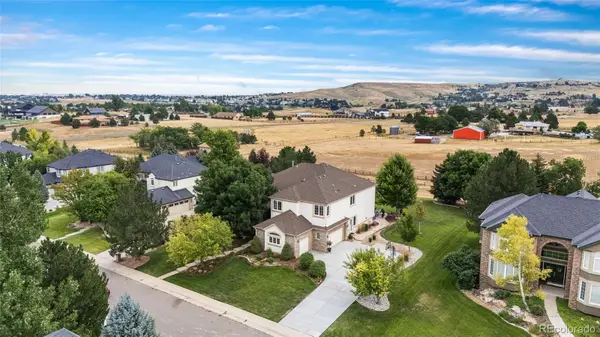 $1,795,000Active5 beds 5 baths5,982 sq. ft.
$1,795,000Active5 beds 5 baths5,982 sq. ft.11041 Puma Run, Lone Tree, CO 80124
MLS# 4677841Listed by: COMPASS - DENVER - New
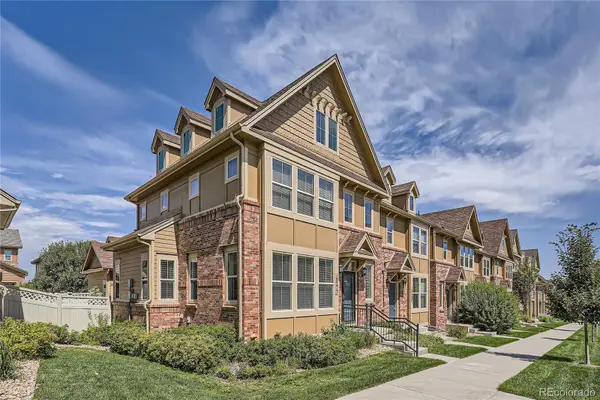 $630,000Active3 beds 3 baths2,445 sq. ft.
$630,000Active3 beds 3 baths2,445 sq. ft.10273 Bellwether Lane, Lone Tree, CO 80124
MLS# 3662139Listed by: FULL CIRCLE REALTY CO - New
 $425,000Active2 beds 2 baths1,285 sq. ft.
$425,000Active2 beds 2 baths1,285 sq. ft.10184 Park Meadows Drive #1407, Lone Tree, CO 80124
MLS# 8959914Listed by: RISE REAL ESTATE - New
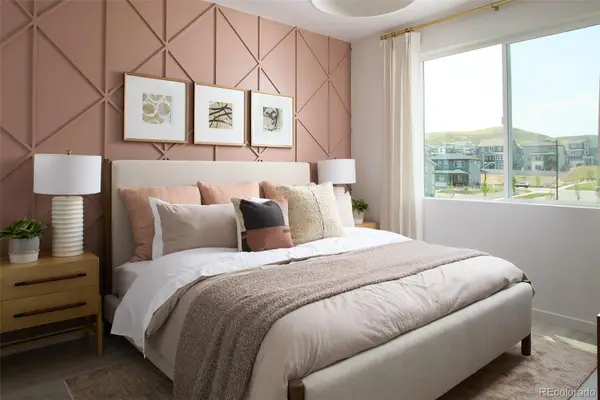 $419,990Active2 beds 2 baths912 sq. ft.
$419,990Active2 beds 2 baths912 sq. ft.11940 Soprano Circle #301, Lone Tree, CO 80134
MLS# 2106737Listed by: LANDMARK RESIDENTIAL BROKERAGE
