13678 Omega Circle, Lone Tree, CO 80124
Local realty services provided by:Better Homes and Gardens Real Estate Kenney & Company
13678 Omega Circle,Lone Tree, CO 80124
$550,000
- 4 Beds
- 2 Baths
- 1,774 sq. ft.
- Single family
- Active
Listed by:mark eibnermark@realtyoasis.com,720-217-5853
Office:mb metro brokers realty oasis
MLS#:6278498
Source:ML
Price summary
- Price:$550,000
- Price per sq. ft.:$310.03
About this home
Welcome to 13678 Omega Circle — where value, lifestyle, and location converge in the heart of Acres Green, one of Douglas County's rare no-HOA neighborhoods. Inside, you’ll find hardwood floors, a sleek open kitchen with stainless steel appliances, granite tile counters, and a designer tile backsplash. Slate-tiled bathrooms, newer double-pane windows, updated furnace, water heater, and a newer roof round out the practical upgrades. The spacious laundry room off the oversized garage adds everyday convenience. Downstairs, retreat to your own private level with a generously sized primary suite, walk-in closet, and direct access to the laundry room. Step outside to a third-acre lot, wrapped in mature trees for privacy. The oversized deck is made for summer nights, morning coffee, or backyard BBQs. Electrical Panel and Garage Sub Panel Replaced in 2021 including code-required new grounding to main water tap. The Sewer Line under the house was inspected and replaced cracked portion in 2021. Furnace and water heater replaced in 2021. Washer and Dryer are new in 2021, staying. Propane Grill is staying. Roof Replaced in 2016 to 2017 with T4 or T5 Shingles. Inspected in 2024, no damage. Just minutes from Lone Tree Golf Club, Sweetwater Park's free summer concert series, Cook Creek Pool, and the Rec Center. Stroll to Altair Park and Wildcat Trail. And for everything else—Park Meadows, IKEA, In-N-Out, 24 Hour Fitness, and King Soopers are all within a 5–8 minute drive. Top-rated Douglas County Schools, light rail, C-470, I-25, and E-470 make commuting effortless. The lifestyle you’ve been looking for. The space you deserve. The location that makes it all work. Welcome home.
Contact an agent
Home facts
- Year built:1972
- Listing ID #:6278498
Rooms and interior
- Bedrooms:4
- Total bathrooms:2
- Full bathrooms:2
- Living area:1,774 sq. ft.
Heating and cooling
- Heating:Forced Air
Structure and exterior
- Roof:Composition
- Year built:1972
- Building area:1,774 sq. ft.
- Lot area:0.3 Acres
Schools
- High school:Highlands Ranch
- Middle school:Cresthill
- Elementary school:Acres Green
Utilities
- Water:Public
- Sewer:Public Sewer
Finances and disclosures
- Price:$550,000
- Price per sq. ft.:$310.03
- Tax amount:$3,068 (2024)
New listings near 13678 Omega Circle
- New
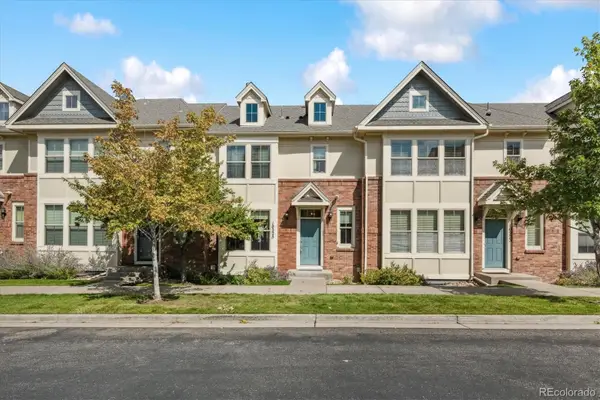 $635,000Active3 beds 4 baths1,824 sq. ft.
$635,000Active3 beds 4 baths1,824 sq. ft.10225 Bellwether Lane, Lone Tree, CO 80124
MLS# 6502981Listed by: TLC HOMES AND LAND - New
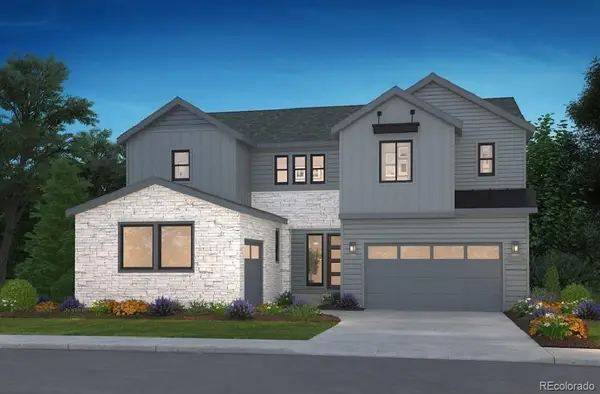 $1,668,000Active6 beds 7 baths6,523 sq. ft.
$1,668,000Active6 beds 7 baths6,523 sq. ft.11244 Tenor Trail, Lone Tree, CO 80134
MLS# 7082418Listed by: RE/MAX PROFESSIONALS - New
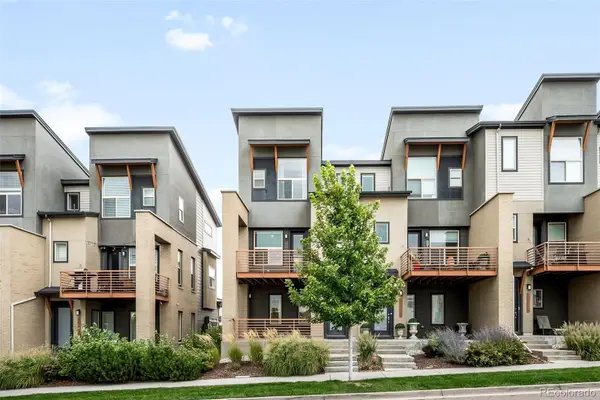 $585,000Active2 beds 3 baths1,369 sq. ft.
$585,000Active2 beds 3 baths1,369 sq. ft.10053 Town Ridge Lane, Lone Tree, CO 80124
MLS# 6989727Listed by: COMPASS - DENVER - New
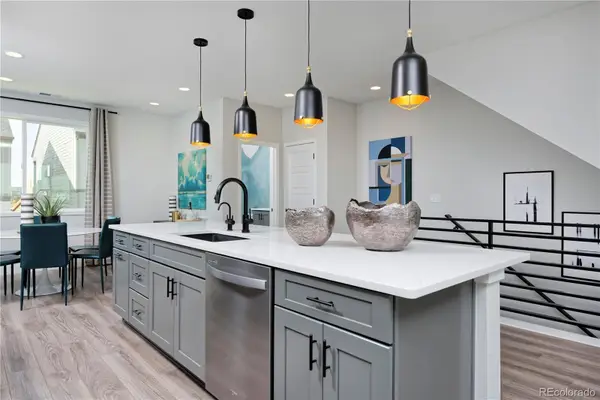 $637,396Active2 beds 3 baths1,672 sq. ft.
$637,396Active2 beds 3 baths1,672 sq. ft.10884 Lyric Street, Lone Tree, CO 80134
MLS# 8548220Listed by: RE/MAX ALLIANCE - New
 $720,335Active3 beds 3 baths1,843 sq. ft.
$720,335Active3 beds 3 baths1,843 sq. ft.10882 Lyric Street, Lone Tree, CO 80134
MLS# 3583656Listed by: RE/MAX ALLIANCE 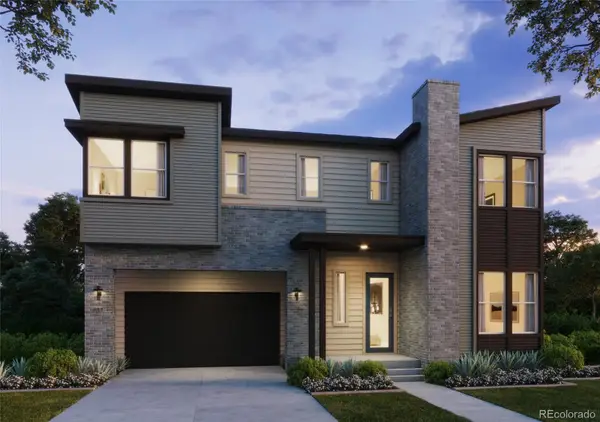 $1,348,943Pending5 beds 5 baths3,906 sq. ft.
$1,348,943Pending5 beds 5 baths3,906 sq. ft.11467 Alla Breve Circle, Lone Tree, CO 80134
MLS# 5728974Listed by: COMPASS - DENVER- New
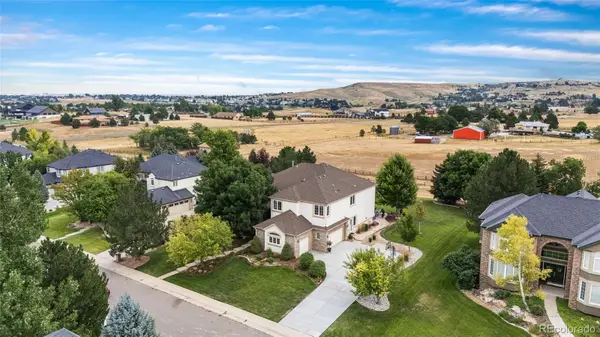 $1,795,000Active5 beds 5 baths5,982 sq. ft.
$1,795,000Active5 beds 5 baths5,982 sq. ft.11041 Puma Run, Lone Tree, CO 80124
MLS# 4677841Listed by: COMPASS - DENVER - New
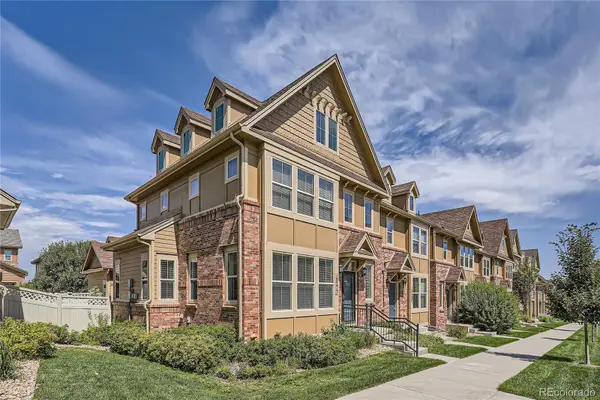 $630,000Active3 beds 3 baths2,445 sq. ft.
$630,000Active3 beds 3 baths2,445 sq. ft.10273 Bellwether Lane, Lone Tree, CO 80124
MLS# 3662139Listed by: FULL CIRCLE REALTY CO - New
 $425,000Active2 beds 2 baths1,285 sq. ft.
$425,000Active2 beds 2 baths1,285 sq. ft.10184 Park Meadows Drive #1407, Lone Tree, CO 80124
MLS# 8959914Listed by: RISE REAL ESTATE - New
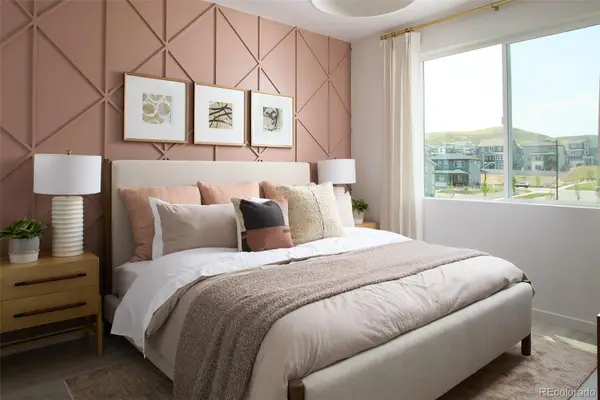 $419,990Active2 beds 2 baths912 sq. ft.
$419,990Active2 beds 2 baths912 sq. ft.11940 Soprano Circle #301, Lone Tree, CO 80134
MLS# 2106737Listed by: LANDMARK RESIDENTIAL BROKERAGE
