9164 E Lost Hill Trail, Lone Tree, CO 80124
Local realty services provided by:Better Homes and Gardens Real Estate Kenney & Company
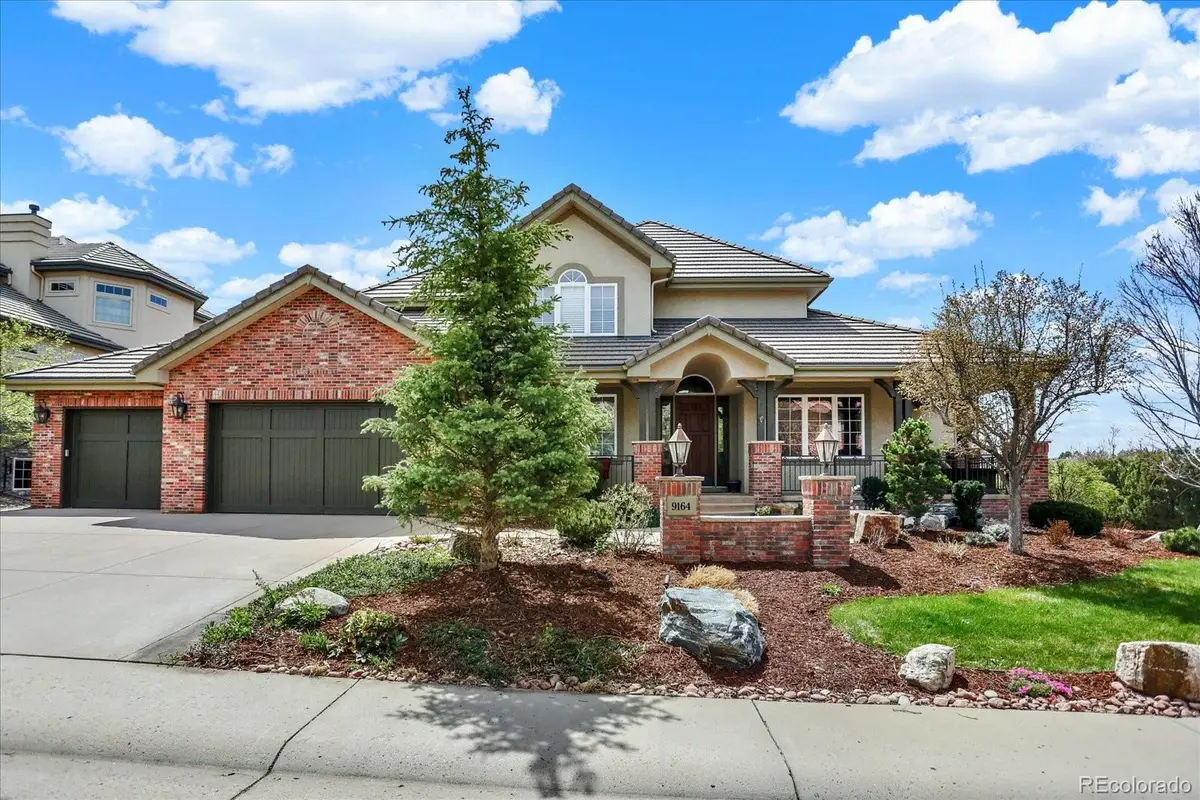
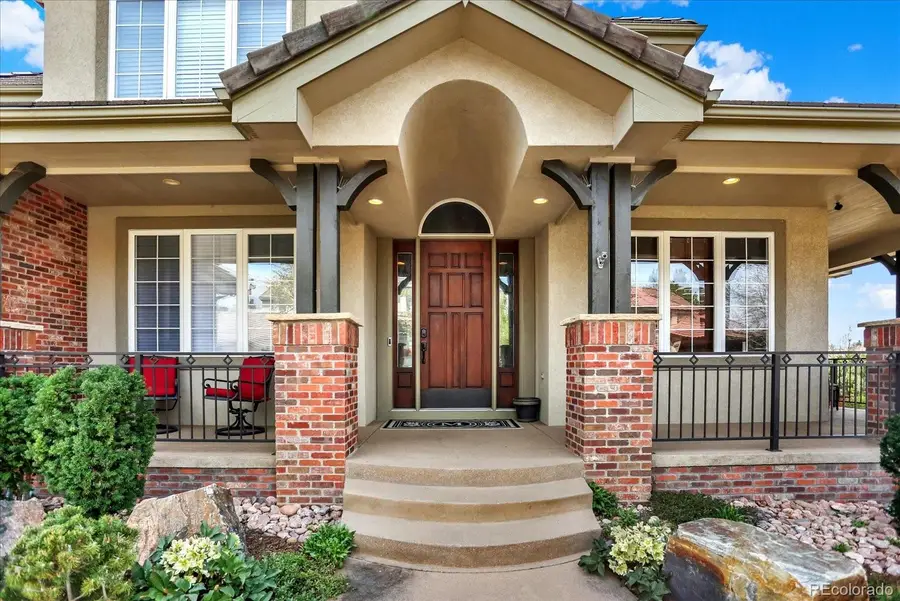
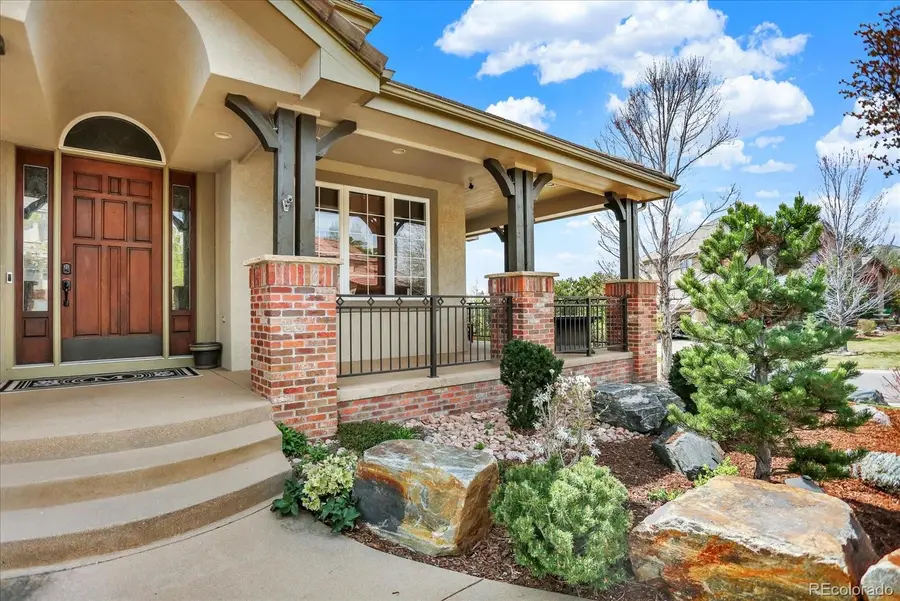
9164 E Lost Hill Trail,Lone Tree, CO 80124
$1,750,000
- 5 Beds
- 6 Baths
- 6,279 sq. ft.
- Single family
- Active
Listed by:kurt krantzkkrantz@lreco.com,303-210-9515
Office:littleton real estate company
MLS#:2426044
Source:ML
Price summary
- Price:$1,750,000
- Price per sq. ft.:$278.71
- Monthly HOA dues:$15
About this home
Welcome to this beautifully designed Gregg Design home, in the gated community of Heritage Hills. Offering a rare main-floor primary suite. Step inside to discover a spacious and open floor plan highlighted by 20-foot ceilings and dramatic floor-to-ceiling windows that flood the great room with natural light. The heart of the home is the updated chef’s kitchen featuring slab granite countertops, high-end appliances, a large walk-in pantry. The main-floor primary suite is a true retreat, boasting a spa-like bathroom with an oversized steam shower, heated travertine floors, and dual custom walk-in closets, Each of the guest bedrooms offers its own en suite bathroom, providing privacy and convenience for family or guests. Enjoy evenings on the back deck with a built in gas fire pit
, or relax in the beautifully landscaped private backyard.
Additional features include:
-Heated driveway and walkway
-Custom lighting throughout
-Oversized laundry room with built-in storage
-Finished basement with a spacious entertainment area, wet bar, wine cooler, and fridge
-Private guest suite or versatile craft room with Murphy bed and built-in storage
This home truly has it all, space, style, and sophistication in one of Lone Tree’s most desirable neighborhoods. Don’t miss your chance to call this Heritage Hills gem your own.
-Low HOA Fees
- Amenities include Clubhouse, 2 pools, 4 Tennis Courts with Pickle Ball Nets
Showings by appointment only see showing instructions
Contact an agent
Home facts
- Year built:2000
- Listing Id #:2426044
Rooms and interior
- Bedrooms:5
- Total bathrooms:6
- Full bathrooms:2
- Half bathrooms:1
- Living area:6,279 sq. ft.
Heating and cooling
- Cooling:Central Air
- Heating:Forced Air, Natural Gas
Structure and exterior
- Roof:Concrete
- Year built:2000
- Building area:6,279 sq. ft.
- Lot area:0.3 Acres
Schools
- High school:Highlands Ranch
- Middle school:Cresthill
- Elementary school:Acres Green
Utilities
- Water:Public
- Sewer:Public Sewer
Finances and disclosures
- Price:$1,750,000
- Price per sq. ft.:$278.71
- Tax amount:$15,630 (2024)
New listings near 9164 E Lost Hill Trail
- New
 $949,500Active3 beds 4 baths4,076 sq. ft.
$949,500Active3 beds 4 baths4,076 sq. ft.10183 Bluffmont Drive, Lone Tree, CO 80124
MLS# 1843044Listed by: LPT REALTY - New
 $575,000Active4 beds 2 baths1,764 sq. ft.
$575,000Active4 beds 2 baths1,764 sq. ft.13234 Mercury Drive, Lone Tree, CO 80124
MLS# 6311800Listed by: COMPASS - DENVER - New
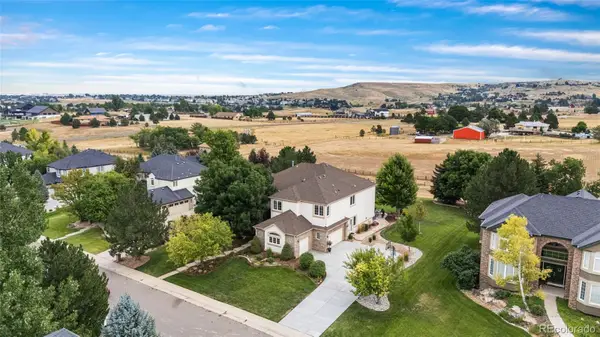 $1,885,000Active5 beds 5 baths5,982 sq. ft.
$1,885,000Active5 beds 5 baths5,982 sq. ft.11041 Puma Run, Lone Tree, CO 80124
MLS# 2978094Listed by: CORCORAN PERRY & CO. - Coming SoonOpen Sat, 1 to 3pm
 $1,295,000Coming Soon5 beds 5 baths
$1,295,000Coming Soon5 beds 5 baths9780 Bay Hill Drive, Lone Tree, CO 80124
MLS# 4071440Listed by: COMPASS - DENVER - Open Sat, 11am to 1pmNew
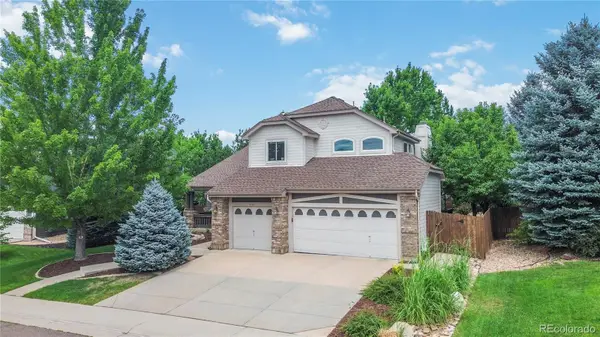 $899,000Active5 beds 4 baths3,872 sq. ft.
$899,000Active5 beds 4 baths3,872 sq. ft.8749 Grand Cypress Lane, Lone Tree, CO 80124
MLS# 6941895Listed by: COLORADO HOME REALTY - New
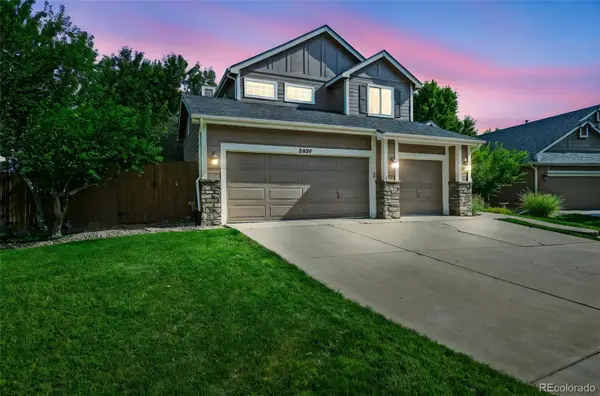 $950,000Active6 beds 4 baths4,082 sq. ft.
$950,000Active6 beds 4 baths4,082 sq. ft.8660 Grand Cypress Lane, Lone Tree, CO 80124
MLS# 5505482Listed by: BERKSHIRE HATHAWAY HOMESERVICES COLORADO, LLC - HIGHLANDS RANCH REAL ESTATE - Open Sat, 12 to 2pmNew
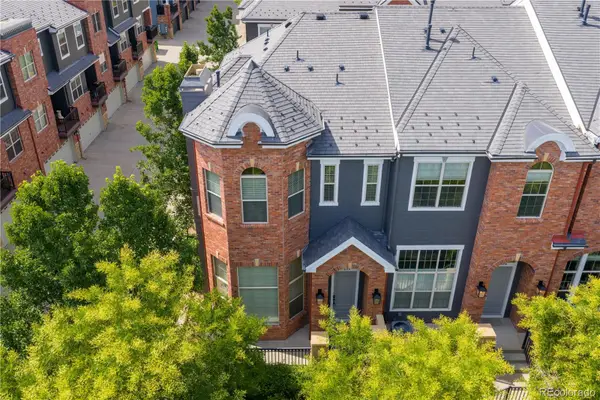 $625,000Active3 beds 3 baths1,870 sq. ft.
$625,000Active3 beds 3 baths1,870 sq. ft.9264 Kornbrust Drive, Lone Tree, CO 80124
MLS# 7743548Listed by: REDFIN CORPORATION - New
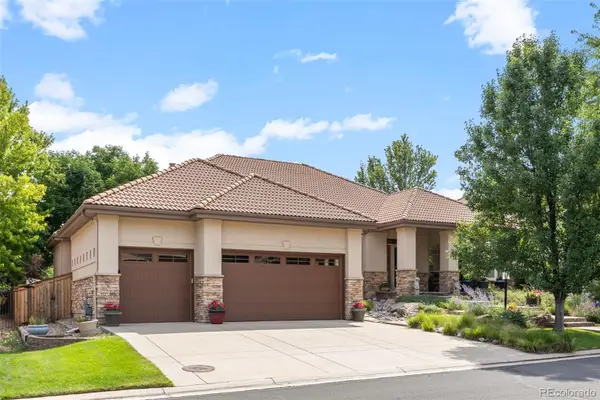 $1,850,000Active4 beds 5 baths4,739 sq. ft.
$1,850,000Active4 beds 5 baths4,739 sq. ft.9430 S Silent Hills Drive, Lone Tree, CO 80124
MLS# 9472520Listed by: RE/MAX PROFESSIONALS - New
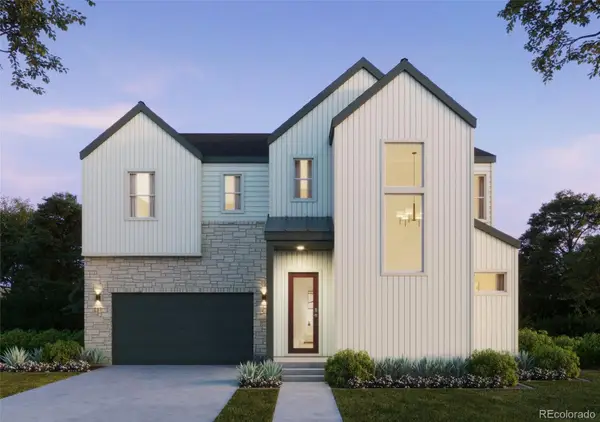 $1,387,154Active3 beds 4 baths3,884 sq. ft.
$1,387,154Active3 beds 4 baths3,884 sq. ft.11372 Alla Breve Circle, Lone Tree, CO 80134
MLS# 3967868Listed by: COMPASS - DENVER - New
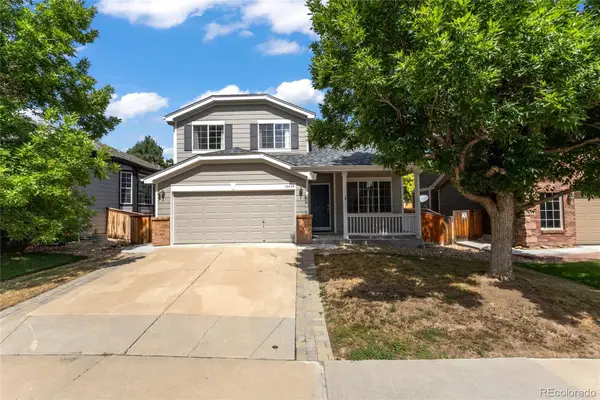 $750,000Active4 beds 3 baths2,433 sq. ft.
$750,000Active4 beds 3 baths2,433 sq. ft.10439 Cheetah Winds, Lone Tree, CO 80124
MLS# 1561623Listed by: RE/MAX PROFESSIONALS

