9275 Erminedale Drive, Lone Tree, CO 80124
Local realty services provided by:Better Homes and Gardens Real Estate Kenney & Company
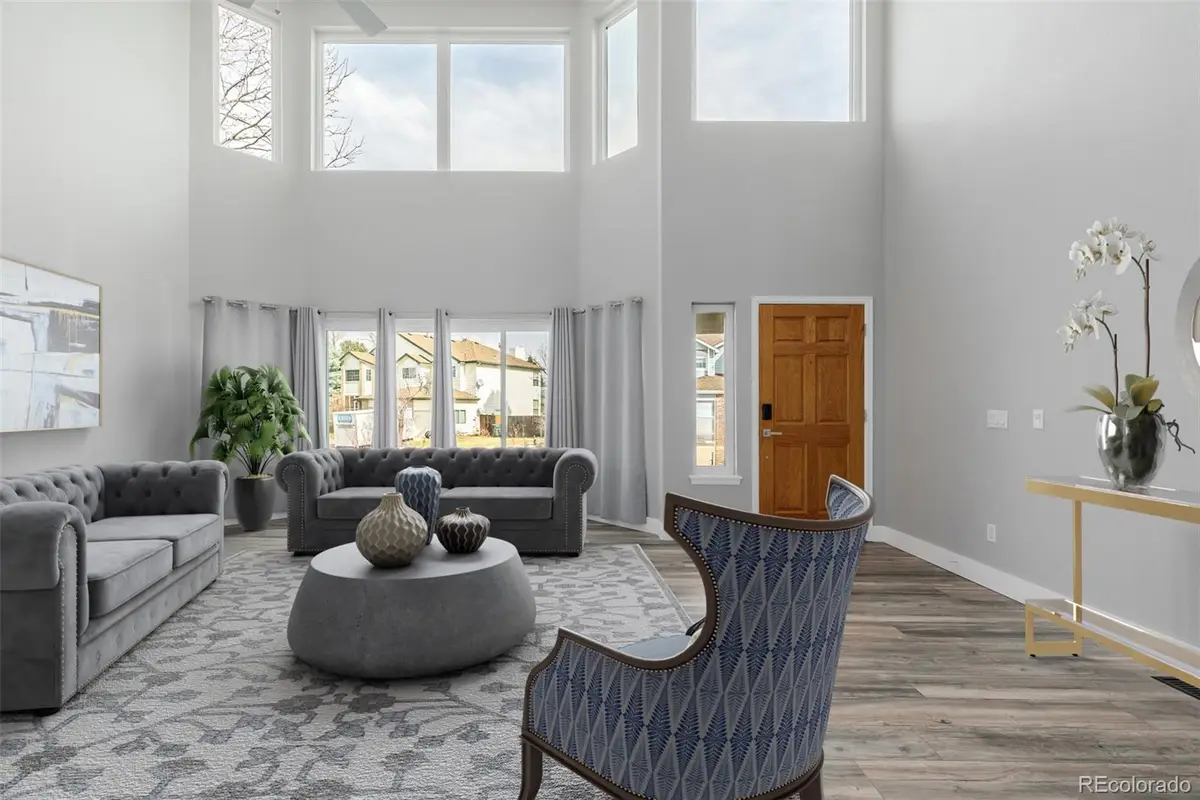
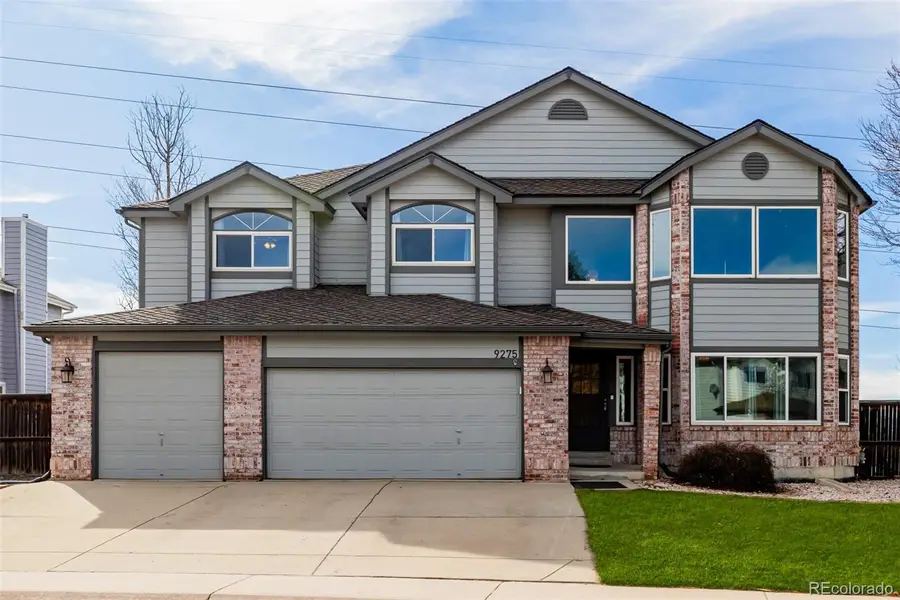
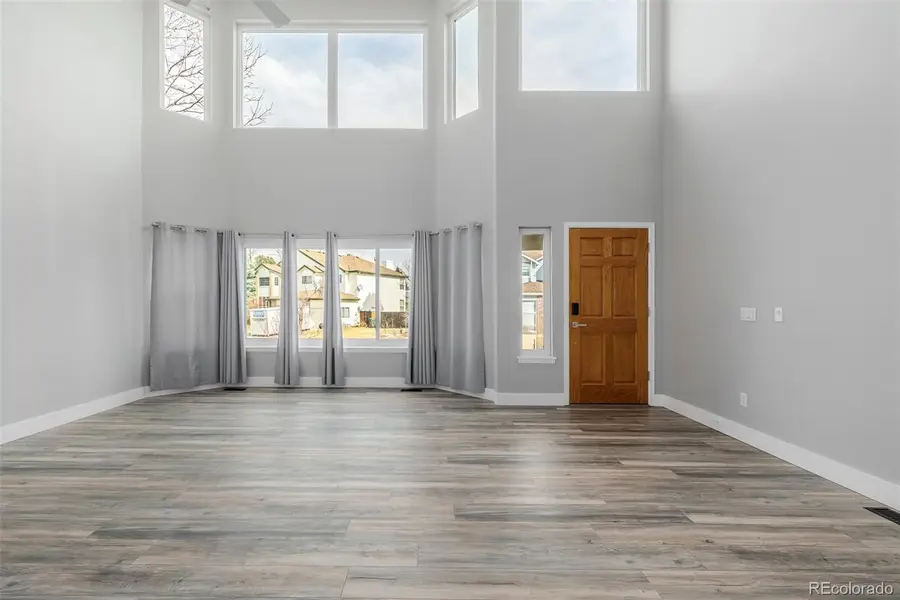
9275 Erminedale Drive,Lone Tree, CO 80124
$949,800
- 5 Beds
- 3 Baths
- 4,817 sq. ft.
- Single family
- Active
Listed by:melanie yackoMelanieYacko@gmail.com,303-882-2007
Office:urban realty group corporation
MLS#:5604132
Source:ML
Price summary
- Price:$949,800
- Price per sq. ft.:$197.18
About this home
Nestled in the desirable Lone Tree community, this beautifully updated 5-bedroom, 3-bathroom home offers over 3,000 sq. ft. of finished living space, plus a 1,700+ sq. ft. unfinished walk-out basement, providing endless possibilities. The main floor features a spacious bedroom with an en suite bathroom, perfect for guests or multi-generational living. A gourmet kitchen boasts granite countertops, stainless steel appliances, a double oven, and ample cabinetry, seamlessly flowing into the open living area with a wet bar, ideal for entertaining. The home also includes a formal living room and dining room, adding an elegant touch to the layout.
Upstairs, the primary suite is a true retreat, featuring a private deck, perfect for enjoying your morning coffee while taking in the peaceful surroundings. The second floor also features 3 additional spacious bedrooms and a full bathroom. Outside, the large backyard patio offers a wonderful space for outdoor dining and relaxation. A three-car attached garage provides plenty of room for vehicles and storage. The unfinished walk-out basement presents an incredible opportunity to create additional living space, a home theater, gym, or more.
With its prime location near top-rated schools, shopping, dining, and outdoor recreation, this home offers both luxury and convenience. Well-maintained by its original owner, this is an opportunity you won’t want to miss to own a stunning home in one of Colorado’s most desirable neighborhoods!
PLEASE ENJOY A WALK THROUGH VIDEO OF THE HOME: https://vimeo.com/1066131573?share=copy
Seller is a licensed real estate agent in the State of Colorado.
Contact an agent
Home facts
- Year built:1991
- Listing Id #:5604132
Rooms and interior
- Bedrooms:5
- Total bathrooms:3
- Full bathrooms:2
- Living area:4,817 sq. ft.
Heating and cooling
- Cooling:Central Air
- Heating:Forced Air
Structure and exterior
- Roof:Composition
- Year built:1991
- Building area:4,817 sq. ft.
- Lot area:0.21 Acres
Schools
- High school:Highlands Ranch
- Middle school:Cresthill
- Elementary school:Eagle Ridge
Utilities
- Sewer:Public Sewer
Finances and disclosures
- Price:$949,800
- Price per sq. ft.:$197.18
- Tax amount:$4,667 (2024)
New listings near 9275 Erminedale Drive
- New
 $949,500Active3 beds 4 baths4,076 sq. ft.
$949,500Active3 beds 4 baths4,076 sq. ft.10183 Bluffmont Drive, Lone Tree, CO 80124
MLS# 1843044Listed by: LPT REALTY - New
 $575,000Active4 beds 2 baths1,764 sq. ft.
$575,000Active4 beds 2 baths1,764 sq. ft.13234 Mercury Drive, Lone Tree, CO 80124
MLS# 6311800Listed by: COMPASS - DENVER - New
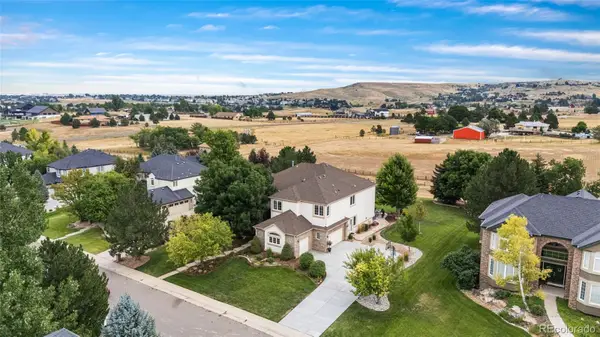 $1,885,000Active5 beds 5 baths5,982 sq. ft.
$1,885,000Active5 beds 5 baths5,982 sq. ft.11041 Puma Run, Lone Tree, CO 80124
MLS# 2978094Listed by: CORCORAN PERRY & CO. - Coming SoonOpen Sat, 1 to 3pm
 $1,295,000Coming Soon5 beds 5 baths
$1,295,000Coming Soon5 beds 5 baths9780 Bay Hill Drive, Lone Tree, CO 80124
MLS# 4071440Listed by: COMPASS - DENVER - Open Sat, 11am to 1pmNew
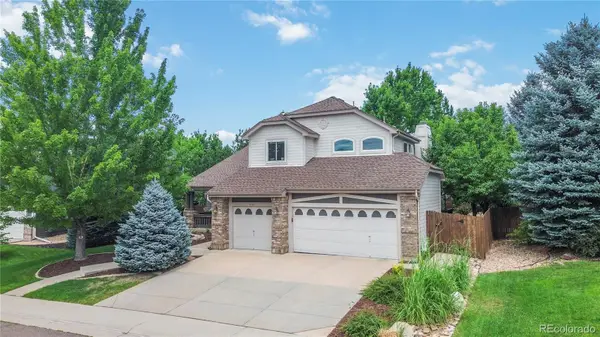 $899,000Active5 beds 4 baths3,872 sq. ft.
$899,000Active5 beds 4 baths3,872 sq. ft.8749 Grand Cypress Lane, Lone Tree, CO 80124
MLS# 6941895Listed by: COLORADO HOME REALTY - New
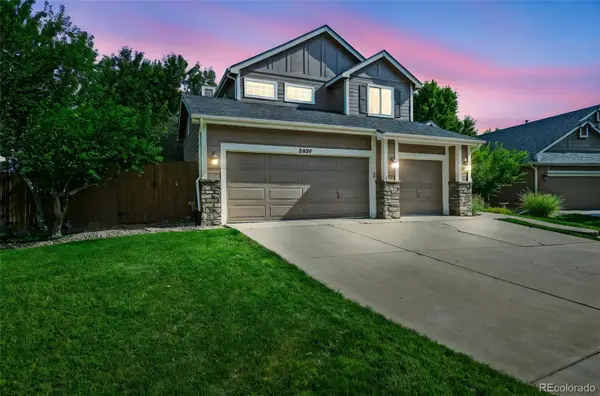 $950,000Active6 beds 4 baths4,082 sq. ft.
$950,000Active6 beds 4 baths4,082 sq. ft.8660 Grand Cypress Lane, Lone Tree, CO 80124
MLS# 5505482Listed by: BERKSHIRE HATHAWAY HOMESERVICES COLORADO, LLC - HIGHLANDS RANCH REAL ESTATE - Open Sat, 12 to 2pmNew
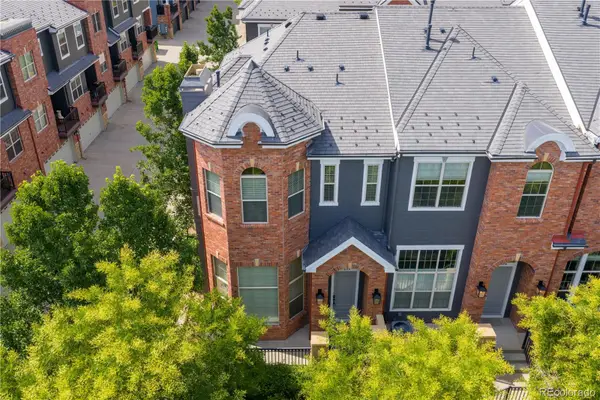 $625,000Active3 beds 3 baths1,870 sq. ft.
$625,000Active3 beds 3 baths1,870 sq. ft.9264 Kornbrust Drive, Lone Tree, CO 80124
MLS# 7743548Listed by: REDFIN CORPORATION - New
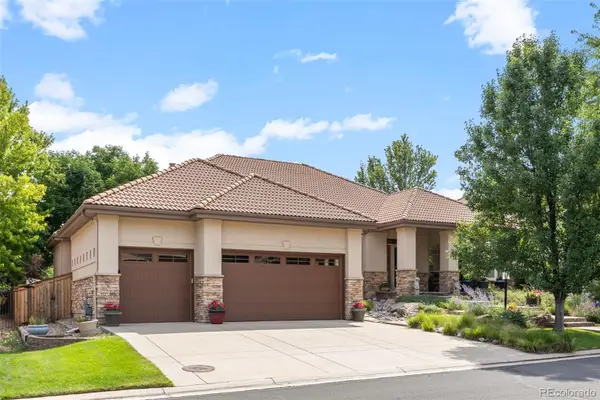 $1,850,000Active4 beds 5 baths4,739 sq. ft.
$1,850,000Active4 beds 5 baths4,739 sq. ft.9430 S Silent Hills Drive, Lone Tree, CO 80124
MLS# 9472520Listed by: RE/MAX PROFESSIONALS - New
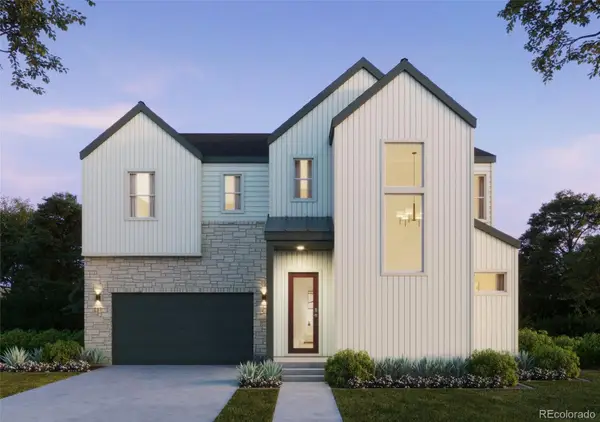 $1,387,154Active3 beds 4 baths3,884 sq. ft.
$1,387,154Active3 beds 4 baths3,884 sq. ft.11372 Alla Breve Circle, Lone Tree, CO 80134
MLS# 3967868Listed by: COMPASS - DENVER - New
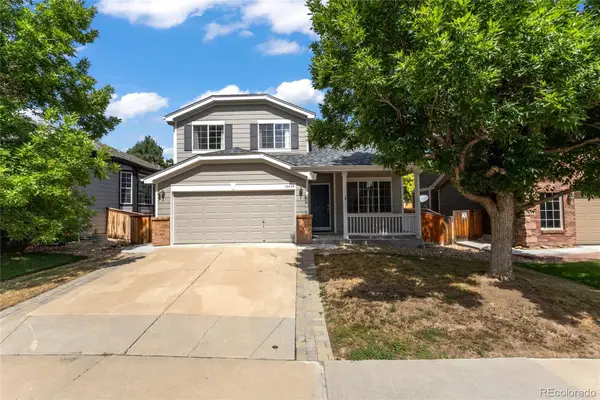 $750,000Active4 beds 3 baths2,433 sq. ft.
$750,000Active4 beds 3 baths2,433 sq. ft.10439 Cheetah Winds, Lone Tree, CO 80124
MLS# 1561623Listed by: RE/MAX PROFESSIONALS

