9323 Notts Court, Lone Tree, CO 80124
Local realty services provided by:Better Homes and Gardens Real Estate Kenney & Company
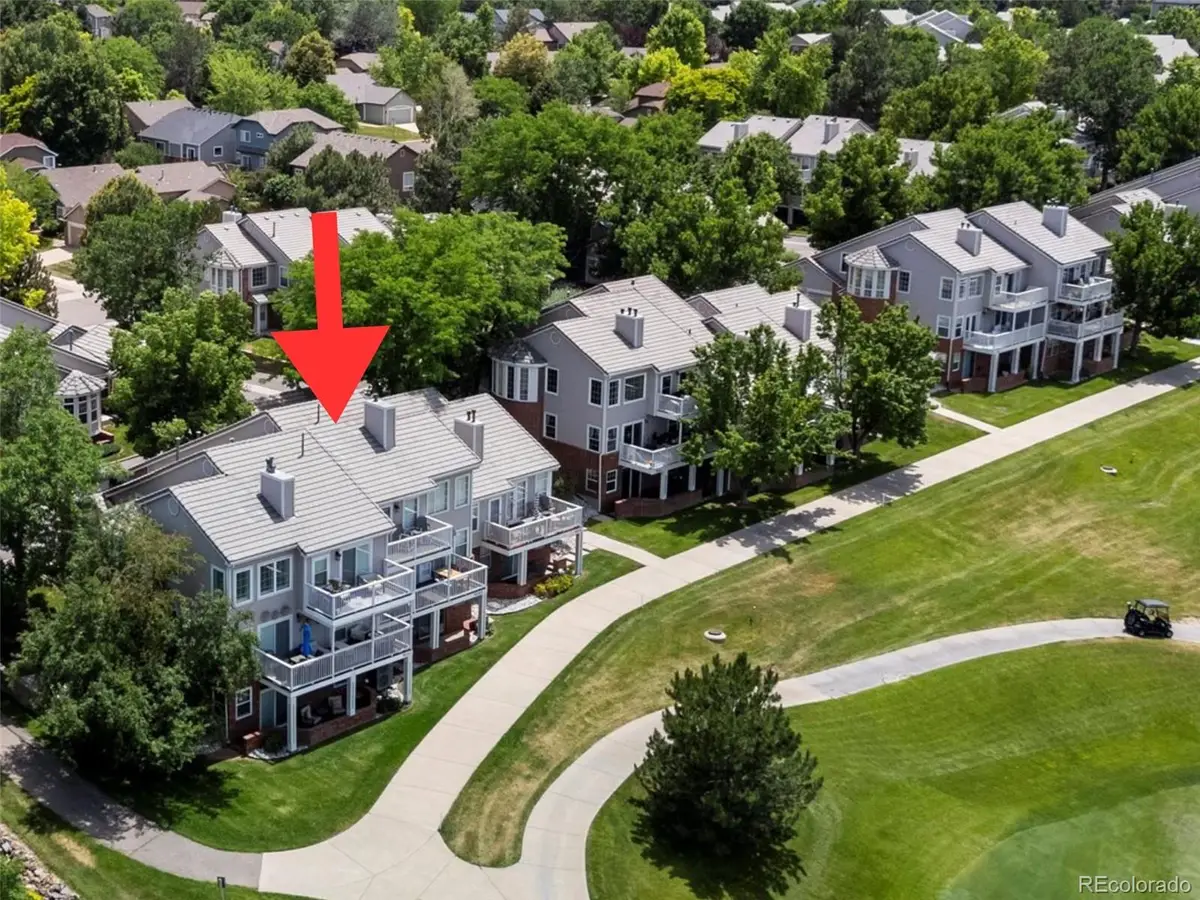

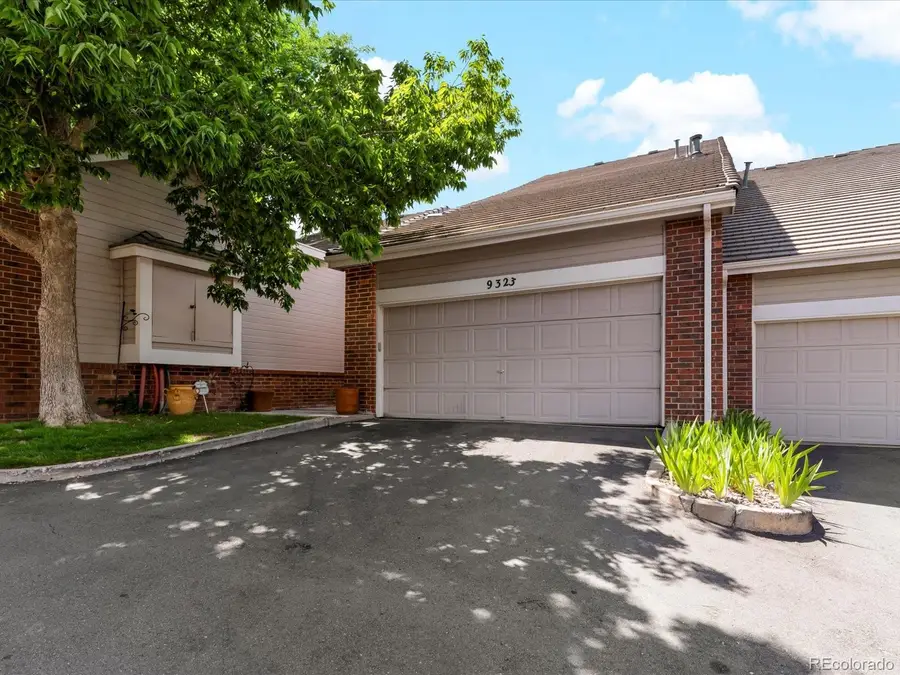
9323 Notts Court,Lone Tree, CO 80124
$660,000
- 3 Beds
- 4 Baths
- 2,554 sq. ft.
- Condominium
- Active
Listed by:hallie hollandHalliesHomes303@gmail.com,303-478-9014
Office:exp realty, llc.
MLS#:3807310
Source:ML
Price summary
- Price:$660,000
- Price per sq. ft.:$258.42
- Monthly HOA dues:$485
About this home
This luxury townhome offers unparalleled golf course living with breathtaking views from every level. Step inside and discover a meticulously updated interior with real hardwood floors, high ceilings, and granite countertops . The kitchen and all bathrooms have been tastefully renovated with high-end finishes.Cozy up by the double-sided gas fireplace on the main level, or take in the fresh air from one of three private outdoor decks.
Upstairs, you'll find two luxurious primary suites, each a private oasis. The main primary suite features a beautiful five-piece spa bathroom and both have their own walk in closets.
The walkout basement is an entertainer's dream, complete with a large living room, a wet bar- with wine fridge and dishwasher, and another cozy gas fireplace. A third bedroom on this level provides direct access to the lower patio and is complemented by an additional full bathroom. Great location- minutes from Park Meadows Mall and easy access to C-470 and I-25. You won't find a better townhome!
Contact an agent
Home facts
- Year built:1994
- Listing Id #:3807310
Rooms and interior
- Bedrooms:3
- Total bathrooms:4
- Full bathrooms:3
- Half bathrooms:1
- Living area:2,554 sq. ft.
Heating and cooling
- Cooling:Central Air
- Heating:Forced Air
Structure and exterior
- Roof:Composition
- Year built:1994
- Building area:2,554 sq. ft.
Schools
- High school:Highlands Ranch
- Middle school:Cresthill
- Elementary school:Acres Green
Utilities
- Water:Public
- Sewer:Public Sewer
Finances and disclosures
- Price:$660,000
- Price per sq. ft.:$258.42
- Tax amount:$3,854 (2024)
New listings near 9323 Notts Court
- New
 $949,500Active3 beds 4 baths4,076 sq. ft.
$949,500Active3 beds 4 baths4,076 sq. ft.10183 Bluffmont Drive, Lone Tree, CO 80124
MLS# 1843044Listed by: LPT REALTY - New
 $575,000Active4 beds 2 baths1,764 sq. ft.
$575,000Active4 beds 2 baths1,764 sq. ft.13234 Mercury Drive, Lone Tree, CO 80124
MLS# 6311800Listed by: COMPASS - DENVER - New
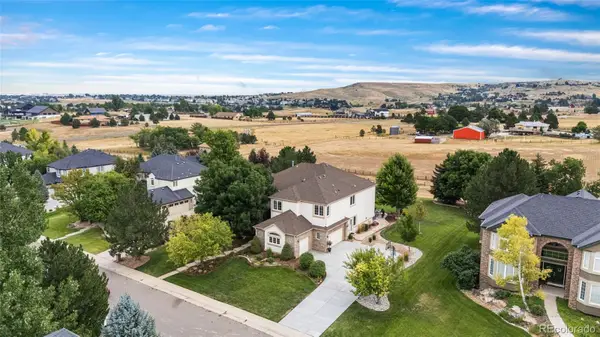 $1,885,000Active5 beds 5 baths5,982 sq. ft.
$1,885,000Active5 beds 5 baths5,982 sq. ft.11041 Puma Run, Lone Tree, CO 80124
MLS# 2978094Listed by: CORCORAN PERRY & CO. - Coming SoonOpen Sat, 1 to 3pm
 $1,295,000Coming Soon5 beds 5 baths
$1,295,000Coming Soon5 beds 5 baths9780 Bay Hill Drive, Lone Tree, CO 80124
MLS# 4071440Listed by: COMPASS - DENVER - Open Sat, 11am to 1pmNew
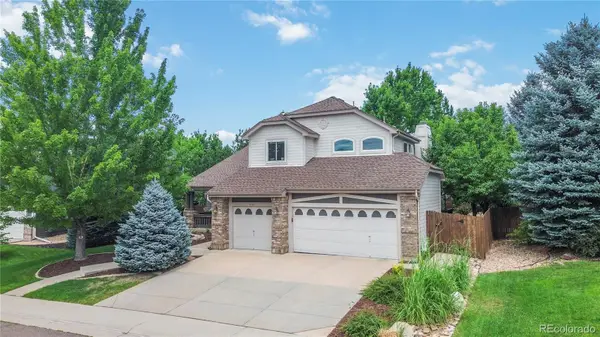 $899,000Active5 beds 4 baths3,872 sq. ft.
$899,000Active5 beds 4 baths3,872 sq. ft.8749 Grand Cypress Lane, Lone Tree, CO 80124
MLS# 6941895Listed by: COLORADO HOME REALTY - New
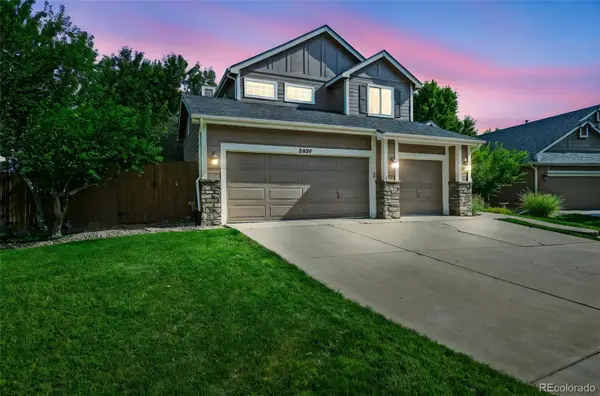 $950,000Active6 beds 4 baths4,082 sq. ft.
$950,000Active6 beds 4 baths4,082 sq. ft.8660 Grand Cypress Lane, Lone Tree, CO 80124
MLS# 5505482Listed by: BERKSHIRE HATHAWAY HOMESERVICES COLORADO, LLC - HIGHLANDS RANCH REAL ESTATE - Open Sat, 12 to 2pmNew
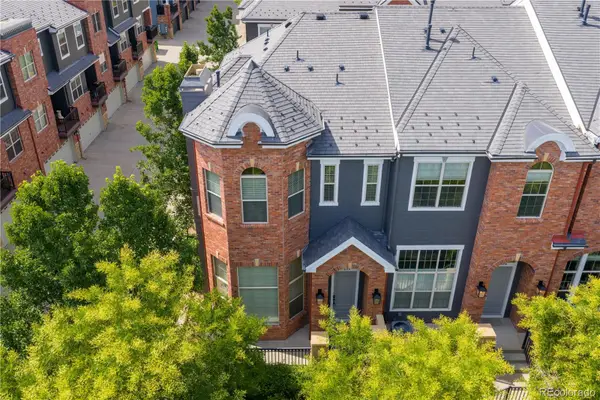 $625,000Active3 beds 3 baths1,870 sq. ft.
$625,000Active3 beds 3 baths1,870 sq. ft.9264 Kornbrust Drive, Lone Tree, CO 80124
MLS# 7743548Listed by: REDFIN CORPORATION - New
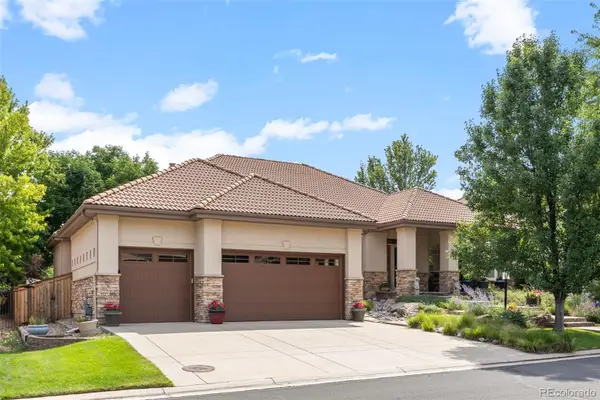 $1,850,000Active4 beds 5 baths4,739 sq. ft.
$1,850,000Active4 beds 5 baths4,739 sq. ft.9430 S Silent Hills Drive, Lone Tree, CO 80124
MLS# 9472520Listed by: RE/MAX PROFESSIONALS - New
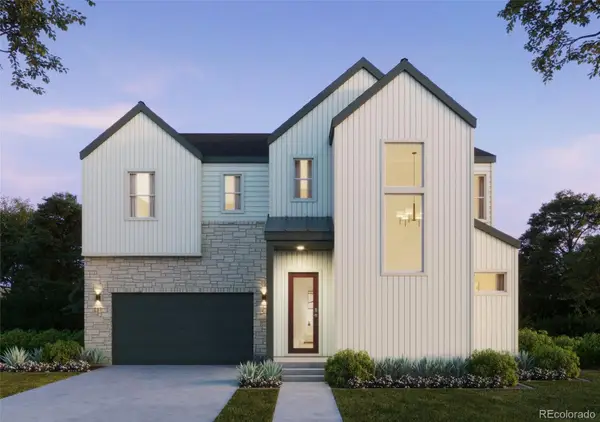 $1,387,154Active3 beds 4 baths3,884 sq. ft.
$1,387,154Active3 beds 4 baths3,884 sq. ft.11372 Alla Breve Circle, Lone Tree, CO 80134
MLS# 3967868Listed by: COMPASS - DENVER - New
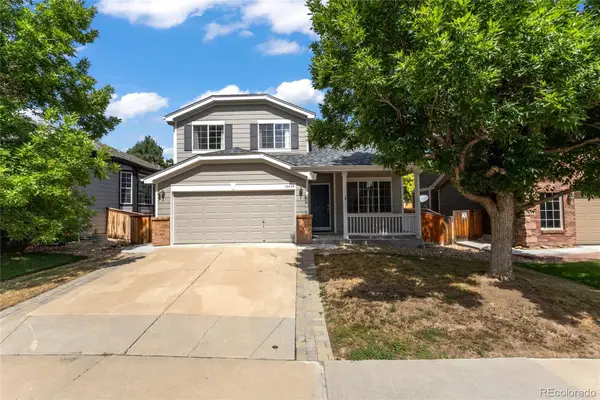 $750,000Active4 beds 3 baths2,433 sq. ft.
$750,000Active4 beds 3 baths2,433 sq. ft.10439 Cheetah Winds, Lone Tree, CO 80124
MLS# 1561623Listed by: RE/MAX PROFESSIONALS

