9344 Vista Hill Lane, Lone Tree, CO 80124
Local realty services provided by:Better Homes and Gardens Real Estate Kenney & Company
Upcoming open houses
- Sun, Sep 0701:00 pm - 03:00 pm
Listed by:jim romanoJROMANO@ELITEHOMESALESTEAM.COM,303-809-8822
Office:re/max professionals
MLS#:5690743
Source:ML
Price summary
- Price:$1,850,000
- Price per sq. ft.:$346.31
- Monthly HOA dues:$15
About this home
Tucked inside the prestigious gates of Heritage Hills, this immaculately maintained home is a true standout with no detail overlooked. A welcoming courtyard with a sitting area and stacked-stone fireplace sets the tone for the elegant inside. White oak hardwood spans the home, paired with 9’ ceilings and custom accent walls, including a dramatic stone wall in the dining room. The open floorplan flows seamlessly from the living room into the chef-inspired kitchen, complete with luxurious Taj Mahal Quartzite on the island, countertops, and backsplash, commercial-grade appliances, crown-molded cabinetry and an integrated walk-in pantry. The informal dining space, filled with natural light, offers its own stone fireplace, creating warmth and character. A main-floor office provides a quiet retreat at the front of the home. Upstairs, a loft opens to a private balcony overlooking the courtyard. The primary suite offers dual walk-in closets with a spa-like feel including two quartz vanities, freestanding tub, and frameless shower. Two additional upstairs bedrooms share a stylish bath. The finished basement adds a versatile recreation space with a custom entertainment center and built-in bunk beds, perfect for gatherings and family stays. A stylishly designed guest suite and bathroom, complete with bespoke tile and wallpaper, plus two large storage rooms, add both comfort and practicality. Modern comforts elevate daily living, including a Control4 sound system with five zones, perfect for both entertaining and relaxation, and a heated 3-car garage with ample storage. Outdoors, enjoy a covered heated patio, lush lawn, and mature trees that create both beauty and privacy. The east-facing yard captures golden afternoons and serene evenings, making it a true retreat. Positioned on a corner lot, this home blends sophistication and warmth, with Heritage Hills amenities such as a clubhouse, pool, parks, and nearby Lone Tree shopping, dining, and entertainment just minutes away.
Contact an agent
Home facts
- Year built:2015
- Listing ID #:5690743
Rooms and interior
- Bedrooms:4
- Total bathrooms:4
- Full bathrooms:1
- Half bathrooms:1
- Living area:5,342 sq. ft.
Heating and cooling
- Cooling:Central Air
- Heating:Forced Air
Structure and exterior
- Roof:Shake
- Year built:2015
- Building area:5,342 sq. ft.
- Lot area:0.3 Acres
Schools
- High school:Highlands Ranch
- Middle school:Cresthill
- Elementary school:Acres Green
Utilities
- Water:Public
- Sewer:Public Sewer
Finances and disclosures
- Price:$1,850,000
- Price per sq. ft.:$346.31
- Tax amount:$13,940 (2024)
New listings near 9344 Vista Hill Lane
- New
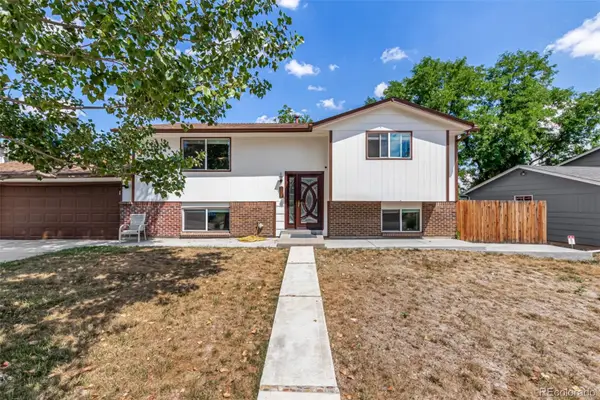 $565,000Active5 beds 2 baths1,938 sq. ft.
$565,000Active5 beds 2 baths1,938 sq. ft.181 Dianna Drive, Lone Tree, CO 80124
MLS# 4105367Listed by: MADLOM REAL ESTATE - Open Sat, 11am to 2pmNew
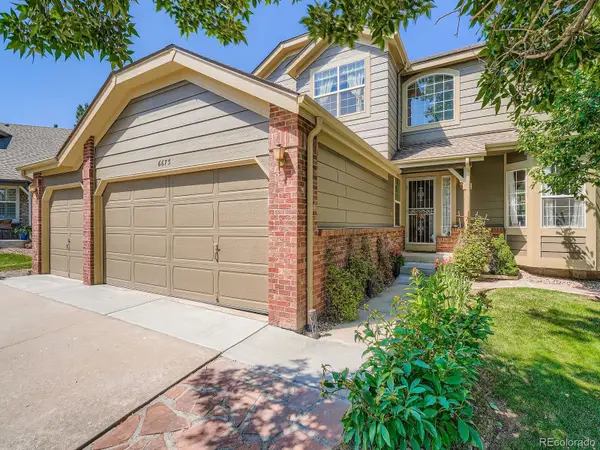 $875,000Active6 beds 4 baths3,876 sq. ft.
$875,000Active6 beds 4 baths3,876 sq. ft.6673 Tiger Paw, Lone Tree, CO 80124
MLS# 3880994Listed by: EXP REALTY, LLC - New
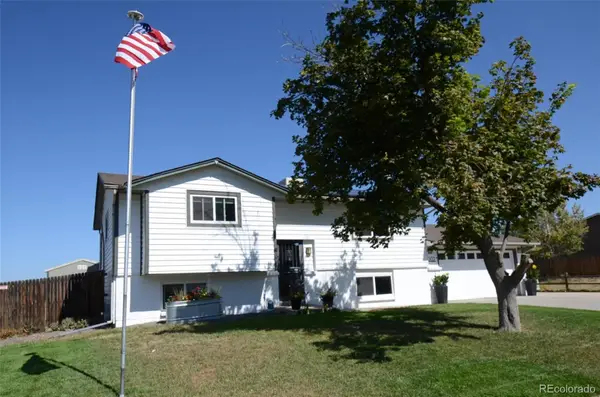 $590,000Active4 beds 2 baths1,990 sq. ft.
$590,000Active4 beds 2 baths1,990 sq. ft.202 Helena Circle, Lone Tree, CO 80124
MLS# 1886110Listed by: MB HETHERINGTON PROPERTIES - Open Sun, 11am to 2pmNew
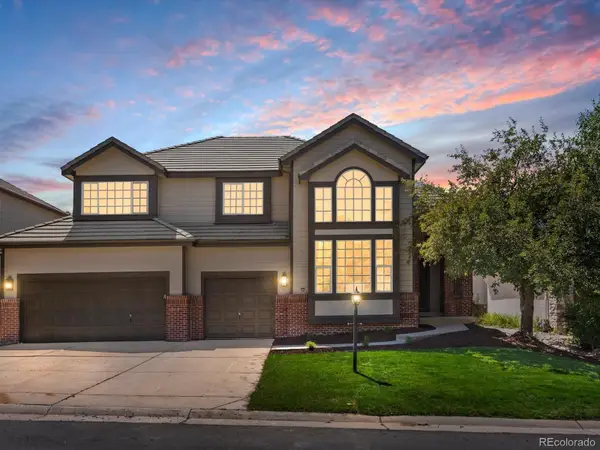 $1,425,000Active5 beds 4 baths4,690 sq. ft.
$1,425,000Active5 beds 4 baths4,690 sq. ft.9336 E Aspen Hill Lane, Lone Tree, CO 80124
MLS# 2557355Listed by: RE/MAX LEADERS - Open Fri, 4 to 6pmNew
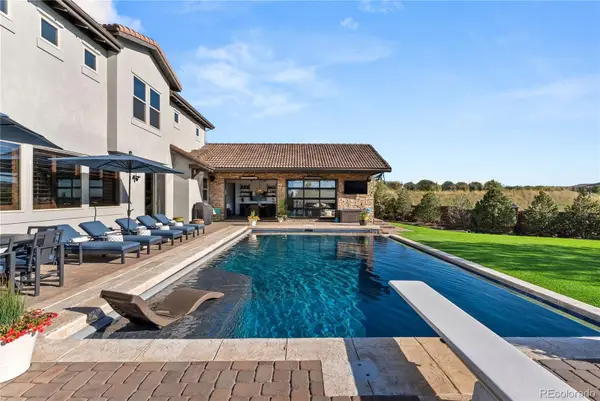 $3,050,000Active5 beds 7 baths7,881 sq. ft.
$3,050,000Active5 beds 7 baths7,881 sq. ft.9507 Winding Hill Court, Lone Tree, CO 80124
MLS# 6800793Listed by: LIV SOTHEBY'S INTERNATIONAL REALTY - New
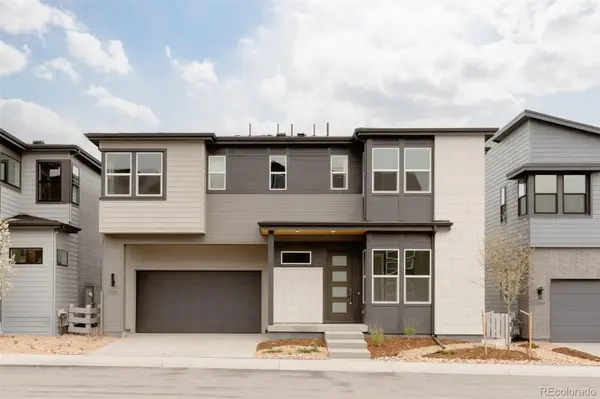 $1,129,279Active5 beds 5 baths3,906 sq. ft.
$1,129,279Active5 beds 5 baths3,906 sq. ft.11491 Alla Breve Circle, Lone Tree, CO 80134
MLS# 9181684Listed by: COMPASS - DENVER - Open Sat, 12 to 2pmNew
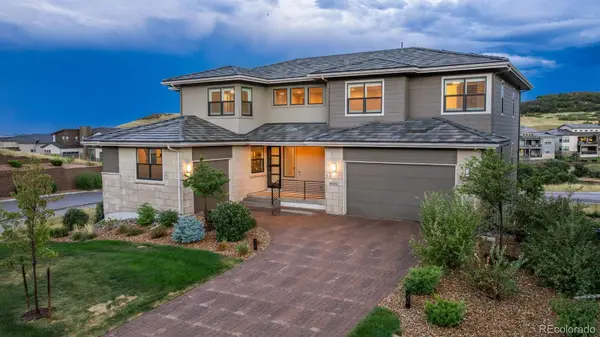 $1,798,000Active6 beds 4 baths6,043 sq. ft.
$1,798,000Active6 beds 4 baths6,043 sq. ft.9398 Rockbluff Point, Lone Tree, CO 80124
MLS# 4193185Listed by: LIV SOTHEBY'S INTERNATIONAL REALTY - New
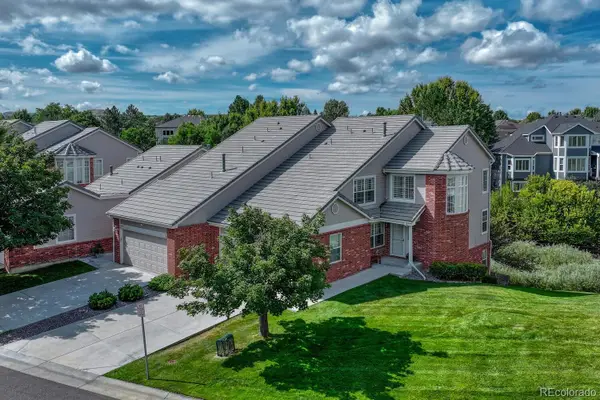 $699,000Active3 beds 4 baths2,804 sq. ft.
$699,000Active3 beds 4 baths2,804 sq. ft.9445 Southern Hills Circle, Lone Tree, CO 80124
MLS# 7850286Listed by: CORKEN + COMPANY REAL ESTATE GROUP, LLC - New
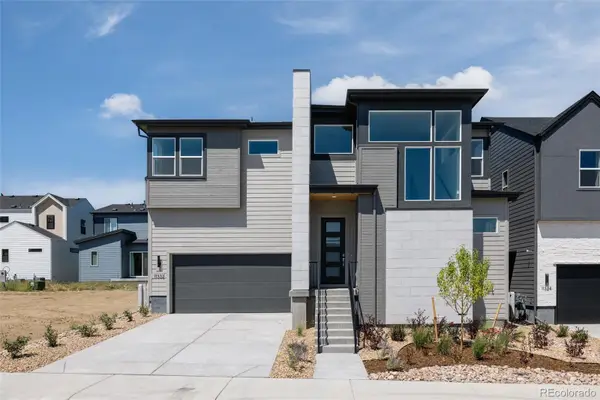 $1,110,158Active4 beds 5 baths3,884 sq. ft.
$1,110,158Active4 beds 5 baths3,884 sq. ft.11332 Alla Breve Circle, Lone Tree, CO 80134
MLS# 6422622Listed by: COMPASS - DENVER
