9395 Night Star Place, Lone Tree, CO 80124
Local realty services provided by:Better Homes and Gardens Real Estate Kenney & Company
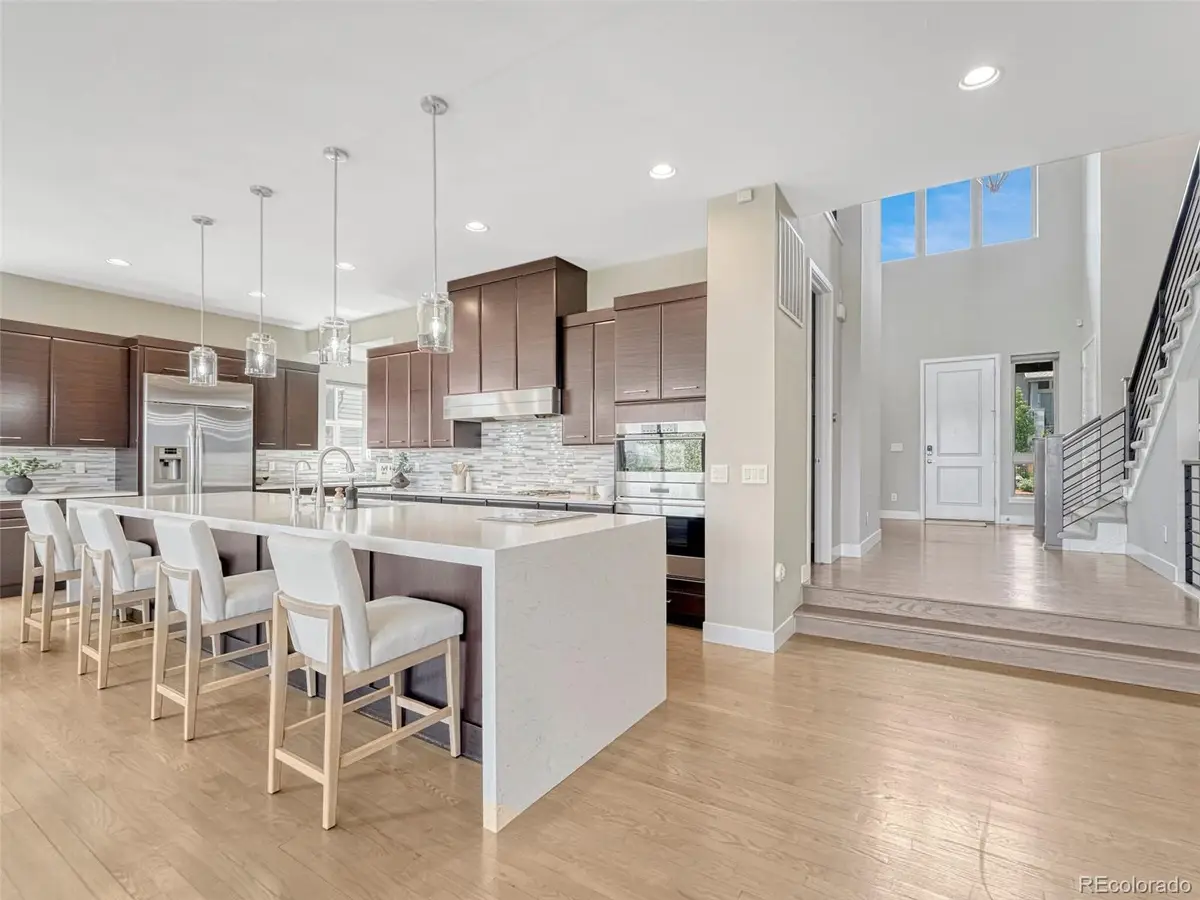
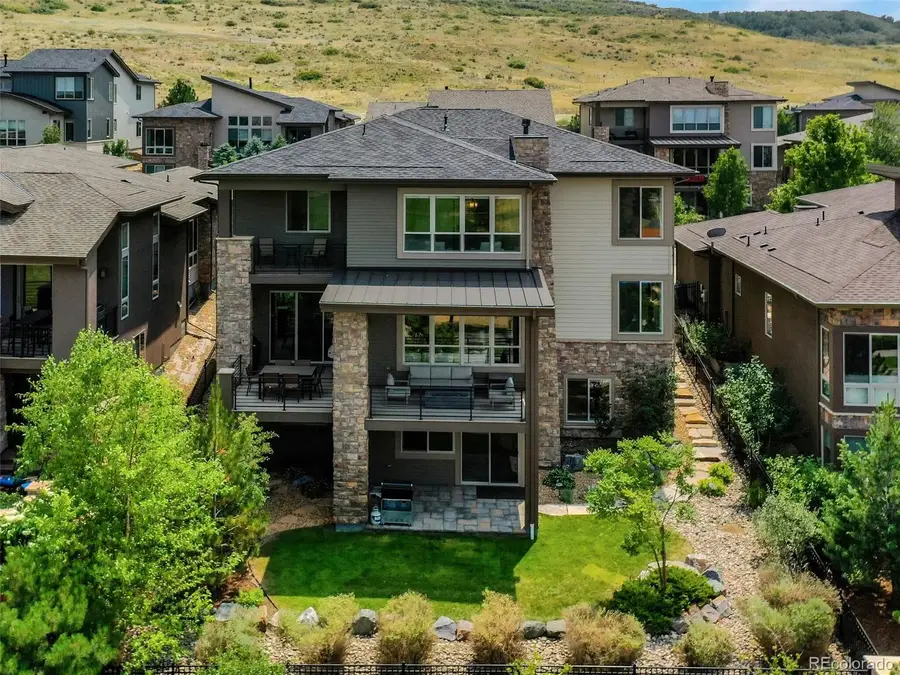
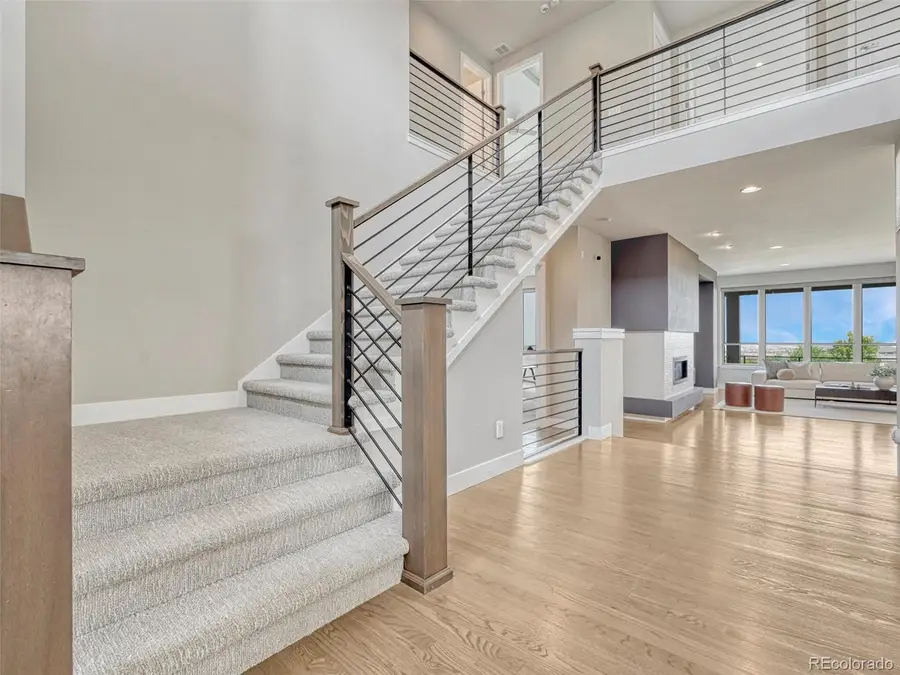
9395 Night Star Place,Lone Tree, CO 80124
$1,949,000
- 6 Beds
- 6 Baths
- 5,731 sq. ft.
- Single family
- Pending
Listed by:rachel sartinrachel@corken.co,720-434-4319
Office:corken + company real estate group, llc.
MLS#:8734533
Source:ML
Price summary
- Price:$1,949,000
- Price per sq. ft.:$340.08
- Monthly HOA dues:$184
About this home
Sweeping mountain and city views combine with a premier, amenity-rich location in this stunning 6br/5.5ba Ridgegate luxury estate in Lone Tree. This contemporary home resides in a small neighborhood nestled against the bluffs, providing multiple entertaining areas. The stylish, open floor plan includes 6-panel doors, hand-troweled walls, dimmable lighting, and high-end electric blinds. The spacious kitchen has gorgeous white quartz counters that waterfall down the extra-wide island to the grey-toned hardwood flooring. Contrasting contemporary dark grey cabinets and clear glass pendant lighting complement the stainless Wolf induction stovetops and double ovens. Between the kitchen and formal dining room, a chef’s desk and walk-in pantry keep things organized. Enjoy Front Range, Denver, and DTC views, twinkling night lights, and gorgeous sunsets from the spacious deck and living room with a glass rock gas fireplace and hearth. A main floor bedroom with an attached bathroom makes a sizable office or guest room. A half bath and access to the split 3-car garage are convenient. Upstairs, enjoy views from the master suite's private balcony. Tile floors, a dual sink quartz vanity, a soaking tub, and an oversized shower with natural stones add luxury. An additional 2 beds and 2 baths are nearby and the spacious loft could be another bedroom if needed. The walkout basement’s family room is perfect for movie night and is plumbed for a wet bar. Access to the fenced backyard and patio extends entertaining and adds natural light. There’s plenty of space for guests, hobbies, or gym space in the 2 oversized bedrooms. Situated near Prairie Sky Park, Lone Tree Rec Center, Sky Ridge Medical Center, freeway access, public and private school options, and Lone Tree dining, shopping, and arts center, this stunning luxury home offers the space, location, and style perfect for enjoying luxury living in the Denver Metro area.
Contact an agent
Home facts
- Year built:2014
- Listing Id #:8734533
Rooms and interior
- Bedrooms:6
- Total bathrooms:6
- Full bathrooms:4
- Half bathrooms:1
- Living area:5,731 sq. ft.
Heating and cooling
- Cooling:Central Air
- Heating:Forced Air
Structure and exterior
- Roof:Composition
- Year built:2014
- Building area:5,731 sq. ft.
- Lot area:0.17 Acres
Schools
- High school:Highlands Ranch
- Middle school:Cresthill
- Elementary school:Eagle Ridge
Utilities
- Water:Public
- Sewer:Public Sewer
Finances and disclosures
- Price:$1,949,000
- Price per sq. ft.:$340.08
- Tax amount:$17,586 (2024)
New listings near 9395 Night Star Place
- New
 $949,500Active3 beds 4 baths4,076 sq. ft.
$949,500Active3 beds 4 baths4,076 sq. ft.10183 Bluffmont Drive, Lone Tree, CO 80124
MLS# 1843044Listed by: LPT REALTY - New
 $575,000Active4 beds 2 baths1,764 sq. ft.
$575,000Active4 beds 2 baths1,764 sq. ft.13234 Mercury Drive, Lone Tree, CO 80124
MLS# 6311800Listed by: COMPASS - DENVER - New
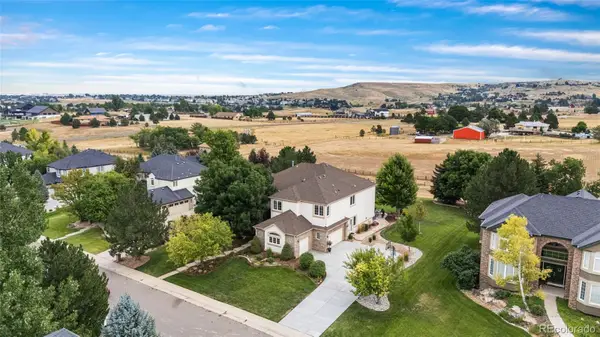 $1,885,000Active5 beds 5 baths5,982 sq. ft.
$1,885,000Active5 beds 5 baths5,982 sq. ft.11041 Puma Run, Lone Tree, CO 80124
MLS# 2978094Listed by: CORCORAN PERRY & CO. - Coming SoonOpen Sat, 1 to 3pm
 $1,295,000Coming Soon5 beds 5 baths
$1,295,000Coming Soon5 beds 5 baths9780 Bay Hill Drive, Lone Tree, CO 80124
MLS# 4071440Listed by: COMPASS - DENVER - Open Sat, 11am to 1pmNew
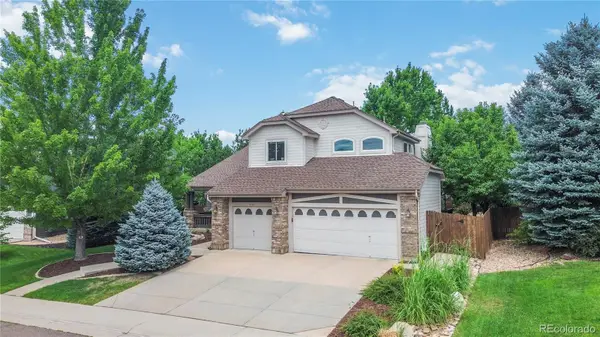 $899,000Active5 beds 4 baths3,872 sq. ft.
$899,000Active5 beds 4 baths3,872 sq. ft.8749 Grand Cypress Lane, Lone Tree, CO 80124
MLS# 6941895Listed by: COLORADO HOME REALTY - New
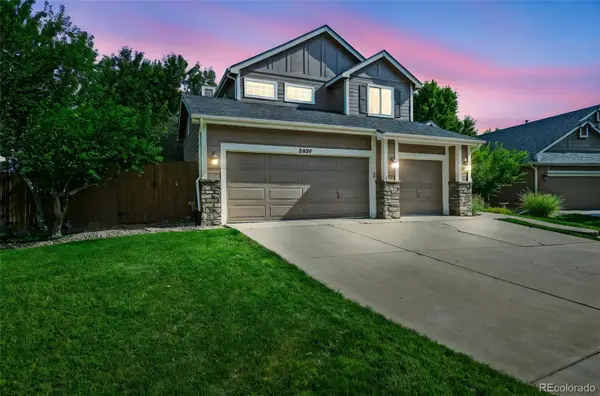 $950,000Active6 beds 4 baths4,082 sq. ft.
$950,000Active6 beds 4 baths4,082 sq. ft.8660 Grand Cypress Lane, Lone Tree, CO 80124
MLS# 5505482Listed by: BERKSHIRE HATHAWAY HOMESERVICES COLORADO, LLC - HIGHLANDS RANCH REAL ESTATE - Open Sat, 12 to 2pmNew
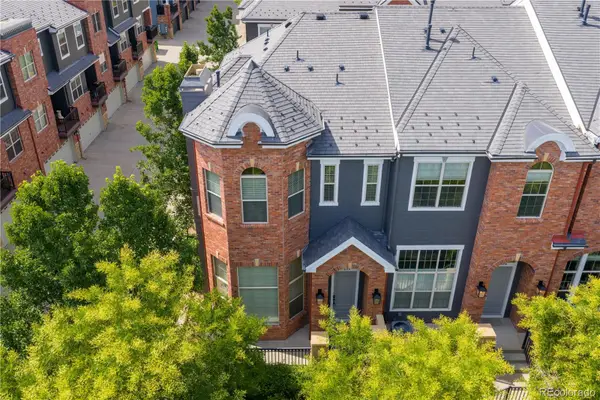 $625,000Active3 beds 3 baths1,870 sq. ft.
$625,000Active3 beds 3 baths1,870 sq. ft.9264 Kornbrust Drive, Lone Tree, CO 80124
MLS# 7743548Listed by: REDFIN CORPORATION - New
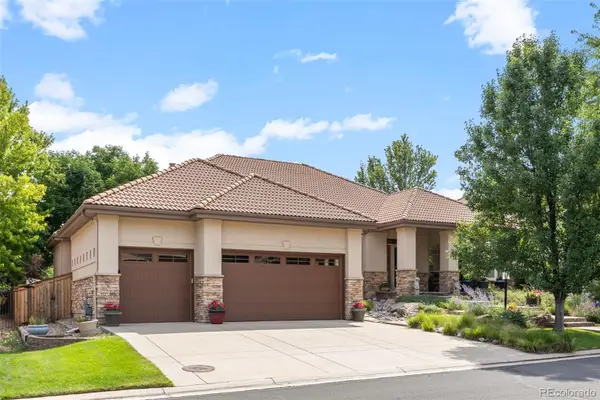 $1,850,000Active4 beds 5 baths4,739 sq. ft.
$1,850,000Active4 beds 5 baths4,739 sq. ft.9430 S Silent Hills Drive, Lone Tree, CO 80124
MLS# 9472520Listed by: RE/MAX PROFESSIONALS - New
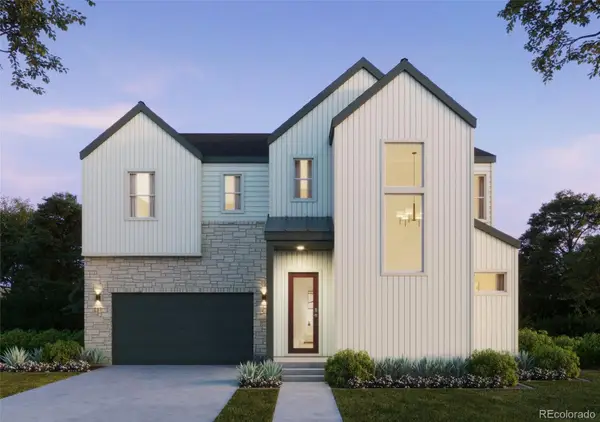 $1,387,154Active3 beds 4 baths3,884 sq. ft.
$1,387,154Active3 beds 4 baths3,884 sq. ft.11372 Alla Breve Circle, Lone Tree, CO 80134
MLS# 3967868Listed by: COMPASS - DENVER - New
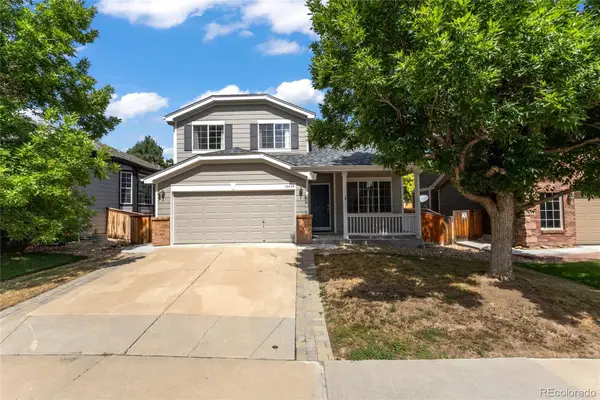 $750,000Active4 beds 3 baths2,433 sq. ft.
$750,000Active4 beds 3 baths2,433 sq. ft.10439 Cheetah Winds, Lone Tree, CO 80124
MLS# 1561623Listed by: RE/MAX PROFESSIONALS

