9864 Carmel Court, Lone Tree, CO 80124
Local realty services provided by:Better Homes and Gardens Real Estate Kenney & Company

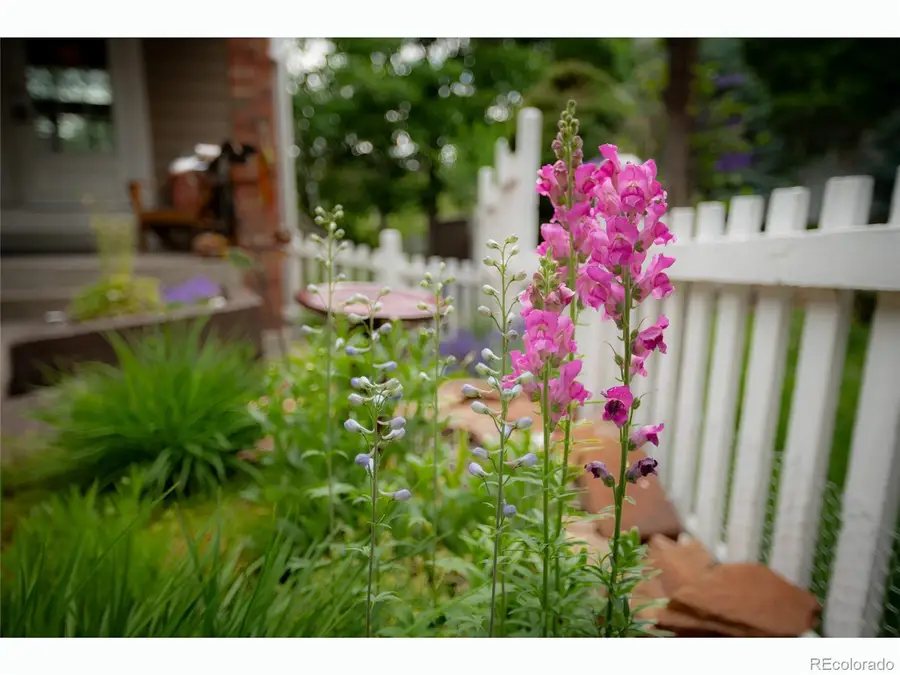
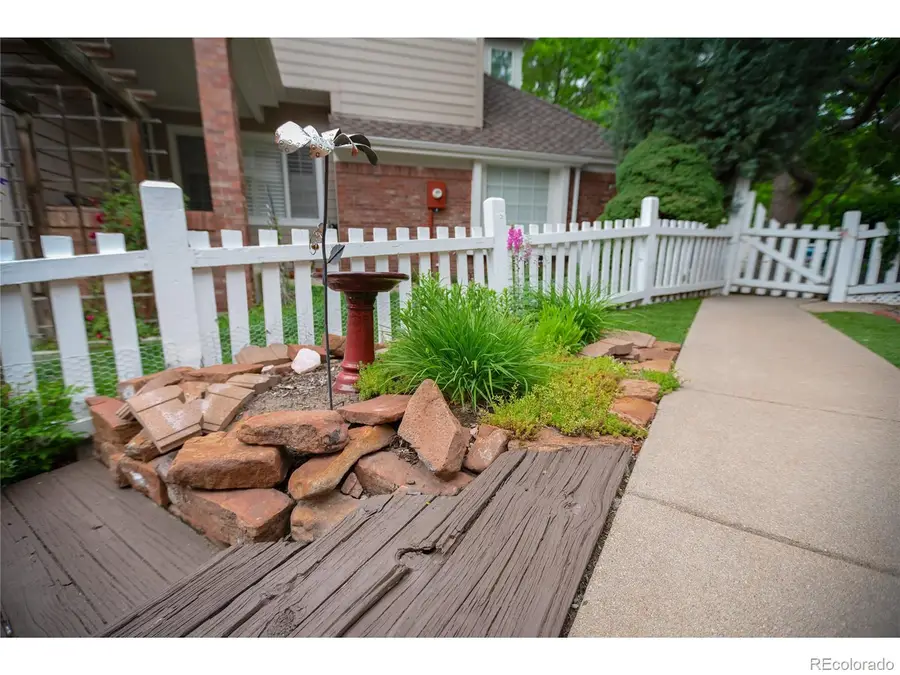
9864 Carmel Court,Lone Tree, CO 80124
$586,900
- 3 Beds
- 4 Baths
- 2,886 sq. ft.
- Townhouse
- Active
Listed by:regie huntREGIE@EFTrealty.com,720-436-4313
Office:eft realty
MLS#:9098643
Source:ML
Price summary
- Price:$586,900
- Price per sq. ft.:$203.36
- Monthly HOA dues:$275
About this home
Now featuring brand-new carpet throughout! If you’ve seen it before — it’s time to take another look.
Welcome to your new home in the highly sought-after Fairways at Lone Tree community. This spacious, light-filled townhome offers the perfect combination of comfort, charm, and convenience — just 5 minutes to Lone Tree Golf Club & Hotel.Inside, enjoy vaulted ceilings, skylights, and gleaming hardwood floors that create an open and airy atmosphere. The thoughtful layout includes separate guest spaces, cozy nooks for relaxing, and plenty of storage throughout.
Located within a quiet, friendly neighborhood, this home offers incredible access to everything Lone Tree has to offer:
Minutes to Charles Schwab, Sky Ridge Hospital, Park Meadows Mall,Easy access to the Lone Tree Light Rail Station (2 miles)Explore nearby Bluffs Regional Trail and bike paths,Ride the free Lone Tree Link shuttle for seamless local transit
Enjoy the best of low-maintenance living with an HOA that takes care of snow removal (including driveway) and lawn maintenance outside the fence.With the average sold price within a 1-mile radius exceeding $1.2 million (includes single-family homes), this is an incredible opportunity to own in a premium location.
Whether you're enjoying a peaceful morning coffee or hosting friends, this home checks all the boxes.
Don’t miss your chance — schedule your showing today!
Contact an agent
Home facts
- Year built:1986
- Listing Id #:9098643
Rooms and interior
- Bedrooms:3
- Total bathrooms:4
- Full bathrooms:2
- Half bathrooms:1
- Living area:2,886 sq. ft.
Heating and cooling
- Cooling:Central Air
- Heating:Forced Air
Structure and exterior
- Roof:Composition
- Year built:1986
- Building area:2,886 sq. ft.
- Lot area:0.08 Acres
Schools
- High school:Highlands Ranch
- Middle school:Cresthill
- Elementary school:Acres Green
Utilities
- Water:Public
- Sewer:Public Sewer
Finances and disclosures
- Price:$586,900
- Price per sq. ft.:$203.36
- Tax amount:$3,515 (2024)
New listings near 9864 Carmel Court
- New
 $949,500Active3 beds 4 baths4,076 sq. ft.
$949,500Active3 beds 4 baths4,076 sq. ft.10183 Bluffmont Drive, Lone Tree, CO 80124
MLS# 1843044Listed by: LPT REALTY - New
 $575,000Active4 beds 2 baths1,764 sq. ft.
$575,000Active4 beds 2 baths1,764 sq. ft.13234 Mercury Drive, Lone Tree, CO 80124
MLS# 6311800Listed by: COMPASS - DENVER - New
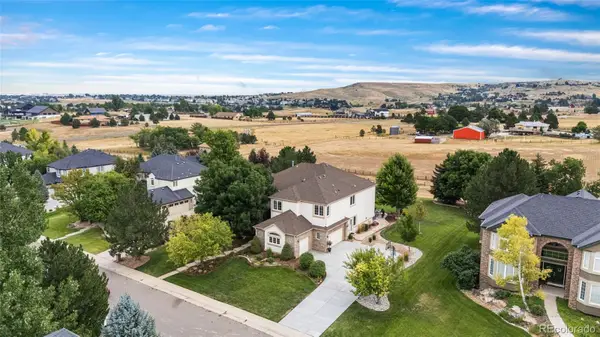 $1,885,000Active5 beds 5 baths5,982 sq. ft.
$1,885,000Active5 beds 5 baths5,982 sq. ft.11041 Puma Run, Lone Tree, CO 80124
MLS# 2978094Listed by: CORCORAN PERRY & CO. - Coming SoonOpen Sat, 1 to 3pm
 $1,295,000Coming Soon5 beds 5 baths
$1,295,000Coming Soon5 beds 5 baths9780 Bay Hill Drive, Lone Tree, CO 80124
MLS# 4071440Listed by: COMPASS - DENVER - Open Sat, 11am to 1pmNew
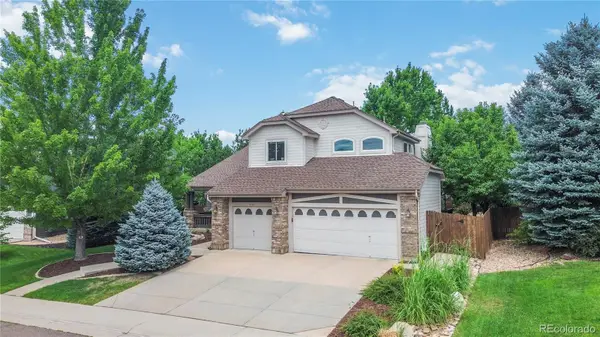 $899,000Active5 beds 4 baths3,872 sq. ft.
$899,000Active5 beds 4 baths3,872 sq. ft.8749 Grand Cypress Lane, Lone Tree, CO 80124
MLS# 6941895Listed by: COLORADO HOME REALTY - New
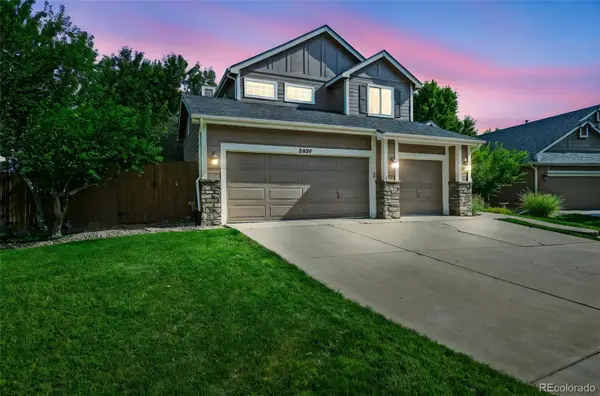 $950,000Active6 beds 4 baths4,082 sq. ft.
$950,000Active6 beds 4 baths4,082 sq. ft.8660 Grand Cypress Lane, Lone Tree, CO 80124
MLS# 5505482Listed by: BERKSHIRE HATHAWAY HOMESERVICES COLORADO, LLC - HIGHLANDS RANCH REAL ESTATE - Open Sat, 12 to 2pmNew
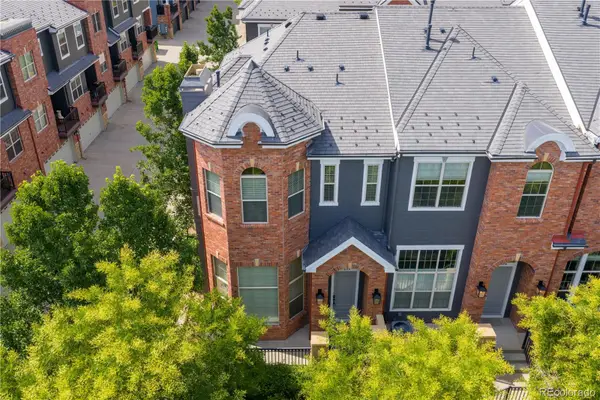 $625,000Active3 beds 3 baths1,870 sq. ft.
$625,000Active3 beds 3 baths1,870 sq. ft.9264 Kornbrust Drive, Lone Tree, CO 80124
MLS# 7743548Listed by: REDFIN CORPORATION - New
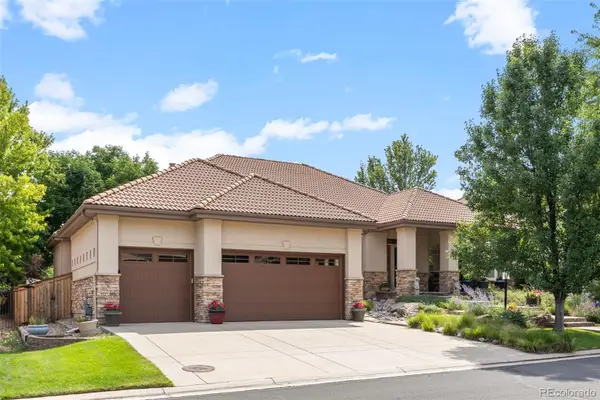 $1,850,000Active4 beds 5 baths4,739 sq. ft.
$1,850,000Active4 beds 5 baths4,739 sq. ft.9430 S Silent Hills Drive, Lone Tree, CO 80124
MLS# 9472520Listed by: RE/MAX PROFESSIONALS - New
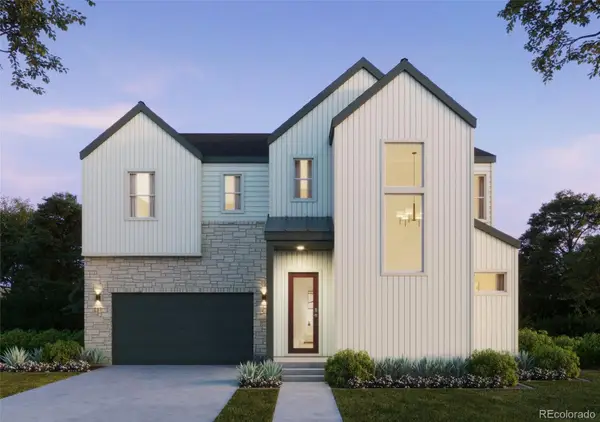 $1,387,154Active3 beds 4 baths3,884 sq. ft.
$1,387,154Active3 beds 4 baths3,884 sq. ft.11372 Alla Breve Circle, Lone Tree, CO 80134
MLS# 3967868Listed by: COMPASS - DENVER - New
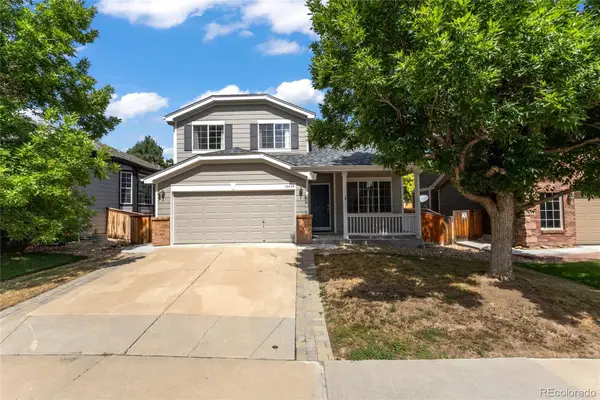 $750,000Active4 beds 3 baths2,433 sq. ft.
$750,000Active4 beds 3 baths2,433 sq. ft.10439 Cheetah Winds, Lone Tree, CO 80124
MLS# 1561623Listed by: RE/MAX PROFESSIONALS

