9875 Greensview Circle, Lone Tree, CO 80124
Local realty services provided by:Better Homes and Gardens Real Estate Kenney & Company
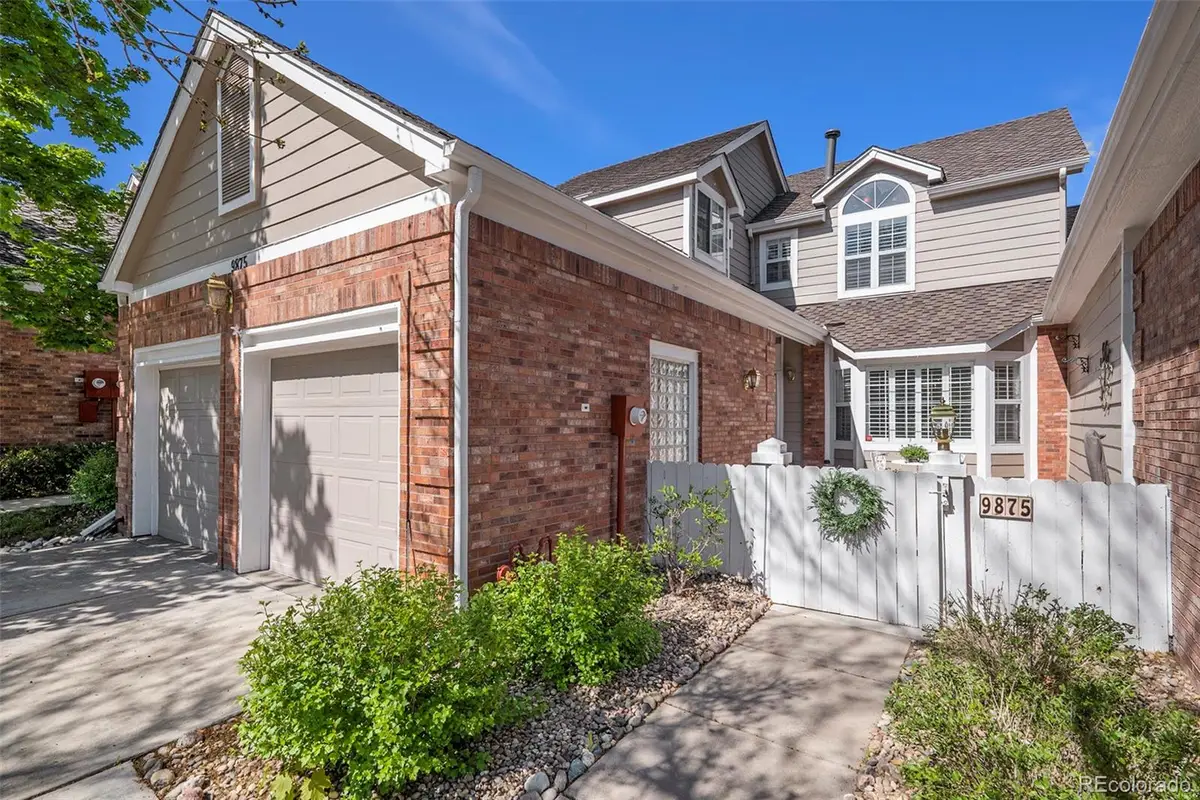
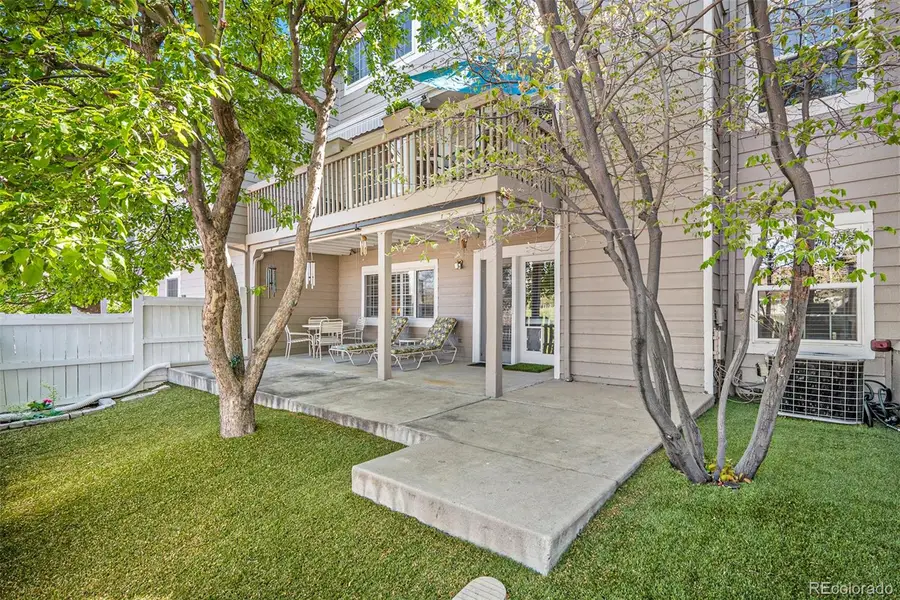

9875 Greensview Circle,Lone Tree, CO 80124
$775,000
- 3 Beds
- 4 Baths
- 3,192 sq. ft.
- Townhouse
- Active
Listed by:empowerhome teamColorado-Contracts@empowerhome.com,720-615-7905
Office:keller williams dtc
MLS#:6830018
Source:ML
Price summary
- Price:$775,000
- Price per sq. ft.:$242.79
- Monthly HOA dues:$275
About this home
Beautiful, Maintenance-Free Townhome in the Heart of Lone Tree! Welcome to this stunning townhome ideally situated in one of Lone Tree’s most desirable communities—just minutes from premier shopping, top-rated hospitals, excellent schools, golf courses, and more. This maintenance-free property offers both comfort and convenience, making it the perfect place to call home. Step through the charming courtyard, an inviting space to enjoy your morning coffee or unwind in the evening. Inside, you’ll be impressed by the spacious layout featuring a large kitchen with a center island, breakfast nook, and double oven—ideal for both everyday living and entertaining. The kitchen flows seamlessly into the expansive dining area, perfect for hosting guests. The living area boasts soaring ceilings, a cozy gas fireplace, and a wet bar—creating a warm, inviting atmosphere for relaxing or gathering with friends. A dedicated office on the main floor offers the perfect work-from-home setup. Upstairs, the generously sized primary bedroom includes an en-suite bath, while a second bedroom and full bath offer comfortable accommodations for guests or family. The finished basement provides even more space, featuring an additional large bedroom, full bathroom, and a family room—ideal for movie nights or a game room. Step outside to enjoy the beautifully landscaped back yard with a private deck and patio—perfect for watching sunsets or relaxing on weekends. With mature trees and low-maintenance living, this home truly has it all. Don’t miss your chance to experience this exceptional Lone Tree lifestyle!
Contact an agent
Home facts
- Year built:1987
- Listing Id #:6830018
Rooms and interior
- Bedrooms:3
- Total bathrooms:4
- Full bathrooms:3
- Half bathrooms:1
- Living area:3,192 sq. ft.
Heating and cooling
- Cooling:Central Air
- Heating:Forced Air, Natural Gas
Structure and exterior
- Roof:Composition
- Year built:1987
- Building area:3,192 sq. ft.
Schools
- High school:Highlands Ranch
- Middle school:Cresthill
- Elementary school:Acres Green
Utilities
- Water:Public
- Sewer:Public Sewer
Finances and disclosures
- Price:$775,000
- Price per sq. ft.:$242.79
- Tax amount:$3,865 (2024)
New listings near 9875 Greensview Circle
- New
 $949,500Active3 beds 4 baths4,076 sq. ft.
$949,500Active3 beds 4 baths4,076 sq. ft.10183 Bluffmont Drive, Lone Tree, CO 80124
MLS# 1843044Listed by: LPT REALTY - New
 $575,000Active4 beds 2 baths1,764 sq. ft.
$575,000Active4 beds 2 baths1,764 sq. ft.13234 Mercury Drive, Lone Tree, CO 80124
MLS# 6311800Listed by: COMPASS - DENVER - New
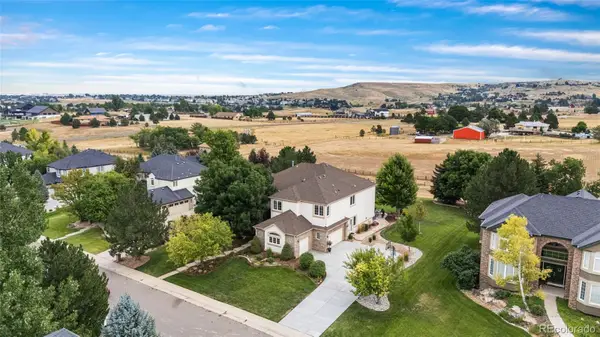 $1,885,000Active5 beds 5 baths5,982 sq. ft.
$1,885,000Active5 beds 5 baths5,982 sq. ft.11041 Puma Run, Lone Tree, CO 80124
MLS# 2978094Listed by: CORCORAN PERRY & CO. - Coming SoonOpen Sat, 1 to 3pm
 $1,295,000Coming Soon5 beds 5 baths
$1,295,000Coming Soon5 beds 5 baths9780 Bay Hill Drive, Lone Tree, CO 80124
MLS# 4071440Listed by: COMPASS - DENVER - Open Sat, 11am to 1pmNew
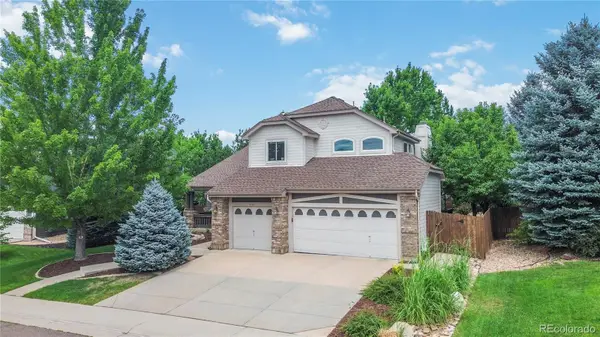 $899,000Active5 beds 4 baths3,872 sq. ft.
$899,000Active5 beds 4 baths3,872 sq. ft.8749 Grand Cypress Lane, Lone Tree, CO 80124
MLS# 6941895Listed by: COLORADO HOME REALTY - New
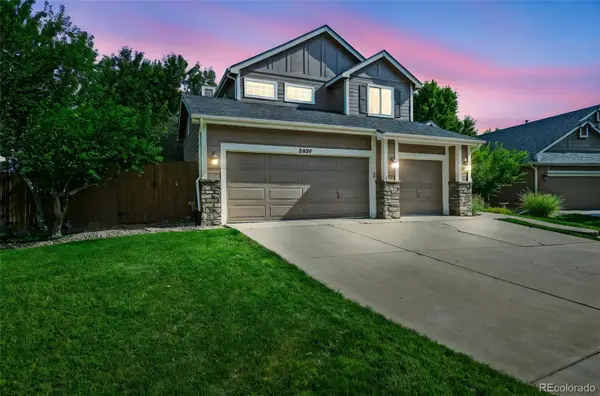 $950,000Active6 beds 4 baths4,082 sq. ft.
$950,000Active6 beds 4 baths4,082 sq. ft.8660 Grand Cypress Lane, Lone Tree, CO 80124
MLS# 5505482Listed by: BERKSHIRE HATHAWAY HOMESERVICES COLORADO, LLC - HIGHLANDS RANCH REAL ESTATE - Open Sat, 12 to 2pmNew
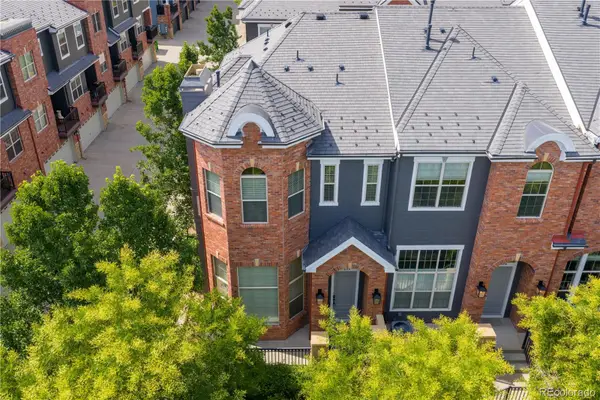 $625,000Active3 beds 3 baths1,870 sq. ft.
$625,000Active3 beds 3 baths1,870 sq. ft.9264 Kornbrust Drive, Lone Tree, CO 80124
MLS# 7743548Listed by: REDFIN CORPORATION - New
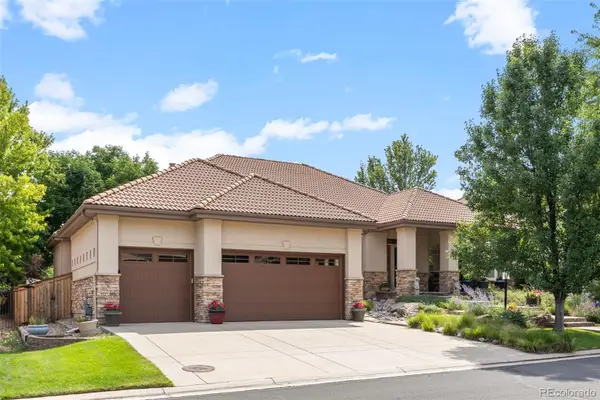 $1,850,000Active4 beds 5 baths4,739 sq. ft.
$1,850,000Active4 beds 5 baths4,739 sq. ft.9430 S Silent Hills Drive, Lone Tree, CO 80124
MLS# 9472520Listed by: RE/MAX PROFESSIONALS - New
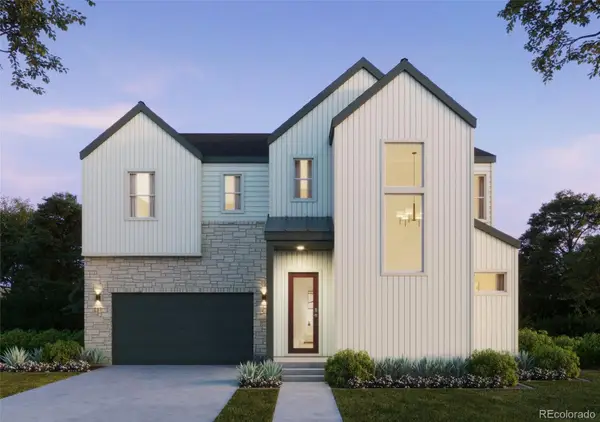 $1,387,154Active3 beds 4 baths3,884 sq. ft.
$1,387,154Active3 beds 4 baths3,884 sq. ft.11372 Alla Breve Circle, Lone Tree, CO 80134
MLS# 3967868Listed by: COMPASS - DENVER - New
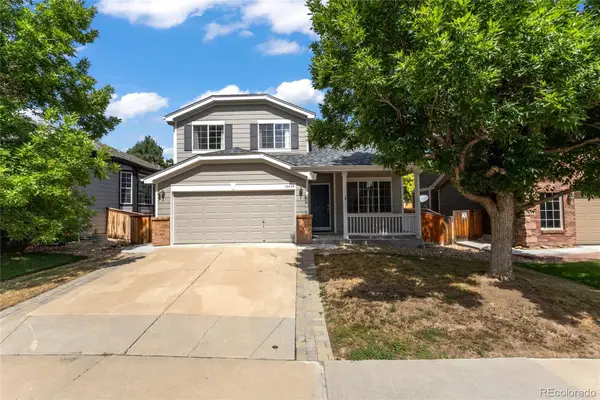 $750,000Active4 beds 3 baths2,433 sq. ft.
$750,000Active4 beds 3 baths2,433 sq. ft.10439 Cheetah Winds, Lone Tree, CO 80124
MLS# 1561623Listed by: RE/MAX PROFESSIONALS

