1278 Hummingbird Circle #C, Longmont, CO 80501
Local realty services provided by:Better Homes and Gardens Real Estate Kenney & Company
1278 Hummingbird Circle #C,Longmont, CO 80501
$450,000
- 3 Beds
- 3 Baths
- 1,940 sq. ft.
- Condominium
- Active
Upcoming open houses
- Sun, Oct 1912:00 pm - 02:00 pm
Listed by:dina james young3037097814
Office:resident realty
MLS#:IR1042190
Source:ML
Price summary
- Price:$450,000
- Price per sq. ft.:$231.96
- Monthly HOA dues:$410
About this home
Darling home in South Longmont! Meticulously landscaped with gorgeous flowers, the hard work has already been done. Sit out under the arbor on those hot summer days/nights in your own private paradise. Luxury vinyl flooring throughout, this home is move-in ready! Brand new A/C unit! Dreamy walk-in closet in the primary room with a bright and airy window! HOA includes water/sewer. Need additional space? The unfinished basement has a bathroom rough-in and awaits your finishing touches. Bathed in natural light, the lovely landscaping offers a sense of serenity and calm. The home faces a small park and the garage faces East. Located steps from the Rec Center and .5 miles from shopping, you are centrally located to easy access to shops while still having that sense of tranquility of having your own private space.
Contact an agent
Home facts
- Year built:2007
- Listing ID #:IR1042190
Rooms and interior
- Bedrooms:3
- Total bathrooms:3
- Full bathrooms:1
- Half bathrooms:1
- Living area:1,940 sq. ft.
Heating and cooling
- Cooling:Ceiling Fan(s), Central Air
- Heating:Forced Air
Structure and exterior
- Roof:Composition
- Year built:2007
- Building area:1,940 sq. ft.
- Lot area:0.18 Acres
Schools
- High school:Niwot
- Middle school:Sunset
- Elementary school:Burlington
Utilities
- Water:Public
- Sewer:Public Sewer
Finances and disclosures
- Price:$450,000
- Price per sq. ft.:$231.96
- Tax amount:$2,695 (2024)
New listings near 1278 Hummingbird Circle #C
- New
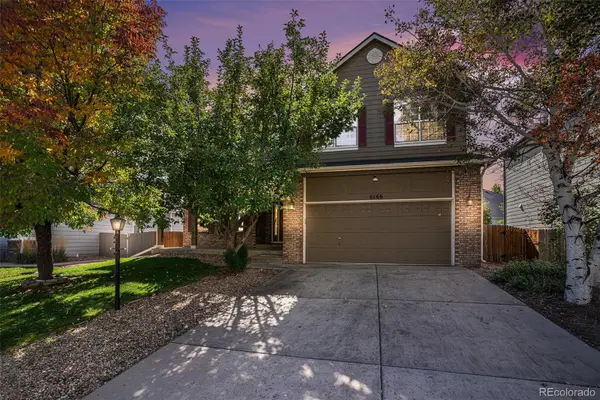 $575,000Active4 beds 3 baths3,633 sq. ft.
$575,000Active4 beds 3 baths3,633 sq. ft.6166 Valley Vista Avenue, Longmont, CO 80504
MLS# 2496721Listed by: ORCHARD BROKERAGE LLC - Open Sat, 11am to 1pmNew
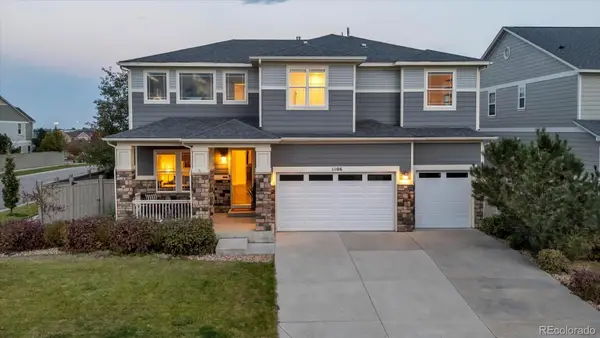 $1,200,000Active5 beds 5 baths5,423 sq. ft.
$1,200,000Active5 beds 5 baths5,423 sq. ft.1106 Redbud Circle, Longmont, CO 80503
MLS# 2693819Listed by: DUE SOUTH REALTY - Open Sat, 11am to 2pmNew
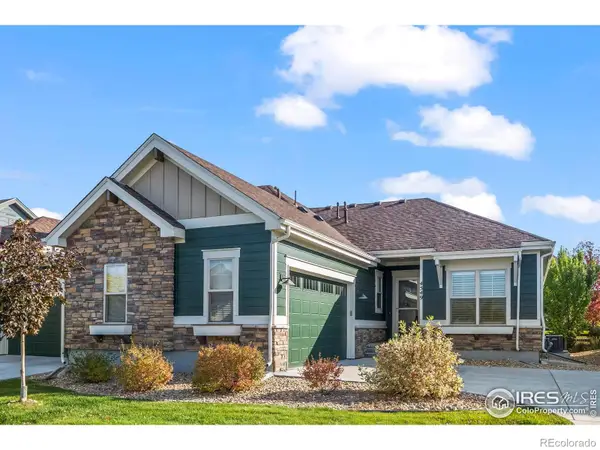 $935,000Active3 beds 3 baths3,156 sq. ft.
$935,000Active3 beds 3 baths3,156 sq. ft.4549 Maxwell Avenue, Longmont, CO 80503
MLS# IR1045846Listed by: WK REAL ESTATE - New
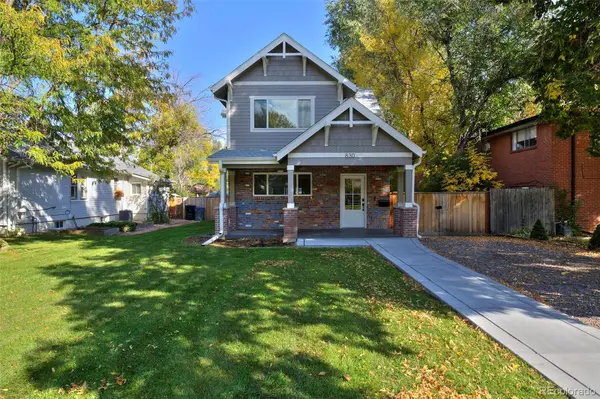 $880,000Active4 beds 4 baths2,588 sq. ft.
$880,000Active4 beds 4 baths2,588 sq. ft.830 Emery Street, Longmont, CO 80501
MLS# 9208964Listed by: EXP REALTY, LLC - Coming Soon
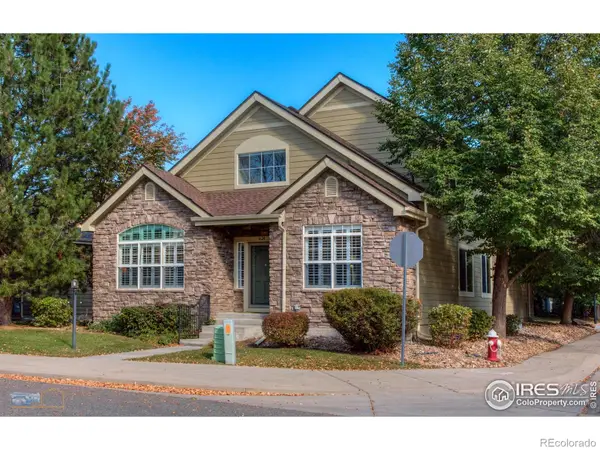 $629,900Coming Soon2 beds 3 baths
$629,900Coming Soon2 beds 3 baths1624 Golden Bear Drive, Longmont, CO 80504
MLS# IR1045840Listed by: WK REAL ESTATE - New
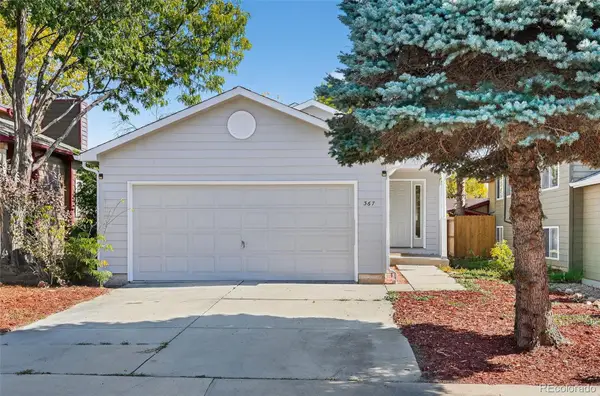 $475,000Active4 beds 3 baths2,184 sq. ft.
$475,000Active4 beds 3 baths2,184 sq. ft.367 Wadsworth Circle, Longmont, CO 80504
MLS# 7368122Listed by: COMPASS COLORADO, LLC - BOULDER - Open Sun, 11am to 1pmNew
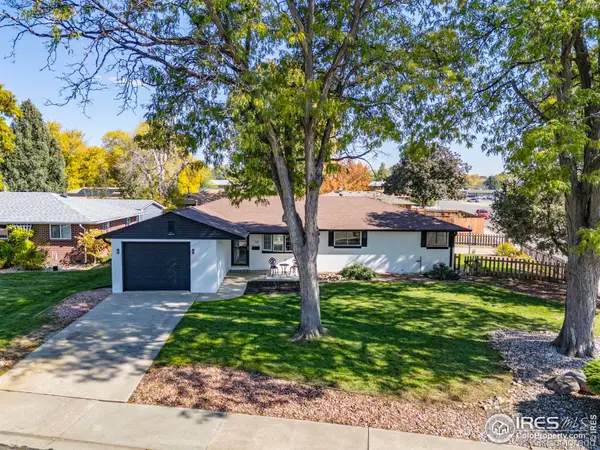 $530,000Active3 beds 2 baths1,508 sq. ft.
$530,000Active3 beds 2 baths1,508 sq. ft.1202 Vivian Street, Longmont, CO 80501
MLS# IR1045819Listed by: LOVINS REAL ESTATE - New
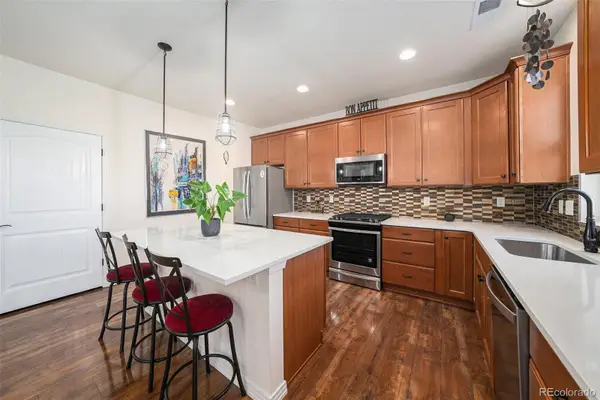 $575,000Active3 beds 3 baths2,166 sq. ft.
$575,000Active3 beds 3 baths2,166 sq. ft.865 Widgeon Circle, Longmont, CO 80503
MLS# 3197537Listed by: KELLER WILLIAMS DTC - New
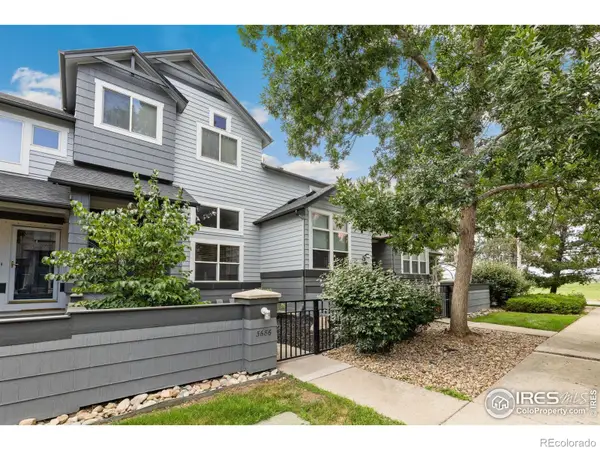 $440,000Active3 beds 3 baths1,800 sq. ft.
$440,000Active3 beds 3 baths1,800 sq. ft.3686 Oakwood Drive, Longmont, CO 80503
MLS# IR1045777Listed by: KELLER WILLIAMS REALTY NOCO - New
 $700,000Active3 beds 3 baths4,264 sq. ft.
$700,000Active3 beds 3 baths4,264 sq. ft.12491 Shore View Drive, Longmont, CO 80504
MLS# 6471146Listed by: BROKERS GUILD HOMES
