1202 Vivian Street, Longmont, CO 80501
Local realty services provided by:Better Homes and Gardens Real Estate Kenney & Company
1202 Vivian Street,Longmont, CO 80501
$530,000
- 3 Beds
- 2 Baths
- 1,508 sq. ft.
- Single family
- Active
Upcoming open houses
- Sun, Oct 1911:00 am - 01:00 pm
Listed by:jenni lovins3035797499
Office:lovins real estate
MLS#:IR1045819
Source:ML
Price summary
- Price:$530,000
- Price per sq. ft.:$351.46
About this home
If you're looking for a freshly updated 3 bed, 2 bath home in North Central Longmont with Rocky Mountain views from your front porch, your search might just stop here! This charming brick ranch sits on a spacious corner lot, shaded by mature trees and featuring a welcoming, west-facing covered front porch, perfect for enjoying Colorado sunsets. Step inside to discover stunning, hardwood floors which were just refinished and flow seamlessly throughout this beautifully updated home. The well-lit kitchen has been freshly painted and connects to both a cozy second living area and the dining room, each of which open into an incredible brick sunroom with brand-new LVP flooring. Three spacious bedrooms - two with fabulous mountain views, two completely updated bathrooms and laundry area just off the garage. Out back, you'll find a private, fully fenced yard with lush green space, a convenient storage shed, and alley access. One car attached garage and added carport off the side yard offer extra parking or storage flexibility. All appliances are included, there's no HOA or metro tax, the roof is only two years old and the entire exterior and gutters were just painted making it affordable and easy to maintain for years. Just two blocks from Longmont High School and Longs Peak Middle School, a short walk to Mountain View Elementary and Longmont United Hospital.
Contact an agent
Home facts
- Year built:1961
- Listing ID #:IR1045819
Rooms and interior
- Bedrooms:3
- Total bathrooms:2
- Full bathrooms:1
- Living area:1,508 sq. ft.
Heating and cooling
- Cooling:Central Air
- Heating:Forced Air
Structure and exterior
- Roof:Composition
- Year built:1961
- Building area:1,508 sq. ft.
- Lot area:0.17 Acres
Schools
- High school:Longmont
- Middle school:Longs Peak
- Elementary school:Mountain View
Utilities
- Water:Public
- Sewer:Public Sewer
Finances and disclosures
- Price:$530,000
- Price per sq. ft.:$351.46
- Tax amount:$1,969 (2024)
New listings near 1202 Vivian Street
- Coming Soon
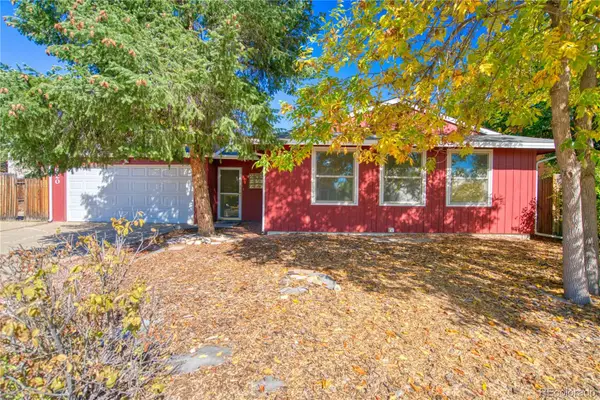 $464,000Coming Soon2 beds 1 baths
$464,000Coming Soon2 beds 1 baths620 Independence Drive, Longmont, CO 80504
MLS# 6999394Listed by: MARVIN GARDENS REAL ESTATE - New
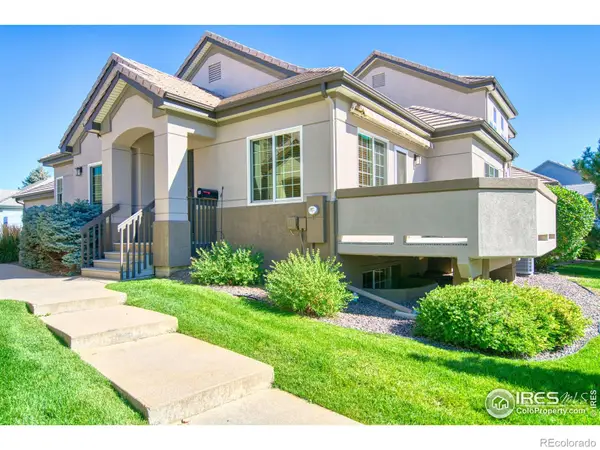 $539,000Active2 beds 3 baths2,530 sq. ft.
$539,000Active2 beds 3 baths2,530 sq. ft.4121 Da Vinci Drive, Longmont, CO 80503
MLS# IR1045860Listed by: LOKATION REAL ESTATE-LONGMONT - Open Sun, 11am to 4pmNew
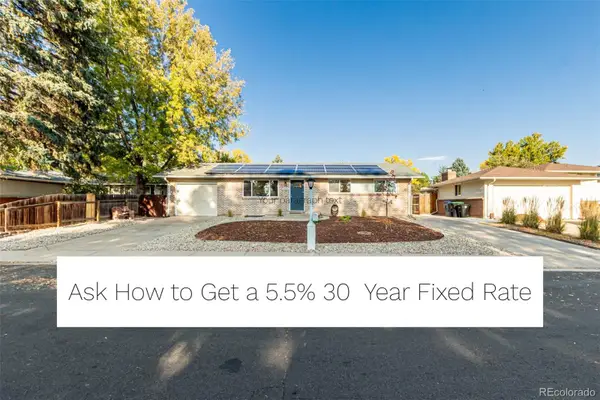 $550,000Active5 beds 3 baths2,100 sq. ft.
$550,000Active5 beds 3 baths2,100 sq. ft.448 Morgan Road, Longmont, CO 80504
MLS# 4413735Listed by: LUX REAL ESTATE COMPANY ERA POWERED - New
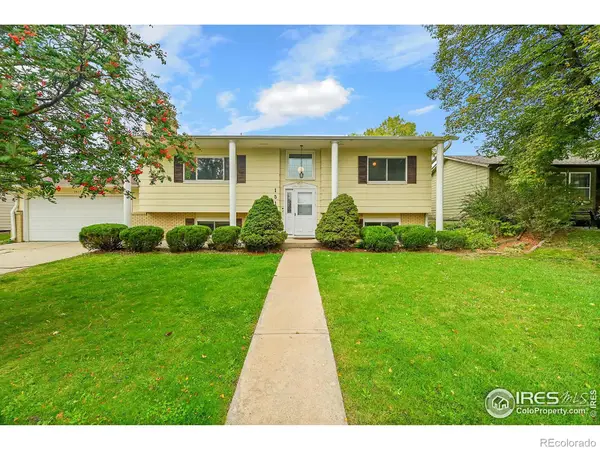 $500,000Active4 beds 2 baths2,202 sq. ft.
$500,000Active4 beds 2 baths2,202 sq. ft.1517 Amherst Drive, Longmont, CO 80503
MLS# IR1045855Listed by: KELLER WILLIAMS 1ST REALTY - New
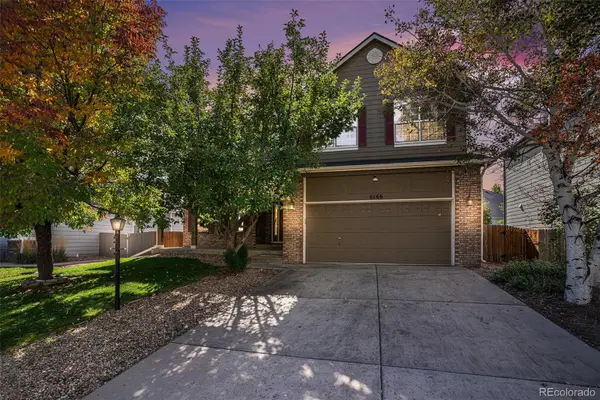 $575,000Active4 beds 3 baths3,633 sq. ft.
$575,000Active4 beds 3 baths3,633 sq. ft.6166 Valley Vista Avenue, Longmont, CO 80504
MLS# 2496721Listed by: ORCHARD BROKERAGE LLC - Open Sat, 11am to 1pmNew
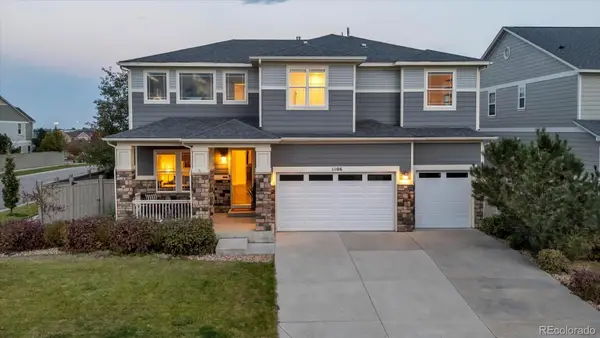 $1,200,000Active5 beds 5 baths5,423 sq. ft.
$1,200,000Active5 beds 5 baths5,423 sq. ft.1106 Redbud Circle, Longmont, CO 80503
MLS# 2693819Listed by: DUE SOUTH REALTY - Open Sat, 11am to 2pmNew
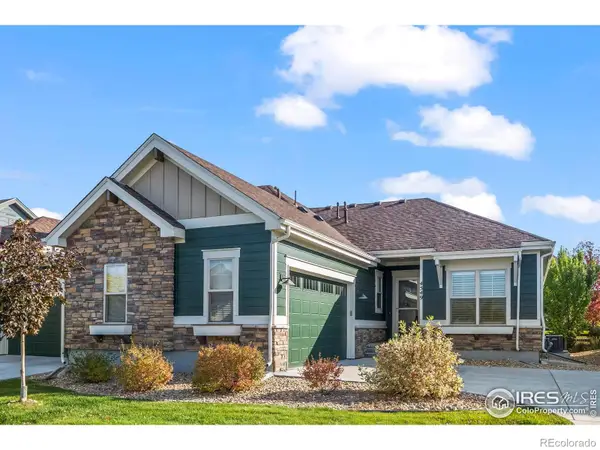 $935,000Active3 beds 3 baths3,156 sq. ft.
$935,000Active3 beds 3 baths3,156 sq. ft.4549 Maxwell Avenue, Longmont, CO 80503
MLS# IR1045846Listed by: WK REAL ESTATE - New
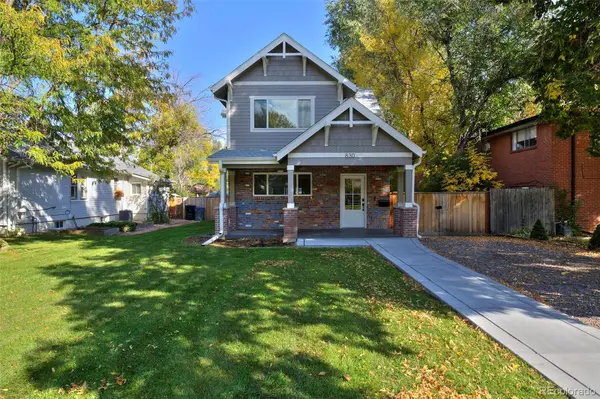 $880,000Active4 beds 4 baths2,588 sq. ft.
$880,000Active4 beds 4 baths2,588 sq. ft.830 Emery Street, Longmont, CO 80501
MLS# 9208964Listed by: EXP REALTY, LLC - Coming Soon
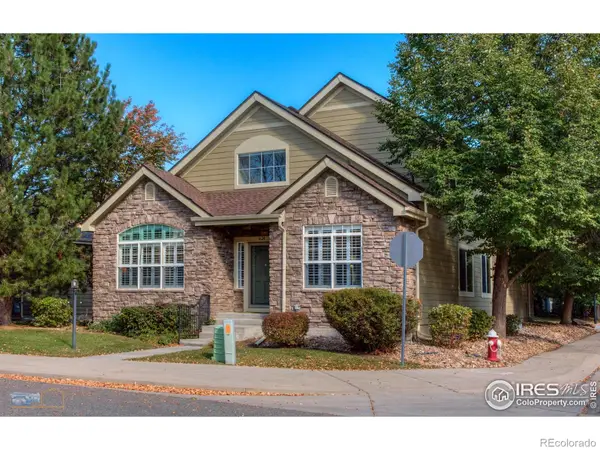 $629,900Coming Soon2 beds 3 baths
$629,900Coming Soon2 beds 3 baths1624 Golden Bear Drive, Longmont, CO 80504
MLS# IR1045840Listed by: WK REAL ESTATE - New
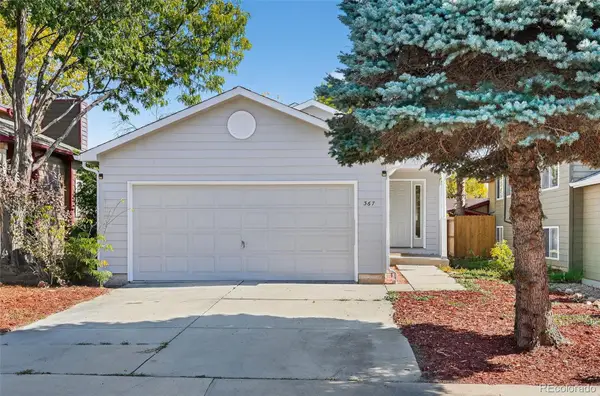 $475,000Active4 beds 3 baths2,184 sq. ft.
$475,000Active4 beds 3 baths2,184 sq. ft.367 Wadsworth Circle, Longmont, CO 80504
MLS# 7368122Listed by: COMPASS COLORADO, LLC - BOULDER
