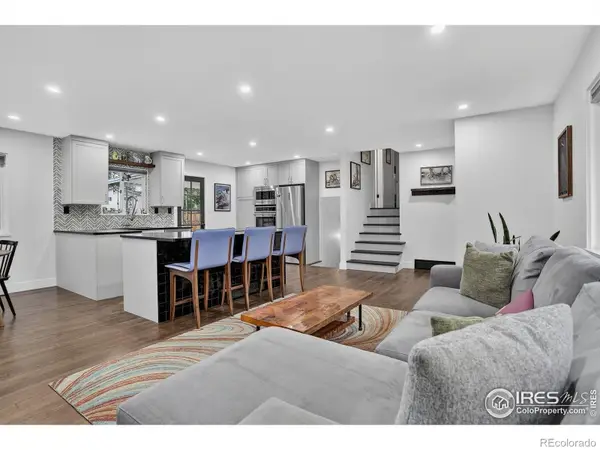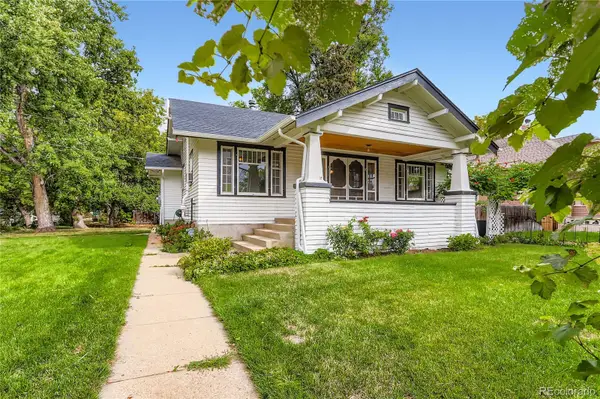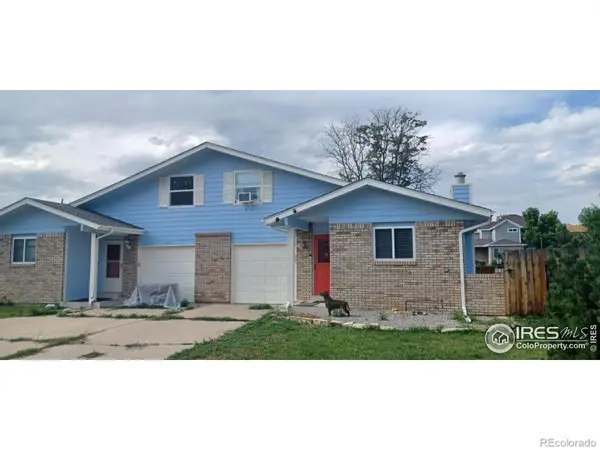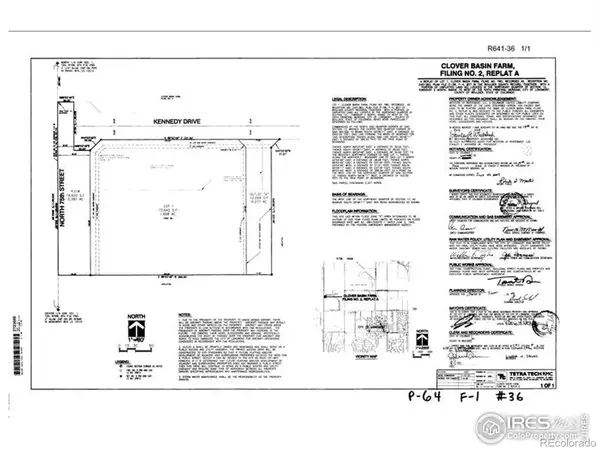1746 Shavano Street, Longmont, CO 80504
Local realty services provided by:Better Homes and Gardens Real Estate Kenney & Company
1746 Shavano Street,Longmont, CO 80504
$619,000
- 5 Beds
- 3 Baths
- 2,600 sq. ft.
- Single family
- Active
Listed by:krista koth3037467316
Office:compass - boulder
MLS#:IR1043440
Source:ML
Price summary
- Price:$619,000
- Price per sq. ft.:$238.08
About this home
Beautifully updated and move-in ready, this home blends modern style with comfort and ease of living. Inside, you'll find wide-plank white oak flooring paired with engineered walnut, sleek new railings, updated light fixtures, and two stylishly renovated bathrooms. The kitchen and living spaces flow seamlessly to a deck with pergola, creating the perfect setting for indoor-outdoor living. Every major system has been replaced-new windows, A/C, furnace, tankless water heater, sewer line, and a newer roof-offering peace of mind for years to come. The xeriscaped yard with turf is low-maintenance, easy to clean, and ideal for pets, while mature trees and a Honeycrisp apple tree add natural charm. Tucked into a friendly neighborhood with no HOA, this property combines thoughtful updates, great neighbors, and a welcoming outdoor space that truly stands out.
Contact an agent
Home facts
- Year built:1979
- Listing ID #:IR1043440
Rooms and interior
- Bedrooms:5
- Total bathrooms:3
- Full bathrooms:3
- Living area:2,600 sq. ft.
Heating and cooling
- Cooling:Ceiling Fan(s), Central Air
- Heating:Forced Air
Structure and exterior
- Roof:Composition
- Year built:1979
- Building area:2,600 sq. ft.
- Lot area:0.16 Acres
Schools
- High school:Skyline
- Middle school:Timberline
- Elementary school:Alpine
Utilities
- Water:Public
- Sewer:Public Sewer
Finances and disclosures
- Price:$619,000
- Price per sq. ft.:$238.08
- Tax amount:$3,402 (2024)
New listings near 1746 Shavano Street
- Coming Soon
 $595,000Coming Soon3 beds 2 baths
$595,000Coming Soon3 beds 2 baths1801 S Pratt Parkway, Longmont, CO 80501
MLS# IR1043745Listed by: COLDWELL BANKER REALTY-BOULDER - New
 $449,000Active3 beds 1 baths2,118 sq. ft.
$449,000Active3 beds 1 baths2,118 sq. ft.342 9th Avenue, Longmont, CO 80501
MLS# 6929406Listed by: 303 PROPERTY - New
 $499,000Active3 beds 2 baths2,380 sq. ft.
$499,000Active3 beds 2 baths2,380 sq. ft.1933 Emery Street, Longmont, CO 80501
MLS# IR1043699Listed by: ST VRAIN REALTY LLC - Coming Soon
 $775,000Coming Soon4 beds 4 baths
$775,000Coming Soon4 beds 4 baths1104 Chestnut Drive, Longmont, CO 80503
MLS# IR1043693Listed by: GROUP CENTERRA  $727,000Active-- beds -- baths2,244 sq. ft.
$727,000Active-- beds -- baths2,244 sq. ft.3806-3808 Findlay Lane, Longmont, CO 80503
MLS# IR1039644Listed by: SELWYN GOLDSTEIN- New
 $325,000Active1.67 Acres
$325,000Active1.67 Acres150 N 75th Street, Longmont, CO 80503
MLS# IR1043662Listed by: RE/MAX ELEVATE - Coming Soon
 $589,000Coming Soon3 beds 3 baths
$589,000Coming Soon3 beds 3 baths1503 Prairie Hawk Drive, Longmont, CO 80504
MLS# IR1043653Listed by: COLDWELL BANKER REALTY-BOULDER - New
 $449,990Active3 beds 3 baths1,375 sq. ft.
$449,990Active3 beds 3 baths1,375 sq. ft.2753 Bear Springs Circle, Longmont, CO 80503
MLS# IR1043650Listed by: DFH COLORADO REALTY LLC - New
 $519,990Active3 beds 3 baths1,459 sq. ft.
$519,990Active3 beds 3 baths1,459 sq. ft.2777 Bear Springs Circle, Longmont, CO 80503
MLS# IR1043649Listed by: DFH COLORADO REALTY LLC - New
 $559,000Active3 beds 3 baths2,408 sq. ft.
$559,000Active3 beds 3 baths2,408 sq. ft.3119 Lake Park Way, Longmont, CO 80503
MLS# IR1043633Listed by: COLDWELL BANKER REALTY-BOULDER
