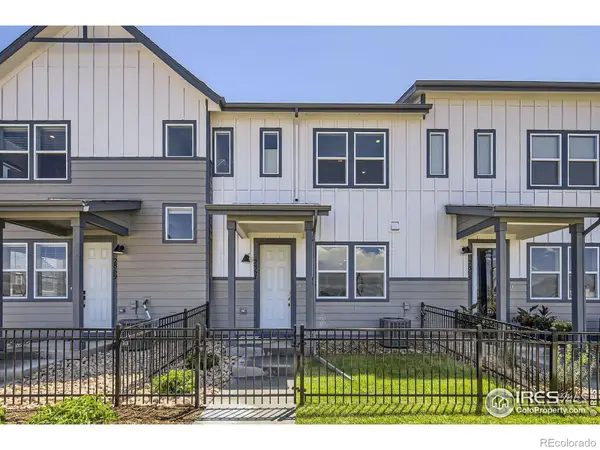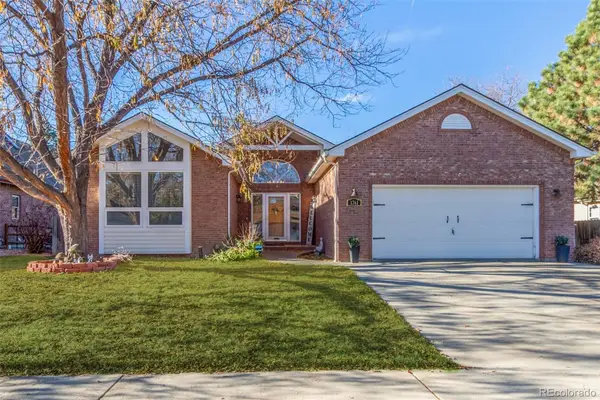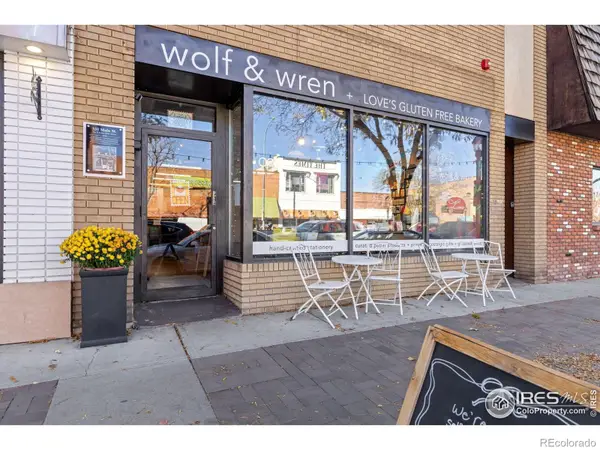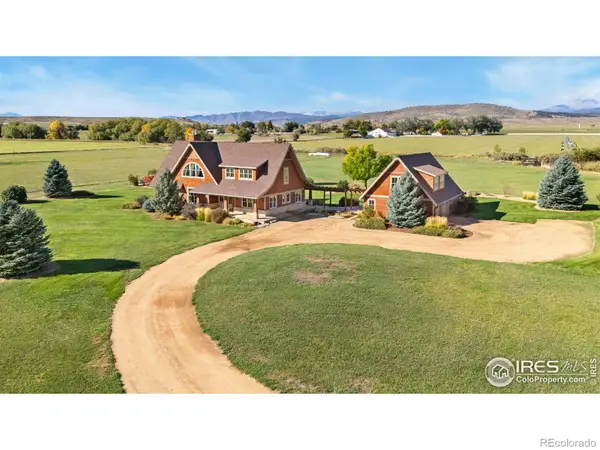2225 Calais Drive, Longmont, CO 80504
Local realty services provided by:Better Homes and Gardens Real Estate Kenney & Company
2225 Calais Drive,Longmont, CO 80504
$380,000
- 2 Beds
- 2 Baths
- 1,414 sq. ft.
- Condominium
- Pending
Listed by: karen elmers3038107708
Office: coldwell banker realty-boulder
MLS#:IR1045445
Source:ML
Price summary
- Price:$380,000
- Price per sq. ft.:$268.74
- Monthly HOA dues:$322
About this home
Don't miss this incredible value--Discover contemporary living in this beautifully designed condo featuring a modern architectural style and expansive open floor plan that's perfect for both everyday living and entertaining. This spacious property features two bedrooms and two baths and is a wonderful alternative to renting. A rare highlight is the huge tandem garage, providing ample space for two vehicles, extra storage, or even a home gym or workshop. With newer carpet and paint throughout, this home is ready for you to move in and make it your own. Step outside onto a large private balcony that overlooks lush, mature trees and a peaceful grassy area - the perfect spot to unwind and enjoy the tranquil surroundings. Tucked away in a quiet neighborhood, yet just minutes from shops, restaurants, and everyday conveniences, this home offers the best of both serenity and accessibility. Experience the "lock and leave" lifestyle with the HOA maintaining the home exterior and all landscaping. With a new water heater and roof and the furnace and air conditioner just a few years old all big expenditures are covered. Own a great home in a prime location!
Contact an agent
Home facts
- Year built:2004
- Listing ID #:IR1045445
Rooms and interior
- Bedrooms:2
- Total bathrooms:2
- Full bathrooms:2
- Living area:1,414 sq. ft.
Heating and cooling
- Cooling:Central Air
- Heating:Forced Air
Structure and exterior
- Roof:Composition
- Year built:2004
- Building area:1,414 sq. ft.
- Lot area:0.6 Acres
Schools
- High school:Skyline
- Middle school:Heritage
- Elementary school:Alpine
Utilities
- Water:Public
- Sewer:Public Sewer
Finances and disclosures
- Price:$380,000
- Price per sq. ft.:$268.74
- Tax amount:$2,517 (2024)
New listings near 2225 Calais Drive
- New
 $525,000Active4 beds 4 baths2,274 sq. ft.
$525,000Active4 beds 4 baths2,274 sq. ft.1900 Carr Drive, Longmont, CO 80501
MLS# IR1047831Listed by: COLDWELL BANKER REALTY- FORT COLLINS - New
 $450,000Active3 beds 3 baths2,016 sq. ft.
$450,000Active3 beds 3 baths2,016 sq. ft.709 Robert Street, Longmont, CO 80503
MLS# IR1047824Listed by: WK REAL ESTATE LONGMONT - Open Sat, 11am to 5pmNew
 $534,990Active3 beds 3 baths2,031 sq. ft.
$534,990Active3 beds 3 baths2,031 sq. ft.2858 Bear Springs Circle, Longmont, CO 80503
MLS# IR1047817Listed by: DFH COLORADO REALTY LLC - Open Sat, 11am to 5pmNew
 $439,990Active3 beds 3 baths1,375 sq. ft.
$439,990Active3 beds 3 baths1,375 sq. ft.2785 Bear Springs Circle, Longmont, CO 80503
MLS# IR1047810Listed by: DFH COLORADO REALTY LLC - Coming Soon
 $645,000Coming Soon4 beds 3 baths
$645,000Coming Soon4 beds 3 baths1761 Sunlight Drive, Longmont, CO 80504
MLS# 3025963Listed by: ENGEL & VOLKERS DENVER - New
 $1,700,000Active-- beds -- baths
$1,700,000Active-- beds -- baths331 Main Street, Longmont, CO 80501
MLS# IR1047588Listed by: COMPASS - BOULDER - Open Sat, 11am to 1pmNew
 $490,000Active3 beds 2 baths1,527 sq. ft.
$490,000Active3 beds 2 baths1,527 sq. ft.1818 Atwood Street, Longmont, CO 80501
MLS# 9883711Listed by: COMPASS COLORADO, LLC - BOULDER - Open Sat, 11am to 1pmNew
 $1,900,000Active4 beds 4 baths3,742 sq. ft.
$1,900,000Active4 beds 4 baths3,742 sq. ft.14754 Creekside Lane, Longmont, CO 80503
MLS# IR1047777Listed by: HEATHER BRANDT - New
 $463,878Active4 beds 4 baths1,944 sq. ft.
$463,878Active4 beds 4 baths1,944 sq. ft.9365 Twin Sisters Drive, Colorado Springs, CO 80927
MLS# 9303814Listed by: KELLER WILLIAMS REALTY DTC LLC - New
 $323,000Active2 beds 2 baths1,054 sq. ft.
$323,000Active2 beds 2 baths1,054 sq. ft.804 Summer Hawk Drive #3208, Longmont, CO 80504
MLS# IR1047743Listed by: RE/MAX NEXUS
