1927 Sunshine Peak Drive, Loveland, CO 80538
Local realty services provided by:Better Homes and Gardens Real Estate Kenney & Company
Listed by:ursula albers9702310548
Office:re/max alliance-loveland
MLS#:IR1042726
Source:ML
Price summary
- Price:$480,000
- Price per sq. ft.:$190.85
- Monthly HOA dues:$260
About this home
Main-Floor Living at Its Best! Stunning main-floor primary suite. This quality-built townhome is in a desirable and quiet North Loveland location, just minutes from extensive Loveland trails and Boyd Lake State Park. NOT located in a Metro District! Enjoy a spacious open floor concept with stunning vaulted ceilings that create an airy feel throughout the main living area. The home boasts a main-floor primary suite for convenience and comfort, while the upstairs features a second private suite, ideal for guests or home office. The 1,066 sq. ft. unfinished basement provides plenty of room for future expansion and/or additional storage to fit your needs. This home includes many upgrades including upgraded granite countertops, full tile backsplash, knotty alder cabinets, an elegant two-sided gas fireplace, and two private patios that follow the sun from east to west, with the west-facing patio overlooking serene greenspace. The 262 sq. ft. oversized attached garage is finished and comes equipped with a 240V EV plug, with ample additional reserved and guest parking close by. The reasonable HOA fee covers exterior maintenance, snow removal, lawn care, and hazard insurance. Close to shopping, medical facilities, and with easy access to all that Northern Colorado has to offer. Don't miss your chance to own this move-in ready gem in a peaceful well-maintained community that encourages an active outdoor lifestyle.
Contact an agent
Home facts
- Year built:2020
- Listing ID #:IR1042726
Rooms and interior
- Bedrooms:2
- Total bathrooms:3
- Half bathrooms:1
- Living area:2,515 sq. ft.
Heating and cooling
- Cooling:Ceiling Fan(s), Central Air
- Heating:Forced Air
Structure and exterior
- Roof:Composition
- Year built:2020
- Building area:2,515 sq. ft.
- Lot area:0.04 Acres
Schools
- High school:Mountain View
- Middle school:Other
- Elementary school:Other
Utilities
- Water:Public
- Sewer:Public Sewer
Finances and disclosures
- Price:$480,000
- Price per sq. ft.:$190.85
- Tax amount:$2,079 (2024)
New listings near 1927 Sunshine Peak Drive
- New
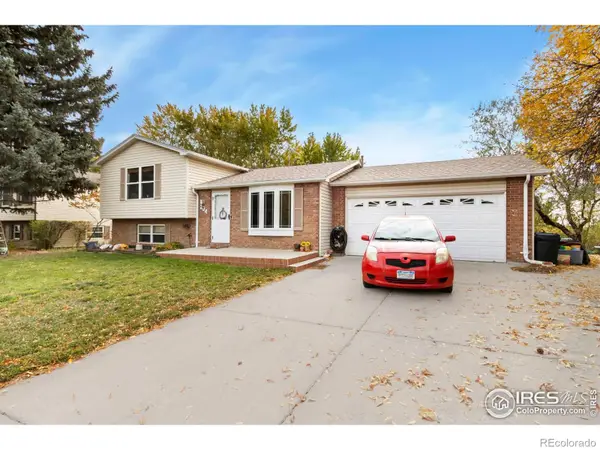 $458,000Active3 beds 2 baths1,440 sq. ft.
$458,000Active3 beds 2 baths1,440 sq. ft.204 E 50th Street, Loveland, CO 80538
MLS# IR1046381Listed by: EXP REALTY - HUB - New
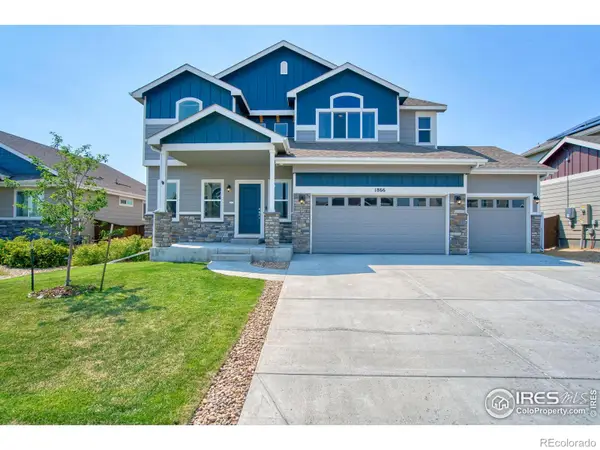 $629,900Active4 beds 3 baths3,072 sq. ft.
$629,900Active4 beds 3 baths3,072 sq. ft.1866 Egnar Street, Loveland, CO 80538
MLS# IR1046373Listed by: SCHROETLIN REAL ESTATE LLC - Coming Soon
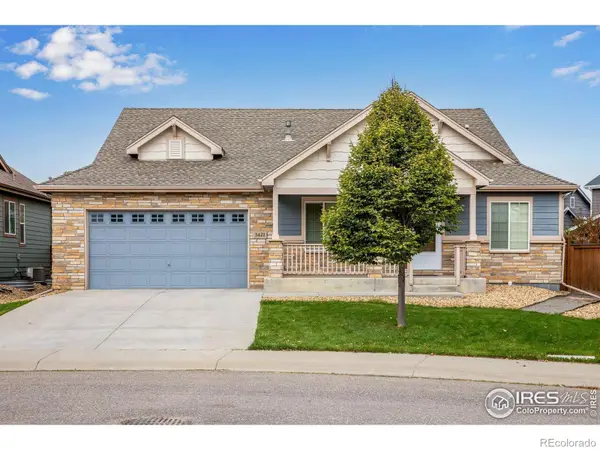 $610,000Coming Soon3 beds 4 baths
$610,000Coming Soon3 beds 4 baths3421 Janus Drive, Loveland, CO 80537
MLS# IR1046368Listed by: GROUP CENTERRA - New
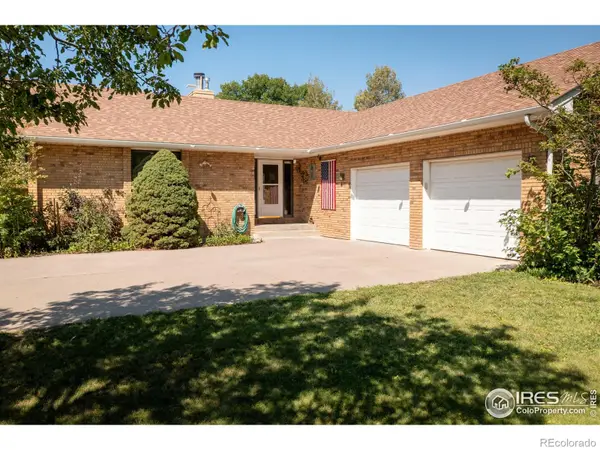 $975,000Active4 beds 3 baths3,194 sq. ft.
$975,000Active4 beds 3 baths3,194 sq. ft.4601 N Sunshine Court, Loveland, CO 80537
MLS# IR1046335Listed by: NEXTHOME ROCKY MOUNTAIN - Coming Soon
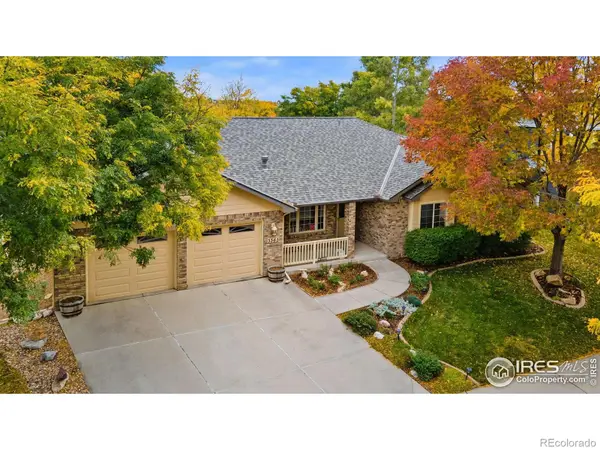 $625,000Coming Soon3 beds 3 baths
$625,000Coming Soon3 beds 3 baths3363 Cuchara Court, Loveland, CO 80538
MLS# IR1046341Listed by: ELEVATIONS REAL ESTATE, LLC - New
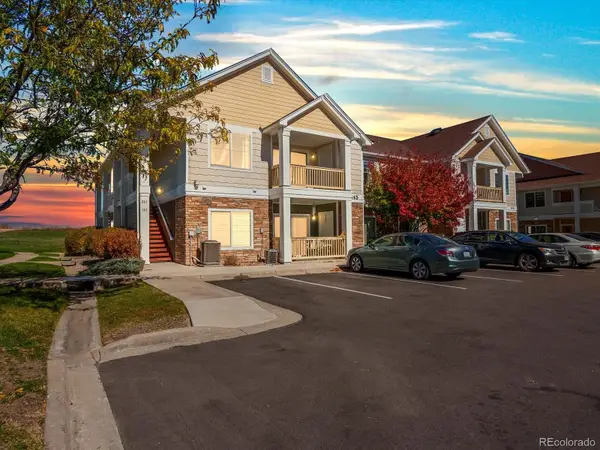 $310,000Active2 beds 2 baths1,023 sq. ft.
$310,000Active2 beds 2 baths1,023 sq. ft.4645 Hahns Peak Drive #201, Loveland, CO 80538
MLS# 2904055Listed by: KENTWOOD REAL ESTATE CHERRY CREEK - New
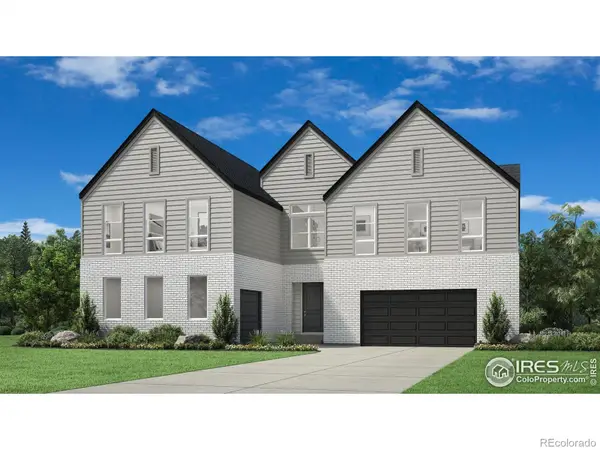 $1,150,000Active5 beds 6 baths9,642 sq. ft.
$1,150,000Active5 beds 6 baths9,642 sq. ft.3157 Westcliff Drive, Loveland, CO 80538
MLS# IR1046312Listed by: COLDWELL BANKER REALTY-N METRO - Open Sun, 2 to 4pmNew
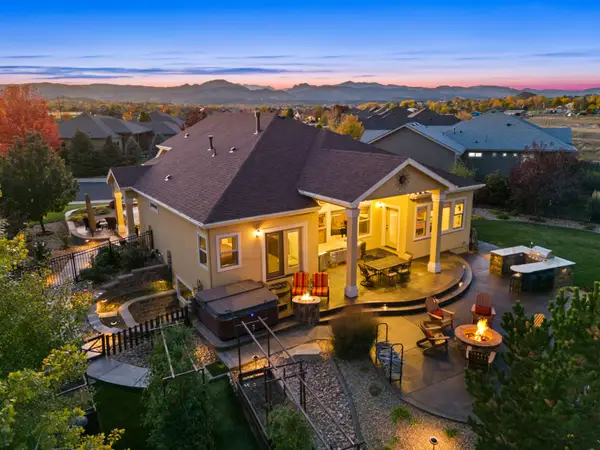 $1,150,000Active3 beds 4 baths4,118 sq. ft.
$1,150,000Active3 beds 4 baths4,118 sq. ft.1014 Prism Cactus Circle, Loveland, CO 80537
MLS# IR1046305Listed by: LIV SOTHEBY'S INTL REALTY - New
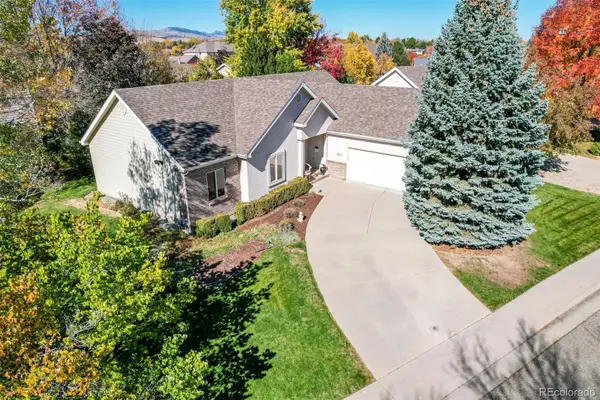 $625,000Active3 beds 2 baths3,300 sq. ft.
$625,000Active3 beds 2 baths3,300 sq. ft.1670 Stove Prairie Circle, Loveland, CO 80538
MLS# 4153624Listed by: KELLER WILLIAMS ADVANTAGE REALTY LLC - New
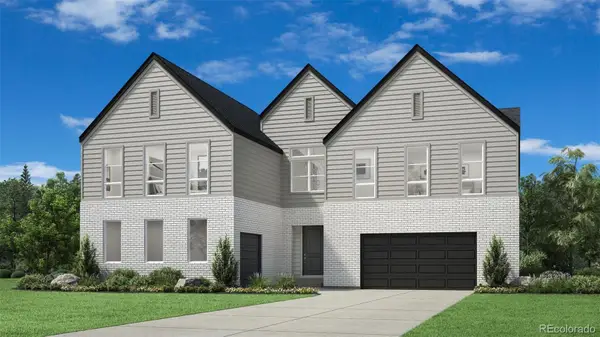 $1,150,000Active5 beds 6 baths9,642 sq. ft.
$1,150,000Active5 beds 6 baths9,642 sq. ft.3157 Westcliff Drive, Loveland, CO 80538
MLS# 9311357Listed by: COLDWELL BANKER REALTY 56
