416 W 12th Street, Loveland, CO 80537
Local realty services provided by:Better Homes and Gardens Real Estate Kenney & Company
Listed by:stephanie zambo9705679968
Office:coldwell banker realty- fort collins
MLS#:IR1045500
Source:ML
Price summary
- Price:$575,000
- Price per sq. ft.:$252.86
About this home
This beautifully maintained corner-lot home is full of character and modern updates. The floor plan offers the option for a seperate apartment with a private door in the front and backyard with a seperate bed, bath and living room. Step inside the front door to find refinished original hardwood floors and striking wood beam ceilings that showcase timeless charm. Natural light pours in through Renewal by Andersen windows (all replaced in 2022), creating a bright and inviting atmosphere.The home has been thoughtfully updated with all new appliances (within the last two years), fresh exterior paint (2023), newer roof (2020), and new smoke detectors, ensuring peace of mind. The wood burning fireplace has also been professionally cleaned every year, adding to the well-cared-for appeal.Outside, enjoy the spacious lot with a detached garage, newer hot tub, and no HOA-perfect for extra flexibility and lifestyle freedom. Whether you're relaxing in your private outdoor space or taking a short stroll to Lake Loveland, this home offers the best of both charm and convenience. This home is the cutest home you will find on the market in Loveland!
Contact an agent
Home facts
- Year built:1951
- Listing ID #:IR1045500
Rooms and interior
- Bedrooms:4
- Total bathrooms:2
- Full bathrooms:1
- Living area:2,274 sq. ft.
Heating and cooling
- Cooling:Central Air
- Heating:Forced Air
Structure and exterior
- Roof:Composition
- Year built:1951
- Building area:2,274 sq. ft.
- Lot area:0.28 Acres
Schools
- High school:Thompson Valley
- Middle school:Other
- Elementary school:Garfield
Utilities
- Water:Public
- Sewer:Public Sewer
Finances and disclosures
- Price:$575,000
- Price per sq. ft.:$252.86
- Tax amount:$2,609 (2024)
New listings near 416 W 12th Street
- New
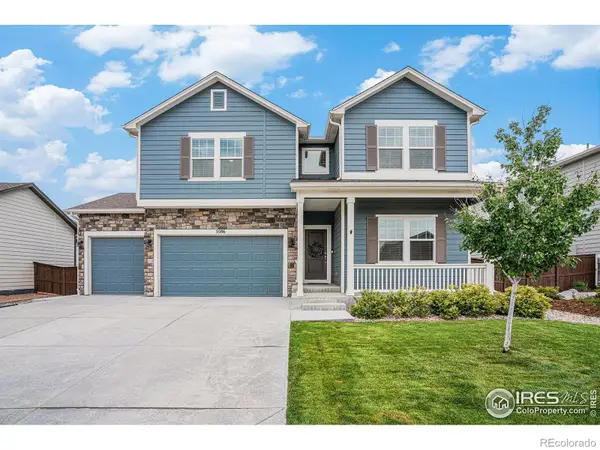 $663,500Active4 beds 4 baths3,807 sq. ft.
$663,500Active4 beds 4 baths3,807 sq. ft.5586 Vona, Loveland, CO 80538
MLS# IR1045543Listed by: GROUP HARMONY - Coming Soon
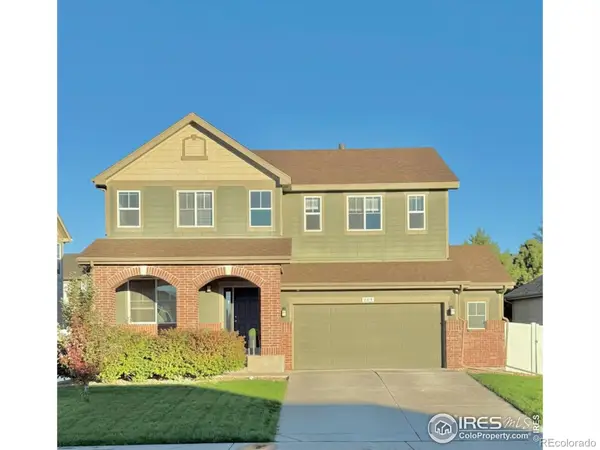 $615,000Coming Soon3 beds 3 baths
$615,000Coming Soon3 beds 3 baths369 Tahoe Drive, Loveland, CO 80538
MLS# IR1045541Listed by: C3 REAL ESTATE SOLUTIONS, LLC - New
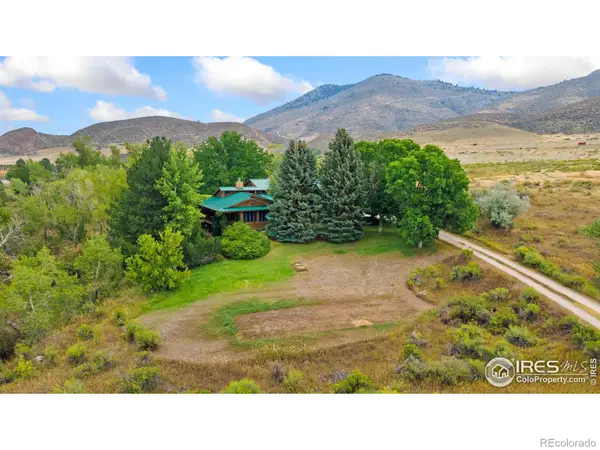 $1,150,000Active4 beds 4 baths4,772 sq. ft.
$1,150,000Active4 beds 4 baths4,772 sq. ft.8205 Stag Hollow Road, Loveland, CO 80538
MLS# IR1045516Listed by: KITTLE REAL ESTATE - New
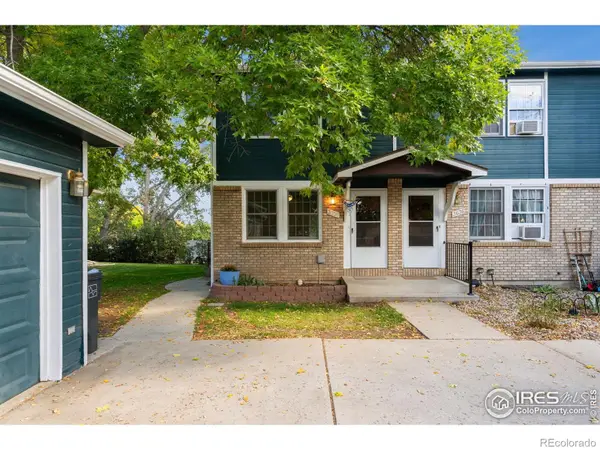 $350,000Active3 beds 3 baths1,395 sq. ft.
$350,000Active3 beds 3 baths1,395 sq. ft.3638 Butternut Drive, Loveland, CO 80538
MLS# IR1045504Listed by: C3 REAL ESTATE SOLUTIONS, LLC - New
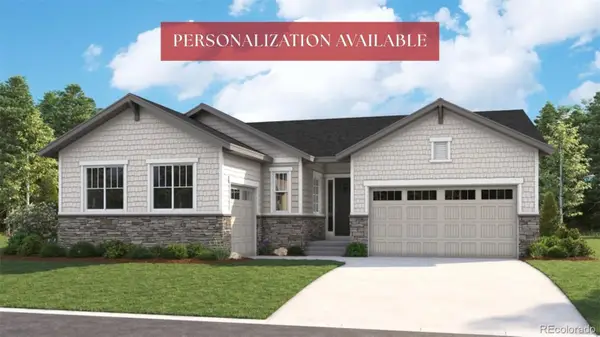 $906,506Active4 beds 3 baths4,564 sq. ft.
$906,506Active4 beds 3 baths4,564 sq. ft.3741 Emerald Shore Circle, Loveland, CO 80538
MLS# 1584923Listed by: RICHMOND REALTY INC 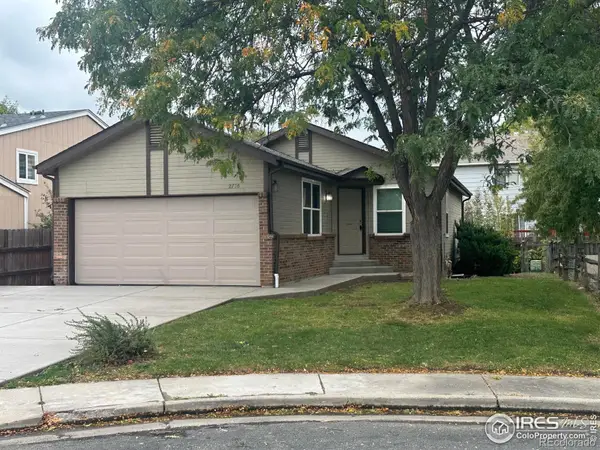 $380,000Pending2 beds 1 baths1,796 sq. ft.
$380,000Pending2 beds 1 baths1,796 sq. ft.2716 Susan Drive, Loveland, CO 80537
MLS# IR1045494Listed by: REAL- New
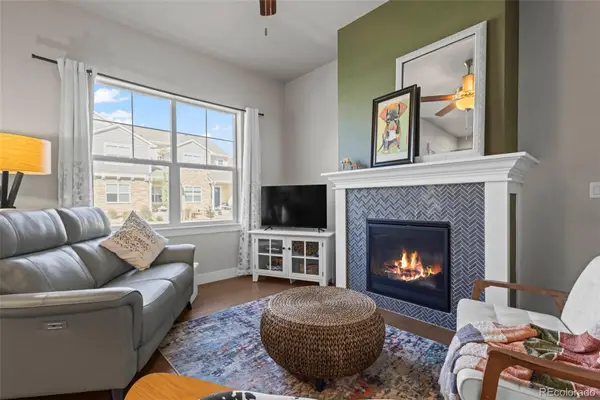 $429,000Active2 beds 3 baths2,089 sq. ft.
$429,000Active2 beds 3 baths2,089 sq. ft.1734 W 50th Street, Loveland, CO 80538
MLS# 2303054Listed by: REAL BROKER, LLC DBA REAL - New
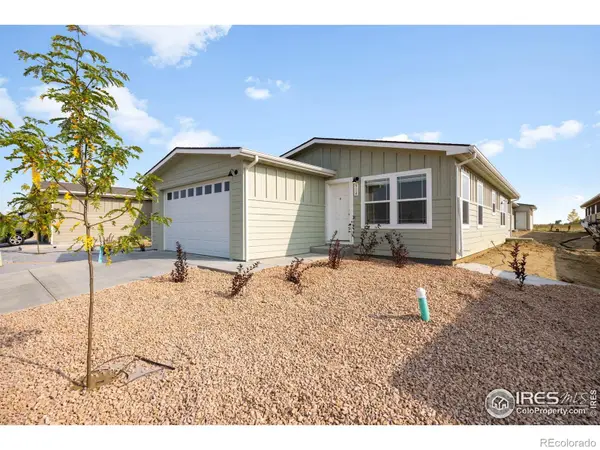 $328,000Active2 beds 2 baths1,276 sq. ft.
$328,000Active2 beds 2 baths1,276 sq. ft.512 Sunset Cliffs Drive, Loveland, CO 80537
MLS# IR1045470Listed by: COLDWELL BANKER REALTY- FORT COLLINS - New
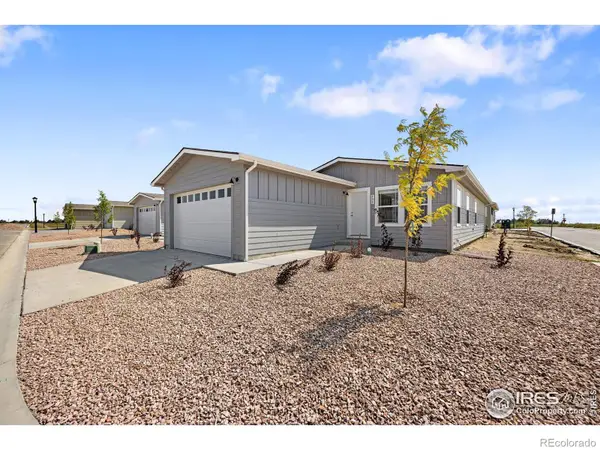 $349,000Active3 beds 2 baths1,508 sq. ft.
$349,000Active3 beds 2 baths1,508 sq. ft.492 Sunset Cliffs Drive, Loveland, CO 80537
MLS# IR1045471Listed by: COLDWELL BANKER REALTY- FORT COLLINS
