3741 Emerald Shore Circle, Loveland, CO 80538
Local realty services provided by:Better Homes and Gardens Real Estate Kenney & Company
3741 Emerald Shore Circle,Loveland, CO 80538
$906,506
- 4 Beds
- 3 Baths
- 4,564 sq. ft.
- Single family
- Active
Listed by:matthew tonge303-850-5757
Office:richmond realty inc
MLS#:1584923
Source:ML
Price summary
- Price:$906,506
- Price per sq. ft.:$198.62
About this home
**!!PERSONALIZATION AVAILABLE!!**This Daniel is waiting to impress its residents with main-floor living and smartly designed spaces to enjoy with family and friends. Two secondary bedrooms and a shared full bath, along with a convenient laundry room and spacious study welcome you at the entry of the home. The back of the home is ideal for dining and entertaining with its open layout, starting with the great room that features a fireplace. Beyond, the open dining room flows into the beautiful gourmet kitchen. The primary suite rests nearby and showcases a private deluxe bath and a spacious walk-in closet. If that wasn't enough, this home includes a finished basement that boasts a wide-open rec room, a versatile flex room, an additional bedroom and a shared bath. When you purchase this home, you'll have the exciting opportunity to personalize it at our Design Center. Please note that customization choices may affect the final price.
Contact an agent
Home facts
- Year built:2025
- Listing ID #:1584923
Rooms and interior
- Bedrooms:4
- Total bathrooms:3
- Full bathrooms:2
- Living area:4,564 sq. ft.
Heating and cooling
- Cooling:Central Air
- Heating:Forced Air
Structure and exterior
- Roof:Composition, Shingle
- Year built:2025
- Building area:4,564 sq. ft.
- Lot area:0.28 Acres
Schools
- High school:Mountain View
- Middle school:High Plains
- Elementary school:High Plains
Utilities
- Sewer:Public Sewer
Finances and disclosures
- Price:$906,506
- Price per sq. ft.:$198.62
New listings near 3741 Emerald Shore Circle
- New
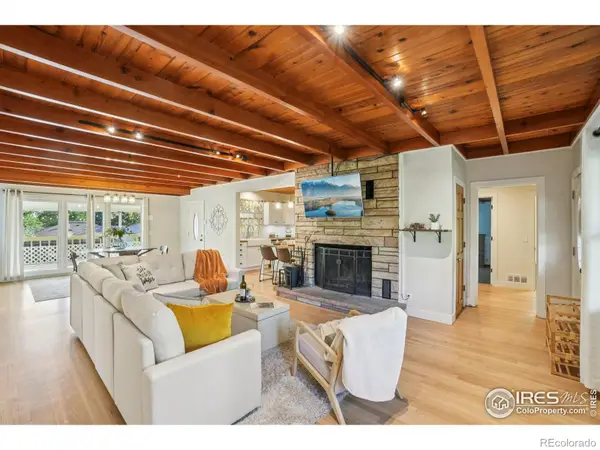 $575,000Active4 beds 2 baths2,274 sq. ft.
$575,000Active4 beds 2 baths2,274 sq. ft.416 W 12th Street, Loveland, CO 80537
MLS# IR1045500Listed by: COLDWELL BANKER REALTY- FORT COLLINS 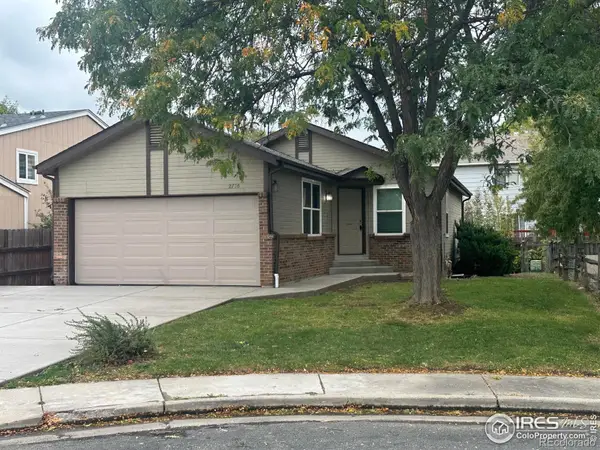 $380,000Pending2 beds 1 baths1,796 sq. ft.
$380,000Pending2 beds 1 baths1,796 sq. ft.2716 Susan Drive, Loveland, CO 80537
MLS# IR1045494Listed by: REAL- New
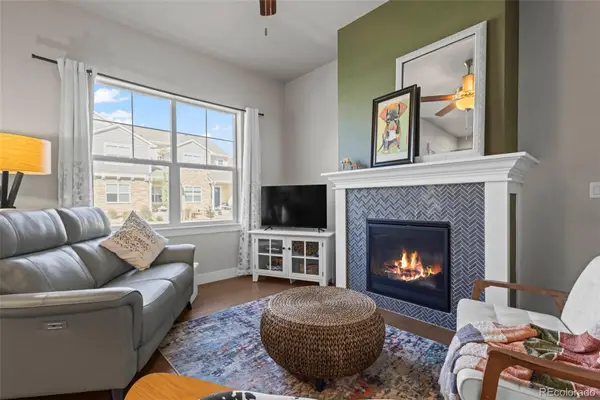 $429,000Active2 beds 3 baths2,089 sq. ft.
$429,000Active2 beds 3 baths2,089 sq. ft.1734 W 50th Street, Loveland, CO 80538
MLS# 2303054Listed by: REAL BROKER, LLC DBA REAL - New
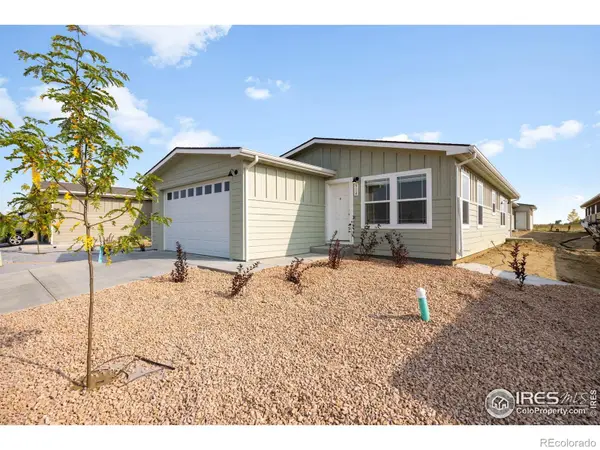 $328,000Active2 beds 2 baths1,276 sq. ft.
$328,000Active2 beds 2 baths1,276 sq. ft.512 Sunset Cliffs Drive, Loveland, CO 80537
MLS# IR1045470Listed by: COLDWELL BANKER REALTY- FORT COLLINS - New
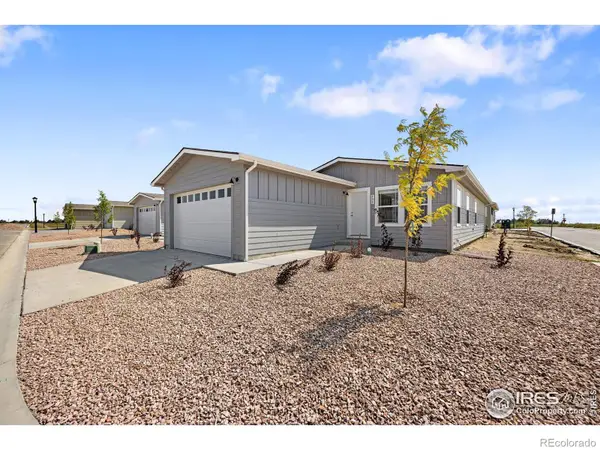 $349,000Active3 beds 2 baths1,508 sq. ft.
$349,000Active3 beds 2 baths1,508 sq. ft.492 Sunset Cliffs Drive, Loveland, CO 80537
MLS# IR1045471Listed by: COLDWELL BANKER REALTY- FORT COLLINS - New
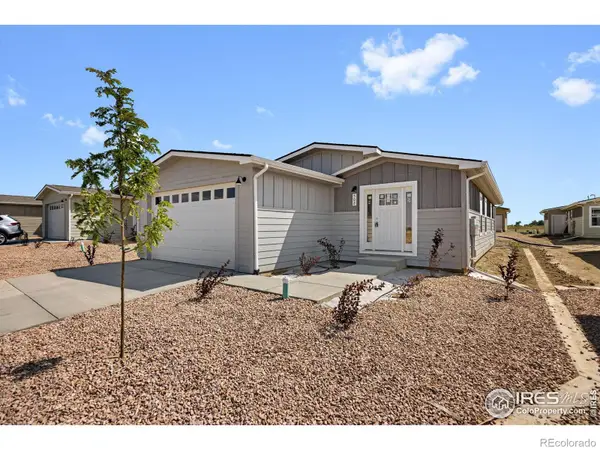 $326,000Active3 beds 2 baths1,262 sq. ft.
$326,000Active3 beds 2 baths1,262 sq. ft.502 Sunset Cliffs Drive, Loveland, CO 80537
MLS# IR1045469Listed by: COLDWELL BANKER REALTY- FORT COLLINS - New
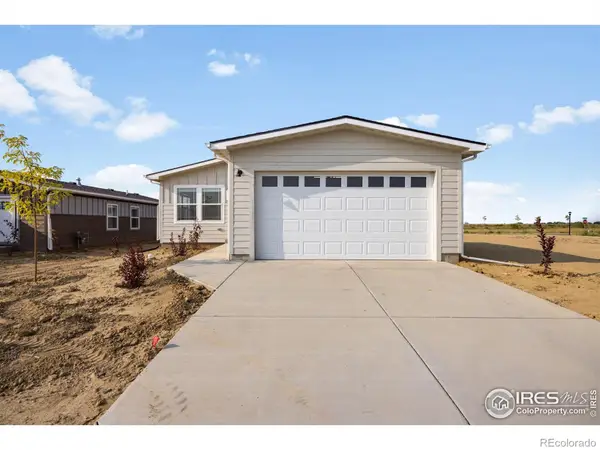 $322,000Active2 beds 2 baths1,102 sq. ft.
$322,000Active2 beds 2 baths1,102 sq. ft.533 Book Cliffs Drive, Loveland, CO 80537
MLS# IR1045472Listed by: COLDWELL BANKER REALTY- FORT COLLINS - New
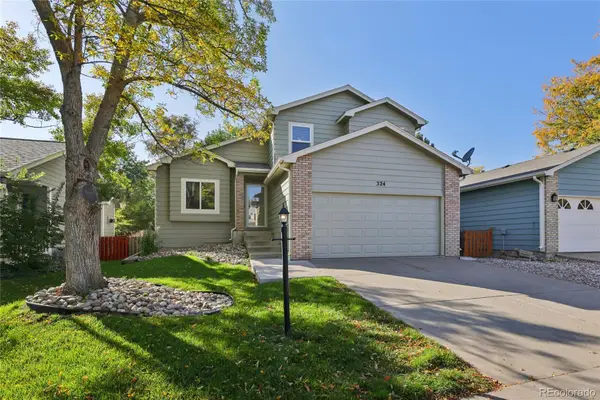 $440,000Active3 beds 3 baths1,444 sq. ft.
$440,000Active3 beds 3 baths1,444 sq. ft.324 Sagewood Drive, Loveland, CO 80538
MLS# 9816710Listed by: REDFIN CORPORATION - New
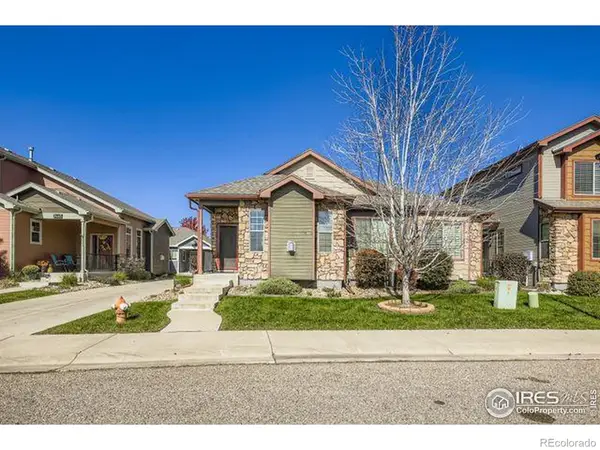 $450,000Active3 beds 3 baths2,569 sq. ft.
$450,000Active3 beds 3 baths2,569 sq. ft.3453 Rhea Drive, Loveland, CO 80537
MLS# IR1045456Listed by: BERKSHIRE HATHAWAY HOMESERVICES ROCKY MOUNTAIN, REALTORS-FORT COLLINS
