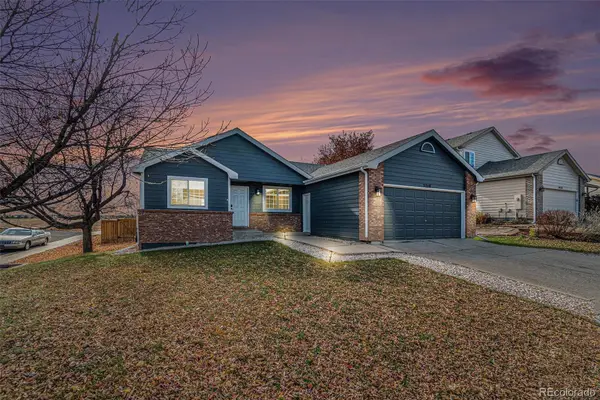8205 Stag Hollow Road, Loveland, CO 80538
Local realty services provided by:Better Homes and Gardens Real Estate Kenney & Company
Listed by: rob kittle, amy rushing9702189200
Office: kittle real estate
MLS#:IR1045516
Source:ML
Price summary
- Price:$1,150,000
- Price per sq. ft.:$240.99
- Monthly HOA dues:$220
About this home
This 35-acre paradise is a true Colorado gem, just minutes from Horsetooth Mountain, and 15mins from both Loveland and Fort Collins. Surrounded by lush landscaping and mature trees, the property feels like a hidden sanctuary where every day is an escape into nature. The house is designed with passive solar orientation, incorporating custom appointments that maximize energy efficiency and comfort. Upon entering, you're welcomed by high ceilings and well-defined spaces, with Pella windows throughout that offer stunning views and ample natural light. Each of the two main living areas is anchored by a floor-to-ceiling stone hearth that creates the timeless mountain style. The kitchen is complete with stainless steel appliances, ample prep space, and a walk-in pantry for easy organization. A formal dining area provides an elegant space for meals and gatherings. Unwind in the hot tub room, where you can soak while enjoying peaceful views of rolling hills, your own personal spa experience at home. Upstairs, the primary suite is complete with an ensuite bath and walk-in closet. The walkout basement expands your living space further with a large rec area, an additional bedroom, and unfinished sections that can easily be customized for storage, hobbies, or future expansion. Outdoor living is highlighted by a wrap-around deck on two sides of the home, where you can enjoy nature and occasional wildlife sightings in a picturesque setting. An 85GPM water well provides exceptional flow, feeding both the 15K-gallon pond and automatic sprinkler system to keep the grounds vibrant. With plenty of acreage, this property is perfect for equestrian pursuits or soaking up the wide-open space, complete with a treehouse, chicken coop, and kennels already in place. There's room for horses, gardens, or your dream outbuildings, all within a stunning mountain backdrop. HOA includes access to several miles of private trails that lead up Milner Mountain, ideal for hikes or scenic horseback rides.
Contact an agent
Home facts
- Year built:1988
- Listing ID #:IR1045516
Rooms and interior
- Bedrooms:4
- Total bathrooms:4
- Full bathrooms:1
- Half bathrooms:1
- Living area:4,772 sq. ft.
Heating and cooling
- Cooling:Ceiling Fan(s), Central Air
- Heating:Forced Air, Heat Pump, Propane, Wood Stove
Structure and exterior
- Roof:Metal
- Year built:1988
- Building area:4,772 sq. ft.
- Lot area:35.47 Acres
Schools
- High school:Thompson Valley
- Middle school:Walt Clark
- Elementary school:Big Thompson
Utilities
- Water:Well
- Sewer:Septic Tank
Finances and disclosures
- Price:$1,150,000
- Price per sq. ft.:$240.99
- Tax amount:$4,672 (2024)
New listings near 8205 Stag Hollow Road
- New
 $429,000Active2 beds 2 baths1,440 sq. ft.
$429,000Active2 beds 2 baths1,440 sq. ft.2351 Lawson Drive, Loveland, CO 80538
MLS# IR1047417Listed by: EQUITY COLORADO-FRONT RANGE - Coming Soon
 $569,000Coming Soon4 beds 3 baths
$569,000Coming Soon4 beds 3 baths4815 Laporte Avenue, Loveland, CO 80538
MLS# IR1047416Listed by: RTOWN REAL ESTATE - New
 $390,000Active2 beds 1 baths863 sq. ft.
$390,000Active2 beds 1 baths863 sq. ft.1330 E 7th Street, Loveland, CO 80537
MLS# IR1047401Listed by: ONEWAY.REALTY - New
 $540,000Active5 beds 3 baths2,862 sq. ft.
$540,000Active5 beds 3 baths2,862 sq. ft.2112 Arron Drive, Loveland, CO 80537
MLS# IR1047410Listed by: RE/MAX OF BOULDER, INC - New
 $450,000Active4 beds 3 baths2,176 sq. ft.
$450,000Active4 beds 3 baths2,176 sq. ft.3210 Williamsburg Street, Loveland, CO 80538
MLS# 1558544Listed by: CARDINAL REAL ESTATE, LLC - New
 $475,000Active3 beds 3 baths2,532 sq. ft.
$475,000Active3 beds 3 baths2,532 sq. ft.1714 E 7th Street, Loveland, CO 80537
MLS# IR1047360Listed by: GROUP CENTERRA - New
 $599,900Active4 beds 2 baths1,624 sq. ft.
$599,900Active4 beds 2 baths1,624 sq. ft.7300 Orchard Drive, Loveland, CO 80538
MLS# IR1047357Listed by: RE/MAX ALLIANCE-LOVELAND - Coming Soon
 $295,000Coming Soon3 beds 2 baths
$295,000Coming Soon3 beds 2 baths3012 N Sheridan Avenue, Loveland, CO 80538
MLS# IR1047365Listed by: GROUP MULBERRY - New
 $470,000Active3 beds 2 baths1,743 sq. ft.
$470,000Active3 beds 2 baths1,743 sq. ft.814 Essex Drive, Loveland, CO 80538
MLS# IR1047328Listed by: EXP REALTY LLC - New
 $589,000Active5 beds 4 baths2,642 sq. ft.
$589,000Active5 beds 4 baths2,642 sq. ft.4575 Cole Drive, Loveland, CO 80538
MLS# 3911960Listed by: DISTINCT REAL ESTATE LLC
