4185 N Park Drive #201, Loveland, CO 80538
Local realty services provided by:Better Homes and Gardens Real Estate Kenney & Company
4185 N Park Drive #201,Loveland, CO 80538
$439,900
- 3 Beds
- 2 Baths
- 1,509 sq. ft.
- Condominium
- Active
Listed by:allison baca9705908653
Office:group centerra
MLS#:IR1042915
Source:ML
Price summary
- Price:$439,900
- Price per sq. ft.:$291.52
- Monthly HOA dues:$65
About this home
Welcome to this gorgeous maintenance free, 3 bedroom, 2 bath condo-style townhome in The Discovery at the Lakes at Centerra! Only 2 years old, this home has been meticulously cared for and is loaded with upgrades. Inside, you'll be welcomed with vaulted ceilings, an open floor plan, and vinyl wood floors throughout the main living space. The kitchen shines with upgraded cabinetry, backsplash and quartz countertops, while the bathrooms feature stylish tile and flooring upgrades. Beautiful new light fixtures, ceiling fans, and a versatile flex space make this home both functional and inviting. The spacious primary suite offers a sizable closet, dual sinks, and a walk-in shower complete with a new rainfall showerhead. Two more bedrooms and an additional bathroom provide space for family or guests. Enjoy the convenience of one-level living, with the only stairs being from the entry to your main level of living, complete with a tankless water heater and a high efficiency furnace. Plus you'll love the thoughtful extras like window coverings, appliances, and custom shelving upgrades - benefits you won't find in the new builds down the road! Outside, relax on your spacious deck with open space and greenbelt views, or take in the outdoors in your fenced-in front yard - perfect for a bit of privacy and your pets! Additional highlights include an oversized 1-car attached garage with finished walls and new storage racks. Enjoy low-maintenance living with the HOA covering snow removal, water, trash, sewer, and internet. The community also offers a club room for both indoor and outdoor gatherings, a garden, and tons of character. All this in a prime location just minutes from lakes, trails, shopping, and dining - with easy access to I-25. Schedule your showing today!
Contact an agent
Home facts
- Year built:2022
- Listing ID #:IR1042915
Rooms and interior
- Bedrooms:3
- Total bathrooms:2
- Full bathrooms:1
- Living area:1,509 sq. ft.
Heating and cooling
- Cooling:Ceiling Fan(s), Central Air
- Heating:Forced Air
Structure and exterior
- Roof:Composition
- Year built:2022
- Building area:1,509 sq. ft.
- Lot area:0.04 Acres
Schools
- High school:Mountain View
- Middle school:High Plains
- Elementary school:Other
Utilities
- Water:Public
- Sewer:Public Sewer
Finances and disclosures
- Price:$439,900
- Price per sq. ft.:$291.52
New listings near 4185 N Park Drive #201
- New
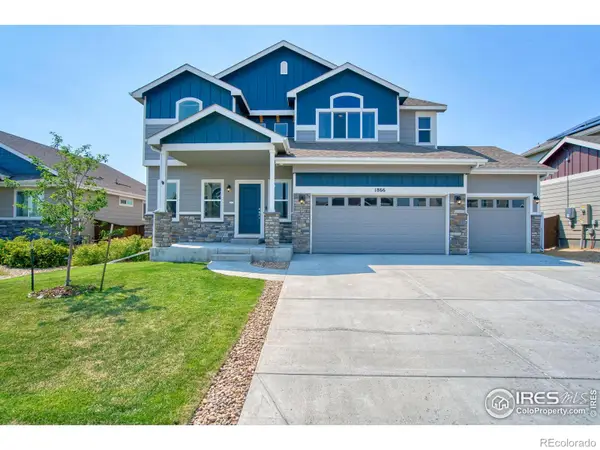 $629,900Active4 beds 3 baths3,072 sq. ft.
$629,900Active4 beds 3 baths3,072 sq. ft.1866 Egnar Street, Loveland, CO 80538
MLS# IR1046373Listed by: SCHROETLIN REAL ESTATE LLC - Coming Soon
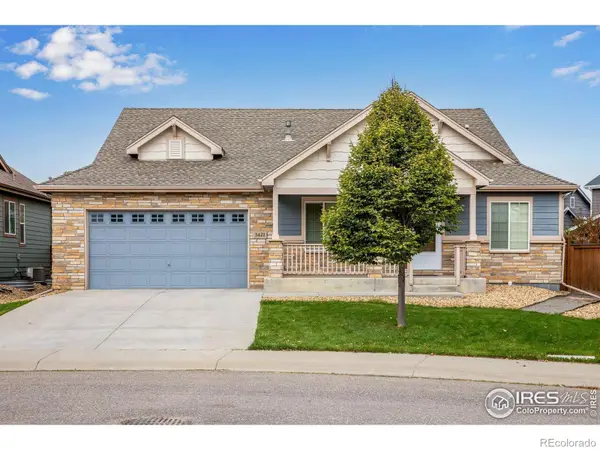 $610,000Coming Soon3 beds 4 baths
$610,000Coming Soon3 beds 4 baths3421 Janus Drive, Loveland, CO 80537
MLS# IR1046368Listed by: GROUP CENTERRA - New
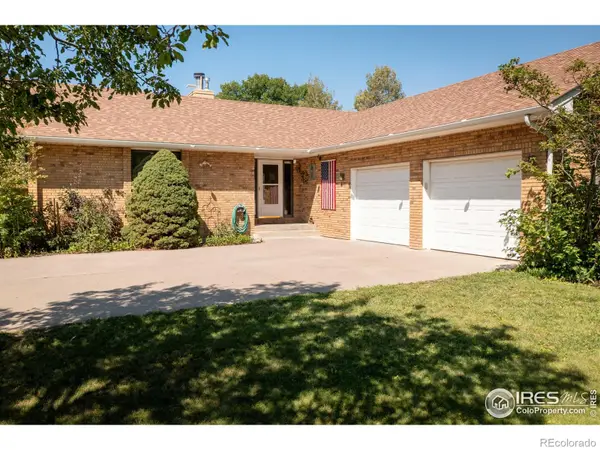 $975,000Active4 beds 3 baths3,194 sq. ft.
$975,000Active4 beds 3 baths3,194 sq. ft.4601 N Sunshine Court, Loveland, CO 80537
MLS# IR1046335Listed by: NEXTHOME ROCKY MOUNTAIN - Coming Soon
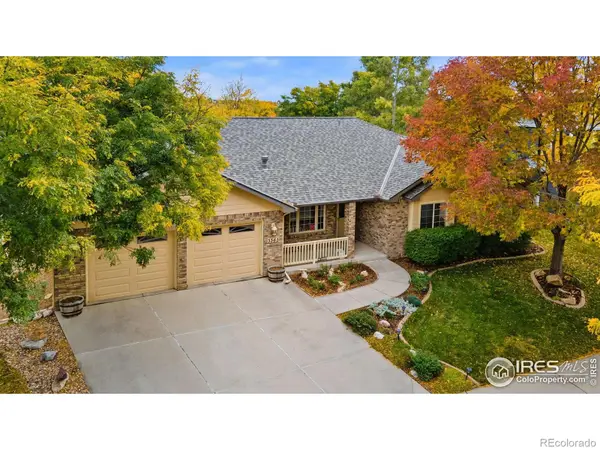 $625,000Coming Soon3 beds 3 baths
$625,000Coming Soon3 beds 3 baths3363 Cuchara Court, Loveland, CO 80538
MLS# IR1046341Listed by: ELEVATIONS REAL ESTATE, LLC - New
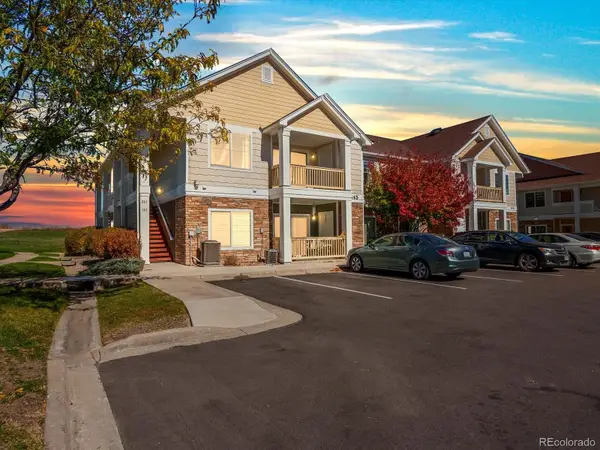 $310,000Active2 beds 2 baths1,023 sq. ft.
$310,000Active2 beds 2 baths1,023 sq. ft.4645 Hahns Peak Drive #201, Loveland, CO 80538
MLS# 2904055Listed by: KENTWOOD REAL ESTATE CHERRY CREEK - New
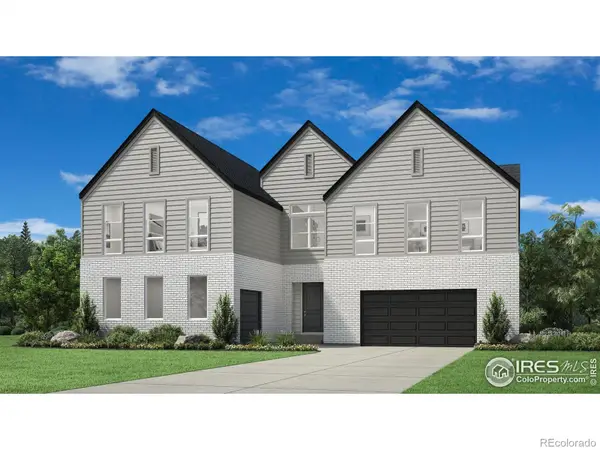 $1,150,000Active5 beds 6 baths9,642 sq. ft.
$1,150,000Active5 beds 6 baths9,642 sq. ft.3157 Westcliff Drive, Loveland, CO 80538
MLS# IR1046312Listed by: COLDWELL BANKER REALTY-N METRO - Open Sun, 2 to 4pmNew
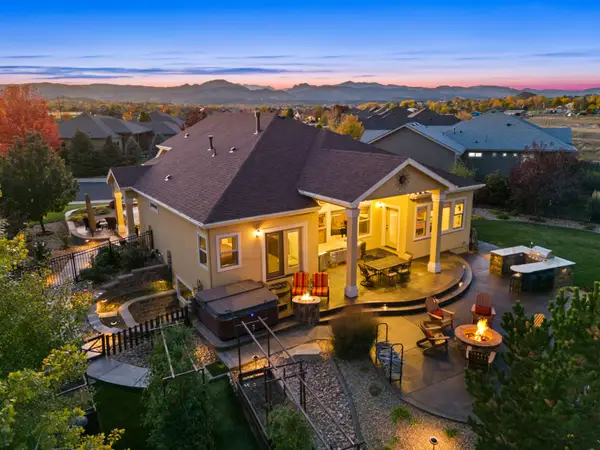 $1,150,000Active3 beds 4 baths4,118 sq. ft.
$1,150,000Active3 beds 4 baths4,118 sq. ft.1014 Prism Cactus Circle, Loveland, CO 80537
MLS# IR1046305Listed by: LIV SOTHEBY'S INTL REALTY - New
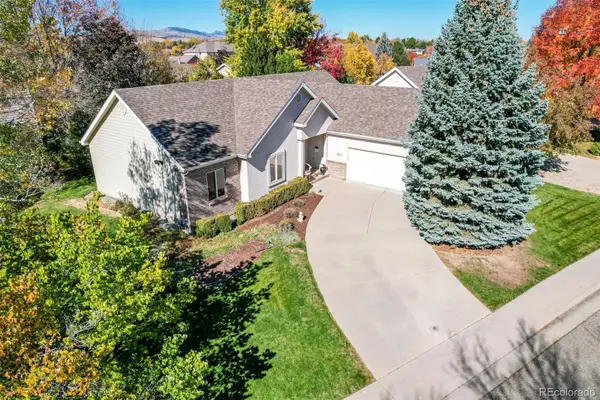 $625,000Active3 beds 2 baths3,300 sq. ft.
$625,000Active3 beds 2 baths3,300 sq. ft.1670 Stove Prairie Circle, Loveland, CO 80538
MLS# 4153624Listed by: KELLER WILLIAMS ADVANTAGE REALTY LLC - New
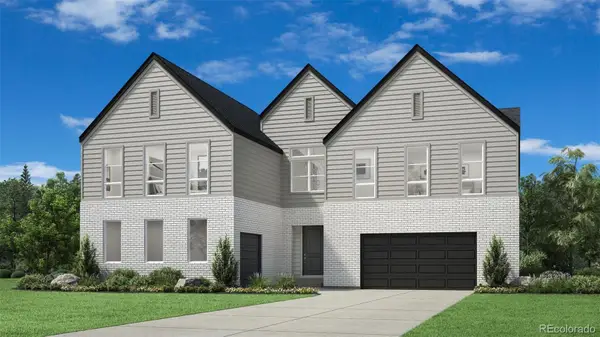 $1,150,000Active5 beds 6 baths9,642 sq. ft.
$1,150,000Active5 beds 6 baths9,642 sq. ft.3157 Westcliff Drive, Loveland, CO 80538
MLS# 9311357Listed by: COLDWELL BANKER REALTY 56 - Open Sat, 12 to 2pmNew
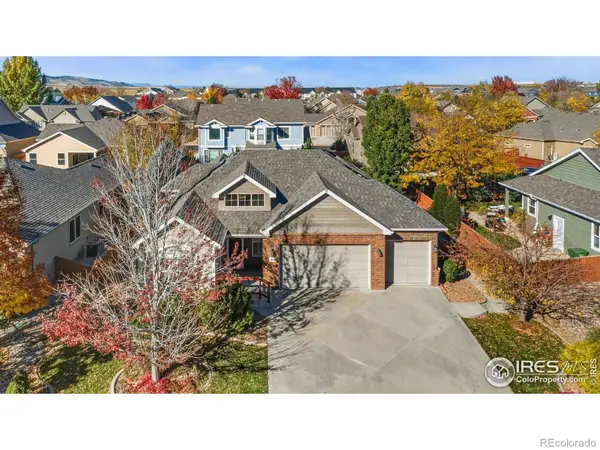 $669,900Active5 beds 3 baths3,159 sq. ft.
$669,900Active5 beds 3 baths3,159 sq. ft.2015 Massachusetts Street, Loveland, CO 80538
MLS# IR1046252Listed by: GROUP MULBERRY
