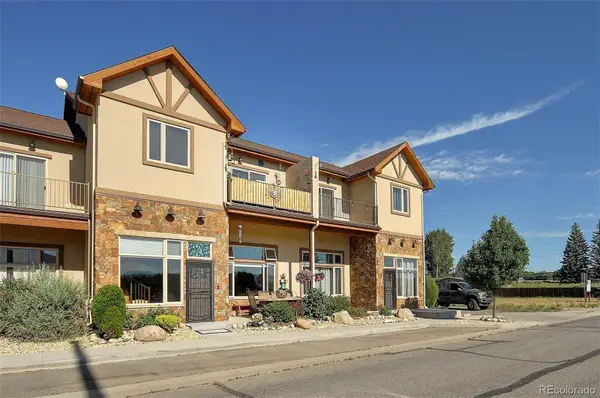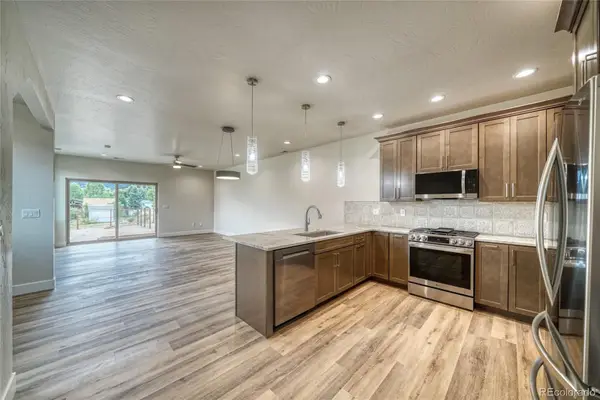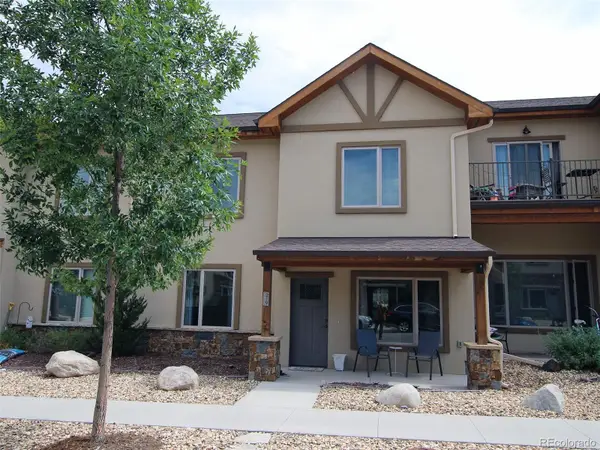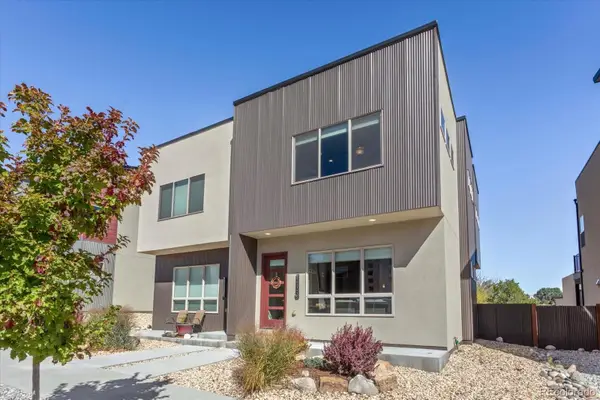1100 Pinon Drive, Poncha Springs, CO 81242
Local realty services provided by:Better Homes and Gardens Real Estate Kenney & Company
Listed by: cathy chochoncathychochon@gmail.com,719-207-3651
Office: full circle real estate group
MLS#:9817912
Source:ML
Price summary
- Price:$1,574,000
- Price per sq. ft.:$322.74
- Monthly HOA dues:$16.67
About this home
Looking for your very own in-town oasis? This home's setting is absolutely gorgeous. River frontage, trees, public utilities, south facing driveway, all nestled along the South Arkansas River! Here you can enjoy your own private river access where fishing is literally right out your door. This roomy custom 3 bedroom home has stunning views in every direction, allowing each window to frame a perfect mountain setting from Methodist Mountain to the Collegiate Peaks, the Sangres, even Tenderfoot Mountain and Chipeta! You will have plenty of space for your hobbies, projects, and fitness activities. Speaking of fitness, Little River Ranch has a recreational trail that traverses several miles all within the subdivision! What truly makes this home unique are the soaring vaulted ceilings and timber accents in the Great Room. You will appreciate the sophisticated extra touches including the dual facing fireplace, expansive wood countered kitchen island, luxurious steam shower, and tall ceilings throughout. Homes with river frontage don't come along often. Add to that public land across the river and a conservation easement to the west, it's a rare find that's ideally located 5 minutes from the City of Salida! Take a look through the 3D tour, then contact us today to make an appointment to tour this exceptional property in person. This home requires 24 hours notice for showings. Note: The adjoining 0.58 acre vacant parcel to the east presents an exceptional opportunity for inclusion in the offering, available for an additional $300,000.
Contact an agent
Home facts
- Year built:2013
- Listing ID #:9817912
Rooms and interior
- Bedrooms:3
- Total bathrooms:3
- Full bathrooms:1
- Half bathrooms:1
- Living area:4,877 sq. ft.
Heating and cooling
- Cooling:Central Air
- Heating:Forced Air, Natural Gas
Structure and exterior
- Roof:Shingle
- Year built:2013
- Building area:4,877 sq. ft.
- Lot area:0.79 Acres
Schools
- High school:Salida
- Middle school:Salida
- Elementary school:Longfellow
Utilities
- Water:Public
- Sewer:Public Sewer
Finances and disclosures
- Price:$1,574,000
- Price per sq. ft.:$322.74
- Tax amount:$4,567 (2024)
New listings near 1100 Pinon Drive
- New
 $659,000Active3 beds 2 baths1,627 sq. ft.
$659,000Active3 beds 2 baths1,627 sq. ft.545 Ouray Avenue, Poncha Springs, CO 81242
MLS# 3016690Listed by: PINON REAL ESTATE GROUP LLC  $589,000Active3 beds 2 baths2,228 sq. ft.
$589,000Active3 beds 2 baths2,228 sq. ft.123 Halley's Avenue #C, Poncha Springs, CO 81242
MLS# 4830161Listed by: CENTURY 21 COMMUNITY FIRST $650,000Active3 beds 3 baths1,910 sq. ft.
$650,000Active3 beds 3 baths1,910 sq. ft.1119 Agate Lane, Poncha Springs, CO 81242
MLS# 4214546Listed by: CENTURY 21 COMMUNITY FIRST $418,000Pending2 beds 1 baths1,080 sq. ft.
$418,000Pending2 beds 1 baths1,080 sq. ft.10204 Rodeo Park Drive, Poncha Springs, CO 81242
MLS# 4888169Listed by: WORTH CLARK REALTY $574,000Active3 beds 2 baths1,344 sq. ft.
$574,000Active3 beds 2 baths1,344 sq. ft.872 Hoover Circle, Poncha Springs, CO 81242
MLS# 1751339Listed by: LEGACY PROPERTIES OF COLORADO $599,900Active3 beds 3 baths2,001 sq. ft.
$599,900Active3 beds 3 baths2,001 sq. ft.401 Alabama Street #A, Poncha Springs, CO 81242
MLS# 3472820Listed by: COLORADO MOUNTAIN TOWN REAL ESTATE $800,000Active2 beds 3 baths2,229 sq. ft.
$800,000Active2 beds 3 baths2,229 sq. ft.219 Summitview Lane, Poncha Springs, CO 81201
MLS# 8261322Listed by: WESTERN LIFE REAL ESTATE $299,000Active37.8 Acres
$299,000Active37.8 AcresHwy 285 South, Poncha Springs, CO 81242
MLS# 7398172Listed by: 8Z REAL ESTATE - ROCC $627,000Active3 beds 3 baths1,695 sq. ft.
$627,000Active3 beds 3 baths1,695 sq. ft.1120 Agate Lane, Poncha Springs, CO 81242
MLS# 8582238Listed by: FULL CIRCLE REAL ESTATE GROUP $649,000Active3 beds 2 baths1,950 sq. ft.
$649,000Active3 beds 2 baths1,950 sq. ft.525 Alabama Street, Poncha Springs, CO 81242
MLS# 4071870Listed by: HARDER REAL ESTATE AND DEVELOPMENT, LLC
