401 Alabama Street #A, Poncha Springs, CO 81242
Local realty services provided by:Better Homes and Gardens Real Estate Kenney & Company
401 Alabama Street #A,Poncha Springs, CO 81242
$599,900
- 3 Beds
- 3 Baths
- 2,001 sq. ft.
- Townhouse
- Active
Listed by:gay(elizabeth) dewberry-hahn719-221-1789
Office:colorado mountain town real estate
MLS#:3472820
Source:ML
Price summary
- Price:$599,900
- Price per sq. ft.:$299.8
- Monthly HOA dues:$4.17
About this home
Newly constructed and thoughtfully designed by Tri Mi Smith builders this townhome is located in Poncha Springs at the intersection of 285 and Hwy 50. This scenic neighborhood and growing community is less than 10 minutes from historic downtown Salida and 20 minutes from skiing at Monarch Mountain allowing you many opportunities to embrace and enjoy the Colorado lifestyle! When you enter this 2001 sq ft mountain contemporary home you will be greeted by an open and bright main living area. On the lower level you will find a kitchen with Taj Mahal quartzite counter tops, contemporary lighting, upgraded appliances, and plenty of cabinets allowing you the perfect space to entertain! The living area is also open with sliding glass doors to your own private patio and fenced backyard perfect for your furry friends. A 1/2 bath, dining area and attached garage entry finish out the lower level. Upstairs you will be greeted by an open flexible area that would be perfect for an additional TV area, reading space, or just an area to relax and enjoy the beautiful mountain views from the large, picturesque windows. The primary bedroom is located on the south side and offers lots of natural light, large closets with built ins for easy organizing of your belongings and an en suite bathroom featuring custom tile work, double vanity, and large walk-in shower. Bedrooms 2 and 3 are located on the north side and are nicely sized with large closets. The guest bathroom also includes the homes high end finishes with custom tile work, quartzite counters, and a tub/shower combo. Laundry room has a utility sink and quartzite counter as well. Lower-level flooring is LVT and upper level is carpet. Looking to relocate to Chaffee County or just looking for a place to enjoy the mountains, river, or the many breweries, restaurants, trails, etc. this could be the one for you! Unit B is also for sale.
Contact an agent
Home facts
- Year built:2025
- Listing ID #:3472820
Rooms and interior
- Bedrooms:3
- Total bathrooms:3
- Full bathrooms:2
- Half bathrooms:1
- Living area:2,001 sq. ft.
Heating and cooling
- Cooling:Central Air
- Heating:Forced Air, Natural Gas
Structure and exterior
- Roof:Composition
- Year built:2025
- Building area:2,001 sq. ft.
Schools
- High school:Salida
- Middle school:Salida
- Elementary school:Longfellow
Utilities
- Water:Public
- Sewer:Public Sewer
Finances and disclosures
- Price:$599,900
- Price per sq. ft.:$299.8
- Tax amount:$891 (2024)
New listings near 401 Alabama Street #A
- New
 $325,000Active37.8 Acres
$325,000Active37.8 AcresHwy 285 South, Poncha Springs, CO 81242
MLS# 7398172Listed by: 8Z REAL ESTATE - ROCC - New
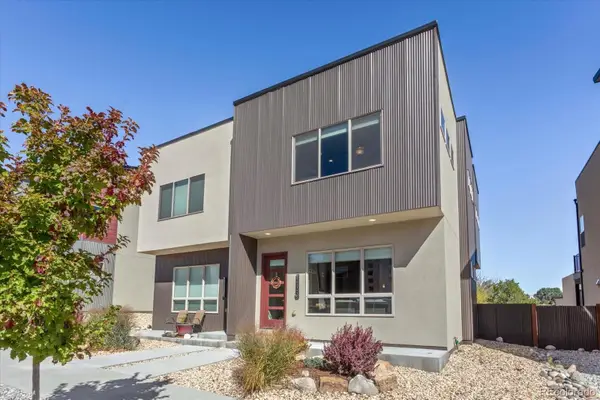 $627,000Active3 beds 3 baths1,695 sq. ft.
$627,000Active3 beds 3 baths1,695 sq. ft.1120 Agate Lane, Poncha Springs, CO 81242
MLS# 8582238Listed by: FULL CIRCLE REAL ESTATE GROUP - New
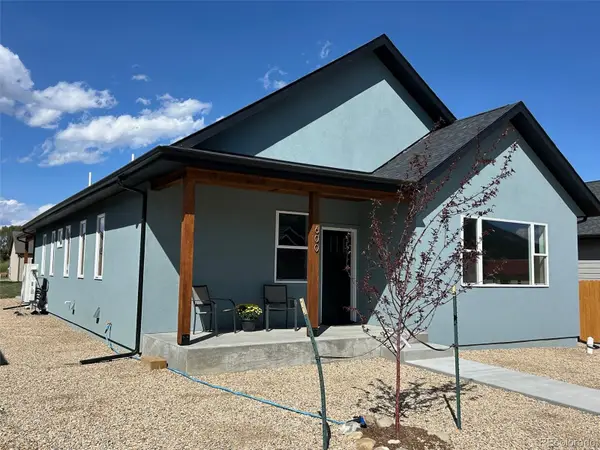 $649,000Active3 beds 2 baths1,808 sq. ft.
$649,000Active3 beds 2 baths1,808 sq. ft.600 Alabama Street, Poncha Springs, CO 81242
MLS# 9077711Listed by: COLORADO MOUNTAIN REALTY - New
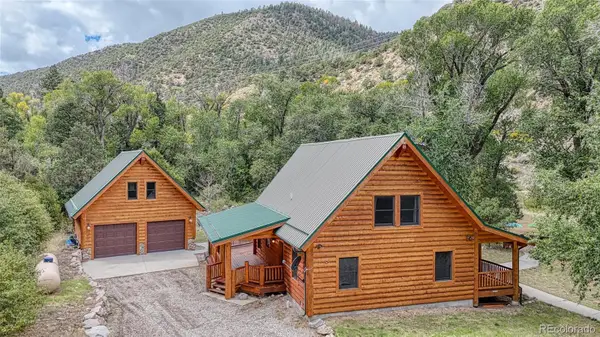 $1,592,000Active4 beds 2 baths2,397 sq. ft.
$1,592,000Active4 beds 2 baths2,397 sq. ft.3270 Us-285, Poncha Springs, CO 81242
MLS# 1922988Listed by: HOMESMART PREFERRED REALTY - New
 $579,000Active4 beds 2 baths1,464 sq. ft.
$579,000Active4 beds 2 baths1,464 sq. ft.610 Quarry, Poncha Springs, CO 81242
MLS# 8755195Listed by: CENTURY 21 COMMUNITY FIRST  $665,000Pending3 beds 3 baths1,912 sq. ft.
$665,000Pending3 beds 3 baths1,912 sq. ft.1135 Agate Lane, Poncha Springs, CO 81242
MLS# 9473070Listed by: HARDER REAL ESTATE AND DEVELOPMENT, LLC $649,000Active3 beds 2 baths1,950 sq. ft.
$649,000Active3 beds 2 baths1,950 sq. ft.525 Alabama Street, Poncha Springs, CO 81242
MLS# 4071870Listed by: HARDER REAL ESTATE AND DEVELOPMENT, LLC $634,900Active3 beds 3 baths1,614 sq. ft.
$634,900Active3 beds 3 baths1,614 sq. ft.1132 Agate Lane, Poncha Springs, CO 81242
MLS# 7707554Listed by: PINON REAL ESTATE GROUP LLC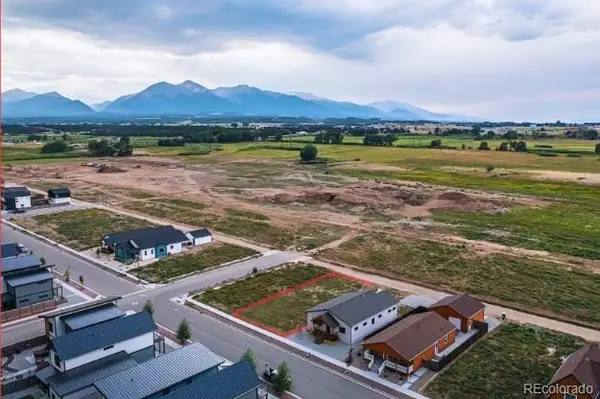 $140,000Pending0.14 Acres
$140,000Pending0.14 Acres10512 Engelmann Avenue, Poncha Springs, CO 81201
MLS# 1843797Listed by: FULL CIRCLE REAL ESTATE GROUP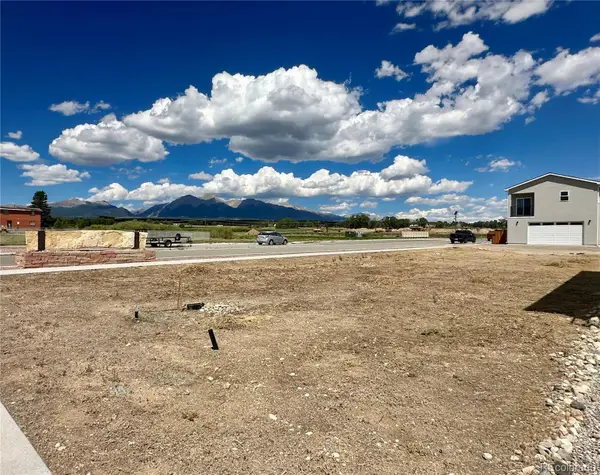 $155,000Active0.12 Acres
$155,000Active0.12 Acres10720 County Road 128, Poncha Springs, CO 81201
MLS# 1818884Listed by: CENTURY 21 COMMUNITY FIRST
