9716 Canon Drive, Sedalia, CO 80135
Local realty services provided by:Better Homes and Gardens Real Estate Kenney & Company
9716 Canon Drive,Sedalia, CO 80135
$975,000
- 2 Beds
- 4 Baths
- 3,296 sq. ft.
- Single family
- Active
Listed by: earl wingEARL@IBETA.COM,303-564-4685
Office: brix real estate llc.
MLS#:5879558
Source:ML
Price summary
- Price:$975,000
- Price per sq. ft.:$295.81
- Monthly HOA dues:$41.67
About this home
A dream home in the Colorado mountains. Unique hand hewn square log home with many custom features. Located on 1.13 acres in a private gated community that is only 45 miles from the Denver Metro area. The property has a small stream and pond and the home is over 3,200 sq ft of finished space plus almost 1,500 sq ft of decks, patios, porches. Even though the home is currently only two bedrooms, it is set up to sleep 12 guests in beds and 18+ including sofa beds and sofas. Possible to add a third or fourth bedroom if needed. The entry and living room have soaring 24' ceilings and a gas fireplace. The gourmet kitchen has antique beadboard cabinets and granite and quartz countertops. There is a professional gas range and mixer and a beautiful restored and fully functioning Acorn wood cook stove. The dining room has windows on three sides and looks out over the pond. The main floor also includes a bedroom with a sink and shower, as well as a connecting powder room. There is also a 12x46 foot deck that overlooks a large flat area behind the house that is perfect for entertaining. The upstairs has the primary bedroom and bathroom and a loft with custom bookshelves. There is also a large attic for storage or could be finished at some point. The lower walk-out level has a spacious family room with built in entertainment area that can be converted to another fireplace if desired. There is also a library with custom 10 foot shelves and an antique bathroom with a 100+ year old clawfoot tub. A bunk area that has four full size beds, and a dedicated office. A 500+ sq ft wine cellar and cold storage pantry (not included in the official sq ft). Radiant in floor heating. Two garden sheds. A bridge and a dock. Amazing entertaining space. 22 miles from Woodland Park. 40 miles from Colorado Springs. Community has private stocked lakes and is only one mile from the Platte River with world class fishing. Additional adjoining lot available for even more privacy.
Contact an agent
Home facts
- Year built:1999
- Listing ID #:5879558
Rooms and interior
- Bedrooms:2
- Total bathrooms:4
- Half bathrooms:2
- Living area:3,296 sq. ft.
Heating and cooling
- Heating:Hot Water, Propane, Radiant Floor, Wood Stove
Structure and exterior
- Roof:Metal
- Year built:1999
- Building area:3,296 sq. ft.
- Lot area:1.13 Acres
Schools
- High school:Castle View
- Middle school:Castle Rock
- Elementary school:Sedalia
Utilities
- Water:Shared Well
- Sewer:Septic Tank
Finances and disclosures
- Price:$975,000
- Price per sq. ft.:$295.81
- Tax amount:$3,373 (2024)
New listings near 9716 Canon Drive
- New
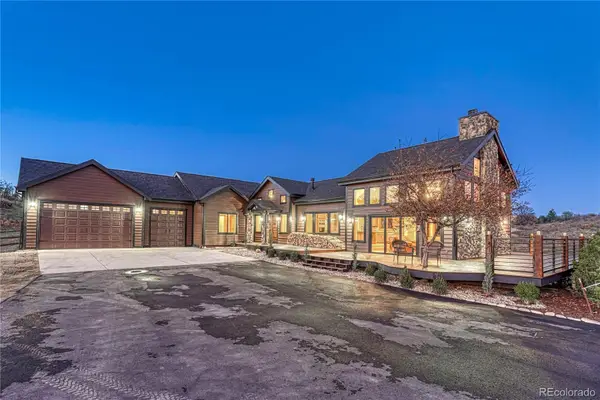 $4,100,000Active4 beds 4 baths4,489 sq. ft.
$4,100,000Active4 beds 4 baths4,489 sq. ft.3794 N State Highway 67, Sedalia, CO 80135
MLS# 2532982Listed by: RE/MAX PROFESSIONALS 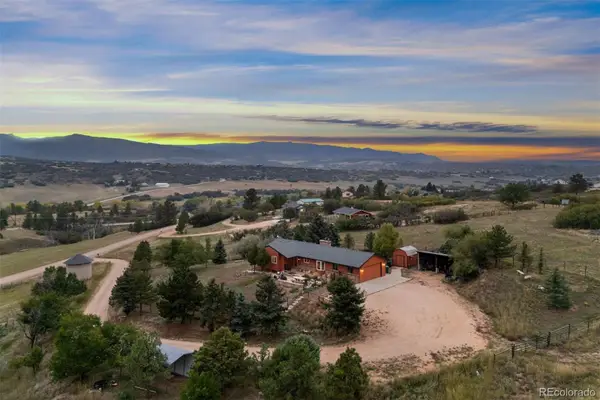 $900,000Active5 beds 3 baths2,982 sq. ft.
$900,000Active5 beds 3 baths2,982 sq. ft.4466 Parkridge Road, Sedalia, CO 80135
MLS# 5180402Listed by: LIV SOTHEBY'S INTERNATIONAL REALTY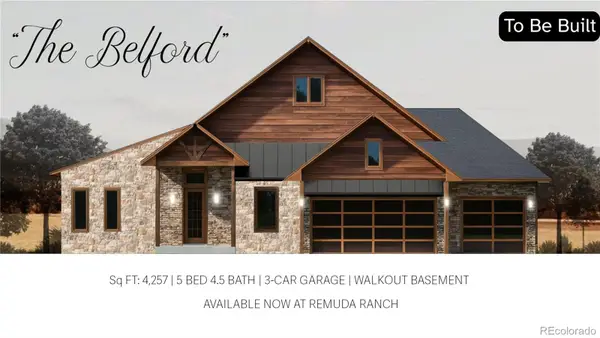 Listed by BHGRE$1,500,000Active4 beds 4 baths4,059 sq. ft.
Listed by BHGRE$1,500,000Active4 beds 4 baths4,059 sq. ft.5860 Doc Bar Circle, Sedalia, CO 80135
MLS# 8027158Listed by: BETTER HOMES & GARDENS REAL ESTATE - KENNEY & CO.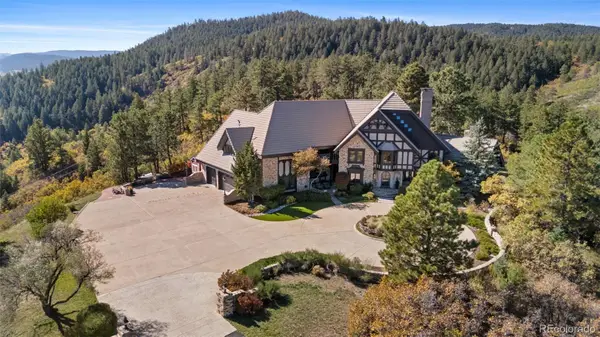 $5,500,000Active5 beds 5 baths8,722 sq. ft.
$5,500,000Active5 beds 5 baths8,722 sq. ft.7225 Box Canyon Road, Sedalia, CO 80135
MLS# 9121131Listed by: KENTWOOD REAL ESTATE DTC, LLC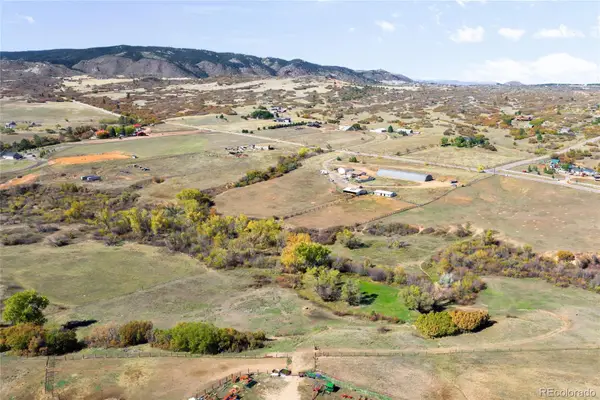 $1,900,000Active7 beds 4 baths3,674 sq. ft.
$1,900,000Active7 beds 4 baths3,674 sq. ft.5354 Jackson Creek Road, Sedalia, CO 80135
MLS# 7573655Listed by: MILEHIMODERN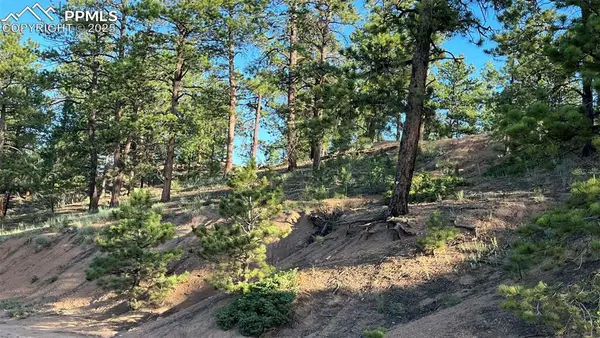 $45,000Active0.65 Acres
$45,000Active0.65 Acres19 Ranch Road, Sedalia, CO 80135
MLS# 2387766Listed by: LOKATION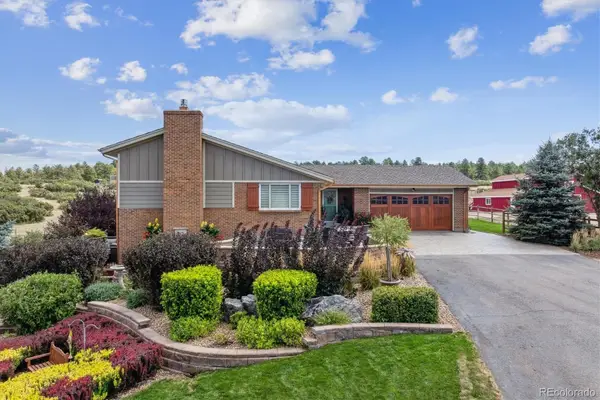 $1,350,000Active3 beds 2 baths2,711 sq. ft.
$1,350,000Active3 beds 2 baths2,711 sq. ft.2226 Park Ridge Lane, Sedalia, CO 80135
MLS# 4643085Listed by: THE DENVER 100 LLC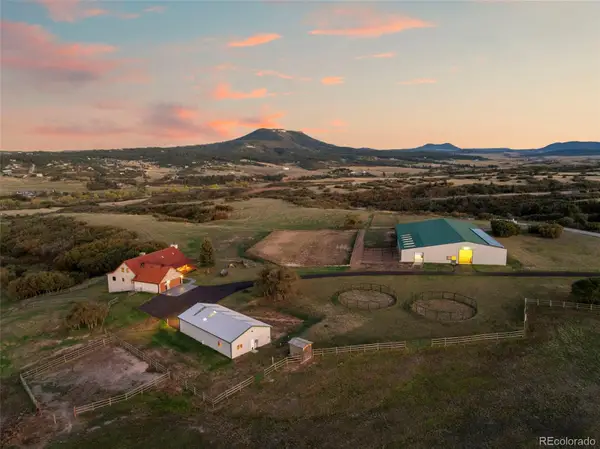 $3,000,000Active5 beds 4 baths4,760 sq. ft.
$3,000,000Active5 beds 4 baths4,760 sq. ft.5351 Tall Horse Trail, Sedalia, CO 80135
MLS# 4580898Listed by: PRICE & CO. REAL ESTATE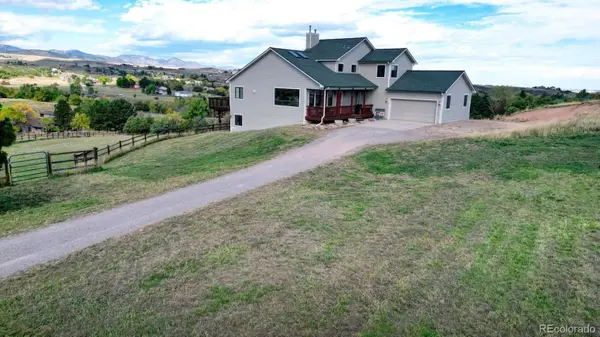 $1,250,000Active4 beds 4 baths3,541 sq. ft.
$1,250,000Active4 beds 4 baths3,541 sq. ft.6751 Cherokee Drive, Sedalia, CO 80135
MLS# 2289982Listed by: KELLER WILLIAMS REAL ESTATE LLC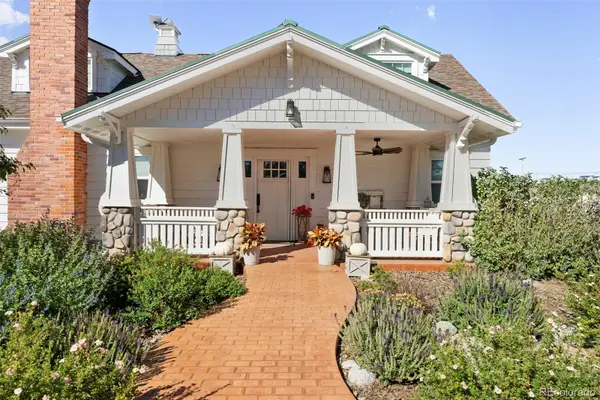 $3,100,000Active4 beds 3 baths5,180 sq. ft.
$3,100,000Active4 beds 3 baths5,180 sq. ft.2073 S Perry Park Road, Sedalia, CO 80135
MLS# 9223516Listed by: MILEHIMODERN
