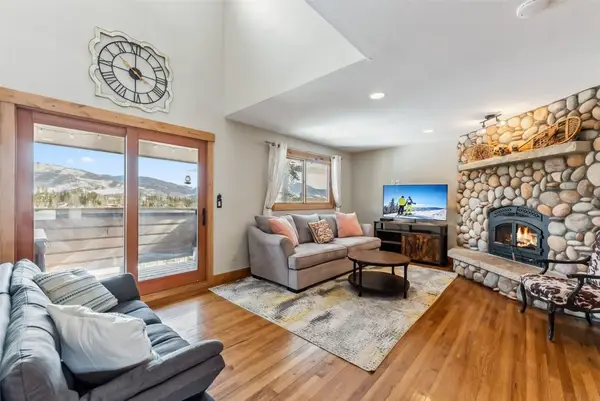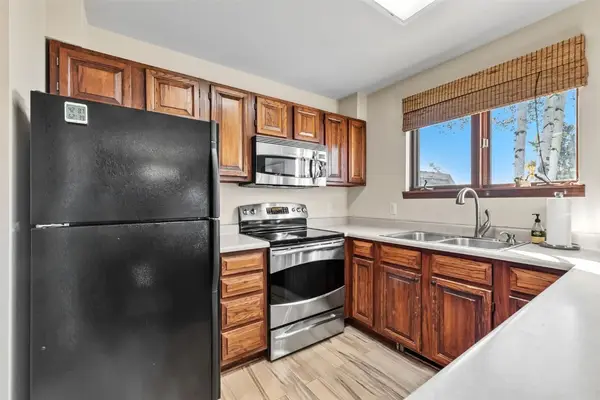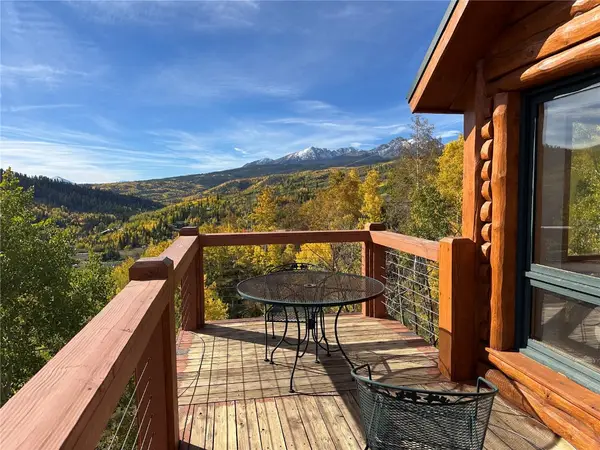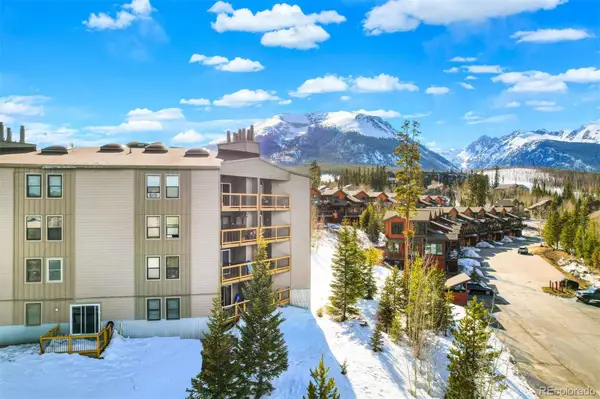1765 Red Hawk Road, Silverthorne, CO 80498
Local realty services provided by:Better Homes and Gardens Real Estate Kenney & Company
1765 Red Hawk Road,Silverthorne, CO 80498
$1,999,999
- 5 Beds
- 4 Baths
- 5,231 sq. ft.
- Single family
- Pending
Listed by:dana cottrell
Office:summit resort group
MLS#:S1055647
Source:CO_SAR
Price summary
- Price:$1,999,999
- Price per sq. ft.:$382.34
- Monthly HOA dues:$16.67
About this home
Discover this spacious, furnished mountain retreat, nestled in a premier golf course community and just minutes away from world-class skiing in breathtaking Summit County. Step into the inviting main level through the front door or the oversized three-car garage. You’ll be greeted by a spacious living room adorned with a stunning floor-to-ceiling rock fireplace, hardwood floors, and soaring ceilings. The expansive kitchen boasts Corian countertops, and an island. The sunny dining area flows seamlessly onto a large deck. Also on the main floor, you’ll find a private office with deck access, a bedroom, and a full bathroom.
……………………………………….....…………….................
The upper level features a grand primary bedroom with an attached five-piece bath (with new flooring) and a tranquil sunroom that frames breathtaking views of Buffalo and Red Mountains. Two additional bedrooms with double queen beds, a full bathroom, and a convenient laundry room complete this level, ensuring plenty of space for family or guests.
……………………………………….....…………..
The lower level is all about fun and functionality. A cozy second living room with its own fireplace opens to a patio with a hot tub—perfect for soaking in the mountain air while gazing at Red Mountain and the surrounding woods. A fifth bedroom, full bathroom, and a game room equipped with ping pong, foosball, and more provide endless entertainment options. Plus, the finished storage area, complete with an exterior door and an extra refrigerator, offers unmatched versatility.
……………………………………….....…………..........
Priced competitively as one of the lowest price-per-square-foot in Summit County, this property offers incredible value! The previous MLS listing reflects a spacious 5,550 sq. ft.
……………………………………….....…………..........
Recent Updates for Peace of Mind:
• Brand-new sliding doors and windows (1 year old)
• Roof replaced 6 years ago
• Hunter Douglas blinds throughout
• New boiler installed in Nov 2022
• Corian counters
Contact an agent
Home facts
- Year built:1994
- Listing ID #:S1055647
- Added:283 day(s) ago
- Updated:September 26, 2025 at 07:08 AM
Rooms and interior
- Bedrooms:5
- Total bathrooms:4
- Full bathrooms:3
- Living area:5,231 sq. ft.
Heating and cooling
- Heating:Radiant
Structure and exterior
- Roof:Asphalt
- Year built:1994
- Building area:5,231 sq. ft.
- Lot area:0.54 Acres
Schools
- High school:Summit
- Middle school:Summit
- Elementary school:Silverthorne
Utilities
- Water:Public, Water Available
- Sewer:Connected, Public Sewer, Sewer Available, Sewer Connected
Finances and disclosures
- Price:$1,999,999
- Price per sq. ft.:$382.34
- Tax amount:$6,692 (2023)
New listings near 1765 Red Hawk Road
- New
 $850,000Active3 beds 3 baths1,791 sq. ft.
$850,000Active3 beds 3 baths1,791 sq. ft.6726 Ryan Gulch Road #6726, Silverthorne, CO 80498
MLS# S1063759Listed by: THE LLOYD GROUP - New
 $999,000Active3 beds 3 baths1,585 sq. ft.
$999,000Active3 beds 3 baths1,585 sq. ft.113 Badger Court, Silverthorne, CO 80498
MLS# S1062715Listed by: BRECKENRIDGE ASSOCIATES R.E. - New
 $1,295,000Active3 beds 3 baths2,571 sq. ft.
$1,295,000Active3 beds 3 baths2,571 sq. ft.1007 Blue Ridge Road, Silverthorne, CO 80498
MLS# S1063756Listed by: RE/MAX PROPERTIES OF THE SUMMIT - New
 $2,424,000Active4 beds 3 baths3,182 sq. ft.
$2,424,000Active4 beds 3 baths3,182 sq. ft.770 Willow Creek Court, Silverthorne, CO 80498
MLS# S1062709Listed by: SLIFER SMITH & FRAMPTON R.E. - New
 $650,000Active3 beds 2 baths1,008 sq. ft.
$650,000Active3 beds 2 baths1,008 sq. ft.4200 Lodge Pole Circle #302, Silverthorne, CO 80498
MLS# 9793056Listed by: GRANT REAL ESTATE COMPANY - New
 $4,998,000Active5 beds 6 baths4,866 sq. ft.
$4,998,000Active5 beds 6 baths4,866 sq. ft.530 Lakeview Circle, Silverthorne, CO 80498
MLS# S1063741Listed by: COMPASS - New
 $2,725,000Active6 beds 4 baths4,173 sq. ft.
$2,725,000Active6 beds 4 baths4,173 sq. ft.845 Elk Run Road, Silverthorne, CO 80498
MLS# S1062663Listed by: RE/MAX PROPERTIES OF THE SUMMIT - New
 $1,050,000Active3 beds 3 baths1,390 sq. ft.
$1,050,000Active3 beds 3 baths1,390 sq. ft.740 Blue River Parkway #E1, Silverthorne, CO 80498
MLS# S1062600Listed by: COLORADO R.E. SUMMIT COUNTY - New
 $550,000Active0.52 Acres
$550,000Active0.52 Acres412 Lakeview Drive, Silverthorne, CO 80498
MLS# S1062712Listed by: SLIFER SMITH & FRAMPTON R.E. - New
 $2,275,000Active2 beds 2 baths5,300 sq. ft.
$2,275,000Active2 beds 2 baths5,300 sq. ft.85 Pheasant Tail Lane, Silverthorne, CO 80498
MLS# 2275492Listed by: EXP REALTY, LLC
