91300 Ryan Gulch Road #325, Silverthorne, CO 80498
Local realty services provided by:Better Homes and Gardens Real Estate Kenney & Company
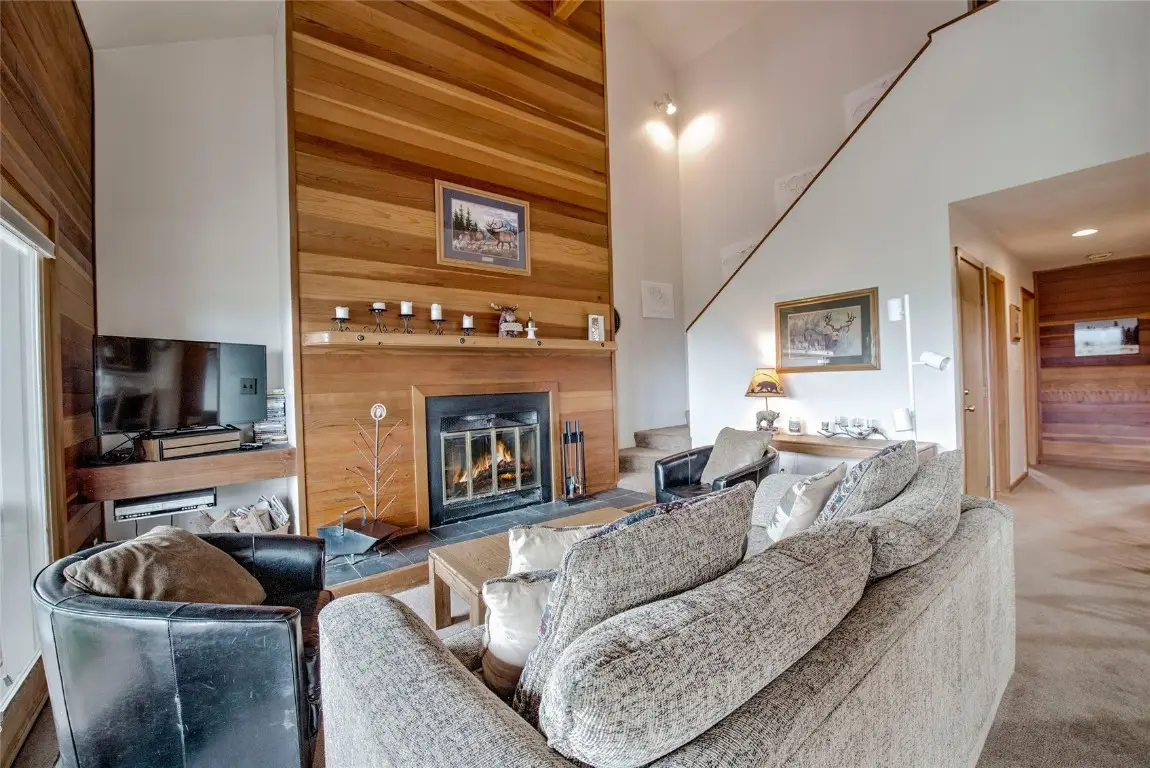
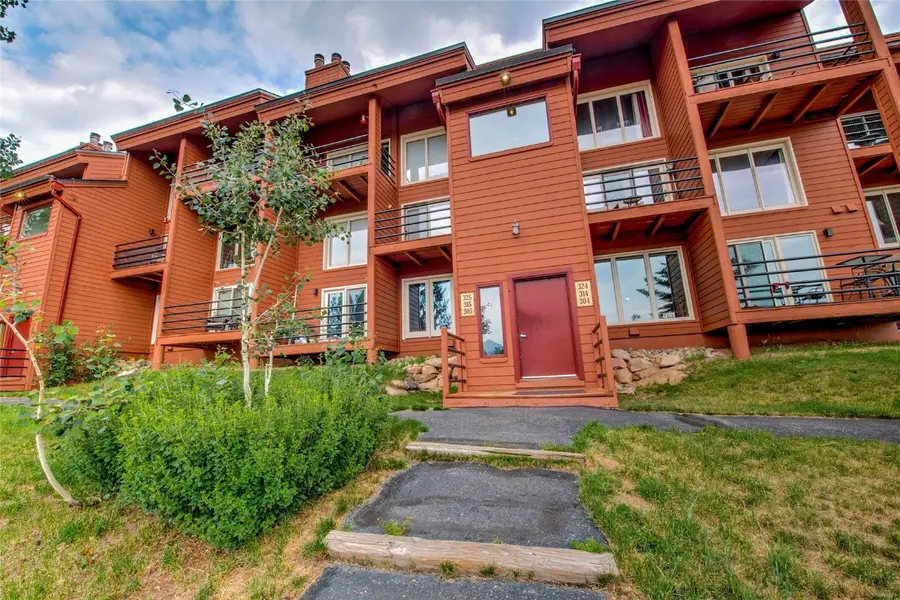
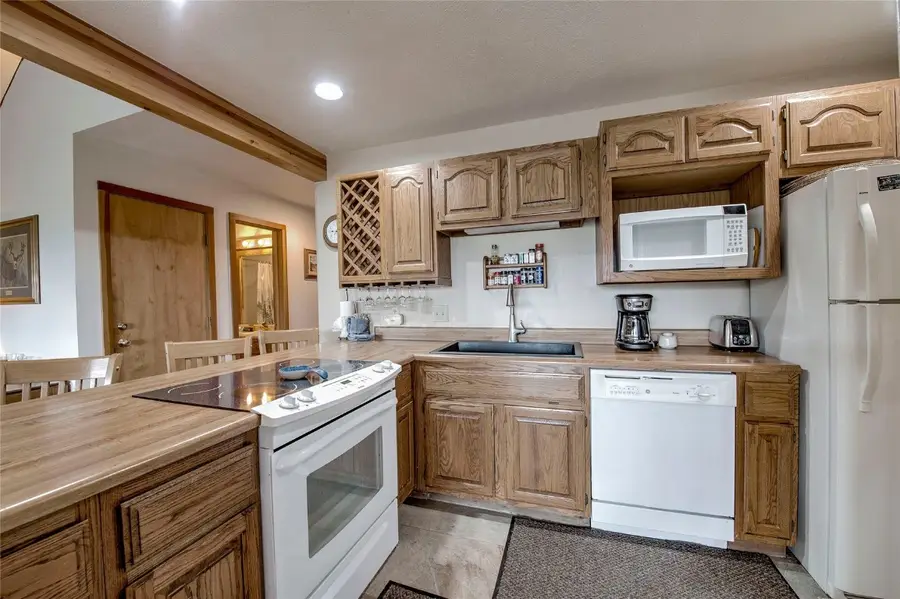
91300 Ryan Gulch Road #325,Silverthorne, CO 80498
$205,000
- 3 Beds
- 3 Baths
- 1,183 sq. ft.
- Single family
- Active
Listed by:susan cortright
Office:re/max properties of the summit
MLS#:S1055572
Source:CO_SAR
Price summary
- Price:$205,000
- Price per sq. ft.:$173.29
- Monthly HOA dues:$435
About this home
Savor breathtaking mountain views from this top-floor deeded quartershare in Timber Ridge. Bright and spacious, the condo features an open floor plan, vaulted ceilings, and south-facing windows that fill the space with natural light. Enjoy cozy evenings by the wood fireplace or unwind on one of two private decks with stunning scenery all around. Timber Ridge offers best-in-class amenities, including a large clubhouse, indoor pool, two hot tubs, sauna, racquetball and tennis courts, and a barbecue area. With nearby hiking and biking trails, national forest access, and the free Summit Stage bus, outdoor adventures are always within reach. Professionally managed quartershare grants one week of use per month, with dues covering professional cleaning after each stay. This is mountain living made easy and affordable.
Contact an agent
Home facts
- Year built:1981
- Listing Id #:S1055572
- Added:383 day(s) ago
- Updated:June 27, 2025 at 02:26 PM
Rooms and interior
- Bedrooms:3
- Total bathrooms:3
- Full bathrooms:3
- Living area:1,183 sq. ft.
Heating and cooling
- Heating:Baseboard, Common
Structure and exterior
- Roof:Asphalt
- Year built:1981
- Building area:1,183 sq. ft.
- Lot area:1.63 Acres
Utilities
- Water:Public, Water Available
- Sewer:Connected, Sewer Available, Sewer Connected
Finances and disclosures
- Price:$205,000
- Price per sq. ft.:$173.29
- Tax amount:$685 (2024)
New listings near 91300 Ryan Gulch Road #325
- New
 $559,000Active2 beds 2 baths1,003 sq. ft.
$559,000Active2 beds 2 baths1,003 sq. ft.140 Wildernest Court #204, Silverthorne, CO 80498
MLS# S1062149Listed by: RE/MAX PROPERTIES OF THE SUMMIT - New
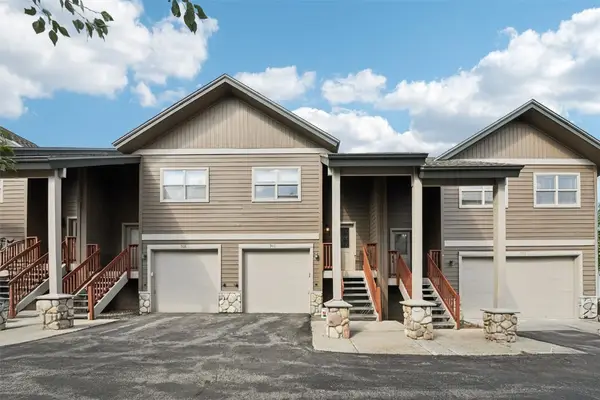 $950,000Active3 beds 3 baths1,510 sq. ft.
$950,000Active3 beds 3 baths1,510 sq. ft.90 Wildernest Court #90C, Silverthorne, CO 80498
MLS# S1062128Listed by: EXP REALTY LLC - RESORT EXPERTS - New
 $699,000Active2 beds 2 baths1,166 sq. ft.
$699,000Active2 beds 2 baths1,166 sq. ft.43 Spyglass Lane #43, Silverthorne, CO 80498
MLS# S1062101Listed by: COLDWELL BANKER MOUNTAIN PROPERTIES - New
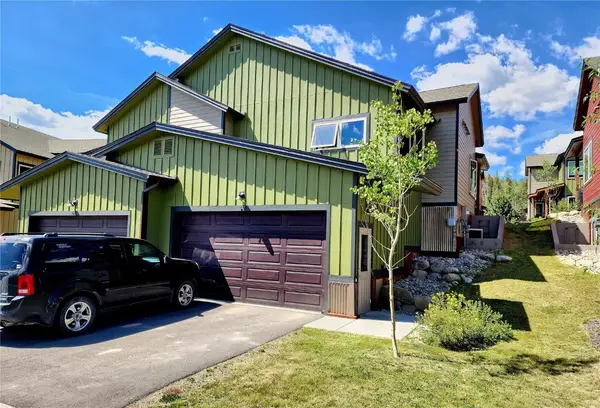 $500,610Active3 beds 3 baths1,413 sq. ft.
$500,610Active3 beds 3 baths1,413 sq. ft.27 Bootlegger Lane, Silverthorne, CO 80498
MLS# S1062094Listed by: RE/MAX PROPERTIES OF THE SUMMIT - New
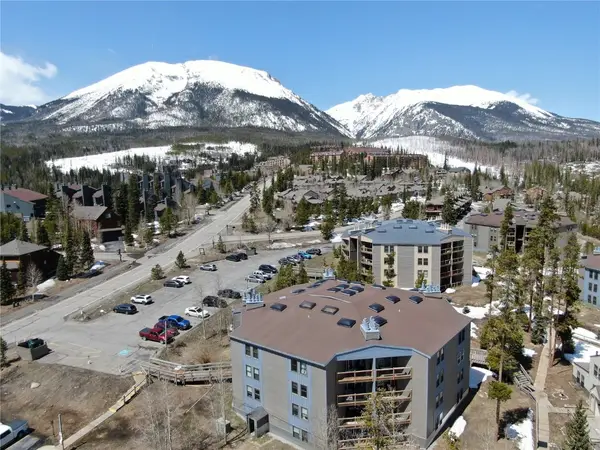 $290,000Active1 beds 1 baths569 sq. ft.
$290,000Active1 beds 1 baths569 sq. ft.2300 Lodge Pole Circle #205C, Silverthorne, CO 80498
MLS# S1062106Listed by: COLORADO R.E. SUMMIT COUNTY - New
 $349,500Active1 beds 1 baths671 sq. ft.
$349,500Active1 beds 1 baths671 sq. ft.10000 Ryan Gulch (cr 1260) Road #105, Silverthorne, CO 80498
MLS# S1062082Listed by: EXP REALTY, LLC - Open Sat, 11am to 2pmNew
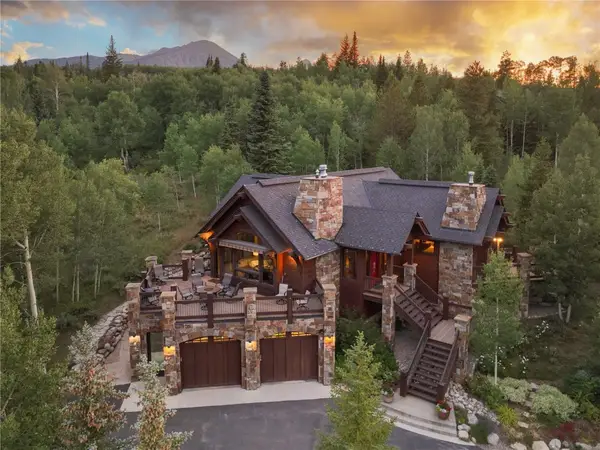 $2,824,000Active4 beds 5 baths3,662 sq. ft.
$2,824,000Active4 beds 5 baths3,662 sq. ft.1525 Golden Eagle Road, Silverthorne, CO 80498
MLS# S1062062Listed by: SLIFER SMITH & FRAMPTON R.E. - New
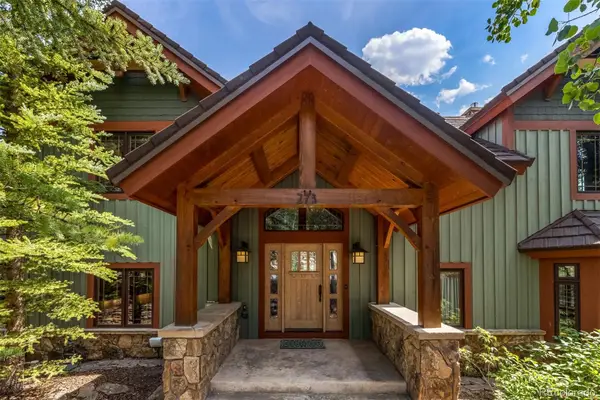 $3,800,000Active6 beds 6 baths5,895 sq. ft.
$3,800,000Active6 beds 6 baths5,895 sq. ft.273 Two Cabins Drive, Silverthorne, CO 80498
MLS# 4782885Listed by: NELSON WALLEY REAL ESTATE, LLC - New
 $3,800,000Active6 beds 6 baths5,895 sq. ft.
$3,800,000Active6 beds 6 baths5,895 sq. ft.273 Two Cabins Drive, Silverthorne, CO 80498
MLS# S1062078Listed by: NELSON WALLEY REAL ESTATE 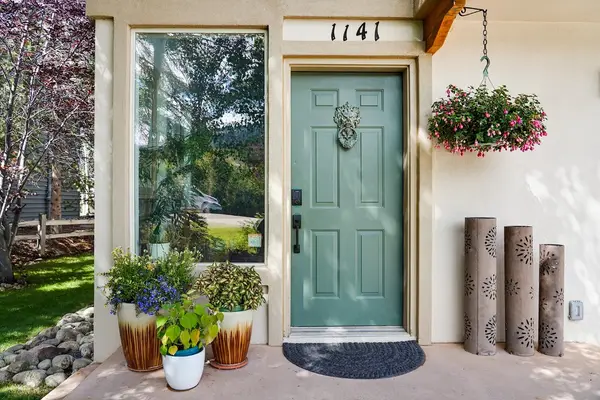 $1,350,000Pending4 beds 3 baths2,032 sq. ft.
$1,350,000Pending4 beds 3 baths2,032 sq. ft.1141 Rainbow Drive, Silverthorne, CO 80498
MLS# S1062063Listed by: COLORADO R.E. SUMMIT COUNTY

