461 Vista De Verde Circle, South Fork, CO 81154
Local realty services provided by:Better Homes and Gardens Real Estate Kenney & Company
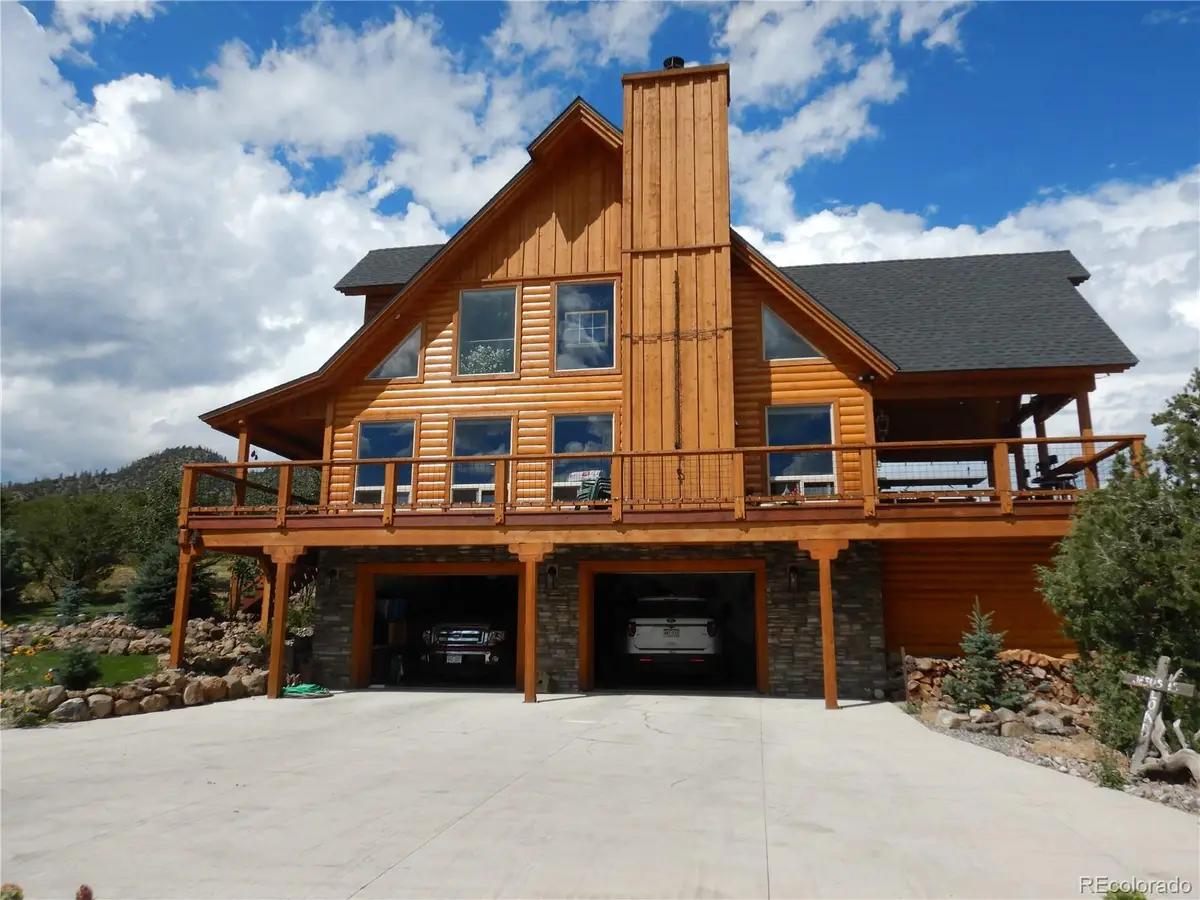
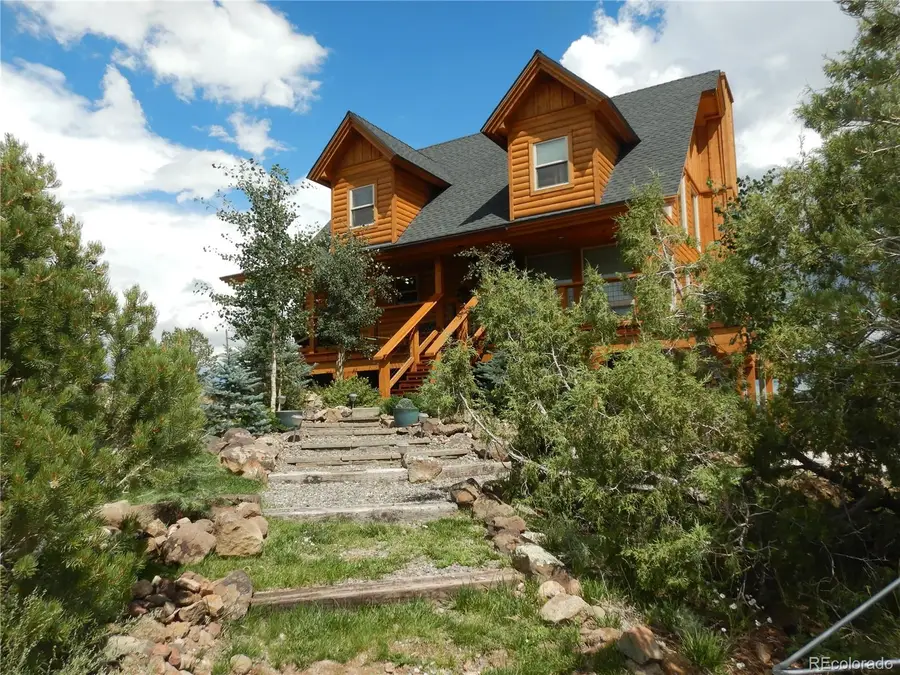

461 Vista De Verde Circle,South Fork, CO 81154
$829,000
- 2 Beds
- 3 Baths
- 1,688 sq. ft.
- Single family
- Active
Listed by:bernadette gingrassbmgingrass@gmail.com,719-850-1993
Office:exp realty, llc.
MLS#:1795659
Source:ML
Price summary
- Price:$829,000
- Price per sq. ft.:$491.11
- Monthly HOA dues:$45.83
About this home
LOOK, Adjusted Price! Deluxe 1,688 sq ft Mountain Retreat two master bedrooms. Custom Kitchen and Scenic Views!
Welcome to 461 Vista De Verde Circle, where luxury living meets the rugged beauty of the Colorado mountains. This custom-built home offers an exceptional blend of comfort, style, and natural splendor.
Custom Kitchen Step into culinary bliss—a kitchen designed for both functionality and aesthetics. Imagine sleek custom cabinets, their rich wood grain complemented by the gleam of granite countertops. The heart of this home invites you to create gourmet meals while soaking in the surrounding beauty. And don’t miss the porcelain wood-look tile flooring—it’s as durable as it is stunning.
Grand Entry Your first impression matters, and the custom entry door sets the tone. Crafted with care, it welcomes you and your guests with elegance. Step inside, and you’ll feel the warmth and craftsmanship that define this retreat.
Light-Filled Living Spaces Vaulted ceilings soar overhead, creating an airy ambiance. Sunlight spills through insulated honeycomb blinds, casting a soft glow on the wood-burning fireplace. Cozy up here during chilly evenings, surrounded by the scent of pine and the crackle of logs.
Outdoor Living at Its Finest Step onto the outdoor deck—a true masterpiece that wraps around three sides of the home. Sip your morning coffee while taking in the sunrise or unwind with a glass of wine as the sun sets behind distant peaks.
Your Canvas Awaits With over two acres of gently sloping land, you have room to dream. Picture terraced gardens, a fire pit with 360 mountain views. The paved road ensures easy access, so arrive in style and let your imagination run wild.
Adventure Beckons For outdoor enthusiasts, this locale is paradise. Cast your fishing line into the nearby Rio Grande River, hike through the National Forest, or simply breathe in the crisp mountain air. And when winter arrives, the Wolf Creek Ski Resort awaits—just a short drive away.
Contact an agent
Home facts
- Year built:2020
- Listing Id #:1795659
Rooms and interior
- Bedrooms:2
- Total bathrooms:3
- Full bathrooms:2
- Half bathrooms:1
- Living area:1,688 sq. ft.
Heating and cooling
- Heating:Baseboard, Forced Air, Propane, Wood
Structure and exterior
- Roof:Shingle
- Year built:2020
- Building area:1,688 sq. ft.
- Lot area:2.17 Acres
Schools
- High school:Del Norte
- Middle school:Del Norte
- Elementary school:Del Norte
Utilities
- Water:Public
- Sewer:Public Sewer
Finances and disclosures
- Price:$829,000
- Price per sq. ft.:$491.11
- Tax amount:$2,542 (2023)
New listings near 461 Vista De Verde Circle
- Coming Soon
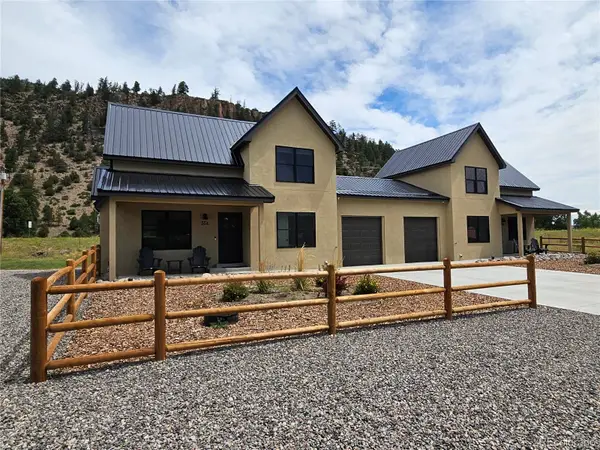 $936,000Coming Soon6 beds 4 baths
$936,000Coming Soon6 beds 4 baths55 Vista Del Rio Drive #A & B, South Fork, CO 81154
MLS# 5497612Listed by: RE/MAX PROFESSIONALS - New
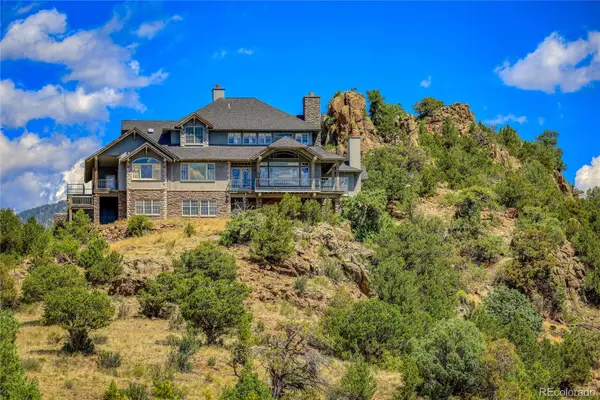 $4,750,000Active4 beds 6 baths6,053 sq. ft.
$4,750,000Active4 beds 6 baths6,053 sq. ft.326 Soaring Eagle Lane, South Fork, CO 81154
MLS# 9841643Listed by: EXIT SILVER THREAD REALTY 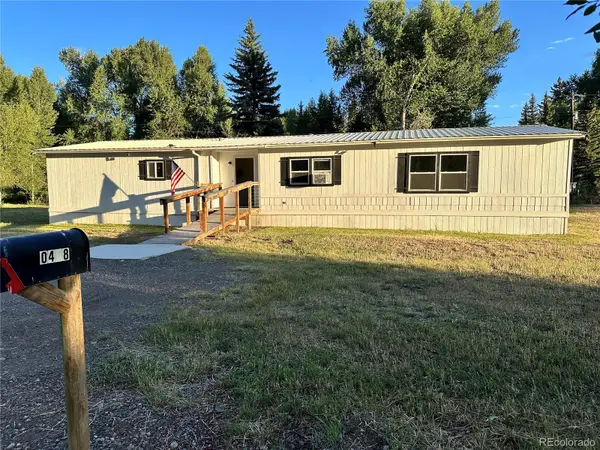 $279,250Active3 beds 2 baths1,792 sq. ft.
$279,250Active3 beds 2 baths1,792 sq. ft.468 Rio Grande Road, South Fork, CO 81154
MLS# 9956996Listed by: LILLARD REALTY GROUP LLC $255,000Pending2 beds 3 baths1,933 sq. ft.
$255,000Pending2 beds 3 baths1,933 sq. ft.595 Aspen Drive, South Fork, CO 81154
MLS# 1681212Listed by: MOUNTAIN DREAM REAL ESTATE, LLC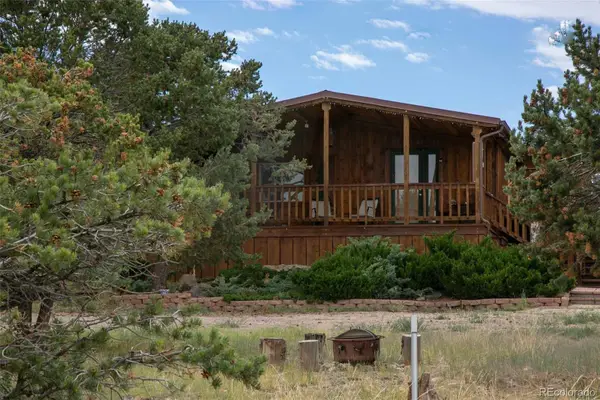 $425,000Active3 beds 2 baths1,368 sq. ft.
$425,000Active3 beds 2 baths1,368 sq. ft.671 Loveland Road, South Fork, CO 81154
MLS# 2137215Listed by: MOUNTAIN DREAM REAL ESTATE, LLC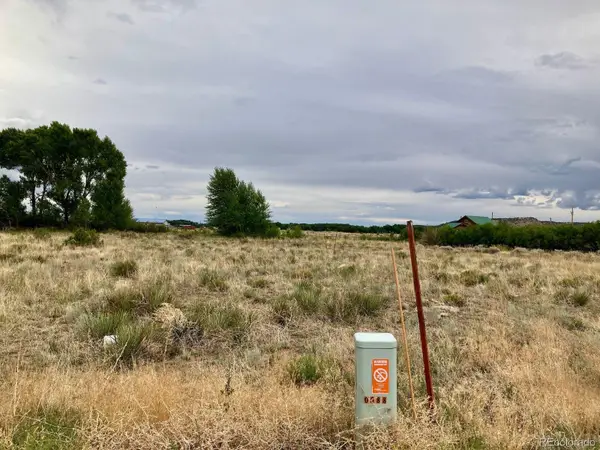 $10,000Active0.18 Acres
$10,000Active0.18 Acres100 Mica Road, South Fork, CO 81154
MLS# 4713273Listed by: MOUNTAIN DREAM REAL ESTATE, LLC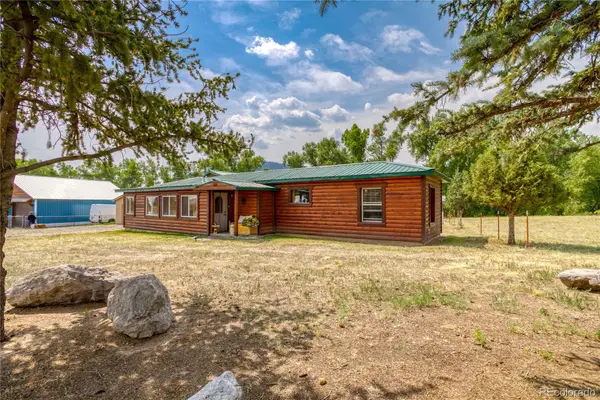 $375,000Active2 beds 2 baths1,628 sq. ft.
$375,000Active2 beds 2 baths1,628 sq. ft.392 Toquima Drive, South Fork, CO 81154
MLS# 7988652Listed by: LILLARD REALTY GROUP LLC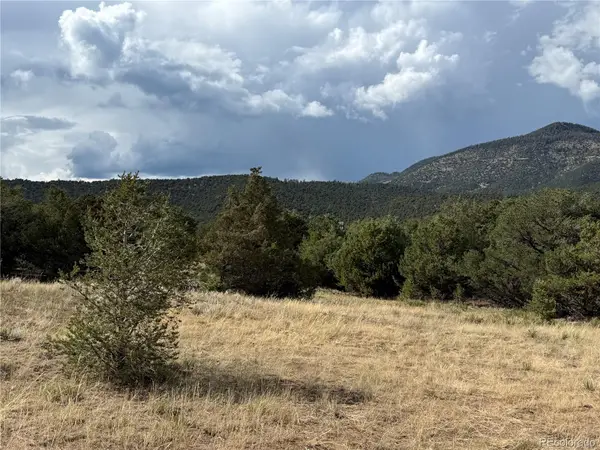 $77,000Active1.06 Acres
$77,000Active1.06 Acres729 Vail Pass Road, South Fork, CO 81154
MLS# 2818874Listed by: EMPIRE PROPERTIES $274,750Active1 beds 1 baths805 sq. ft.
$274,750Active1 beds 1 baths805 sq. ft.39 Oklatext Lane, South Fork, CO 81154
MLS# 233543Listed by: LILLARD REALTY GROUP, LLC $274,750Pending1 beds 2 baths805 sq. ft.
$274,750Pending1 beds 2 baths805 sq. ft.39 Okla Tex Lane, South Fork, CO 81154
MLS# 2762833Listed by: LILLARD REALTY GROUP LLC
