1103 Lupine Lane, Tabernash, CO 80478
Local realty services provided by:Better Homes and Gardens Real Estate Kenney & Company

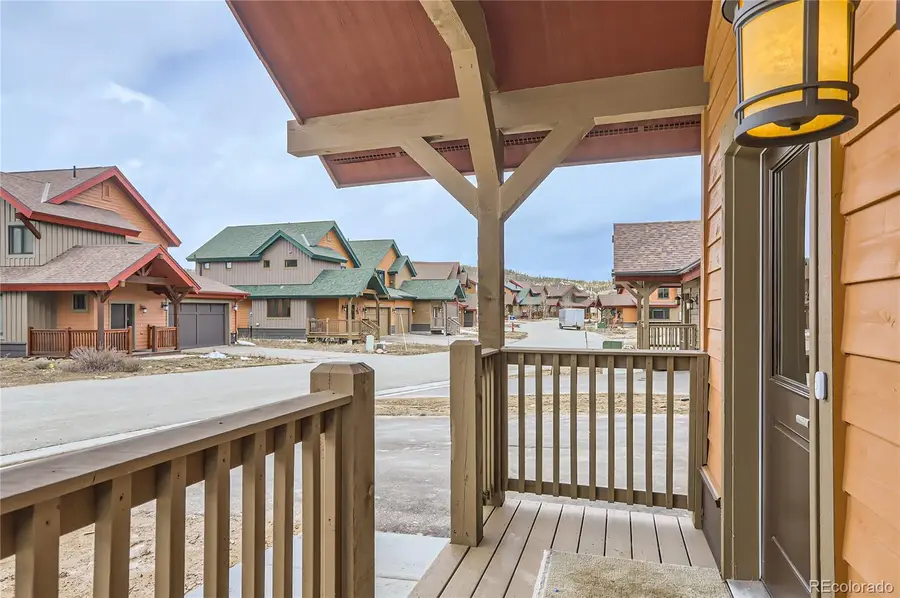
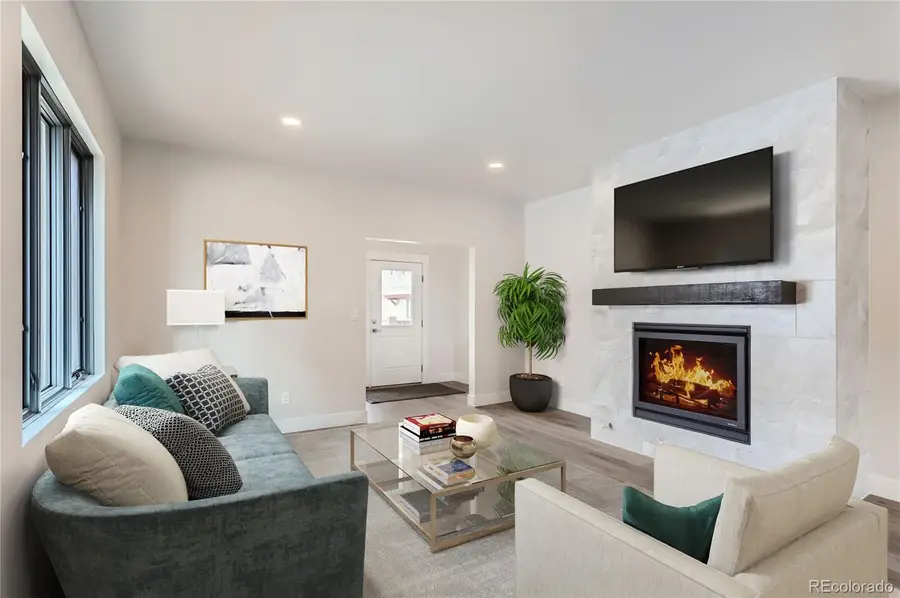
1103 Lupine Lane,Tabernash, CO 80478
$999,000
- 4 Beds
- 4 Baths
- 3,204 sq. ft.
- Single family
- Active
Listed by:eugeny pomirchydpomirchy@pmgdevelop.com,720-454-8027
Office:pmg realty
MLS#:4188608
Source:ML
Price summary
- Price:$999,000
- Price per sq. ft.:$311.8
- Monthly HOA dues:$18.75
About this home
***Sale Price of $999,000 or Seller can provide a $20k Seller concession for a 2/1 Interest Rate Buy Down for the purchase price of $1,020,000***
This stunning mountain home is nestled in the charming Coyote Creek neighborhood of Tabernash, ideally situated halfway between Colorado's two fastest-growing resorts: Winter Park and Granby Ranch! This 4-bed, 4-bath sanctuary perfectly captures the essence of mountain living.
The gourmet kitchen, with sleek quartz countertops and abundant cabinetry, offers both elegance and functionality, creating a welcoming space for entertaining. The open layout seamlessly connects the kitchen, dining, and living areas, fostering a natural flow throughout the home.
A fully finished basement provides additional space, featuring an additional bathroom, bedroom, and spacious recreation room. With every bedroom offering elevated finishes and incredible mountain views, this home is designed to enhance your mountain experience.
Enjoy easy access to local amenities, from restaurants and shopping to biking trails, fishing, and world-class skiing.
Contact an agent
Home facts
- Year built:2024
- Listing Id #:4188608
Rooms and interior
- Bedrooms:4
- Total bathrooms:4
- Full bathrooms:3
- Half bathrooms:1
- Living area:3,204 sq. ft.
Heating and cooling
- Heating:Forced Air, Natural Gas
Structure and exterior
- Roof:Composition
- Year built:2024
- Building area:3,204 sq. ft.
- Lot area:0.04 Acres
Schools
- High school:Eagle Valley
- Middle school:Eagle Valley
- Elementary school:Eagle Valley
Utilities
- Water:Private
- Sewer:Community Sewer
Finances and disclosures
- Price:$999,000
- Price per sq. ft.:$311.8
- Tax amount:$2,190 (2023)
New listings near 1103 Lupine Lane
- New
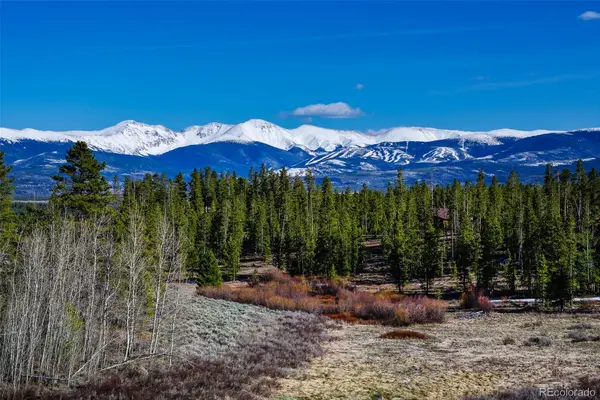 $319,000Active5.02 Acres
$319,000Active5.02 Acres114 Lynx Lane, Tabernash, CO 80478
MLS# 1516386Listed by: EXP REALTY, LLC - New
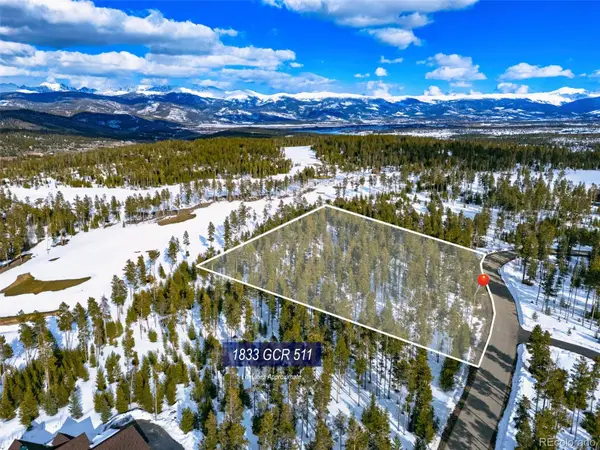 $289,000Active2.06 Acres
$289,000Active2.06 Acres1833 Gcr 511, Tabernash, CO 80478
MLS# 6457359Listed by: COLDWELL BANKER - ELEVATED REALTY 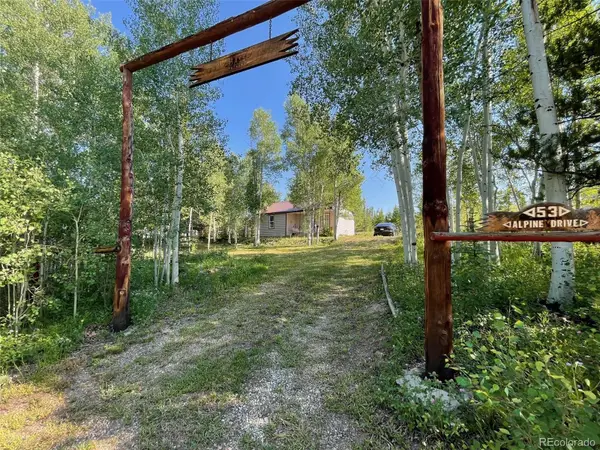 $375,000Active1 beds -- baths617 sq. ft.
$375,000Active1 beds -- baths617 sq. ft.53 Alpine Drive, Tabernash, CO 80478
MLS# 1701438Listed by: HOMESMART REALTY $995,000Pending3 beds 3 baths4,246 sq. ft.
$995,000Pending3 beds 3 baths4,246 sq. ft.349 Gcr 863 / Ridge Road, Tabernash, CO 80478
MLS# 3655719Listed by: REAL ESTATE OF WINTER PARK $1,550,000Active4 beds 3 baths3,112 sq. ft.
$1,550,000Active4 beds 3 baths3,112 sq. ft.603 Aster Drive, Tabernash, CO 80478
MLS# 5873092Listed by: LIV SOTHEBY'S INTERNATIONAL REALTY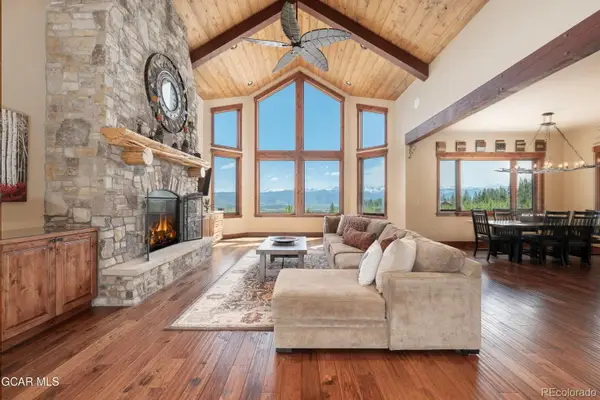 $3,000,000Active4 beds 4 baths5,409 sq. ft.
$3,000,000Active4 beds 4 baths5,409 sq. ft.2621 Gcr 519, Tabernash, CO 80478
MLS# 1624597Listed by: REAL ESTATE OF WINTER PARK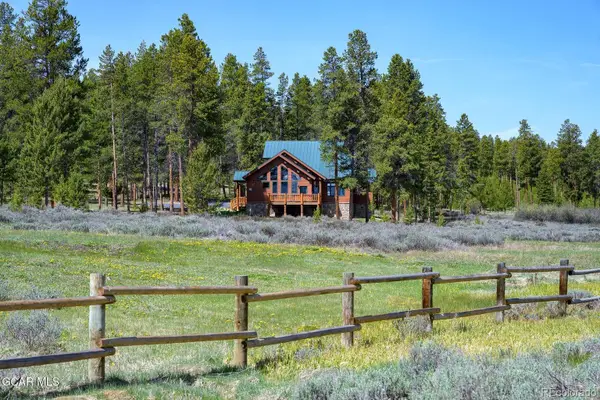 $1,550,000Active3 beds 3 baths3,450 sq. ft.
$1,550,000Active3 beds 3 baths3,450 sq. ft.156 5168, Tabernash, CO 80478
MLS# 1641830Listed by: REAL ESTATE OF WINTER PARK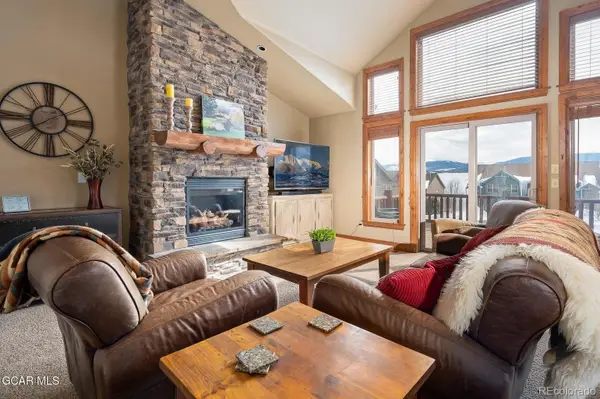 $959,000Pending4 beds 3 baths3,227 sq. ft.
$959,000Pending4 beds 3 baths3,227 sq. ft.45 County Road 5223 #25B, Tabernash, CO 80478
MLS# 5156251Listed by: REAL ESTATE OF WINTER PARK $1,299,000Active5 beds 3 baths3,899 sq. ft.
$1,299,000Active5 beds 3 baths3,899 sq. ft.1624 Gcr 5221, Tabernash, CO 80478
MLS# 7138586Listed by: COLDWELL BANKER REALTY 28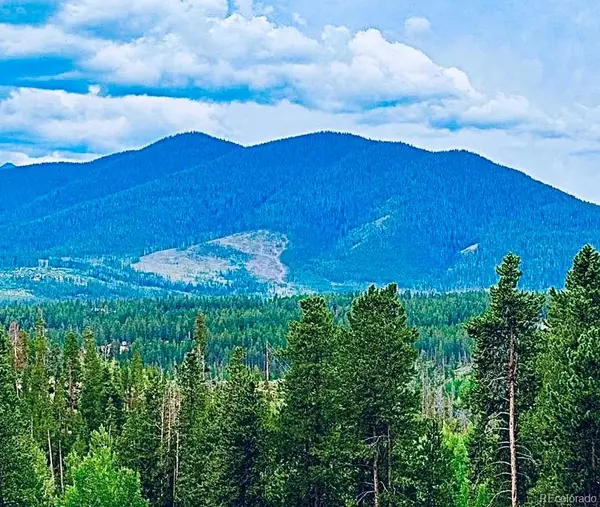 $195,000Active1.41 Acres
$195,000Active1.41 Acres797 Fawn Drive, Tabernash, CO 80478
MLS# 2560451Listed by: HOMESMART
