12653 Jersey Circle E, Thornton, CO 80602
Local realty services provided by:Better Homes and Gardens Real Estate Kenney & Company
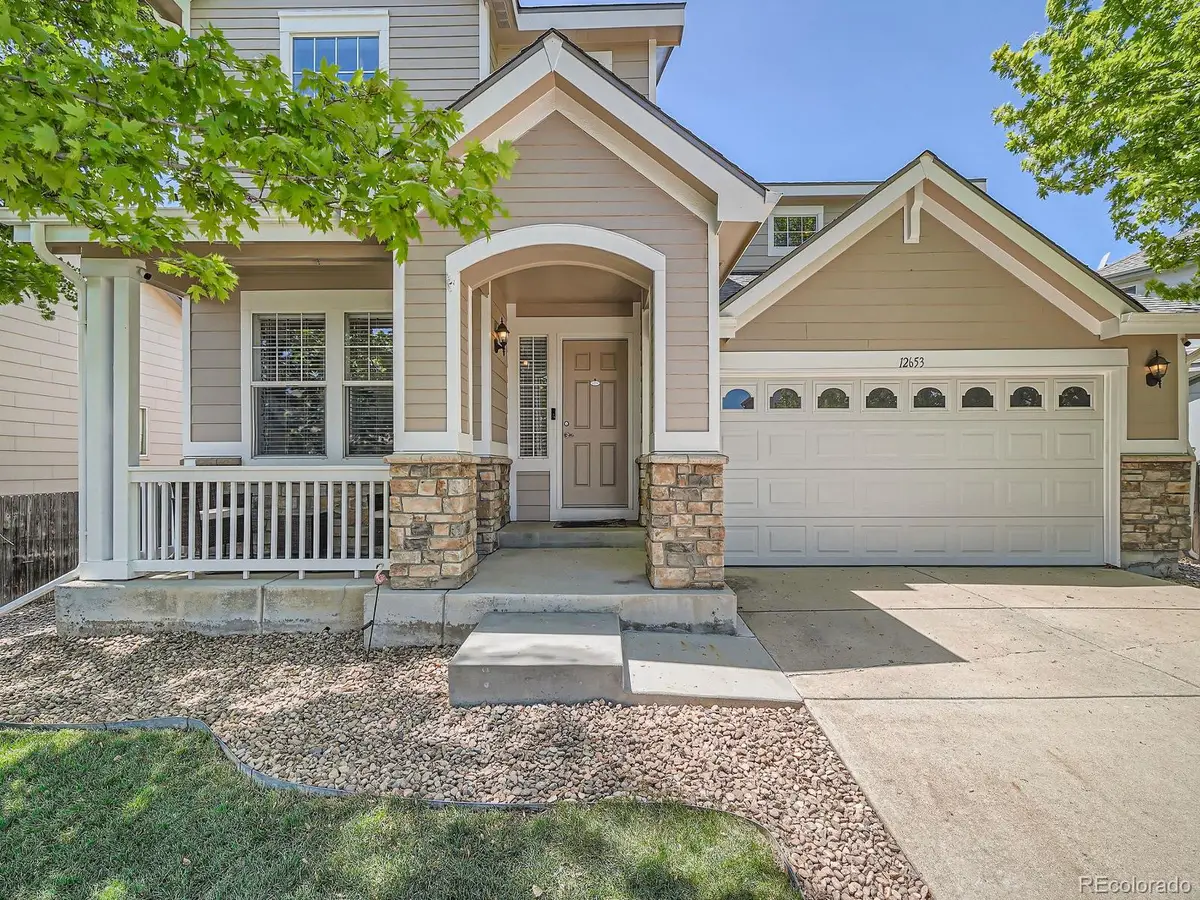
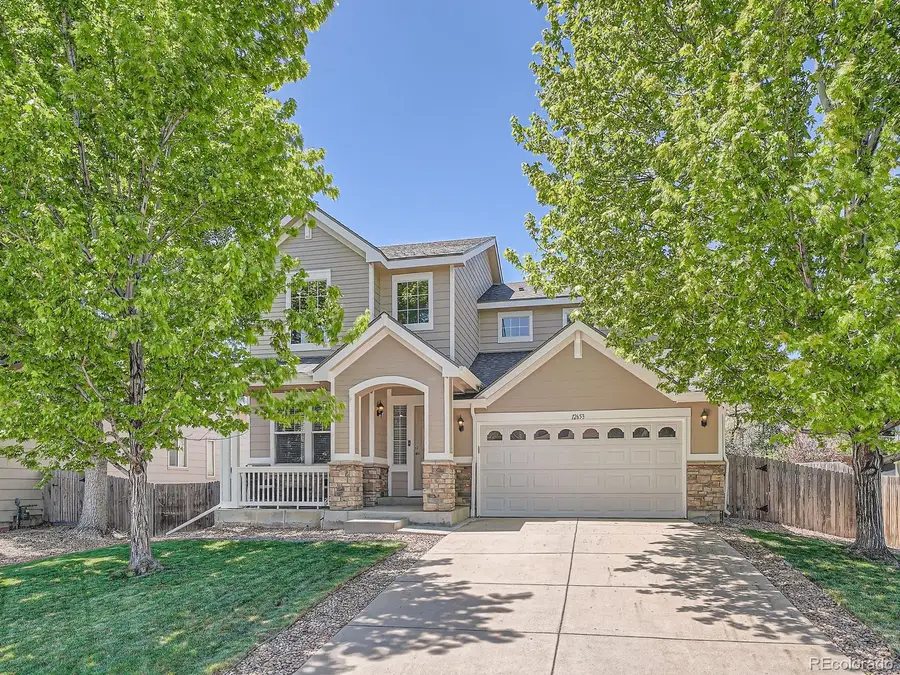
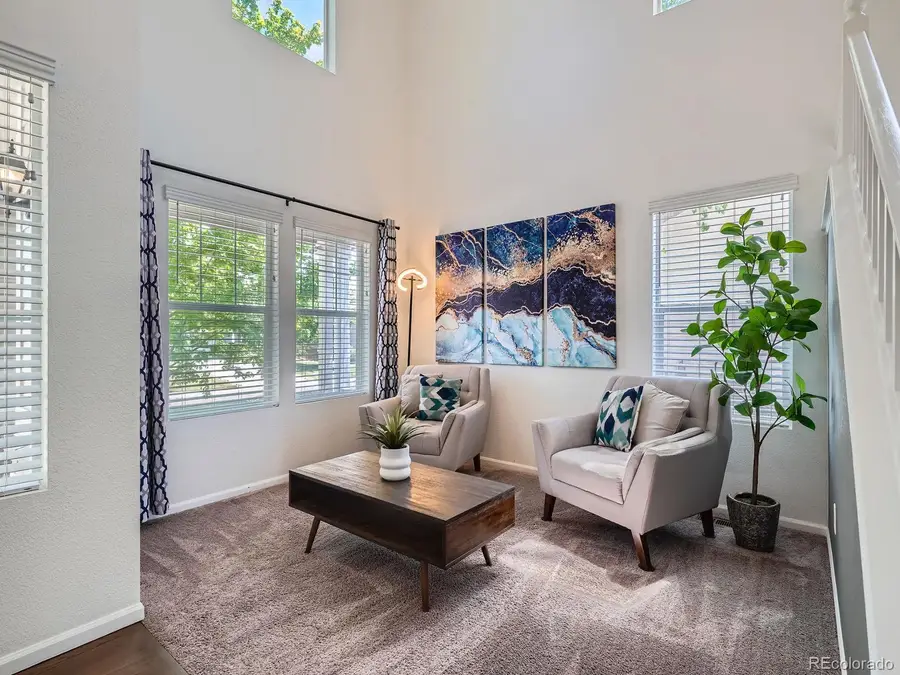
Listed by:felicia tomlinson720-483-7500
Office:coldwell banker realty 56
MLS#:3338807
Source:ML
Price summary
- Price:$580,000
- Price per sq. ft.:$233.4
- Monthly HOA dues:$71
About this home
*Brand new roof and 5 windows at the back of the house have been recently replaced!* Welcome to your future home in the heart of Sage Creek, one of Thornton’s most loved neighborhoods! This thoughtfully updated two-story gem blends warmth, space, and modern comfort, offering everything you need to settle in and start making memories. Step through the front door into a grand, sun-filled foyer that sets the tone for the entire home. The formal living room is a showstopper, with soaring two-story ceilings and oversized windows that flood the space with natural light. Towards the back of the house, you’ll find a beautiful kitchen with plenty of cabinetry, a separate pantry, and a cheerful eat-in nook that looks out over the backyard - perfect for morning coffee or casual family dinners. The large and airy family room invites you to unwind, complete with a gas fireplace and a stunning picture window that brings the outdoors in. A convenient powder bath and access to the 2-car garage round out the main level. Upstairs, retreat to a peaceful primary suite featuring a spacious walk-in closet and a renovated 5-piece bathroom. Two additional bedrooms, a stylish full bath, and a dedicated laundry room offer comfort and function for the whole family. Downstairs, the unfinished basement is full of potential - whether you dream of a playroom, home gym, or theater space, the possibilities are endless. Step outside into your private backyard oasis, complete with a brand-new oversized concrete patio, perfect for entertaining under the trees. Mature landscaping provides plenty of shade and privacy, creating a peaceful outdoor escape. Additional updates include a brand new roof and several new windows along the back of the house, to be professionally installed within the next month, for added peace of mind. And just down the street, you’ll love the nearby park - ideal for kids, pets, and weekend strolls.
Contact an agent
Home facts
- Year built:2006
- Listing Id #:3338807
Rooms and interior
- Bedrooms:3
- Total bathrooms:3
- Full bathrooms:2
- Half bathrooms:1
- Living area:2,485 sq. ft.
Heating and cooling
- Cooling:Central Air
- Heating:Forced Air
Structure and exterior
- Roof:Composition
- Year built:2006
- Building area:2,485 sq. ft.
- Lot area:0.16 Acres
Schools
- High school:Riverdale Ridge
- Middle school:Roger Quist
- Elementary school:West Ridge
Utilities
- Water:Public
- Sewer:Public Sewer
Finances and disclosures
- Price:$580,000
- Price per sq. ft.:$233.4
- Tax amount:$3,510 (2024)
New listings near 12653 Jersey Circle E
- New
 $595,000Active3 beds 2 baths2,656 sq. ft.
$595,000Active3 beds 2 baths2,656 sq. ft.11306 Newport Street, Thornton, CO 80233
MLS# 9662995Listed by: RE/MAX MOMENTUM - New
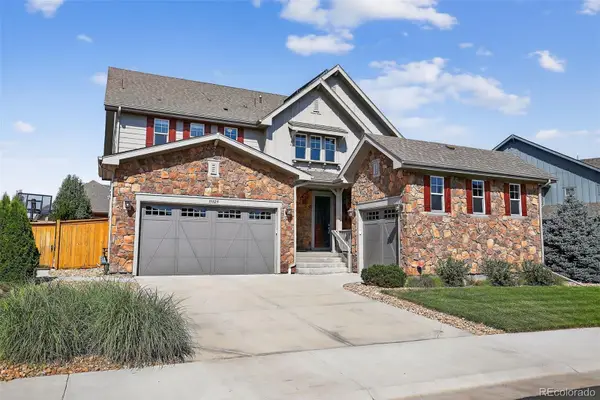 $869,000Active5 beds 4 baths4,698 sq. ft.
$869,000Active5 beds 4 baths4,698 sq. ft.15825 Josephine Circle E, Thornton, CO 80602
MLS# 2276933Listed by: COLDWELL BANKER REALTY 56 - New
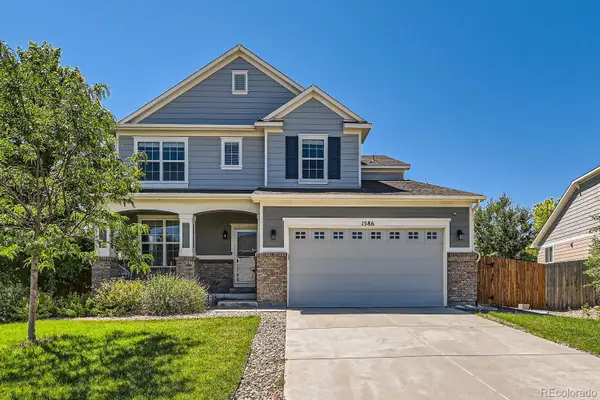 $729,000Active5 beds 5 baths4,096 sq. ft.
$729,000Active5 beds 5 baths4,096 sq. ft.1586 E 166th Place, Thornton, CO 80602
MLS# 8298147Listed by: HOMESMART - New
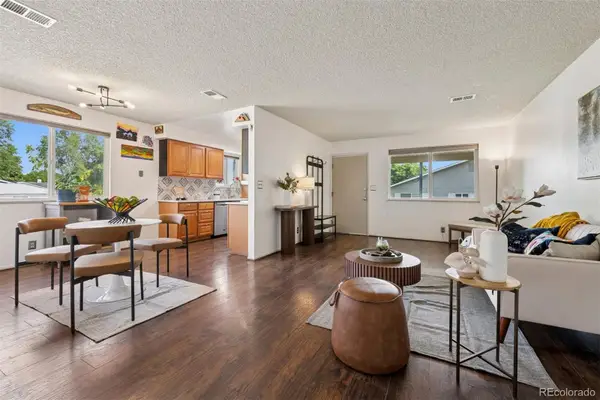 $300,000Active2 beds 1 baths980 sq. ft.
$300,000Active2 beds 1 baths980 sq. ft.9769 Croke Drive, Thornton, CO 80260
MLS# 2960983Listed by: LIV SOTHEBY'S INTERNATIONAL REALTY - New
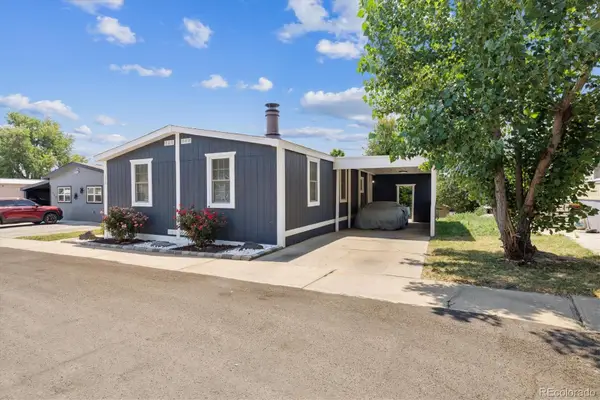 $129,900Active3 beds 2 baths1,440 sq. ft.
$129,900Active3 beds 2 baths1,440 sq. ft.2100 W 100th Avenue, Thornton, CO 80260
MLS# 5726857Listed by: METRO 21 REAL ESTATE GROUP - New
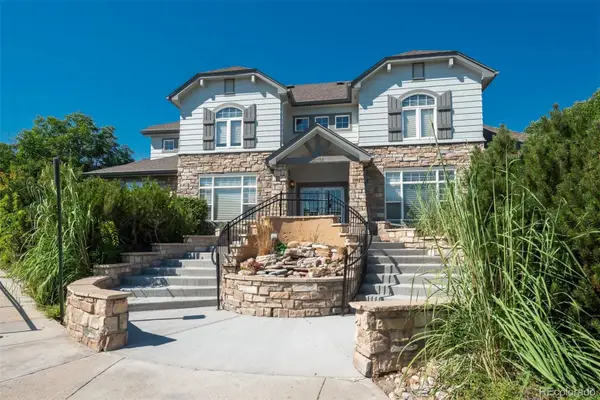 $315,000Active2 beds 2 baths1,223 sq. ft.
$315,000Active2 beds 2 baths1,223 sq. ft.3281 E 103rd Place #1402, Thornton, CO 80229
MLS# 3705368Listed by: LIV SOTHEBY'S INTERNATIONAL REALTY - New
 $736,649Active3 beds 3 baths3,384 sq. ft.
$736,649Active3 beds 3 baths3,384 sq. ft.15438 Kearney Street, Brighton, CO 80602
MLS# 4286706Listed by: MB TEAM LASSEN - New
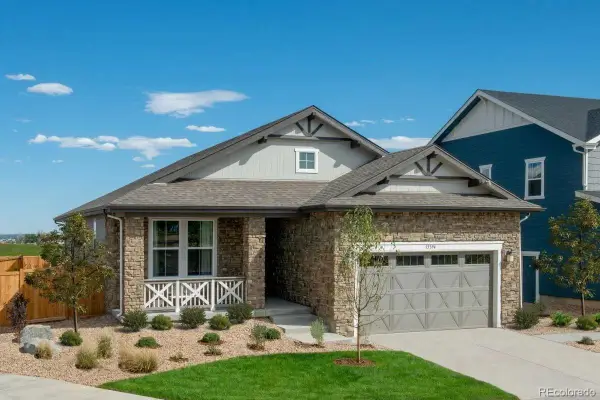 $775,000Active4 beds 3 baths3,647 sq. ft.
$775,000Active4 beds 3 baths3,647 sq. ft.15394 Ivy Street, Brighton, CO 80602
MLS# 1593567Listed by: MB TEAM LASSEN - Open Sat, 10:30am to 12:30pmNew
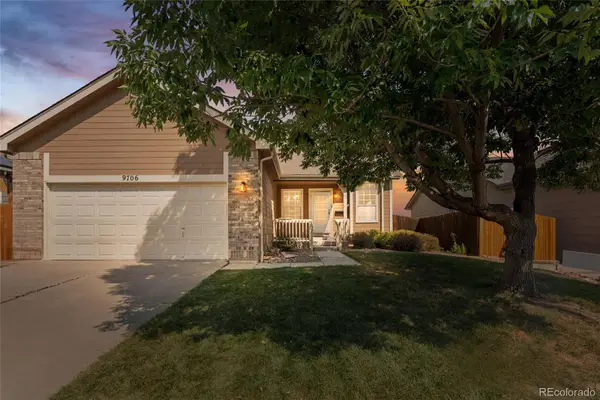 $465,000Active3 beds 2 baths2,166 sq. ft.
$465,000Active3 beds 2 baths2,166 sq. ft.9706 Harris Court, Thornton, CO 80229
MLS# 2864971Listed by: KELLER WILLIAMS REALTY DOWNTOWN LLC - Open Sat, 10am to 1pmNew
 $470,000Active4 beds 2 baths2,170 sq. ft.
$470,000Active4 beds 2 baths2,170 sq. ft.12830 Garfield Circle, Thornton, CO 80241
MLS# 5692928Listed by: REAL BROKER, LLC DBA REAL

