3169 Fairmont Drive #9-D, Wellington, CO 80549
Local realty services provided by:Better Homes and Gardens Real Estate Kenney & Company

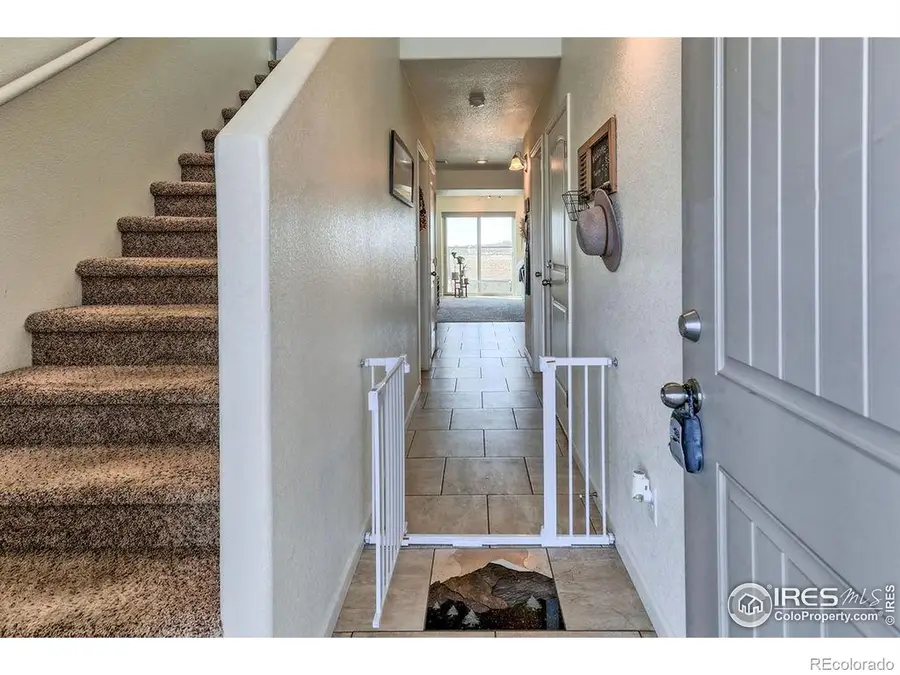
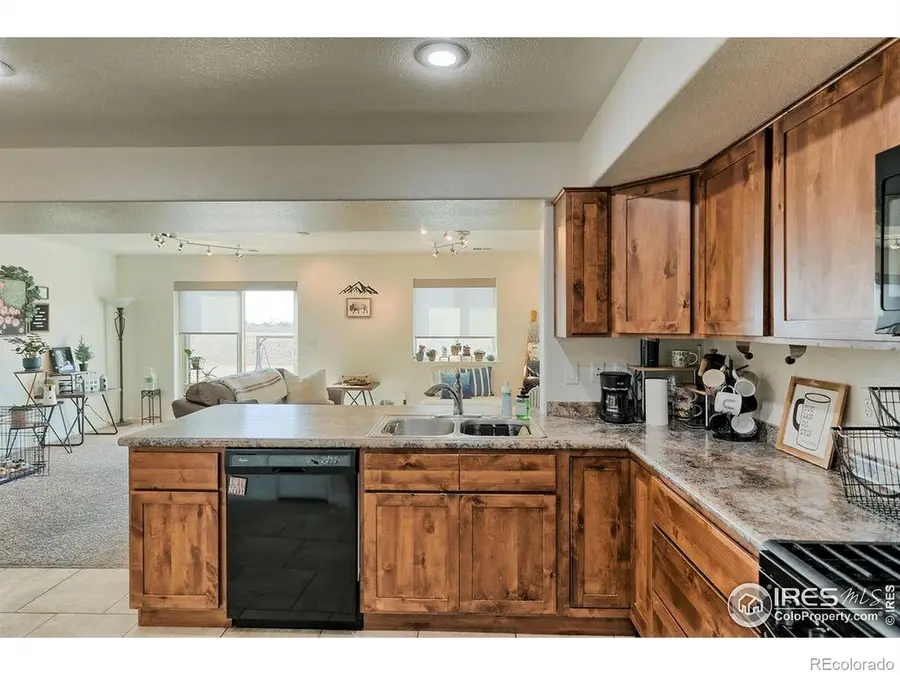
3169 Fairmont Drive #9-D,Wellington, CO 80549
$373,000
- 3 Beds
- 3 Baths
- 2,429 sq. ft.
- Townhouse
- Active
Listed by:jamie kimberlin9705737465
Office:tallent co. real estate
MLS#:IR1038631
Source:ML
Price summary
- Price:$373,000
- Price per sq. ft.:$153.56
- Monthly HOA dues:$205
About this home
Welcome to this beautifully maintained end-unit townhome, ideally located next to open space with sweeping mountain views. This light-filled home offers 3 spacious bedrooms, 3 bathrooms, and an attached one-car garage. The unfinished basement provides endless possibilities-create a home gym, hobby space, music room, or enjoy it as-is for extra storage. The expansive kitchen features generous counter space, stylish cabinetry, and a walk-in pantry-perfect for everyday cooking and entertaining. Upstairs, you'll find a convenient laundry area and three well-sized bedrooms, including a private primary suite with its own bathroom. Unwind while taking in breathtaking mountain sunsets from the low-maintenance backyard patio. All appliances are included, and the home comes with a First American Home Warranty for added peace of mind. HOA dues cover snow removal, lawn care, trash, and more-offering easy, low-stress living.
Contact an agent
Home facts
- Year built:2016
- Listing Id #:IR1038631
Rooms and interior
- Bedrooms:3
- Total bathrooms:3
- Full bathrooms:1
- Half bathrooms:1
- Living area:2,429 sq. ft.
Heating and cooling
- Cooling:Central Air
- Heating:Forced Air
Structure and exterior
- Roof:Composition
- Year built:2016
- Building area:2,429 sq. ft.
- Lot area:0.05 Acres
Schools
- High school:Other
- Middle school:Wellington
- Elementary school:Eyestone
Utilities
- Water:Public
- Sewer:Public Sewer
Finances and disclosures
- Price:$373,000
- Price per sq. ft.:$153.56
- Tax amount:$2,381 (2024)
New listings near 3169 Fairmont Drive #9-D
- New
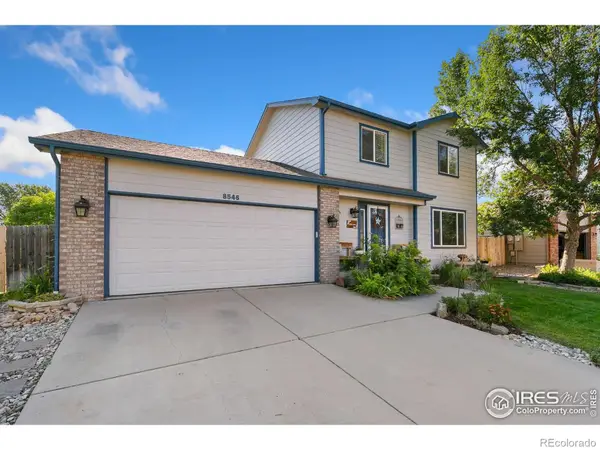 $485,000Active4 beds 4 baths1,972 sq. ft.
$485,000Active4 beds 4 baths1,972 sq. ft.8546 Seattle Slew Lane, Wellington, CO 80549
MLS# IR1041389Listed by: C3 REAL ESTATE SOLUTIONS, LLC - Open Sat, 12 to 3pmNew
 $505,000Active3 beds 3 baths2,252 sq. ft.
$505,000Active3 beds 3 baths2,252 sq. ft.6477 Coralbell Street, Wellington, CO 80549
MLS# IR1041269Listed by: C3 REAL ESTATE SOLUTIONS, LLC - New
 $359,900Active2 beds 2 baths1,184 sq. ft.
$359,900Active2 beds 2 baths1,184 sq. ft.3826 Harrison Avenue, Wellington, CO 80549
MLS# IR1041255Listed by: INNOVATION REAL ESTATE - Open Sun, 12 to 3pmNew
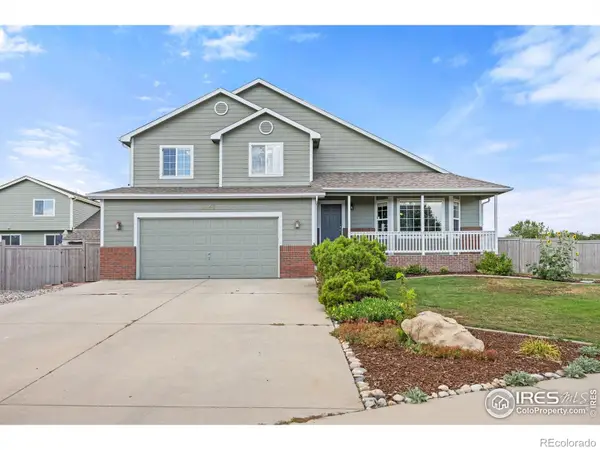 $485,000Active3 beds 3 baths2,708 sq. ft.
$485,000Active3 beds 3 baths2,708 sq. ft.3340 Wigwam Way, Wellington, CO 80549
MLS# IR1041244Listed by: LOVINS REAL ESTATE - New
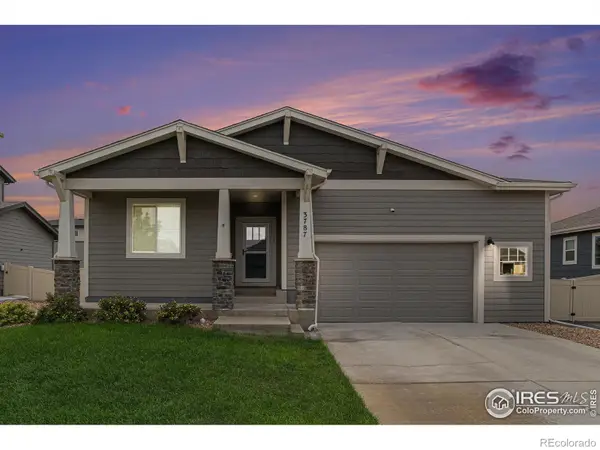 $550,000Active6 beds 4 baths3,634 sq. ft.
$550,000Active6 beds 4 baths3,634 sq. ft.3787 Buckthorn Street, Wellington, CO 80549
MLS# IR1041101Listed by: RE/MAX ADVANCED INC. - New
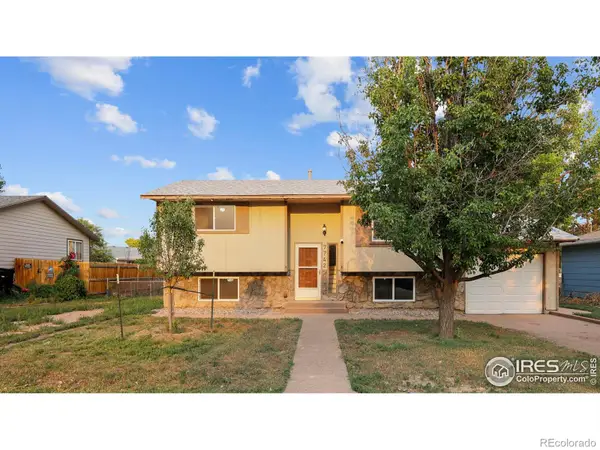 $400,000Active3 beds 2 baths1,584 sq. ft.
$400,000Active3 beds 2 baths1,584 sq. ft.7742 3rd Street, Wellington, CO 80549
MLS# IR1040996Listed by: RE/MAX ALLIANCE-FTC SOUTH  $1,650,000Pending5 beds 5 baths5,794 sq. ft.
$1,650,000Pending5 beds 5 baths5,794 sq. ft.5962 Pawnee Court, Wellington, CO 80549
MLS# IR1040753Listed by: RE/MAX ALLIANCE-FTC SOUTH- Open Sun, 12 to 2pmNew
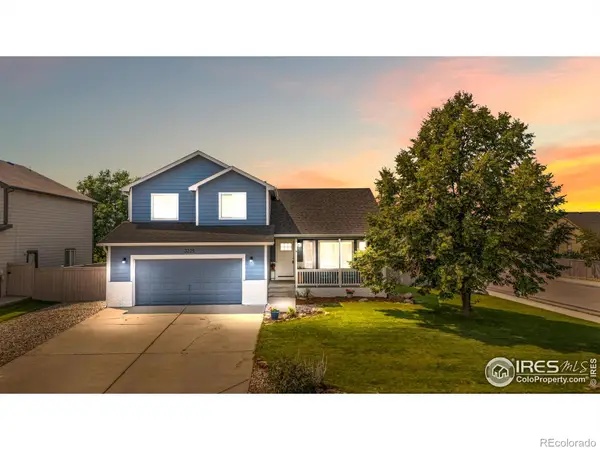 $469,000Active3 beds 3 baths2,493 sq. ft.
$469,000Active3 beds 3 baths2,493 sq. ft.3325 Wigwam Way, Wellington, CO 80549
MLS# IR1040736Listed by: EXP REALTY LLC - New
 $450,000Active3 beds 3 baths2,445 sq. ft.
$450,000Active3 beds 3 baths2,445 sq. ft.7235 Andover Street, Wellington, CO 80549
MLS# IR1040740Listed by: BERKSHIRE HATHAWAY HOMESERVICES ROCKY MOUNTAIN, REALTORS-FORT COLLINS - New
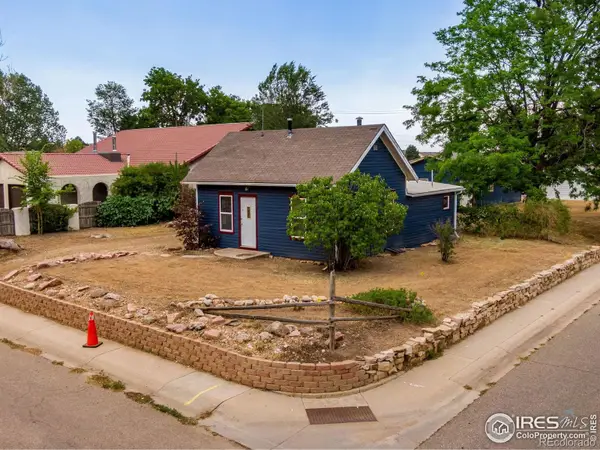 $250,000Active2 beds 1 baths1,283 sq. ft.
$250,000Active2 beds 1 baths1,283 sq. ft.3901 Roosevelt Avenue, Wellington, CO 80549
MLS# IR1040706Listed by: RE/MAX ALLIANCE-LOVELAND

