6757 Sage Meadows Drive, Wellington, CO 80549
Local realty services provided by:Better Homes and Gardens Real Estate Kenney & Company

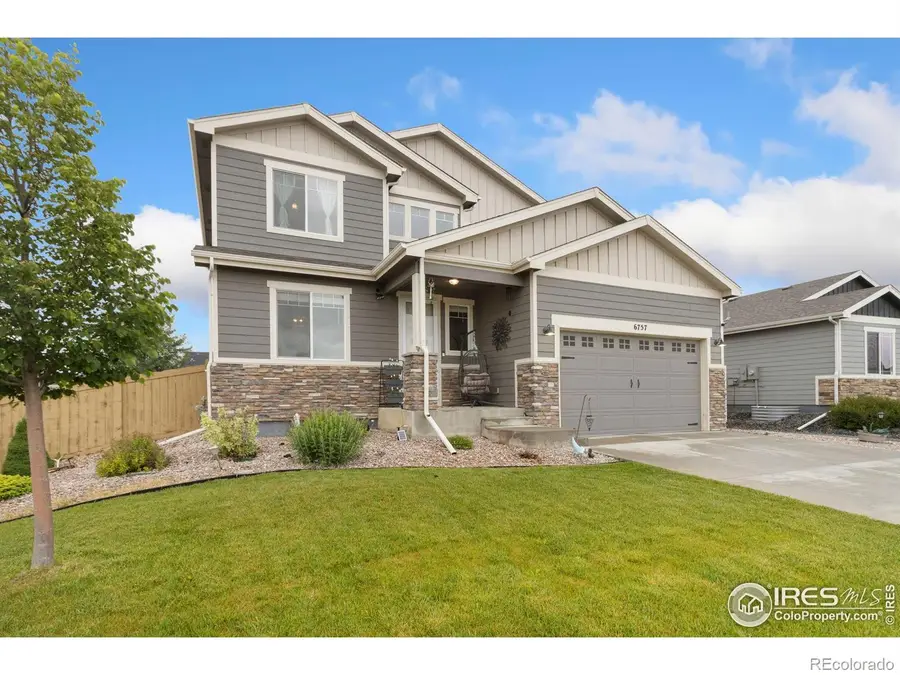
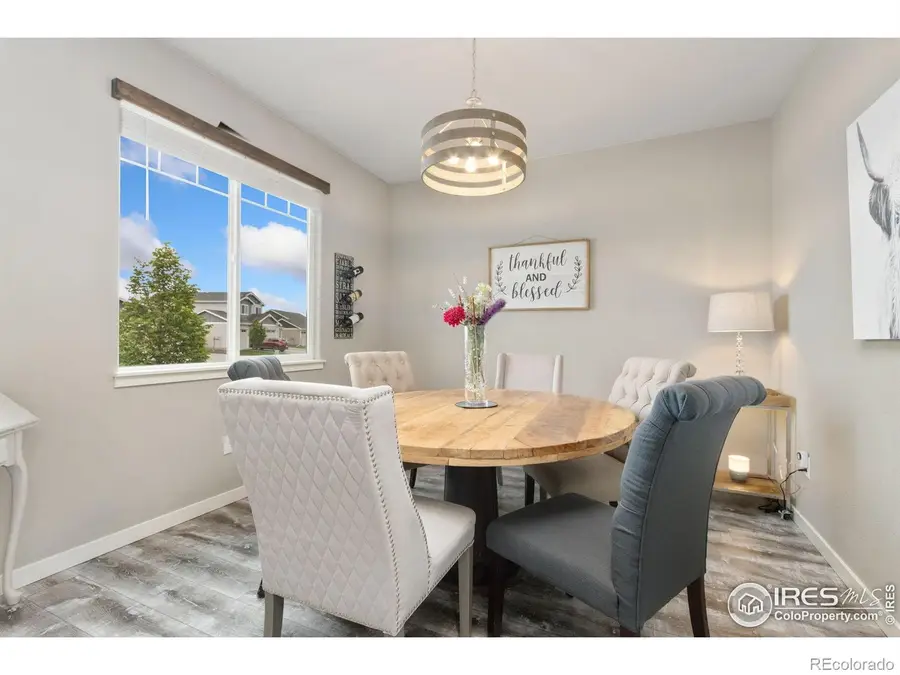
6757 Sage Meadows Drive,Wellington, CO 80549
$544,000
- 4 Beds
- 3 Baths
- 2,894 sq. ft.
- Single family
- Pending
Listed by:mendy peppas9702189903
Office:p realty llc.
MLS#:IR1036240
Source:ML
Price summary
- Price:$544,000
- Price per sq. ft.:$187.98
- Monthly HOA dues:$90
About this home
****20,000 Seller Concession if under contract prior to July 31,2025. Attention to detail throughout this well cared for 4 bedroom, 3 bathroom home in Sage Meadows. Inviting Open Floor Plan leading out to an oversized concrete slab fenced patio with custom garden boxes with drip systems. Exterior watering is non-potable well water included in the Hoa. Kitchen features stainless steel appliances, granite counter tops & Espresso stained wood cabinets with upgraded lighting & cabinet pulls. All four bedrooms are on the upper level and just wait until you see the primary bathroom!! 5 piece with an oversized clawfoot tub to soak your cares away. The vanity is raised with double sinks and a sliding barn door. The closet is huge with windows allowing natural light. Head down to the SpeakEasy in the basement or home gym. The floors have been acid stained and sealed creating a feeling of additional "finished space" to chill. The 3 car garage is oversized for those big trucks. Location is close to the pool and clubhouse!!
Contact an agent
Home facts
- Year built:2018
- Listing Id #:IR1036240
Rooms and interior
- Bedrooms:4
- Total bathrooms:3
- Full bathrooms:2
- Half bathrooms:1
- Living area:2,894 sq. ft.
Heating and cooling
- Cooling:Central Air
- Heating:Forced Air
Structure and exterior
- Roof:Composition
- Year built:2018
- Building area:2,894 sq. ft.
- Lot area:0.17 Acres
Schools
- High school:Poudre
- Middle school:Wellington
- Elementary school:Rice
Utilities
- Water:Public
- Sewer:Public Sewer
Finances and disclosures
- Price:$544,000
- Price per sq. ft.:$187.98
- Tax amount:$3,448 (2024)
New listings near 6757 Sage Meadows Drive
- New
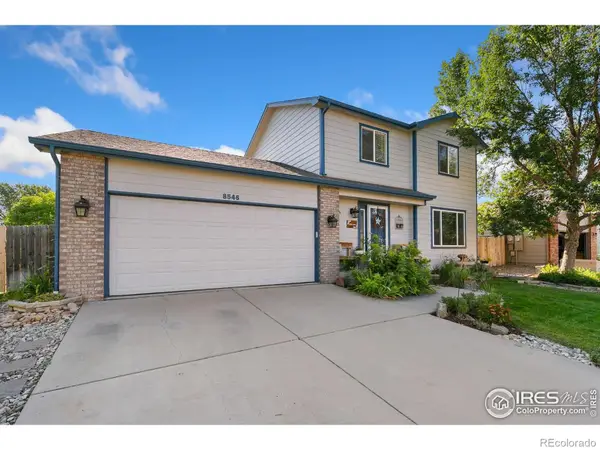 $485,000Active4 beds 4 baths1,972 sq. ft.
$485,000Active4 beds 4 baths1,972 sq. ft.8546 Seattle Slew Lane, Wellington, CO 80549
MLS# IR1041389Listed by: C3 REAL ESTATE SOLUTIONS, LLC - Open Sat, 12 to 3pmNew
 $505,000Active3 beds 3 baths2,252 sq. ft.
$505,000Active3 beds 3 baths2,252 sq. ft.6477 Coralbell Street, Wellington, CO 80549
MLS# IR1041269Listed by: C3 REAL ESTATE SOLUTIONS, LLC - New
 $359,900Active2 beds 2 baths1,184 sq. ft.
$359,900Active2 beds 2 baths1,184 sq. ft.3826 Harrison Avenue, Wellington, CO 80549
MLS# IR1041255Listed by: INNOVATION REAL ESTATE - Open Sun, 12 to 3pmNew
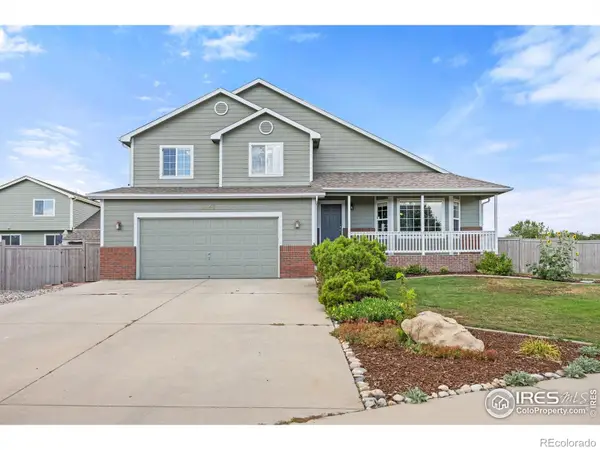 $485,000Active3 beds 3 baths2,708 sq. ft.
$485,000Active3 beds 3 baths2,708 sq. ft.3340 Wigwam Way, Wellington, CO 80549
MLS# IR1041244Listed by: LOVINS REAL ESTATE - New
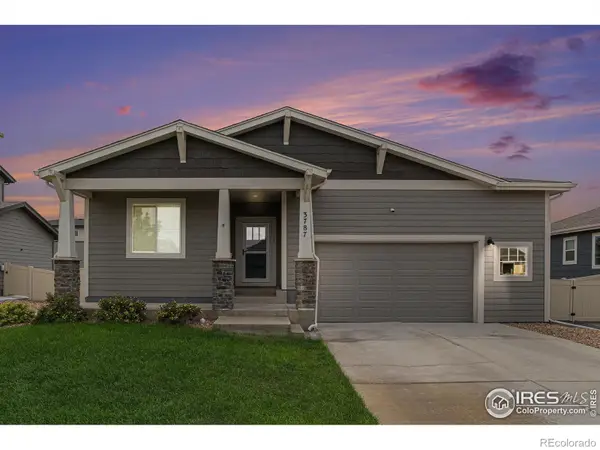 $550,000Active6 beds 4 baths3,634 sq. ft.
$550,000Active6 beds 4 baths3,634 sq. ft.3787 Buckthorn Street, Wellington, CO 80549
MLS# IR1041101Listed by: RE/MAX ADVANCED INC. - New
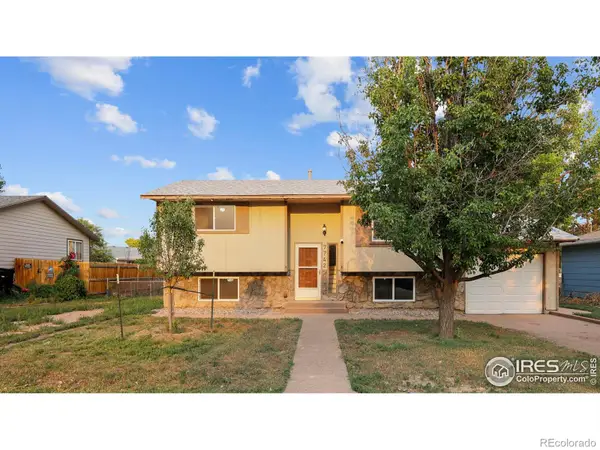 $400,000Active3 beds 2 baths1,584 sq. ft.
$400,000Active3 beds 2 baths1,584 sq. ft.7742 3rd Street, Wellington, CO 80549
MLS# IR1040996Listed by: RE/MAX ALLIANCE-FTC SOUTH  $1,650,000Pending5 beds 5 baths5,794 sq. ft.
$1,650,000Pending5 beds 5 baths5,794 sq. ft.5962 Pawnee Court, Wellington, CO 80549
MLS# IR1040753Listed by: RE/MAX ALLIANCE-FTC SOUTH- Open Sun, 12 to 2pmNew
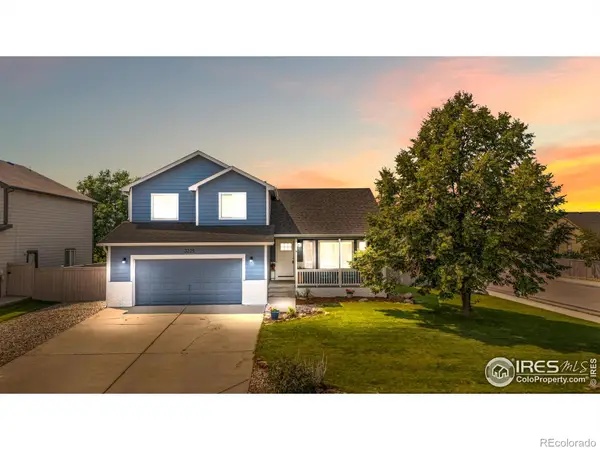 $469,000Active3 beds 3 baths2,493 sq. ft.
$469,000Active3 beds 3 baths2,493 sq. ft.3325 Wigwam Way, Wellington, CO 80549
MLS# IR1040736Listed by: EXP REALTY LLC - New
 $450,000Active3 beds 3 baths2,445 sq. ft.
$450,000Active3 beds 3 baths2,445 sq. ft.7235 Andover Street, Wellington, CO 80549
MLS# IR1040740Listed by: BERKSHIRE HATHAWAY HOMESERVICES ROCKY MOUNTAIN, REALTORS-FORT COLLINS - New
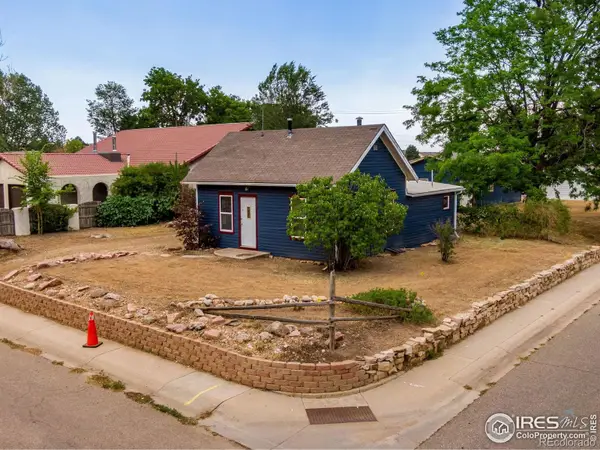 $250,000Active2 beds 1 baths1,283 sq. ft.
$250,000Active2 beds 1 baths1,283 sq. ft.3901 Roosevelt Avenue, Wellington, CO 80549
MLS# IR1040706Listed by: RE/MAX ALLIANCE-LOVELAND

