7061 Sage Meadows Drive, Wellington, CO 80549
Local realty services provided by:Better Homes and Gardens Real Estate Kenney & Company


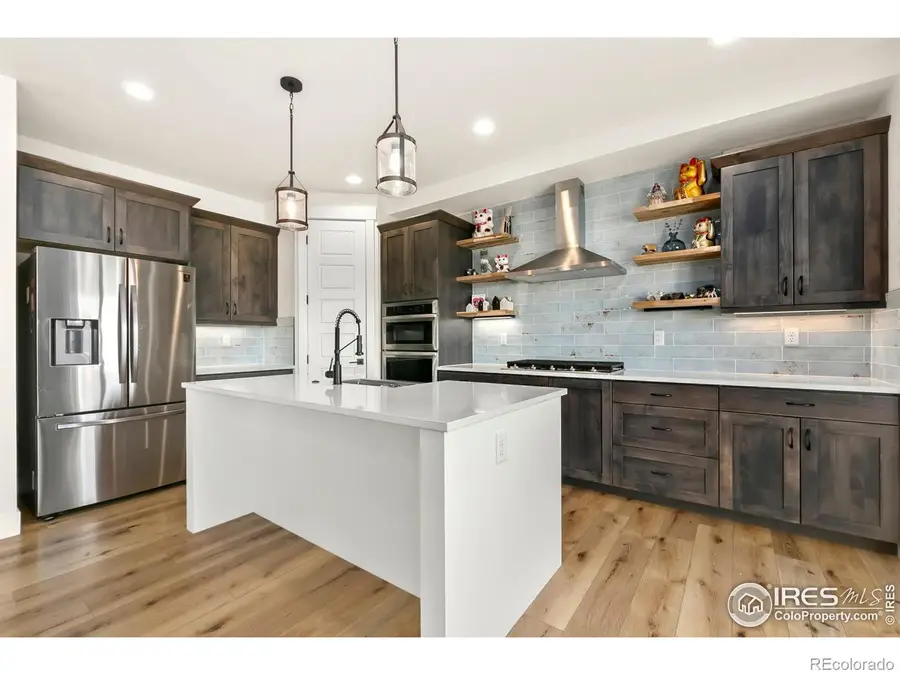
Listed by:chresa anderson9703103091
Office:c3 real estate solutions, llc.
MLS#:IR1036079
Source:ML
Price summary
- Price:$755,000
- Price per sq. ft.:$248.11
- Monthly HOA dues:$90
About this home
Nicest home in Sage Meadows! Custom built, modern farmhouse design, located in the desirable Sage Meadows neighborhood in southwest Wellington. Nearby highway 1 makes for a quick 10-minute drive to Fort Collins, with its attractive downtown, restaurants, Colorado State University, and shopping galore. After exploring, come home and enjoy your quiet neighborhood and peaceful retreat. Significant upgrades made after home was purchased include a finished basement and professional landscaping. The bright and roomy garden-level basement includes separate bedroom, full bath, rec/TV room, and storage. Professionally landscaped yard includes breeze walkways, full sprinkler system, rocks and trees. Enjoy NO Metro tax & unlimited outside irrigation water usage provided through the HOA, both of which are huge savings. Home features 9-ft. ceilings, top-of-the-line LVT flooring on all 3 levels, and black clad windows and patio doors. Kitchen has expanded cabinetry, quartz counters, farmhouse sink, gas stove, and extra shelving. Living room includes gas fireplace with a shiplap accent, and built-in shelving with cabinets. Entry off garage with a bench, shoe storage, coat hooks and shelving. Main floor office with build-in hickory desktop. Upstairs laundry room with extra cabinets. Primary suite has tray ceilings, an ensuite with soaking tub, separate poured pan tile shower, dual sinks, and large walk-in closet. Two additional upstairs bedrooms share a Jack-and-Jill full bath. Located between 2 parks (1 with a pool) and walking/biking/running path. 3-car insulated garage, Class 4 impact-resistant roof, tankless water heater with circulation line, water softener, and whole-house water filter. Conveniently located off I-25 and just an hour to Denver, Fort Collins, Boulder, Longmont, and Cheyenne.
Contact an agent
Home facts
- Year built:2022
- Listing Id #:IR1036079
Rooms and interior
- Bedrooms:4
- Total bathrooms:4
- Full bathrooms:3
- Half bathrooms:1
- Living area:3,043 sq. ft.
Heating and cooling
- Cooling:Central Air
- Heating:Forced Air
Structure and exterior
- Roof:Composition, Metal
- Year built:2022
- Building area:3,043 sq. ft.
- Lot area:0.22 Acres
Schools
- High school:Poudre
- Middle school:Wellington
- Elementary school:Rice
Utilities
- Water:Public
- Sewer:Public Sewer
Finances and disclosures
- Price:$755,000
- Price per sq. ft.:$248.11
- Tax amount:$3,784 (2023)
New listings near 7061 Sage Meadows Drive
- New
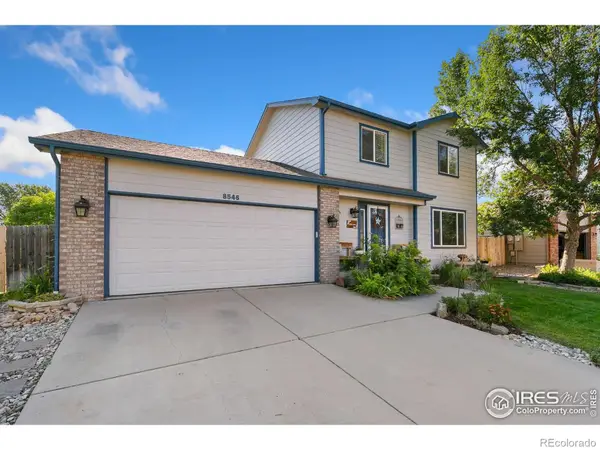 $485,000Active4 beds 4 baths1,972 sq. ft.
$485,000Active4 beds 4 baths1,972 sq. ft.8546 Seattle Slew Lane, Wellington, CO 80549
MLS# IR1041389Listed by: C3 REAL ESTATE SOLUTIONS, LLC - Open Sat, 12 to 3pmNew
 $505,000Active3 beds 3 baths2,252 sq. ft.
$505,000Active3 beds 3 baths2,252 sq. ft.6477 Coralbell Street, Wellington, CO 80549
MLS# IR1041269Listed by: C3 REAL ESTATE SOLUTIONS, LLC - New
 $359,900Active2 beds 2 baths1,184 sq. ft.
$359,900Active2 beds 2 baths1,184 sq. ft.3826 Harrison Avenue, Wellington, CO 80549
MLS# IR1041255Listed by: INNOVATION REAL ESTATE - Open Sun, 12 to 3pmNew
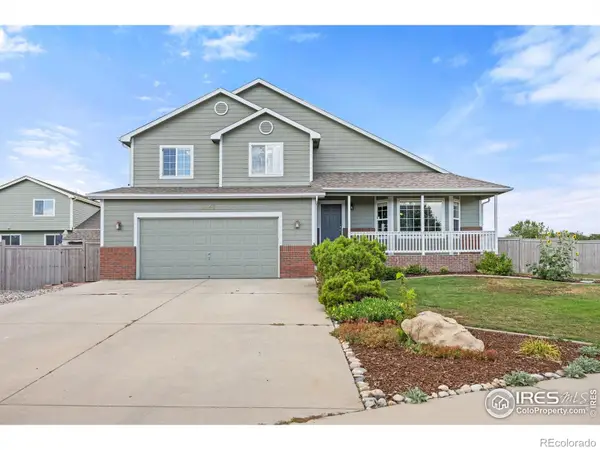 $485,000Active3 beds 3 baths2,708 sq. ft.
$485,000Active3 beds 3 baths2,708 sq. ft.3340 Wigwam Way, Wellington, CO 80549
MLS# IR1041244Listed by: LOVINS REAL ESTATE - New
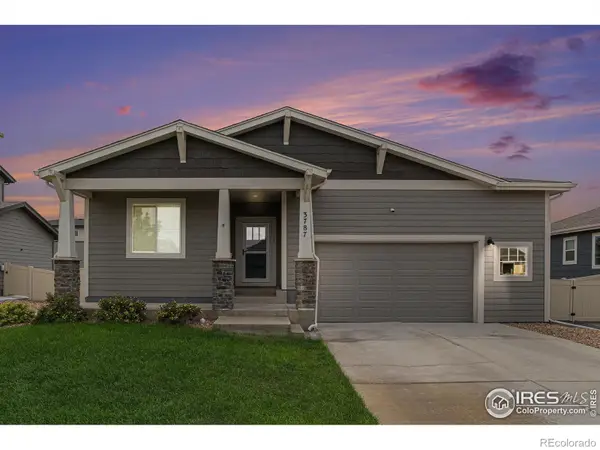 $550,000Active6 beds 4 baths3,634 sq. ft.
$550,000Active6 beds 4 baths3,634 sq. ft.3787 Buckthorn Street, Wellington, CO 80549
MLS# IR1041101Listed by: RE/MAX ADVANCED INC. - New
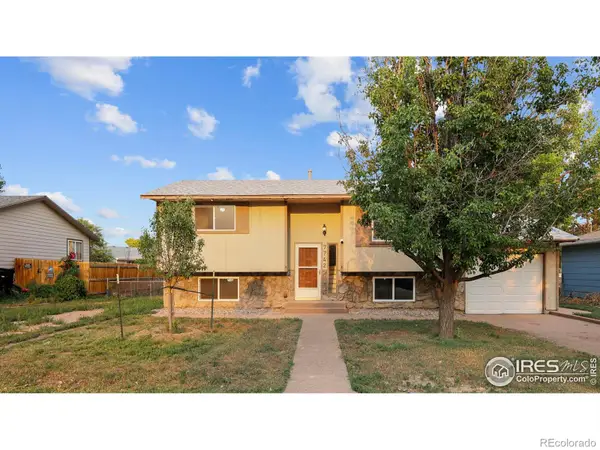 $400,000Active3 beds 2 baths1,584 sq. ft.
$400,000Active3 beds 2 baths1,584 sq. ft.7742 3rd Street, Wellington, CO 80549
MLS# IR1040996Listed by: RE/MAX ALLIANCE-FTC SOUTH  $1,650,000Pending5 beds 5 baths5,794 sq. ft.
$1,650,000Pending5 beds 5 baths5,794 sq. ft.5962 Pawnee Court, Wellington, CO 80549
MLS# IR1040753Listed by: RE/MAX ALLIANCE-FTC SOUTH- Open Sun, 12 to 2pmNew
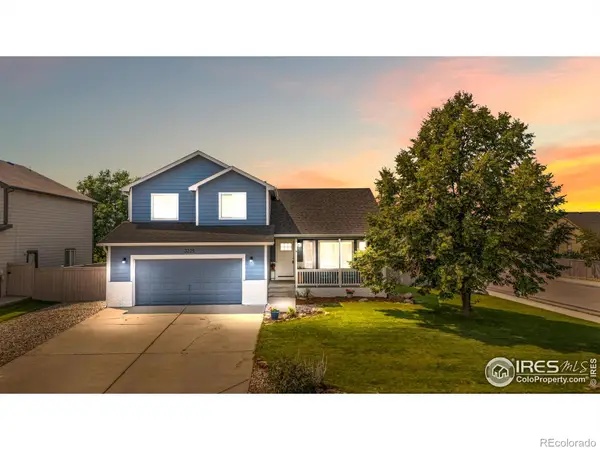 $469,000Active3 beds 3 baths2,493 sq. ft.
$469,000Active3 beds 3 baths2,493 sq. ft.3325 Wigwam Way, Wellington, CO 80549
MLS# IR1040736Listed by: EXP REALTY LLC - New
 $450,000Active3 beds 3 baths2,445 sq. ft.
$450,000Active3 beds 3 baths2,445 sq. ft.7235 Andover Street, Wellington, CO 80549
MLS# IR1040740Listed by: BERKSHIRE HATHAWAY HOMESERVICES ROCKY MOUNTAIN, REALTORS-FORT COLLINS - New
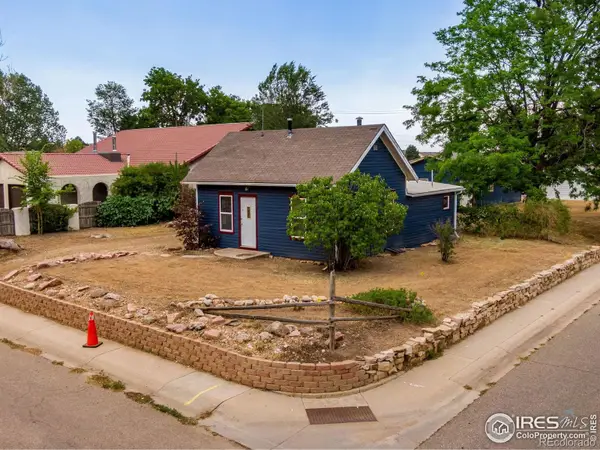 $250,000Active2 beds 1 baths1,283 sq. ft.
$250,000Active2 beds 1 baths1,283 sq. ft.3901 Roosevelt Avenue, Wellington, CO 80549
MLS# IR1040706Listed by: RE/MAX ALLIANCE-LOVELAND

