3625 Chase Street, Wheat Ridge, CO 80212
Local realty services provided by:Better Homes and Gardens Real Estate Kenney & Company
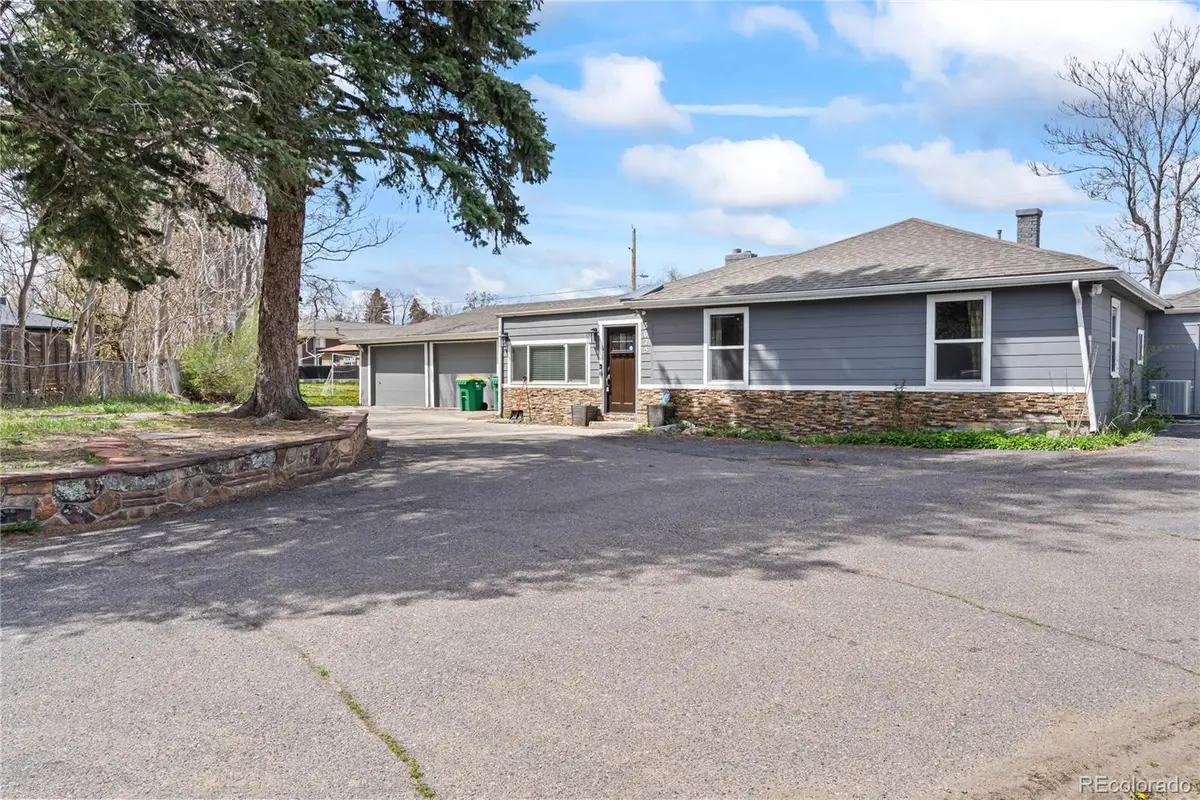
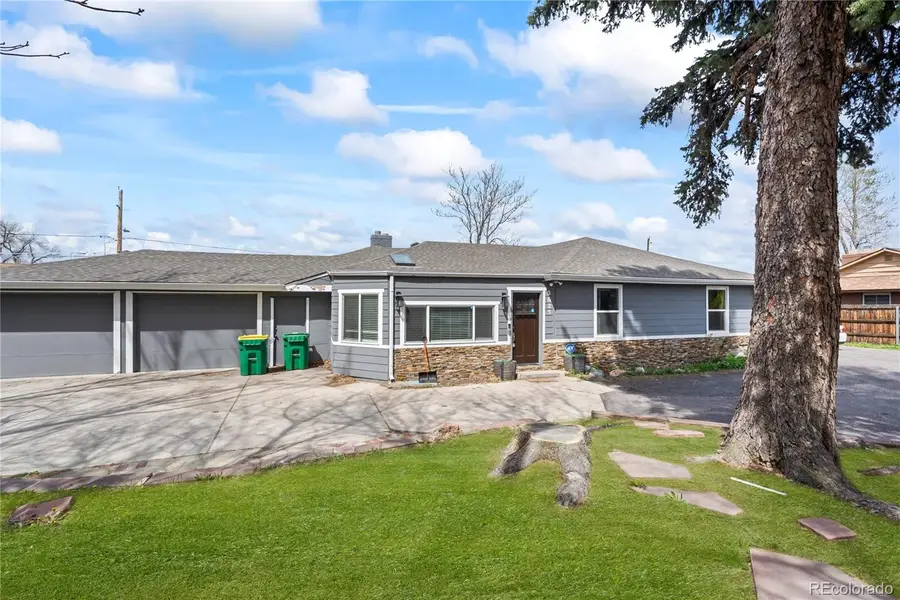
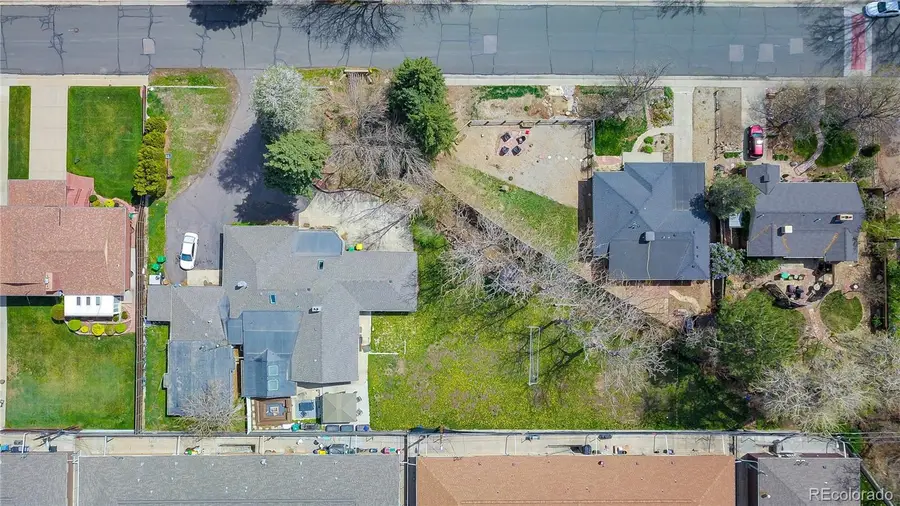
Listed by:seth walkerDreamsolutionsrealty@gmail.com,720-989-6254
Office:dream solutions realty, llc.
MLS#:2958594
Source:ML
Price summary
- Price:$1,695,000
- Price per sq. ft.:$383.31
About this home
Come check out this fantastic income producing duplex in highly desirable Wheat Ridge that generated $157,600 last year! Possible owner financing available as well. Talk about a great location, just minutes to downtown Denver, the Highlands and walking distance to charming Edgewater’s downtown area and Sloans Lake Park, packed with activities and festivals throughout the year. The smaller side, 3635 Chase, has been used as a long term rental and is currently tenanted on a month to month basis at $3,300/month ($2,800/month section 8 and tenant pays $500). The larger side, which includes the 2 car attached garage, has been used as an airbnb type rental and generated $118,000 last year on its own. Did I mention that this home also sits on just under a half an acre?! There are lots of possibilities with this one. You could house hack and live in the smaller side while running the short term rental, or potentially add an even bigger addition onto the large side (with the huge open yard and space) and turn the smaller side into storage or additional parking (buyer and buyers agent to perform their own due diligence and verify if this is possible with the City of Wheat Ridge).
Contact an agent
Home facts
- Year built:1941
- Listing Id #:2958594
Rooms and interior
- Bedrooms:7
- Total bathrooms:4
- Living area:4,422 sq. ft.
Heating and cooling
- Cooling:Central Air
- Heating:Forced Air
Structure and exterior
- Roof:Composition
- Year built:1941
- Building area:4,422 sq. ft.
- Lot area:0.47 Acres
Schools
- High school:Wheat Ridge
- Middle school:Everitt
- Elementary school:Stevens
Utilities
- Water:Public
- Sewer:Public Sewer
Finances and disclosures
- Price:$1,695,000
- Price per sq. ft.:$383.31
- Tax amount:$5,792 (2024)
New listings near 3625 Chase Street
- New
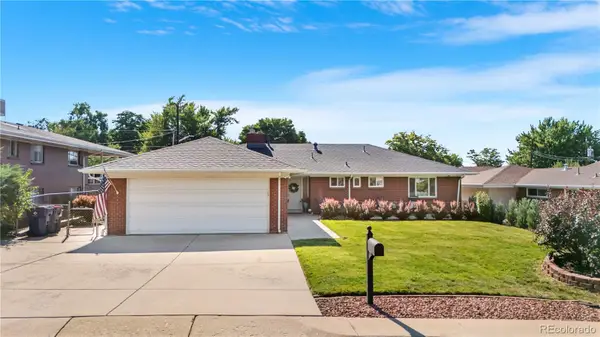 $715,000Active3 beds 2 baths1,827 sq. ft.
$715,000Active3 beds 2 baths1,827 sq. ft.3645 Holland Court, Wheat Ridge, CO 80033
MLS# 8487301Listed by: COLORADO HOME REALTY - Coming SoonOpen Sat, 10am to 12pm
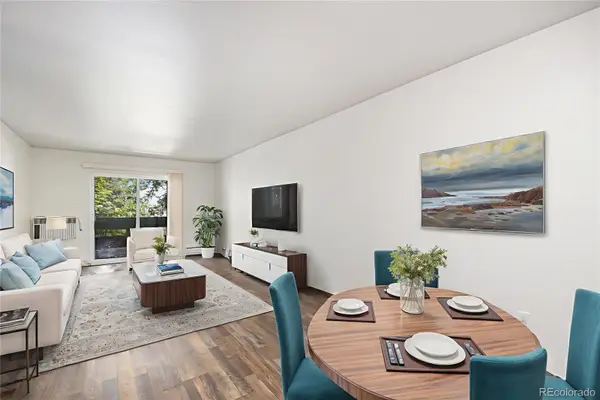 $185,000Coming Soon1 beds 1 baths
$185,000Coming Soon1 beds 1 baths7740 W 35th Avenue #208, Wheat Ridge, CO 80033
MLS# 5747748Listed by: KELLER WILLIAMS DTC - New
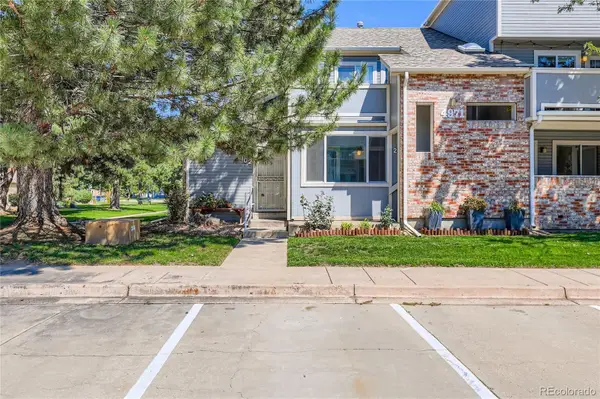 $265,000Active2 beds 2 baths1,151 sq. ft.
$265,000Active2 beds 2 baths1,151 sq. ft.4971 Garrison Street #102A, Wheat Ridge, CO 80033
MLS# 5833334Listed by: COMPASS COLORADO, LLC - BOULDER - Open Sat, 1 to 3pmNew
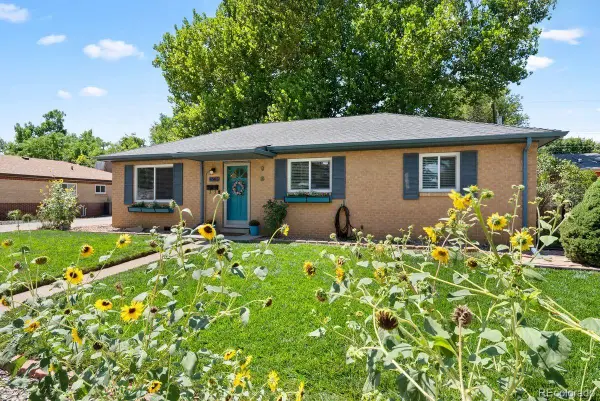 $525,000Active3 beds 2 baths1,075 sq. ft.
$525,000Active3 beds 2 baths1,075 sq. ft.4565 Flower Street, Wheat Ridge, CO 80033
MLS# 3545113Listed by: LIV SOTHEBY'S INTERNATIONAL REALTY - New
 $835,000Active4 beds 4 baths2,516 sq. ft.
$835,000Active4 beds 4 baths2,516 sq. ft.4000 Upham Street, Wheat Ridge, CO 80033
MLS# 4570494Listed by: LIV SOTHEBY'S INTERNATIONAL REALTY - New
 $305,000Active2 beds 1 baths858 sq. ft.
$305,000Active2 beds 1 baths858 sq. ft.4921 Garrison Street #204G, Wheat Ridge, CO 80033
MLS# 5112393Listed by: AVENUES UNLIMITED - New
 $550,000Active3 beds 2 baths1,548 sq. ft.
$550,000Active3 beds 2 baths1,548 sq. ft.3820-3830 Pierce Street, Wheat Ridge, CO 80033
MLS# 7861538Listed by: ROCKY MOUNTAIN REAL ESTATE INC - Coming Soon
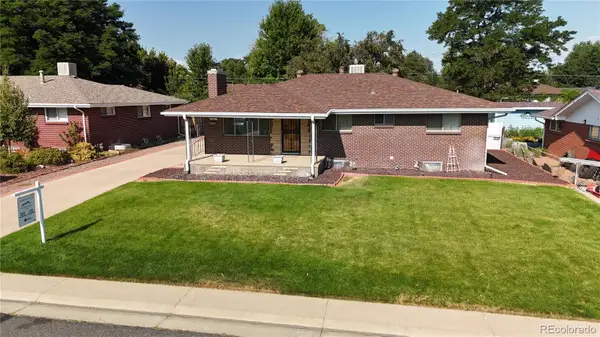 $599,000Coming Soon5 beds 3 baths
$599,000Coming Soon5 beds 3 baths4561 Quay Street, Wheat Ridge, CO 80033
MLS# 2965705Listed by: HOMESMART - New
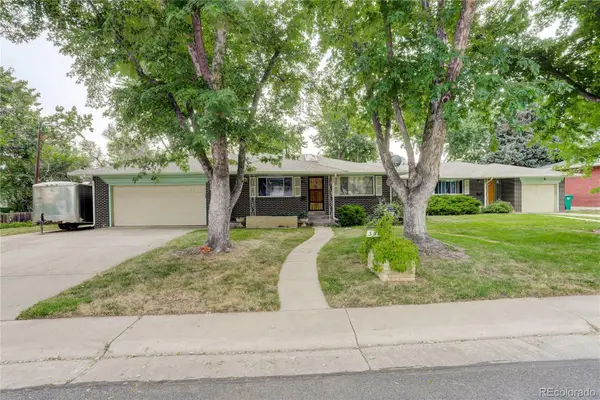 $825,000Active4 beds 3 baths3,635 sq. ft.
$825,000Active4 beds 3 baths3,635 sq. ft.3380 Yarrow Street, Wheat Ridge, CO 80033
MLS# 8852879Listed by: COLDWELL BANKER REALTY 56 - New
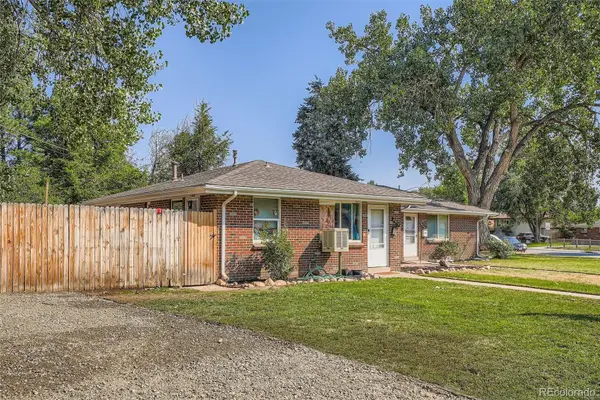 $589,900Active4 beds 2 baths1,566 sq. ft.
$589,900Active4 beds 2 baths1,566 sq. ft.8805 W 46th Avenue, Wheat Ridge, CO 80033
MLS# 5276165Listed by: METROPOLITAN DENVER RE BROKERAGE

