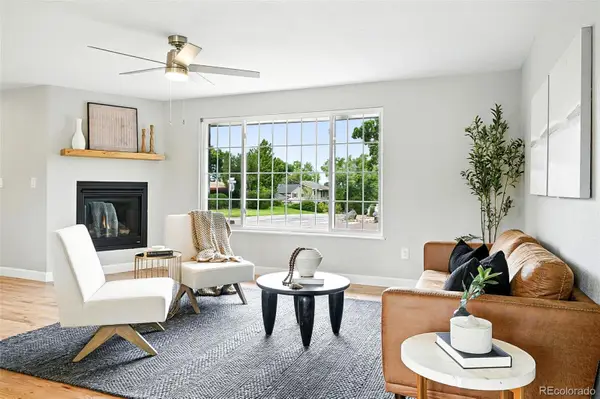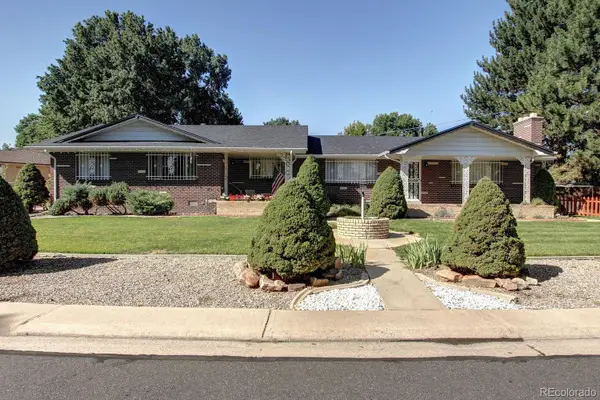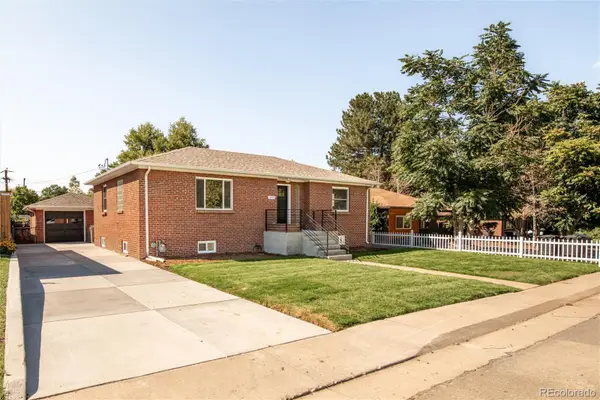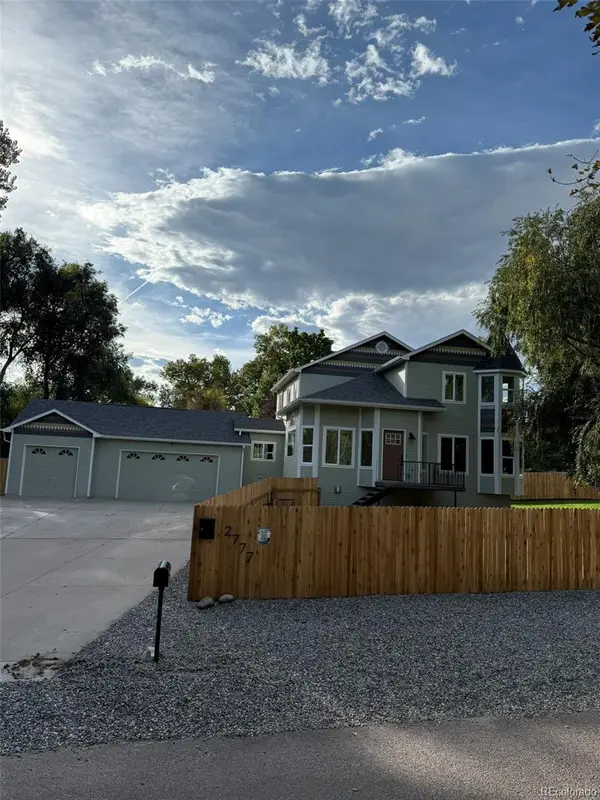8805 W 46th Avenue, Wheat Ridge, CO 80033
Local realty services provided by:Better Homes and Gardens Real Estate Kenney & Company
Listed by:j alberto rodriguezAlberto@MetroDenRE.com,720-690-0703
Office:metropolitan denver re brokerage
MLS#:5276165
Source:ML
Price summary
- Price:$589,900
- Price per sq. ft.:$376.69
About this home
Welcome to 8805 and 8815 W 46th Ave. in Wheat Ridge, Colorado! This solid side-by-side duplex is sitting on a beautiful 10,454 square feet corner lot, and neighbors a public park next door! It is a great investment with proven solid rental history, and now it is ready for their new owners to take on it!
The current owners have been renting and taking care of the property for many years, and have kept up with managing and maintenance of the property.
Both units feature original solid oak wood flooring in good condition. Each have their own fenced backyards for privacy and entertainment.
Some of the improvements done to the unit 8805 are: New kitchen, kitchen flooring, and full interior paint in 2023. A new water heater in 2024 and a new storm door and refrigerator in 2025. On unit 8815: New full bathroom, stripped to the studs, and added a new moisture barrier, tub, toilet, sink, tiled walls and flooring, and fixtures in 2025.
On both units, a new sewer line was replaced in 2024 (both units share the main line) from the foundation to the edge of the road. The rest of the line to the city tap is in good condition. Also a new vapor barrier in the crawl space of both units was recently installed in 2024!
The front landscaping work was professionally done a month ago, including new edging, mulch, and new road base (crushed concrete) on both of the oversized driveways.
Do not wait on this one, and do not miss your chance of owning both units at this competitive price in a truly great city location, near highways, parks, restaurants, schools, etc.
Contact an agent
Home facts
- Year built:1957
- Listing ID #:5276165
Rooms and interior
- Bedrooms:4
- Total bathrooms:2
- Living area:1,566 sq. ft.
Heating and cooling
- Cooling:Air Conditioning-Room
- Heating:Forced Air
Structure and exterior
- Roof:Shingle
- Year built:1957
- Building area:1,566 sq. ft.
- Lot area:0.24 Acres
Schools
- High school:Wheat Ridge
- Middle school:Everitt
- Elementary school:Pennington
Utilities
- Water:Public
- Sewer:Public Sewer
Finances and disclosures
- Price:$589,900
- Price per sq. ft.:$376.69
- Tax amount:$2,929 (2024)
New listings near 8805 W 46th Avenue
 $310,000Active2 beds 1 baths818 sq. ft.
$310,000Active2 beds 1 baths818 sq. ft.6005 W 39th Avenue #6005, Wheat Ridge, CO 80033
MLS# 5226729Listed by: ENGEL & VOLKERS DENVER $975,000Active5 beds 4 baths2,839 sq. ft.
$975,000Active5 beds 4 baths2,839 sq. ft.10320 W 35th Avenue, Wheat Ridge, CO 80033
MLS# 6708341Listed by: COMPASS - DENVER- New
 $875,000Active5 beds 3 baths2,485 sq. ft.
$875,000Active5 beds 3 baths2,485 sq. ft.3381-3391 Yarrow Street, Wheat Ridge, CO 80033
MLS# 5850808Listed by: YOUR CASTLE REAL ESTATE INC - New
 $749,000Active4 beds 2 baths2,136 sq. ft.
$749,000Active4 beds 2 baths2,136 sq. ft.3515 Gray Street, Wheat Ridge, CO 80212
MLS# 1778613Listed by: EPIQUE REALTY - Coming SoonOpen Sat, 2 to 4pm
 $1,250,000Coming Soon5 beds 4 baths
$1,250,000Coming Soon5 beds 4 baths2777 Kendall Street, Wheat Ridge, CO 80214
MLS# 4688941Listed by: EXP REALTY, LLC - New
 $219,900Active2 beds 2 baths787 sq. ft.
$219,900Active2 beds 2 baths787 sq. ft.9380 W 49th Avenue #101, Wheat Ridge, CO 80033
MLS# 1632244Listed by: 8Z REAL ESTATE - New
 $475,000Active2 beds 1 baths966 sq. ft.
$475,000Active2 beds 1 baths966 sq. ft.3420 Otis Street, Wheat Ridge, CO 80033
MLS# 7832625Listed by: COMPASS - DENVER - New
 $650,000Active3 beds 2 baths1,709 sq. ft.
$650,000Active3 beds 2 baths1,709 sq. ft.3801 Oak Street, Wheat Ridge, CO 80033
MLS# 1873113Listed by: REMAX INMOTION - New
 $750,000Active4 beds 3 baths2,728 sq. ft.
$750,000Active4 beds 3 baths2,728 sq. ft.3795 Dudley Street, Wheat Ridge, CO 80033
MLS# 8600451Listed by: WEST AND MAIN HOMES INC - New
 $539,000Active3 beds 2 baths1,215 sq. ft.
$539,000Active3 beds 2 baths1,215 sq. ft.3435 Newland Street, Wheat Ridge, CO 80033
MLS# IR1044524Listed by: RE/MAX NORTHWEST
