4030 Upham Street, Wheat Ridge, CO 80033
Local realty services provided by:Better Homes and Gardens Real Estate Kenney & Company
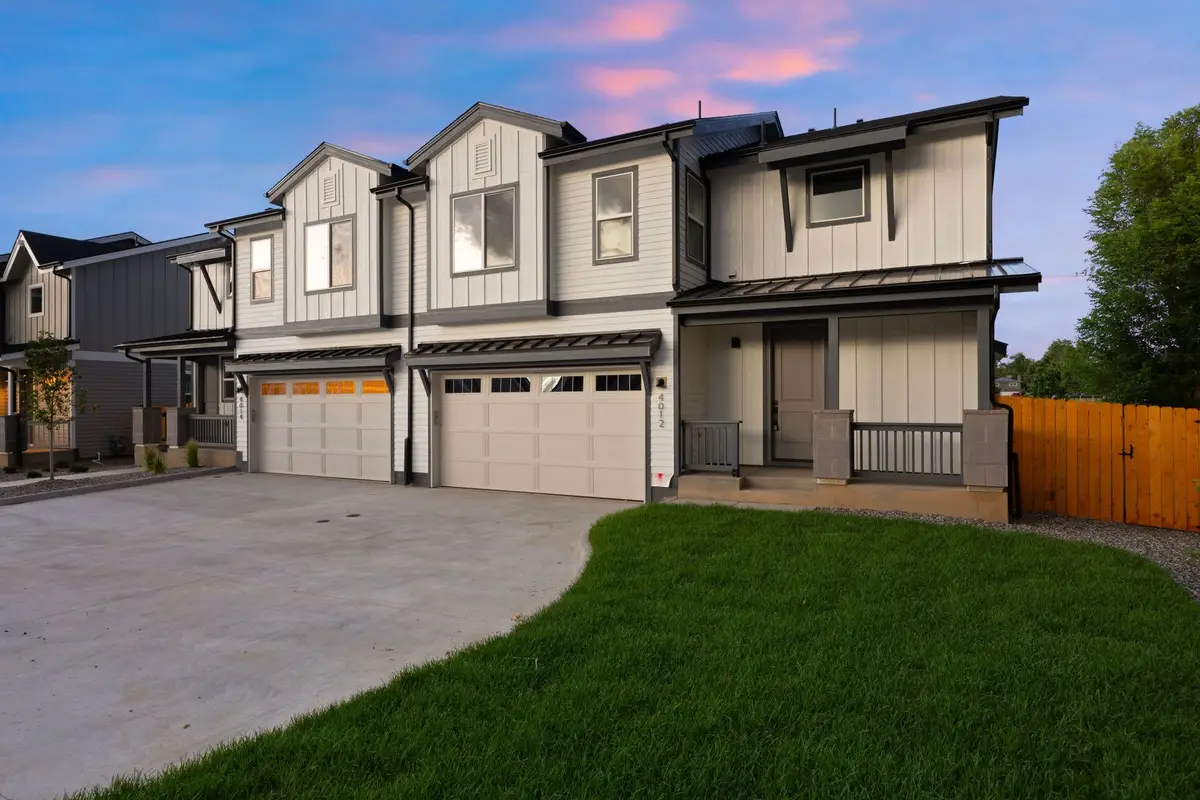
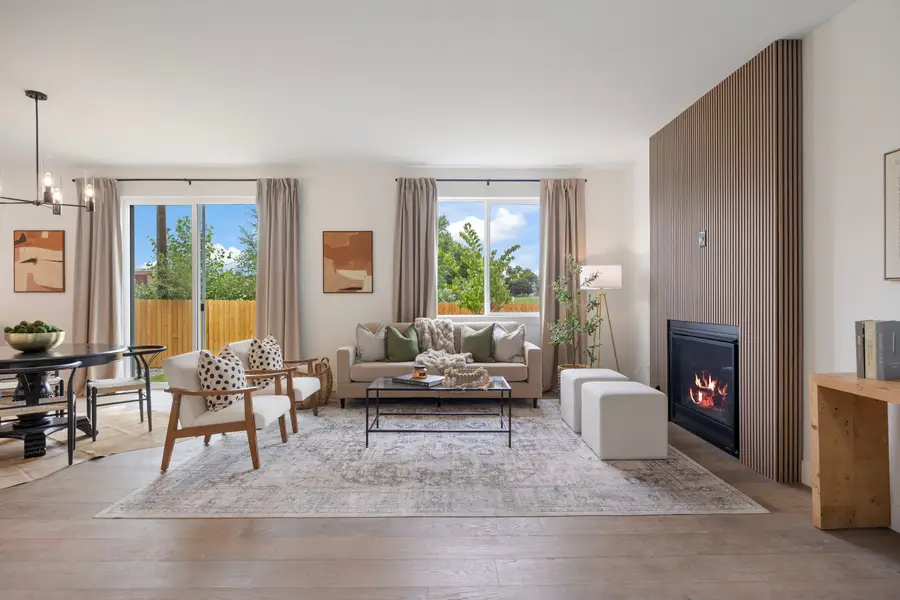
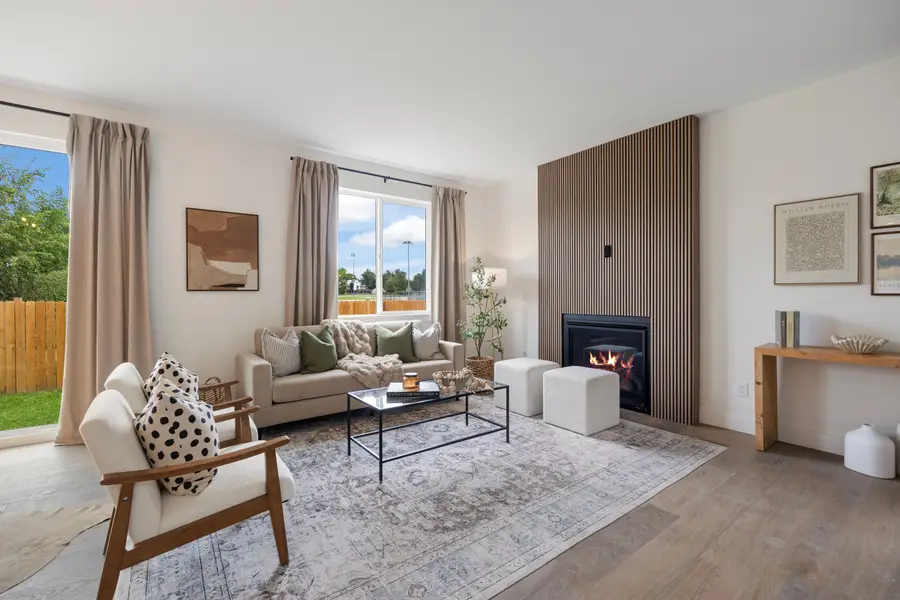
4030 Upham Street,Wheat Ridge, CO 80033
$849,500
- 4 Beds
- 4 Baths
- 2,516 sq. ft.
- Single family
- Active
Listed by:deviree vallejoDeviree@livsothebysrealty.com,303-931-0097
Office:liv sotheby's international realty
MLS#:2198850
Source:ML
Price summary
- Price:$849,500
- Price per sq. ft.:$337.64
About this home
Model unit available to tour*Sophistication and comfort abound in these exclusive modern farmhouse duplex-style homes by Epiphany Builders, situated in a thriving Wheat Ridge neighborhood just off 38th, enjoy a blend of tranquil suburban ambiance and easy urban access. Ridgetop Village consists of 22 paired homes that provide privately fenced yards and a manicured community including a beautifully landscaped garden area for residents. With stunning architectural features, designer kitchens, high ceilings, and functional layouts, these residences redefine what it means to live in style. Each residence boasts four bedrooms, four baths, three levels, including a finished basement, and a large 2-car attached garage, providing ample space for every facet of your lifestyle. From gourmet designer kitchens to large windows that invite abundant natural light, these residences are a testament to the blend of luxury and functionality. Located just west of Denver in thriving Wheat Ridge, a vibrant suburb that offers the perfect blend of community charm and urban convenience. Nestled just west of the Highlands neighborhood, Wheat Ridge provides easy access to Denver and the mountains while embodying a thriving, up-and-coming atmosphere. Boasting an array of new restaurants, boutiques, and top-notch schools, as well as a bustling calendar of events, this locale is an ideal haven. Whether you seek a welcoming community or proximity to urban amenities, Wheat Ridge stands as an exceptional choice that caters to diverse lifestyles.
Contact an agent
Home facts
- Year built:2025
- Listing Id #:2198850
Rooms and interior
- Bedrooms:4
- Total bathrooms:4
- Full bathrooms:1
- Half bathrooms:1
- Living area:2,516 sq. ft.
Heating and cooling
- Cooling:Central Air
- Heating:Forced Air, Natural Gas
Structure and exterior
- Roof:Composition
- Year built:2025
- Building area:2,516 sq. ft.
- Lot area:0.06 Acres
Schools
- High school:Wheat Ridge
- Middle school:Everitt
- Elementary school:Stevens
Utilities
- Water:Public
- Sewer:Public Sewer
Finances and disclosures
- Price:$849,500
- Price per sq. ft.:$337.64
New listings near 4030 Upham Street
- New
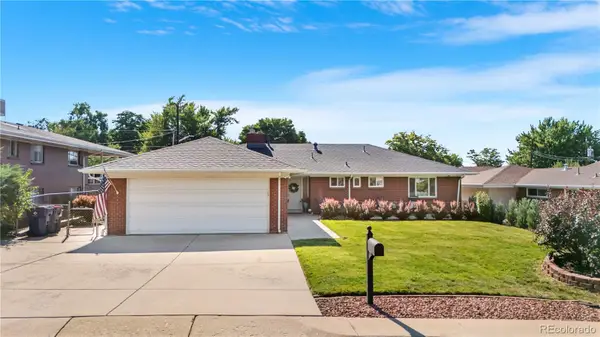 $715,000Active3 beds 2 baths1,827 sq. ft.
$715,000Active3 beds 2 baths1,827 sq. ft.3645 Holland Court, Wheat Ridge, CO 80033
MLS# 8487301Listed by: COLORADO HOME REALTY - Coming SoonOpen Sat, 10am to 12pm
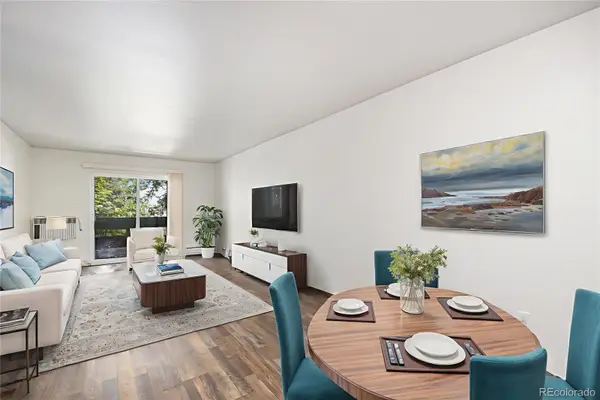 $185,000Coming Soon1 beds 1 baths
$185,000Coming Soon1 beds 1 baths7740 W 35th Avenue #208, Wheat Ridge, CO 80033
MLS# 5747748Listed by: KELLER WILLIAMS DTC - New
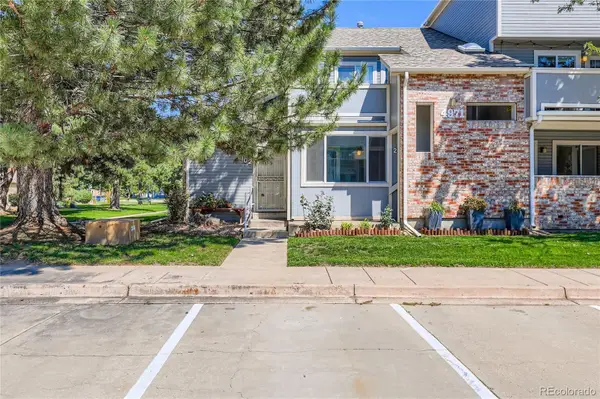 $265,000Active2 beds 2 baths1,151 sq. ft.
$265,000Active2 beds 2 baths1,151 sq. ft.4971 Garrison Street #102A, Wheat Ridge, CO 80033
MLS# 5833334Listed by: COMPASS COLORADO, LLC - BOULDER - Open Sat, 1 to 3pmNew
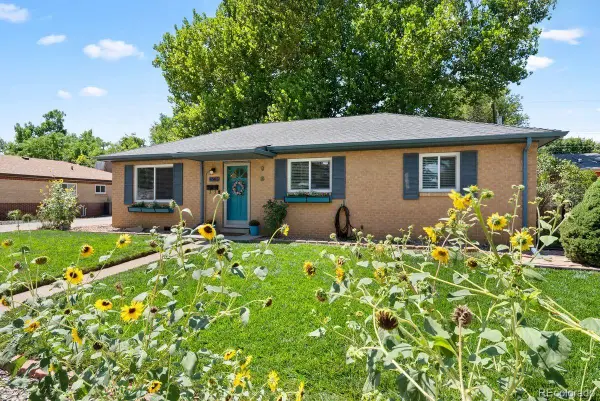 $525,000Active3 beds 2 baths1,075 sq. ft.
$525,000Active3 beds 2 baths1,075 sq. ft.4565 Flower Street, Wheat Ridge, CO 80033
MLS# 3545113Listed by: LIV SOTHEBY'S INTERNATIONAL REALTY - New
 $835,000Active4 beds 4 baths2,516 sq. ft.
$835,000Active4 beds 4 baths2,516 sq. ft.4000 Upham Street, Wheat Ridge, CO 80033
MLS# 4570494Listed by: LIV SOTHEBY'S INTERNATIONAL REALTY - New
 $305,000Active2 beds 1 baths858 sq. ft.
$305,000Active2 beds 1 baths858 sq. ft.4921 Garrison Street #204G, Wheat Ridge, CO 80033
MLS# 5112393Listed by: AVENUES UNLIMITED - New
 $550,000Active3 beds 2 baths1,548 sq. ft.
$550,000Active3 beds 2 baths1,548 sq. ft.3820-3830 Pierce Street, Wheat Ridge, CO 80033
MLS# 7861538Listed by: ROCKY MOUNTAIN REAL ESTATE INC - Coming Soon
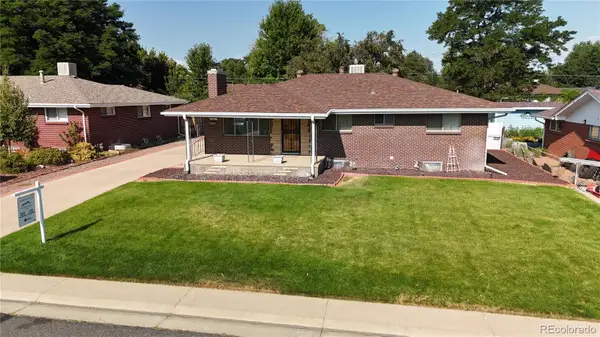 $599,000Coming Soon5 beds 3 baths
$599,000Coming Soon5 beds 3 baths4561 Quay Street, Wheat Ridge, CO 80033
MLS# 2965705Listed by: HOMESMART - New
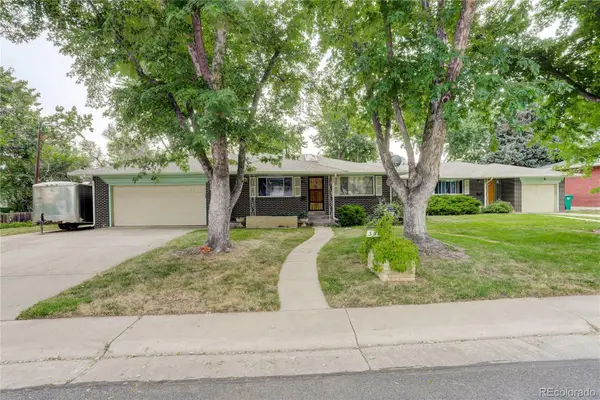 $825,000Active4 beds 3 baths3,635 sq. ft.
$825,000Active4 beds 3 baths3,635 sq. ft.3380 Yarrow Street, Wheat Ridge, CO 80033
MLS# 8852879Listed by: COLDWELL BANKER REALTY 56 - New
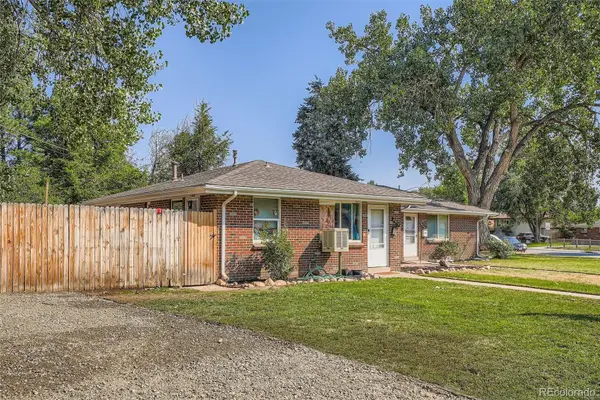 $589,900Active4 beds 2 baths1,566 sq. ft.
$589,900Active4 beds 2 baths1,566 sq. ft.8805 W 46th Avenue, Wheat Ridge, CO 80033
MLS# 5276165Listed by: METROPOLITAN DENVER RE BROKERAGE

