9100 W 35th Avenue, Wheat Ridge, CO 80033
Local realty services provided by:Better Homes and Gardens Real Estate Kenney & Company
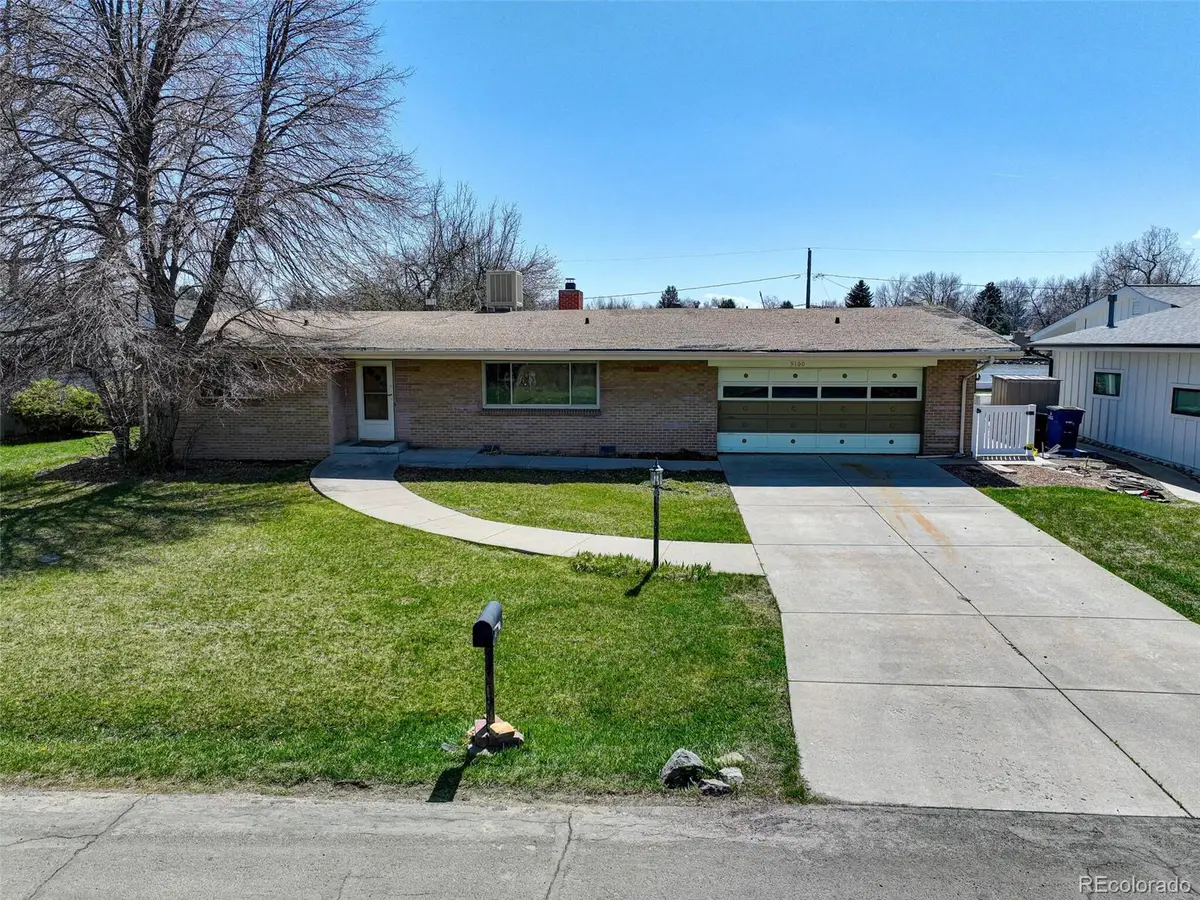
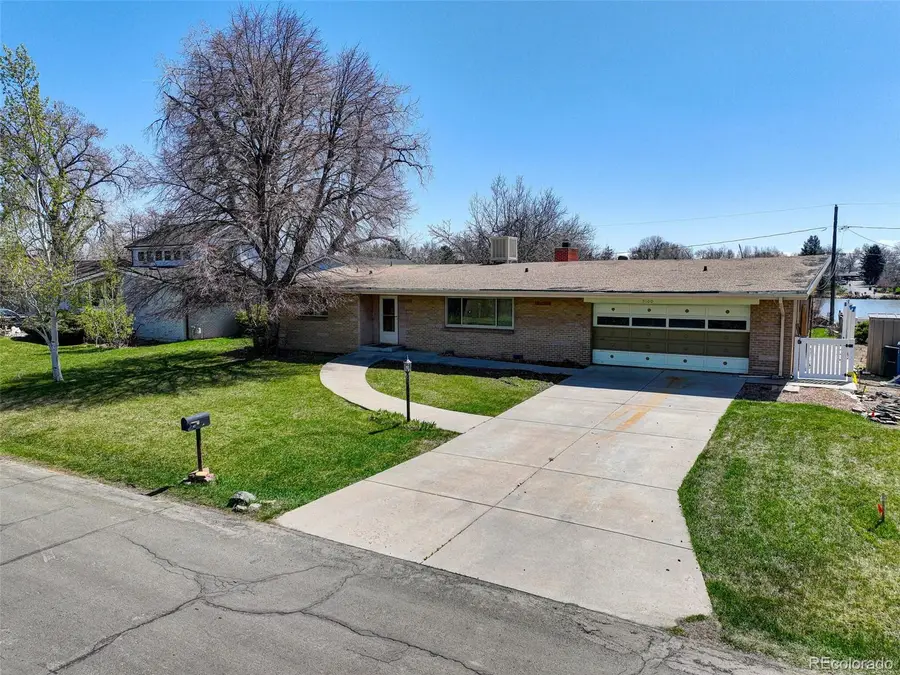
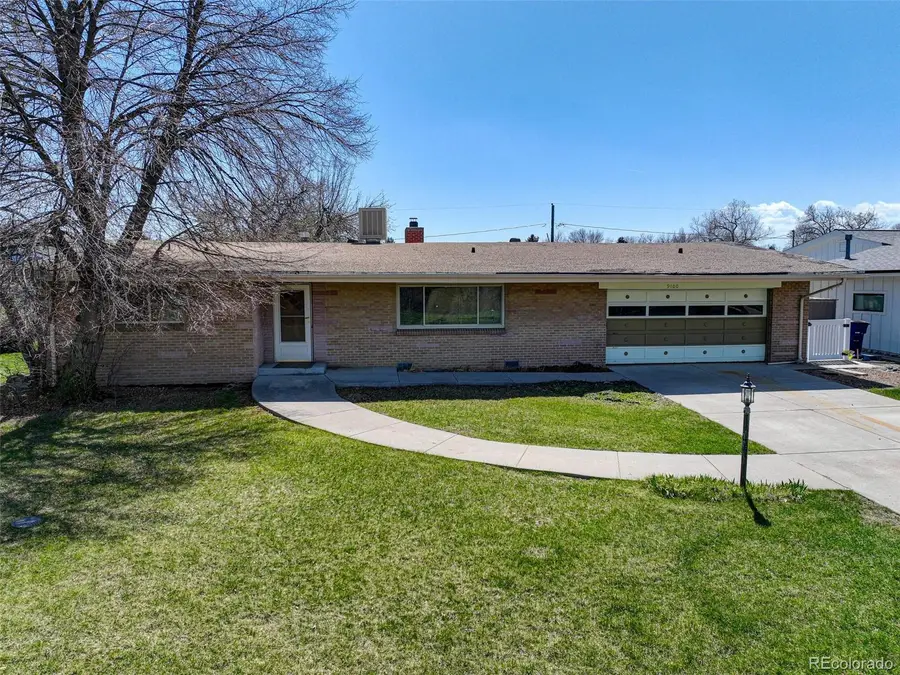
9100 W 35th Avenue,Wheat Ridge, CO 80033
$1,232,000
- 2 Beds
- 3 Baths
- 2,095 sq. ft.
- Single family
- Active
Listed by:robert licherBob@thelichergroup.com,720-585-8696
Office:licher real estate group
MLS#:5691632
Source:ML
Price summary
- Price:$1,232,000
- Price per sq. ft.:$588.07
About this home
Lakeside Paradise in Wheat Ridge: Ideal Investment Opportunity! Discover "The Lakehouse," a lakeside paradise just 10 minutes from Downtown Denver. With an appraised value projected between $2.5m - $3m, this property boasts 75 feet of lakefront, perfect for paddle boarding off your backyard dock. Enjoy stunning lake views from the large primary suite and 2nd-floor entertainment deck. Situated in a quiet neighborhood near Crown Hill Park & Reservoir, this home offers tranquility and convenience. The proposed 4100 Sft plan includes 4 bedrooms, 5.5 baths, a luxury entertainment deck, and a new 4-car tandem garage. Enhance your relaxation with a backyard sauna and optional theater room or office. Seize the opportunity to create your lakeside dream home with a budget of $300,000 - $600,000. Don't miss out on this chance to embrace lakeside living at its finest in Wheat Ridge! Ideal for developers, investors, or those seeking a fix-and-flip project, this property offers the perfect blend of comfort and potential. Don't miss out – schedule your showing today and make your mark on this lakeside paradise
Contact an agent
Home facts
- Year built:1955
- Listing Id #:5691632
Rooms and interior
- Bedrooms:2
- Total bathrooms:3
- Full bathrooms:1
- Living area:2,095 sq. ft.
Heating and cooling
- Cooling:Evaporative Cooling
- Heating:Baseboard, Natural Gas
Structure and exterior
- Roof:Tar/Gravel
- Year built:1955
- Building area:2,095 sq. ft.
- Lot area:0.88 Acres
Schools
- High school:Wheat Ridge
- Middle school:Everitt
- Elementary school:Prospect Valley
Utilities
- Water:Agricultural/Ditch Water, Public
- Sewer:Public Sewer
Finances and disclosures
- Price:$1,232,000
- Price per sq. ft.:$588.07
- Tax amount:$4,148 (2023)
New listings near 9100 W 35th Avenue
- New
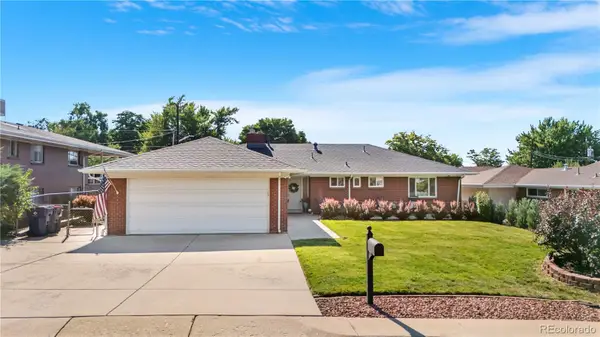 $715,000Active3 beds 2 baths1,827 sq. ft.
$715,000Active3 beds 2 baths1,827 sq. ft.3645 Holland Court, Wheat Ridge, CO 80033
MLS# 8487301Listed by: COLORADO HOME REALTY - Coming SoonOpen Sat, 10am to 12pm
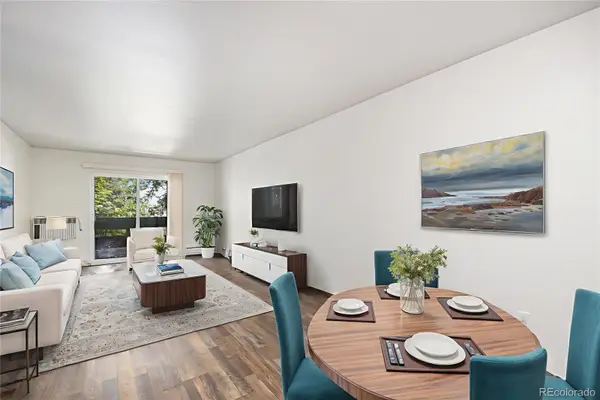 $185,000Coming Soon1 beds 1 baths
$185,000Coming Soon1 beds 1 baths7740 W 35th Avenue #208, Wheat Ridge, CO 80033
MLS# 5747748Listed by: KELLER WILLIAMS DTC - New
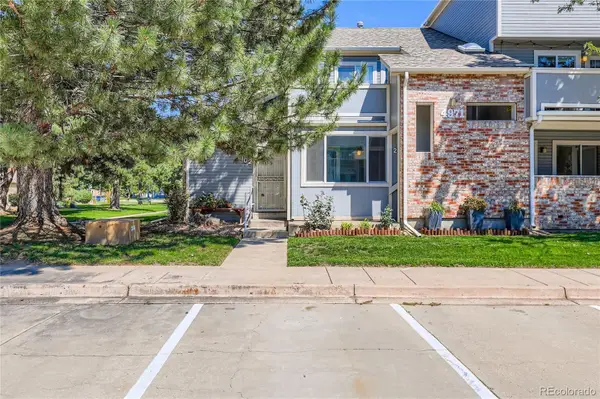 $265,000Active2 beds 2 baths1,151 sq. ft.
$265,000Active2 beds 2 baths1,151 sq. ft.4971 Garrison Street #102A, Wheat Ridge, CO 80033
MLS# 5833334Listed by: COMPASS COLORADO, LLC - BOULDER - Open Sat, 1 to 3pmNew
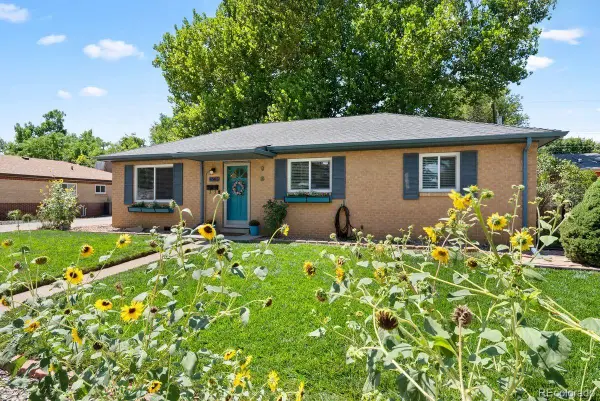 $525,000Active3 beds 2 baths1,075 sq. ft.
$525,000Active3 beds 2 baths1,075 sq. ft.4565 Flower Street, Wheat Ridge, CO 80033
MLS# 3545113Listed by: LIV SOTHEBY'S INTERNATIONAL REALTY - New
 $835,000Active4 beds 4 baths2,516 sq. ft.
$835,000Active4 beds 4 baths2,516 sq. ft.4000 Upham Street, Wheat Ridge, CO 80033
MLS# 4570494Listed by: LIV SOTHEBY'S INTERNATIONAL REALTY - New
 $305,000Active2 beds 1 baths858 sq. ft.
$305,000Active2 beds 1 baths858 sq. ft.4921 Garrison Street #204G, Wheat Ridge, CO 80033
MLS# 5112393Listed by: AVENUES UNLIMITED - New
 $550,000Active3 beds 2 baths1,548 sq. ft.
$550,000Active3 beds 2 baths1,548 sq. ft.3820-3830 Pierce Street, Wheat Ridge, CO 80033
MLS# 7861538Listed by: ROCKY MOUNTAIN REAL ESTATE INC - Coming Soon
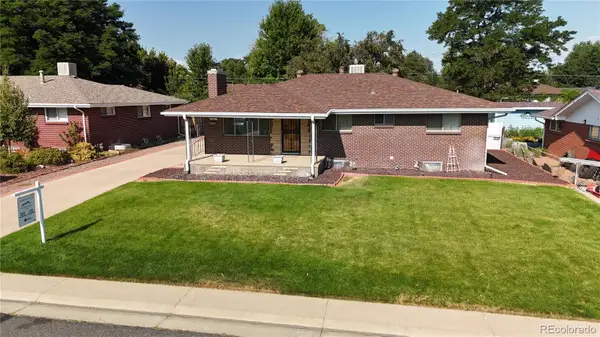 $599,000Coming Soon5 beds 3 baths
$599,000Coming Soon5 beds 3 baths4561 Quay Street, Wheat Ridge, CO 80033
MLS# 2965705Listed by: HOMESMART - New
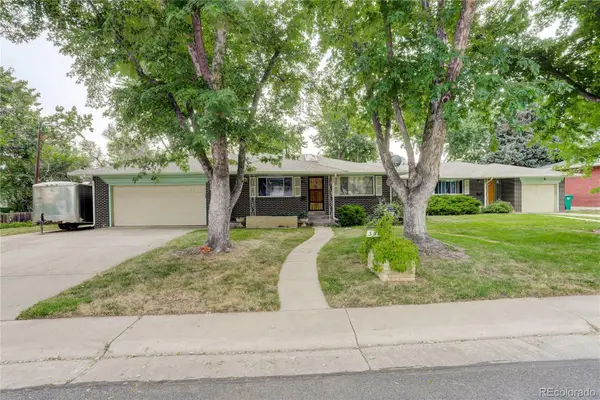 $825,000Active4 beds 3 baths3,635 sq. ft.
$825,000Active4 beds 3 baths3,635 sq. ft.3380 Yarrow Street, Wheat Ridge, CO 80033
MLS# 8852879Listed by: COLDWELL BANKER REALTY 56 - New
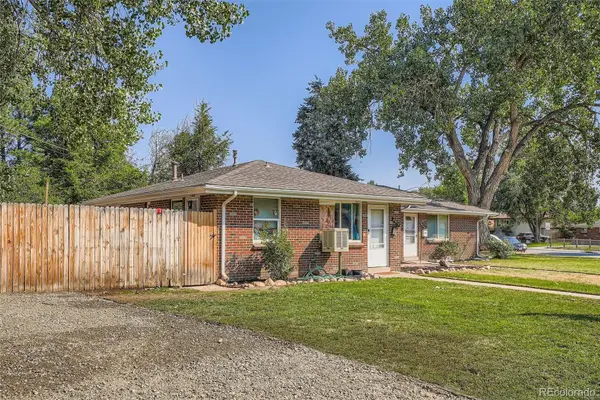 $589,900Active4 beds 2 baths1,566 sq. ft.
$589,900Active4 beds 2 baths1,566 sq. ft.8805 W 46th Avenue, Wheat Ridge, CO 80033
MLS# 5276165Listed by: METROPOLITAN DENVER RE BROKERAGE

