2811 Green St, CLAYMONT, DE 19703
Local realty services provided by:Better Homes and Gardens Real Estate Reserve
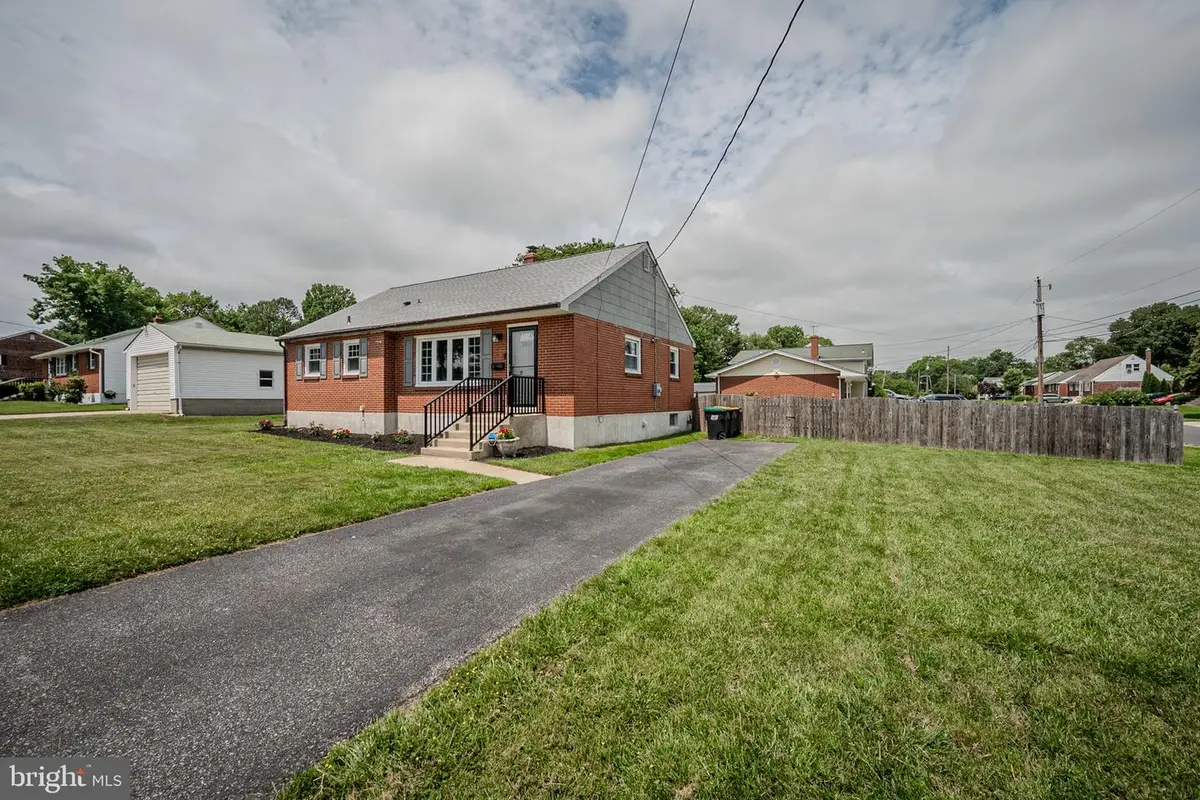
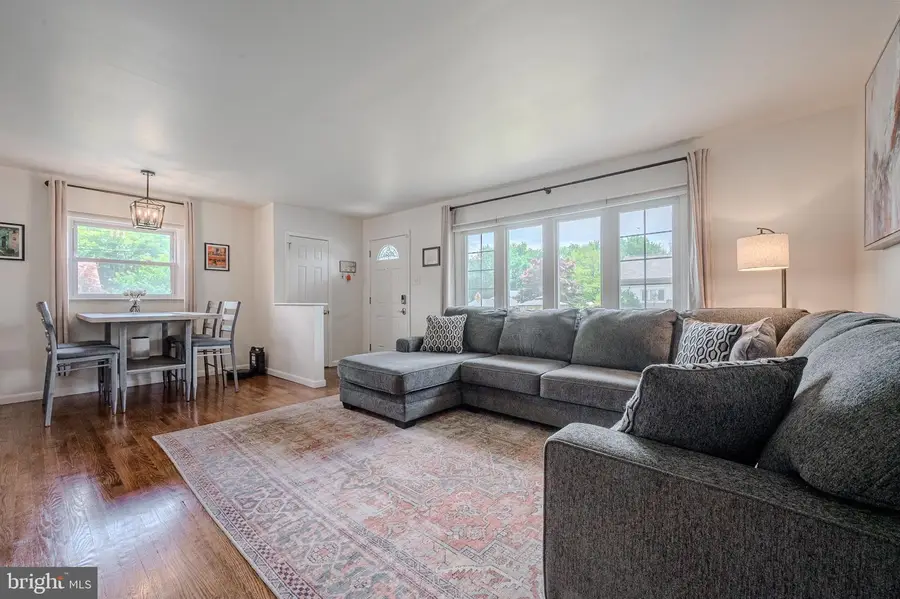
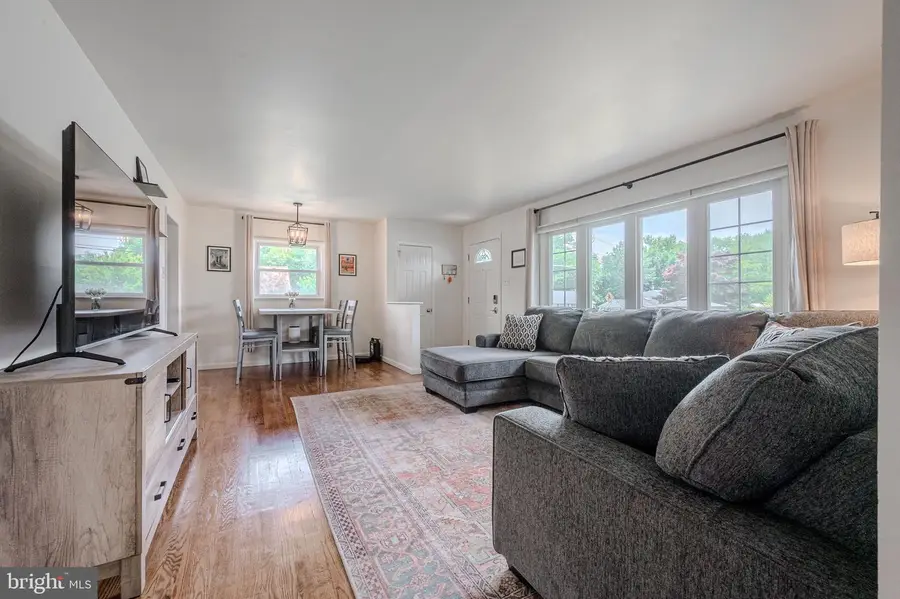
Listed by:cheryl l dolan
Office:patterson-schwartz-brandywine
MLS#:DENC2083892
Source:BRIGHTMLS
Price summary
- Price:$370,000
- Price per sq. ft.:$314.89
About this home
Welcome to this inviting 3 bedroom, 1.1 bath one-level living experience that boasts hardwood floors through out. The recently painted neutral color palette enhances the spacious and airy feel.
The living room and dining room areas open concept layout provides a sense of continuity and flow, ideal for hosting guest's or simply relaxing at home. A large living room window allows natural light to filter in, creating a warm inviting atmosphere. The functional kitchen with stainless appliances and granite counters along with the huge granite like counter makes a great coffee bar and meal prep station. There are two spacious bedrooms and a third bedroom which can be used as a office or playroom. An updated full bath completes this level. A large full basement offers endless possibilities. Enjoy the flexibility of having a work out area, playroom, or recreational space. There is also a bonus room which make a great office! A dedicated laundry and storage area ensures organization and functionality. There is a half bath and egress for your convenience. One of the highlights of this home is the spacious paver patio, ideal for enjoying outdoor dining or simply lounging in the sun. The large private fenced backyard offers plenty of room for pets, children, or gardening enthusiasts to enjoy the outdoors! The shed offers additional outdoor storage. This great property is conveniently located with easy access to the Claymont Train Station, and I 95 making it a quick trip to Wilmington and Philadelphia!!
Contact an agent
Home facts
- Year built:1960
- Listing Id #:DENC2083892
- Added:48 day(s) ago
- Updated:August 07, 2025 at 07:24 AM
Rooms and interior
- Bedrooms:3
- Total bathrooms:2
- Full bathrooms:1
- Half bathrooms:1
- Living area:1,175 sq. ft.
Heating and cooling
- Cooling:Central A/C
- Heating:90% Forced Air, Oil
Structure and exterior
- Year built:1960
- Building area:1,175 sq. ft.
- Lot area:0.19 Acres
Utilities
- Water:Public
- Sewer:Public Sewer
Finances and disclosures
- Price:$370,000
- Price per sq. ft.:$314.89
- Tax amount:$1,819 (2024)
New listings near 2811 Green St
- Coming Soon
 $264,900Coming Soon3 beds 2 baths
$264,900Coming Soon3 beds 2 baths3020 Green St, CLAYMONT, DE 19703
MLS# DENC2087216Listed by: KELLER WILLIAMS SELECT REALTORS OF ANNAPOLIS - Coming Soon
 $765,000Coming Soon6 beds -- baths
$765,000Coming Soon6 beds -- baths50 & 52 Lawson Ave, CLAYMONT, DE 19703
MLS# DENC2086824Listed by: KELLER WILLIAMS REAL ESTATE - WEST CHESTER - New
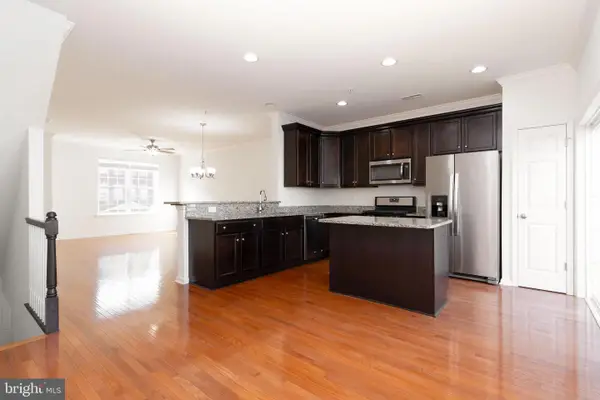 $419,900Active3 beds 3 baths1,800 sq. ft.
$419,900Active3 beds 3 baths1,800 sq. ft.3736 Green St, CLAYMONT, DE 19703
MLS# DENC2087042Listed by: CROWN HOMES REAL ESTATE - New
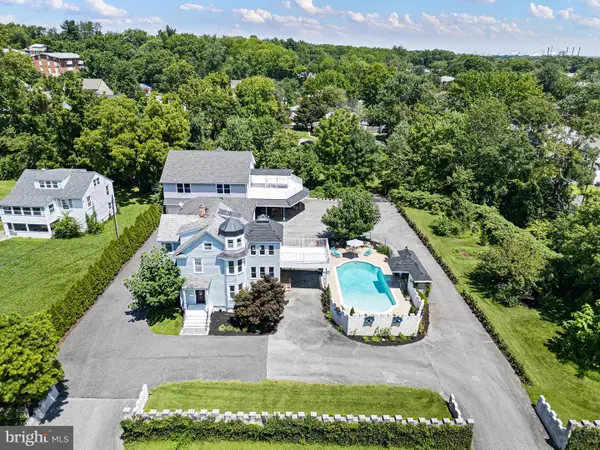 $649,900Active3 beds 2 baths2,900 sq. ft.
$649,900Active3 beds 2 baths2,900 sq. ft.9 Grubbs Landing Rd, CLAYMONT, DE 19703
MLS# DENC2087084Listed by: CROWN HOMES REAL ESTATE - New
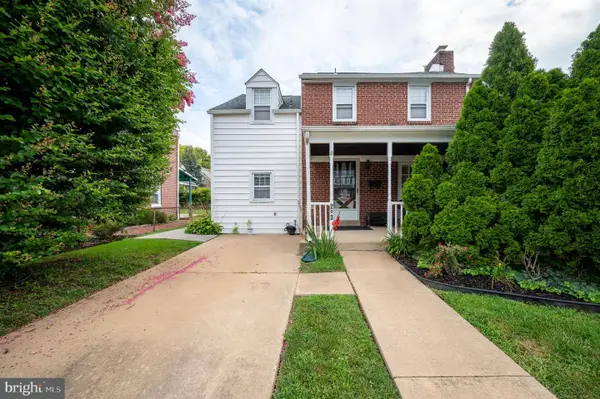 $325,000Active4 beds 4 baths1,800 sq. ft.
$325,000Active4 beds 4 baths1,800 sq. ft.203 Commonwealth Ave, CLAYMONT, DE 19703
MLS# DENC2087022Listed by: LONG & FOSTER REAL ESTATE, INC. - New
 $334,900Active3 beds 1 baths1,040 sq. ft.
$334,900Active3 beds 1 baths1,040 sq. ft.322 New York Ave, CLAYMONT, DE 19703
MLS# DENC2086992Listed by: PATTERSON-SCHWARTZ-HOCKESSIN - New
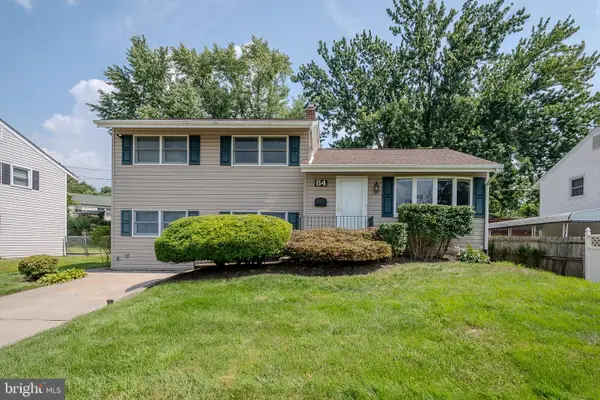 $380,000Active3 beds 2 baths1,500 sq. ft.
$380,000Active3 beds 2 baths1,500 sq. ft.84 Ruby Dr, CLAYMONT, DE 19703
MLS# DENC2086956Listed by: PATTERSON-SCHWARTZ-BRANDYWINE 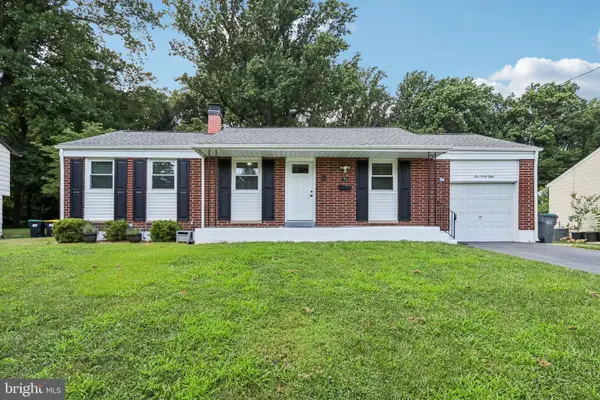 $359,995Pending4 beds 2 baths1,850 sq. ft.
$359,995Pending4 beds 2 baths1,850 sq. ft.198 Honeywell Dr, CLAYMONT, DE 19703
MLS# DENC2086132Listed by: REDFIN CORPORATION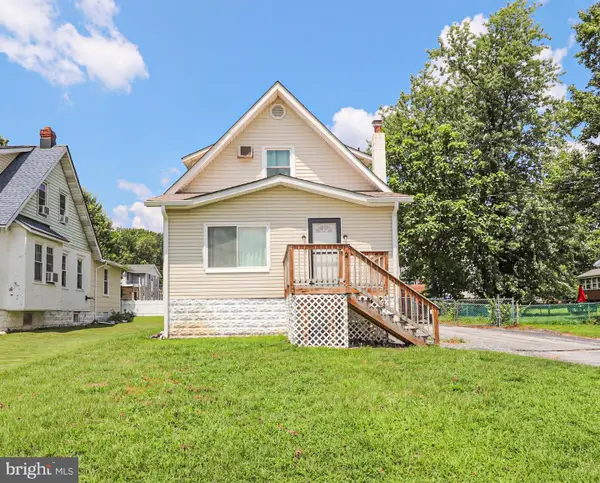 $295,000Pending2 beds 2 baths1,175 sq. ft.
$295,000Pending2 beds 2 baths1,175 sq. ft.2 Wistar St, CLAYMONT, DE 19703
MLS# DENC2086470Listed by: PATTERSON-SCHWARTZ-BRANDYWINE $349,900Pending4 beds 3 baths1,855 sq. ft.
$349,900Pending4 beds 3 baths1,855 sq. ft.719 Peachtree Rd, CLAYMONT, DE 19703
MLS# DENC2086056Listed by: COMPASS

