5 Stuart Dr, DOVER, DE 19901
Local realty services provided by:Better Homes and Gardens Real Estate Reserve
5 Stuart Dr,DOVER, DE 19901
$759,900
- 5 Beds
- 4 Baths
- 3,659 sq. ft.
- Single family
- Active
Listed by:margaret haass
Office:burns & ellis realtors
MLS#:DEKT2041218
Source:BRIGHTMLS
Price summary
- Price:$759,900
- Price per sq. ft.:$207.68
- Monthly HOA dues:$8.33
About this home
Welcome to 5 Stuart Drive, perfectly positioned in one of Dover’s most coveted communities, Pennwood. This property offers stunning water views and a peaceful setting while blending classic architecture with modern comfort.
The gracious foyer sets the stage for elegant entertaining with a formal dining room, and just beyond, the heart of the home unfolds with a spacious family room featuring a brick fireplace, built ins, and sliders to the porch. Along the back of the home is also a formal living room with another cozy fireplace and large windows that frame the water views. The kitchen is designed for both everyday living and hosting, with an abundance of cabinets, wood floors, solid surface counters, stainless appliances including double oven and 5 burner gas cooktop, plus a serving area with wet bar and pleasant breakfast area that overlooks the backyard and pool.
There are three bedrooms on the first floor, including the primary suite which serves as a private retreat, complete with a luxe bath and sweeping views of the water. The additional first floor bedrooms are well-proportioned and share easy access to a full bath. Upstairs are two more large bedrooms and a full bath. Plus ample walk in attic space. Below the home is a large and dry unfinished basement for more storage, and can be accessed from both inside the home and the garage.
Outside, the property truly shines. The large screened porch with slate floor and 2 elevated decks overlook the water. A sparkling pool and expansive patio create the perfect backdrop for summer gatherings, while the water views provide a sense of peace and privacy year-round. Classic in style, thoughtfully designed inside, and ideally located, Stunning sunsets, wildlife, and serenity are in your future at 5 Stuart. Seize the opportunity now.
Contact an agent
Home facts
- Year built:1978
- Listing ID #:DEKT2041218
- Added:1 day(s) ago
- Updated:September 25, 2025 at 05:34 AM
Rooms and interior
- Bedrooms:5
- Total bathrooms:4
- Full bathrooms:3
- Half bathrooms:1
- Living area:3,659 sq. ft.
Heating and cooling
- Cooling:Central A/C
- Heating:Forced Air, Natural Gas
Structure and exterior
- Year built:1978
- Building area:3,659 sq. ft.
- Lot area:1 Acres
Schools
- High school:CAESAR RODNEY
Utilities
- Water:Well
- Sewer:Public Sewer
Finances and disclosures
- Price:$759,900
- Price per sq. ft.:$207.68
- Tax amount:$2,524 (2025)
New listings near 5 Stuart Dr
- New
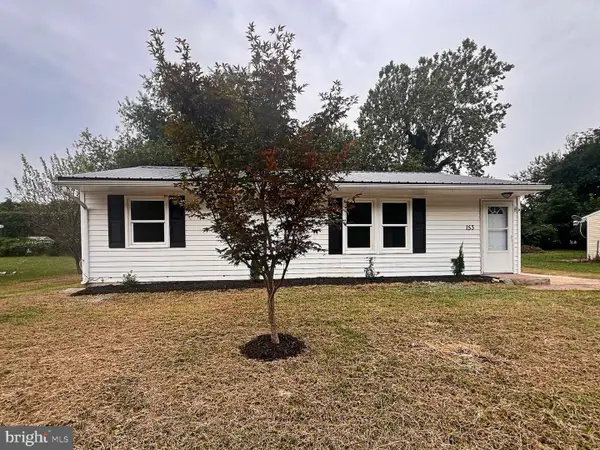 $229,900Active3 beds 1 baths944 sq. ft.
$229,900Active3 beds 1 baths944 sq. ft.153 President Dr, DOVER, DE 19901
MLS# DEKT2041292Listed by: TRI-COUNTY REALTY - Coming Soon
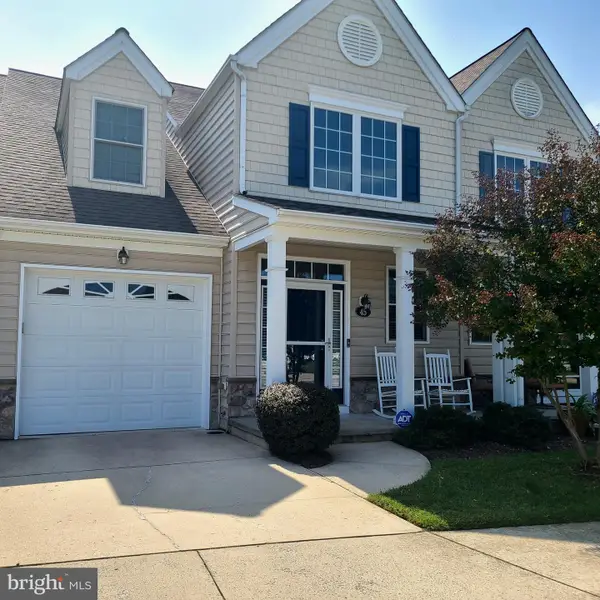 $364,900Coming Soon3 beds 3 baths
$364,900Coming Soon3 beds 3 baths45 Harcrest, DOVER, DE 19901
MLS# DEKT2041196Listed by: LONG & FOSTER REAL ESTATE, INC. - Coming SoonOpen Fri, 5 to 7pm
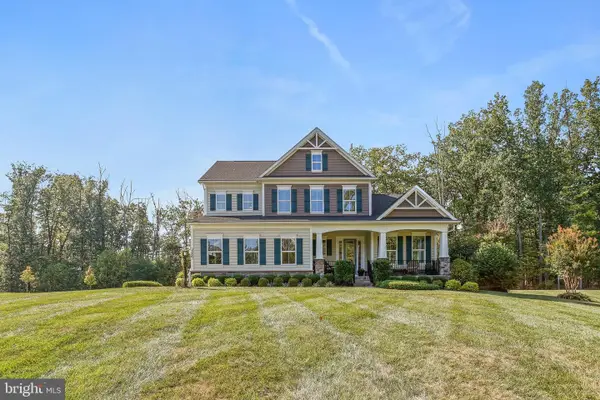 $1,400,000Coming Soon5 beds 5 baths
$1,400,000Coming Soon5 beds 5 baths136 Greentree Farm Dr, DICKERSON, MD 20842
MLS# MDMC2201426Listed by: CUMMINGS & CO REALTORS - New
 $439,900Active4 beds 3 baths2,442 sq. ft.
$439,900Active4 beds 3 baths2,442 sq. ft.14 Stockton Ln, DOVER, DE 19904
MLS# DEKT2040438Listed by: TRI-COUNTY REALTY - Open Sat, 12 to 3pmNew
 $135,000Active4 beds 2 baths1,904 sq. ft.
$135,000Active4 beds 2 baths1,904 sq. ft.45 Buttercup Ct #81, DOVER, DE 19904
MLS# DEKT2041270Listed by: KELLER WILLIAMS REALTY CENTRAL-DELAWARE - New
 $550,000Active3 beds 2 baths2,140 sq. ft.
$550,000Active3 beds 2 baths2,140 sq. ft.5 Crossley Dr, DOVER, DE 19901
MLS# DEKT2041278Listed by: BURNS & ELLIS REALTORS - New
 $449,000Active5 beds 3 baths2,426 sq. ft.
$449,000Active5 beds 3 baths2,426 sq. ft.648 Kentland Ave, DOVER, DE 19901
MLS# DEKT2041150Listed by: KELLER WILLIAMS REALTY - New
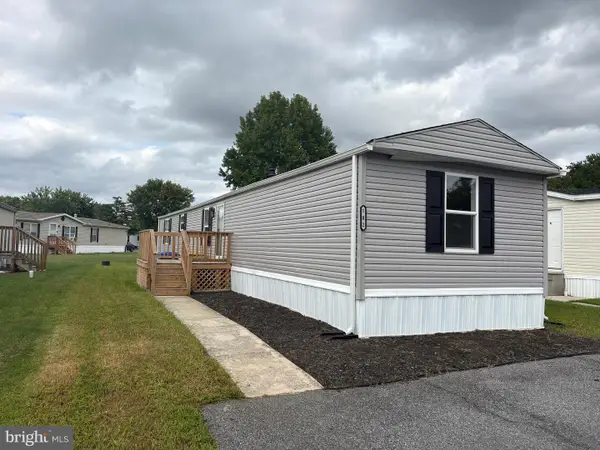 $95,000Active3 beds 2 baths1,120 sq. ft.
$95,000Active3 beds 2 baths1,120 sq. ft.102 Pine Cone Dr #102, DOVER, DE 19901
MLS# DEKT2041232Listed by: COMPASS - New
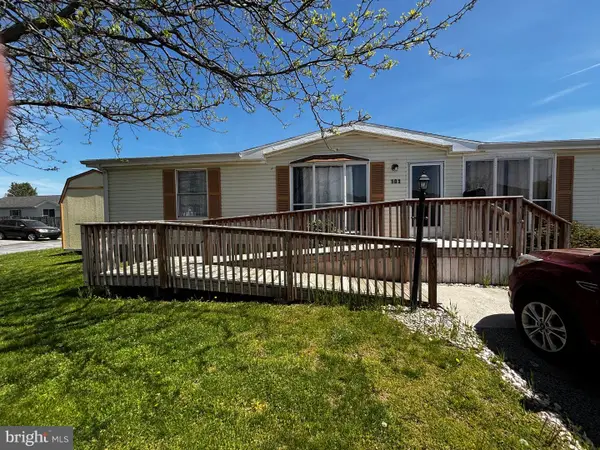 $220,000Active3 beds 2 baths1,512 sq. ft.
$220,000Active3 beds 2 baths1,512 sq. ft.101 Susan Pl, DOVER, DE 19901
MLS# DEKT2041246Listed by: REALTY MARK CITYSCAPE
